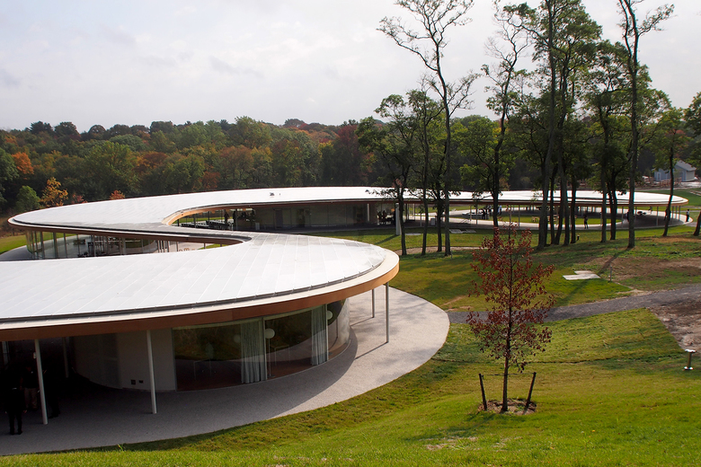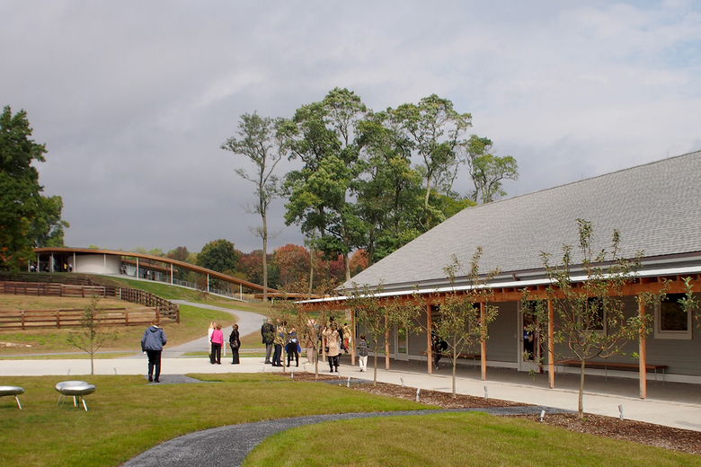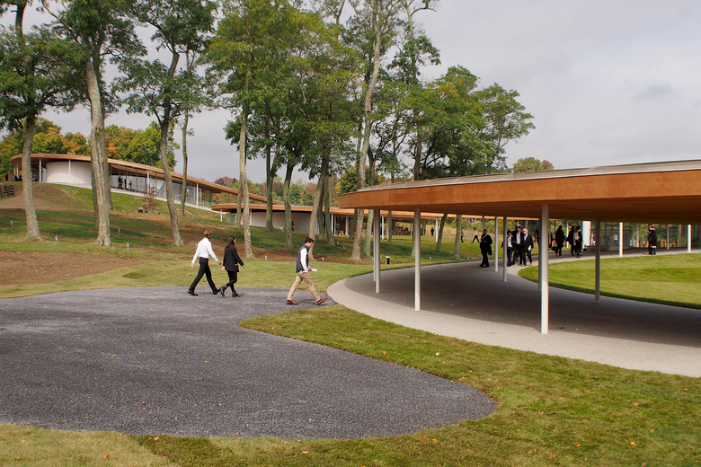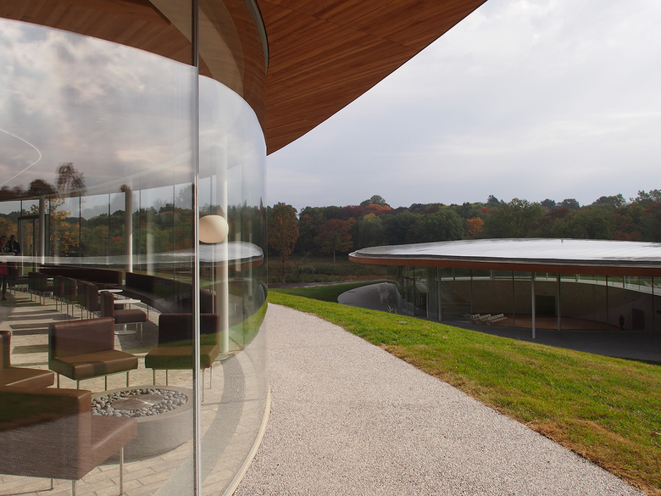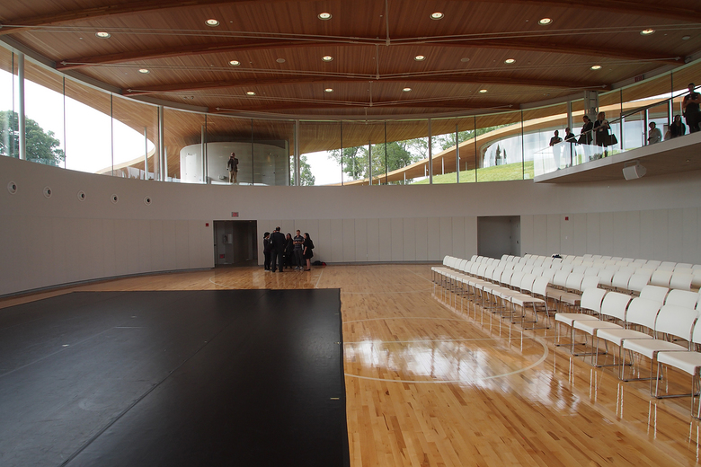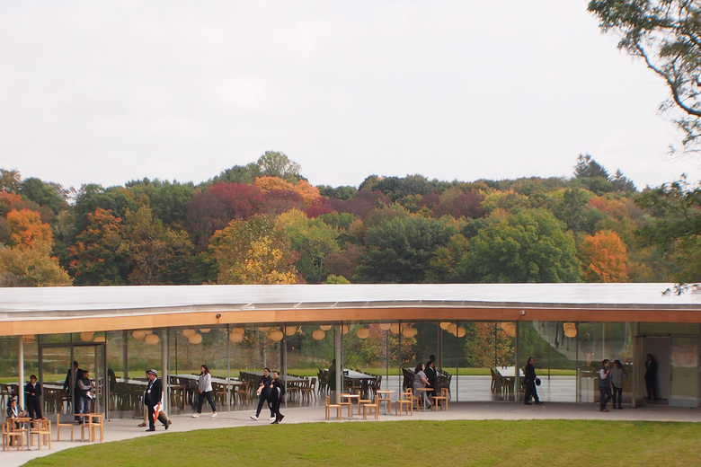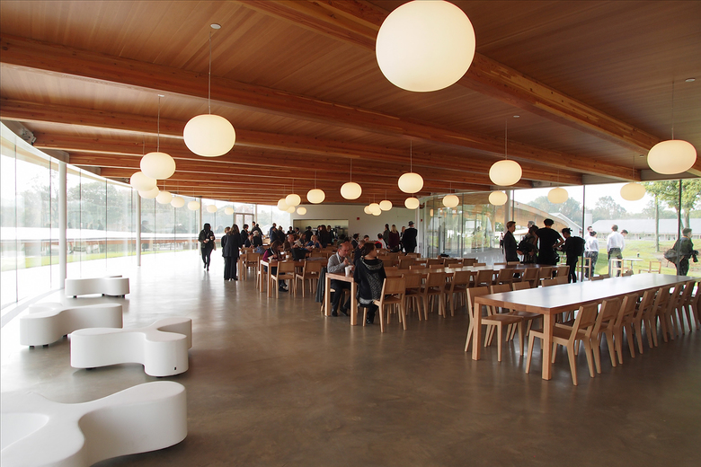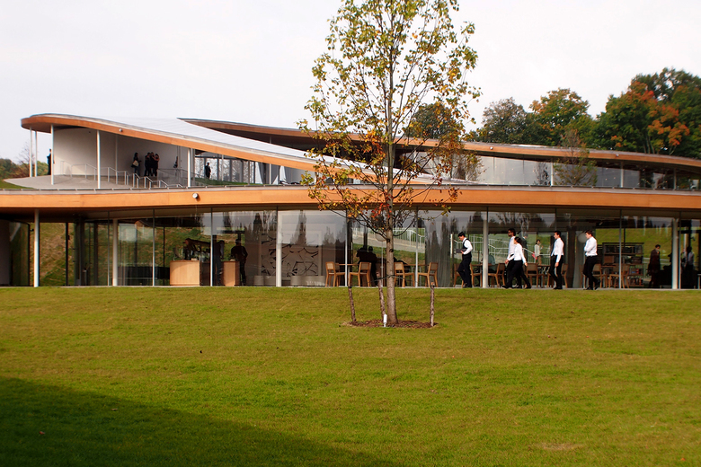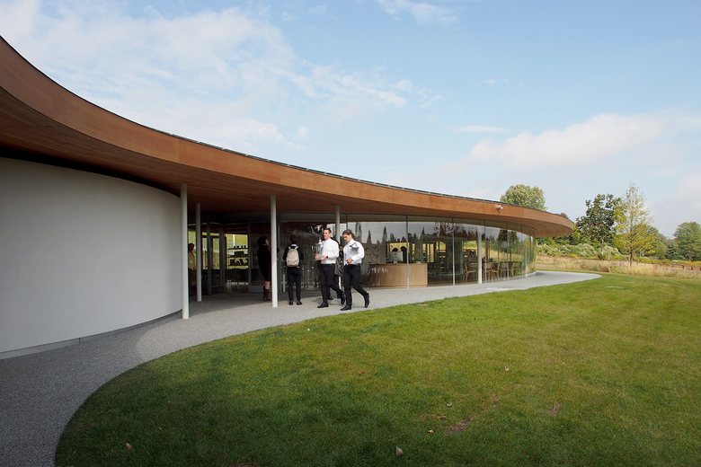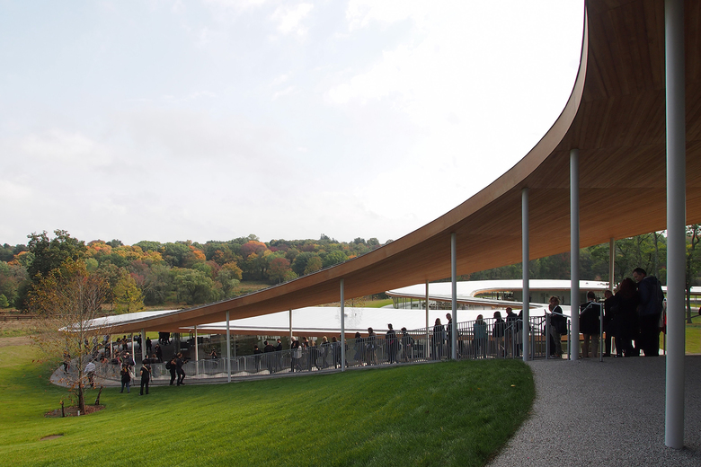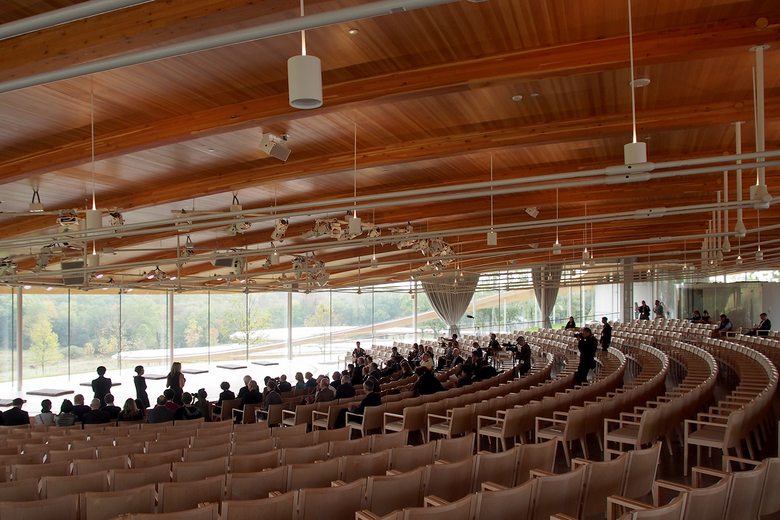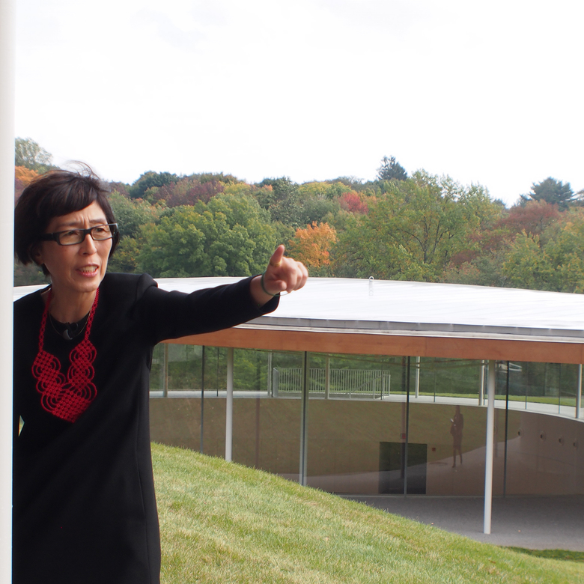SANAA's 'River' Opens
Called the River Building for its plan flowing across the landscape, the new building designed by the duo of Kazuyo Sejima and Ryue Nishizawa for Grace Farms Foundation opened to the public this weekend in New Canaan, Connecticut.
The River Building, which will be explored in more detail in a forthcoming Building of the Week, was unveiled in 2012, two years after Sejima and Nishizawa won the Pritzker Architecture Prize. The 83,000-square-foot building is made up of five glass-enclosed volumes that follow the slope of the landscape and are connected by a sinuous covered walkway that gives the building its apt moniker. The five volumes, from the high point on the north to the low point on the south near the renovated barns, are: the Sanctuary (for worship services), the Library (with offices), the Commons (dining), the Pavilion (welcome center, tea house), and the Court (multi-purpose gymnasium).
The River Building is a major addition to Grace Farms' 80 acres in New Canaan, the town that is also home to Philip Johnson's iconic Glass House. In addition to the SANAA building, the project includes landscape design by Olin Partnership and specially commissioned artworks by Thomas Demand, Olafur Eliasson, Teresita Fernández, Susan Philipsz and Beatriz Milhazes that engage the building or surrounding landscape. The nondenominational Grace Community Church holds worship services in the Sanctuary on Sundays, but Grace Farms and the River Building are free and open to the public from Tuesdays through Sundays.
