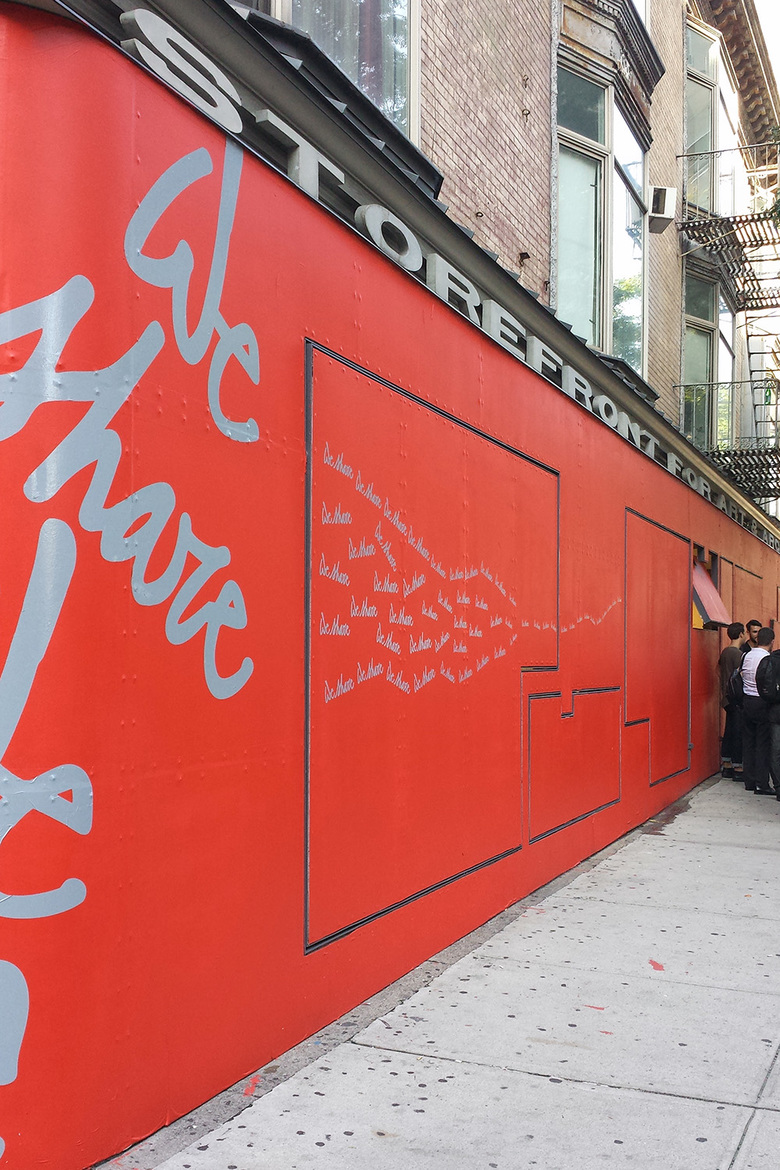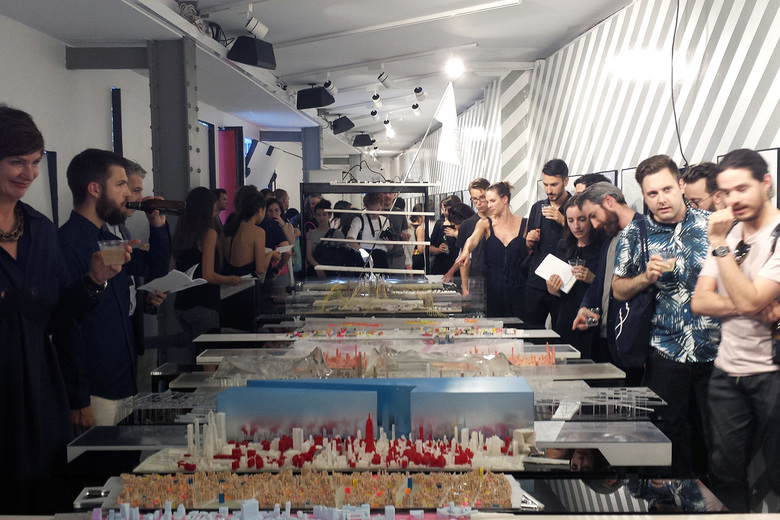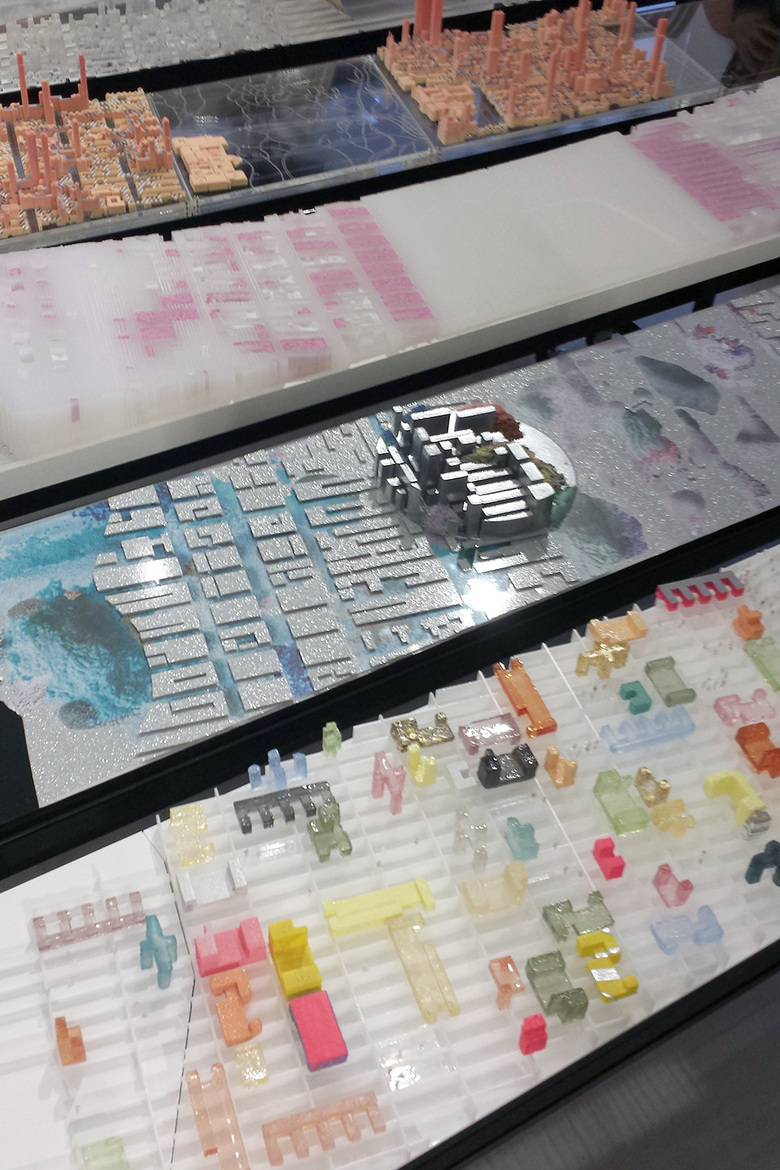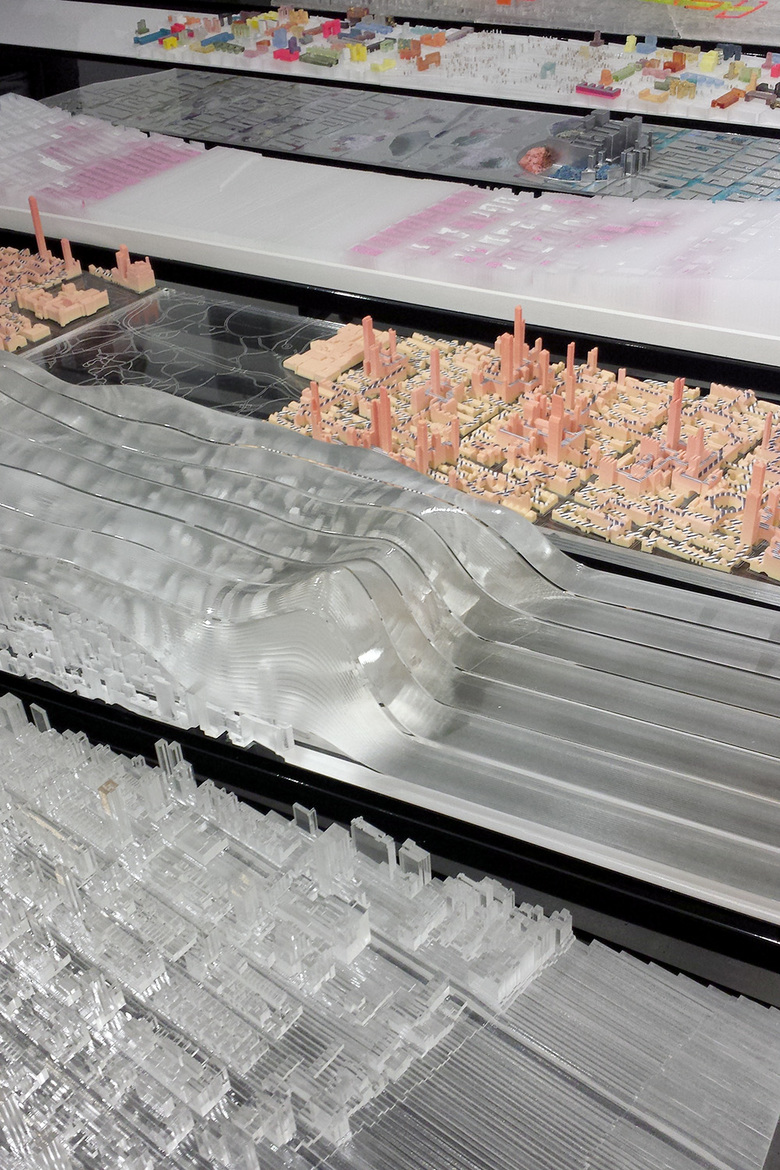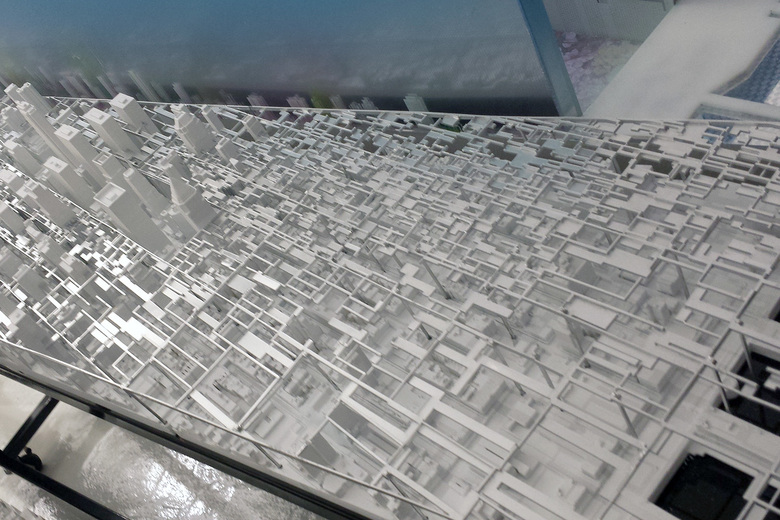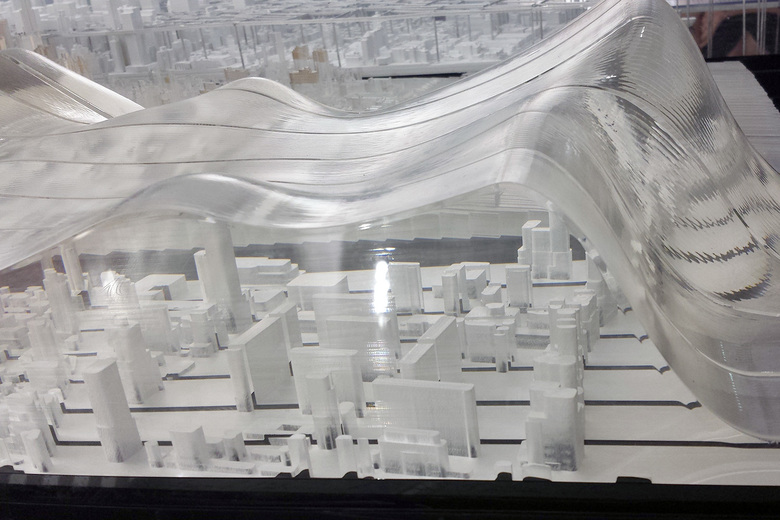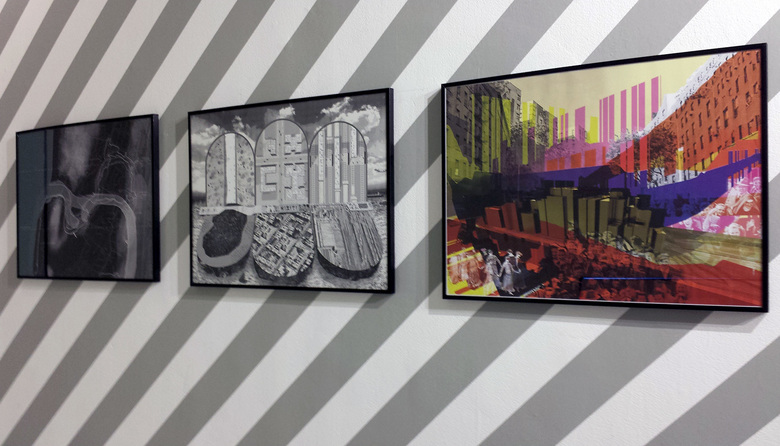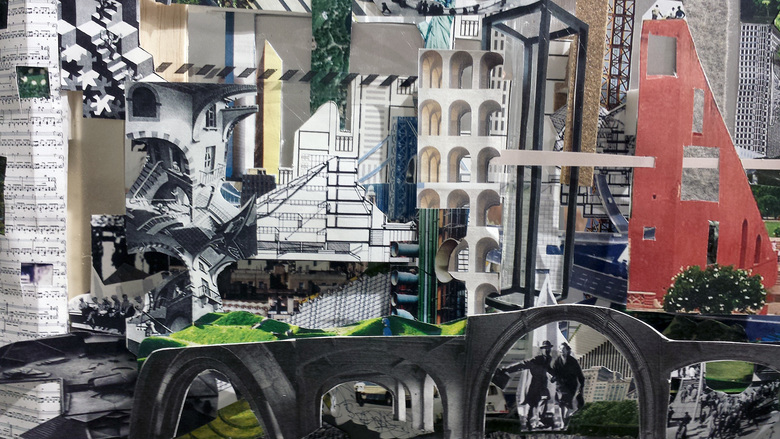Sharing Models: Manhattanisms
Models by, L-R: Archi-Tectonics, nARCHITECTS, SO-IL (All photographs by John Hill/World-Architects)
Sharing Models: Manhattanisms, a new exhibition at the Storefront for Art and Architecture in New York City, presents 30 visions for the city by 30 international architects.
The sharing of the exhibition's title comes in the form of the given site: Manhattan. From tip to tip, the 13-mile-long island is cut into 30 east-west strips that are a canvas for each participating architect. Reminiscent of the Surrealist game, Exquisite Corpse, in the words of Storefront chief curator Eva Franch i Gilabert, together the models "present a composite figure; a territory that is simultaneously fictional and real, and one that opens a window to new perceptions of the city's shared assets."
World-Architects stopped by the Storefront for Art and Architecture last night for a preview of Sharing Models: Manhattanisms, which is on display until 2 September 2016. Below are some photos of the exhibition.
Five artists have been invited to produce stencils for the Storefront's iconic facade. Curtis Kulig's "We Love We Share" occupies the facade for the first two weeks of the exhibition.
Storefront members, participating architects, and press squeezed into the Storefront's narrow space for a preview of the exhibition before its public opening last night.
Each architect was given an east-west strip of Manhattan to "establish analytical, conceptual, and physical frameworks for inhabiting and constructing urban space," per Storefront chief curator Eva Franch i Gilabert.
The varied models, all to the same scale, fit together like a 21st-century version of the Surrealist "Exquisite Corpse" game.
Asymptote Architecture's contribution, "Deep_Future Manhattan Sky_Lattice," envisions "a new type of 'citygrid' as an elevated and seemingly floating architecture set far above Manhattan's existing ground plane."
Archi-Tectonics' "UN_CRAMMING: Re-Visiting the Midtown Rezoning" proposes moving much of the bulk of Midtown between 34th and 42nd Streets toward the East River into new "hypercubes."
SITU Studio's "Section 581" is a resin model whose undulating surface above the skyline "represents the relative magnitude of difference between a [co-op or condominium building's] sale price and assessment value."
Not just models: each contribution is accompanied by a panel hung on the Storefront's north wall. L-R: Future Firm, The Open Workshop, June-14 Meyer-Grohbrügge & Chermayeff
Some wall panels are model-like, such as "Magnetic Fields" by Tatiano Bilbao Estudio + Rodolfo Díaz Cervantes.

