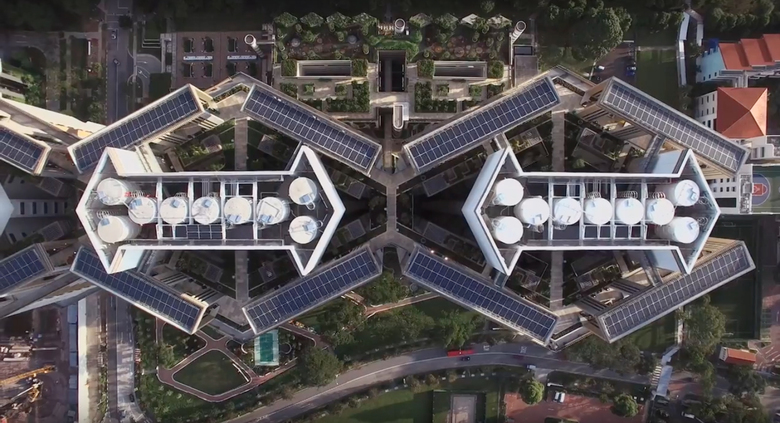WOHA's SkyVille @ Dawson
John Hill | 8. April 2016
Photo: Screenshot
Next week we'll have a write-up of the WOHA exhibition, GARDEN CITY | MEGA CITY, now on display at the Skyscraper Museum in New York, but in the meantime take a look at some drone footage of their recently completed SkyVille @ Dawson in Singapore.
WOHA's design of the vertical public housing project commissioned by the Housing and Development Board of Singapore is based on three main themes: community, variety and sustainability. These find form in the creation of four stacked "Sky Villages" where communal space is in abundance (descriptions by the architects):
- Urban Plaza located along a public linear park offering a supermarket, coffee shop and retail spaces
- Community Living Rooms at ground level that provide seating areas overlooking a
- Landscaped Park where enormous rain trees are retained and community pavilions for weddings and funerals, play and fitness areas, courts and lawns are designed around a 150m long bioswale
- Rooftop Park incorporates a 400m jogging track and pavilions that support a PV array that powers the common lighting.
