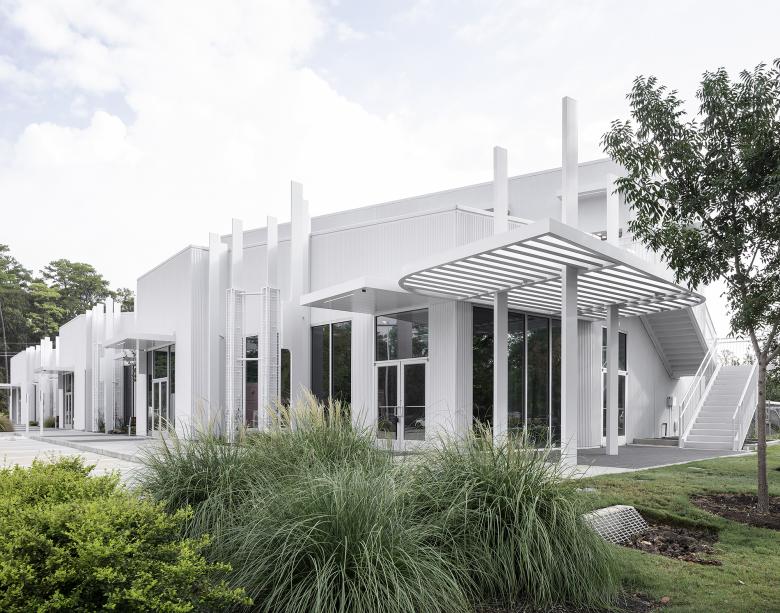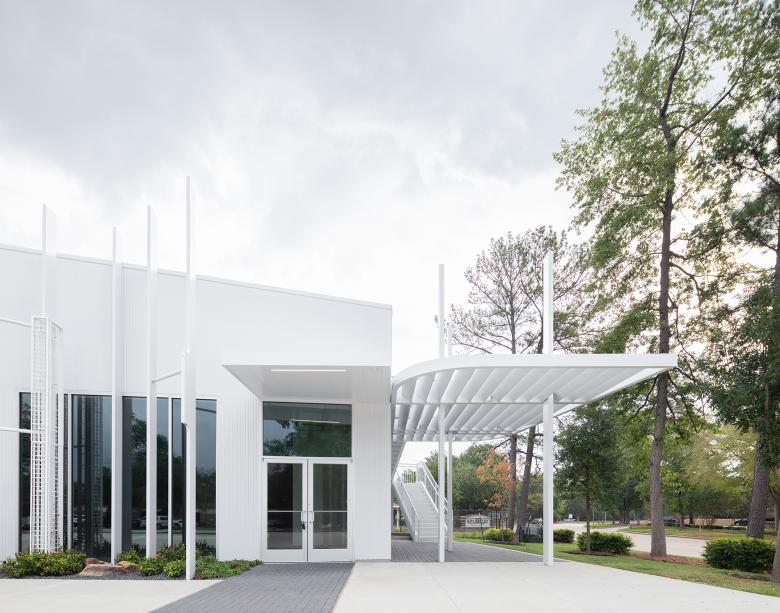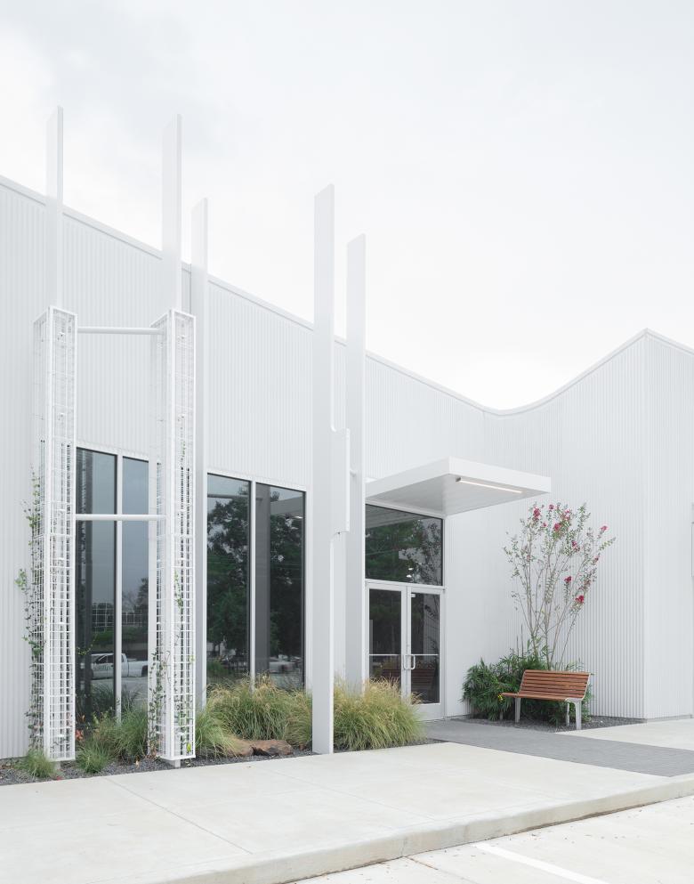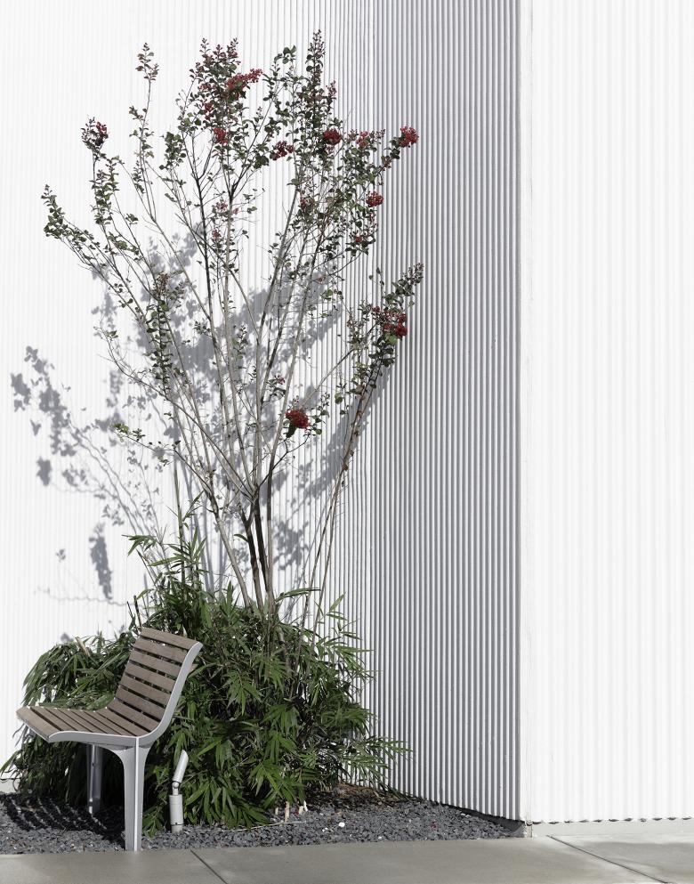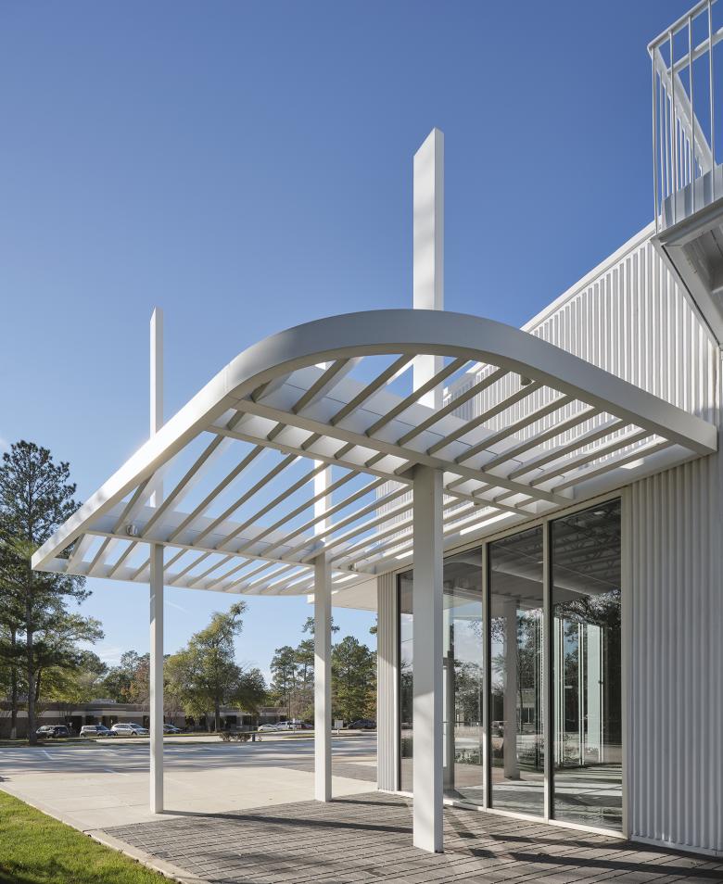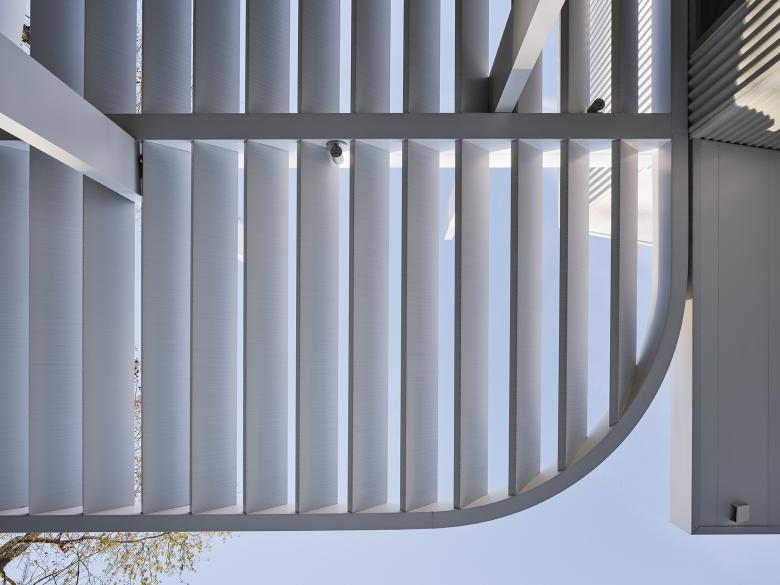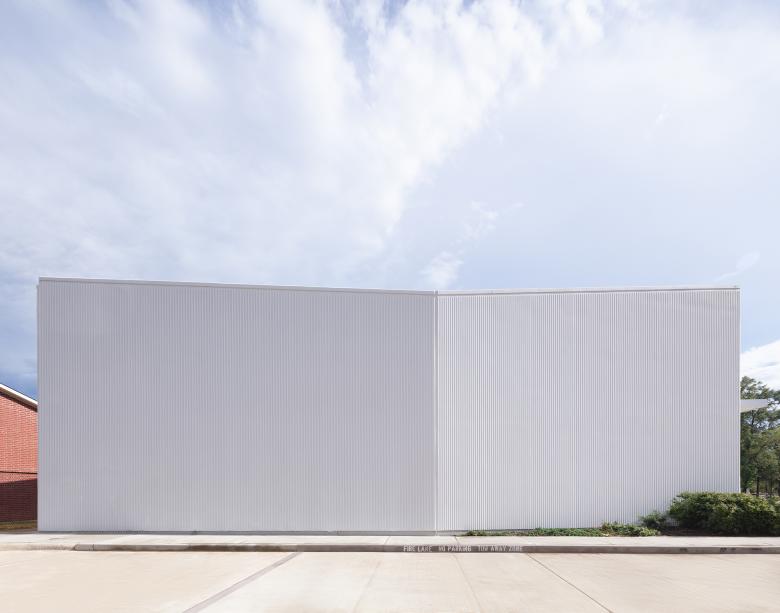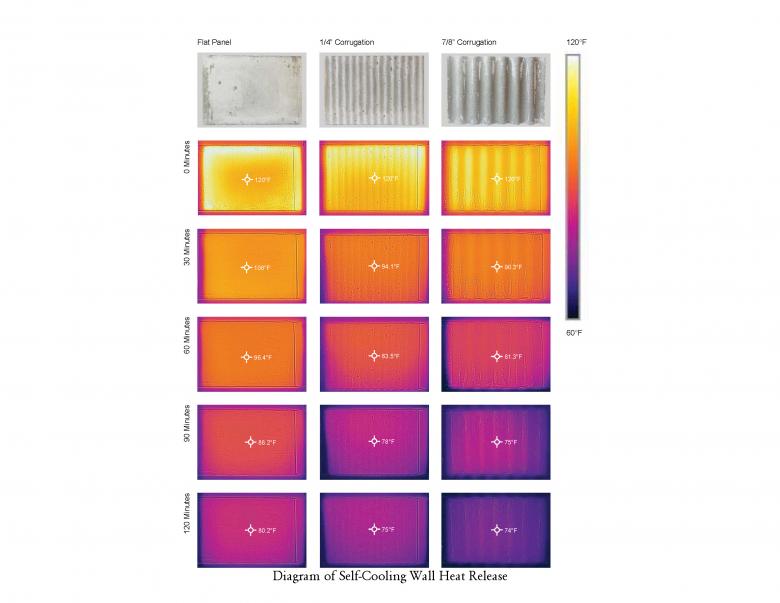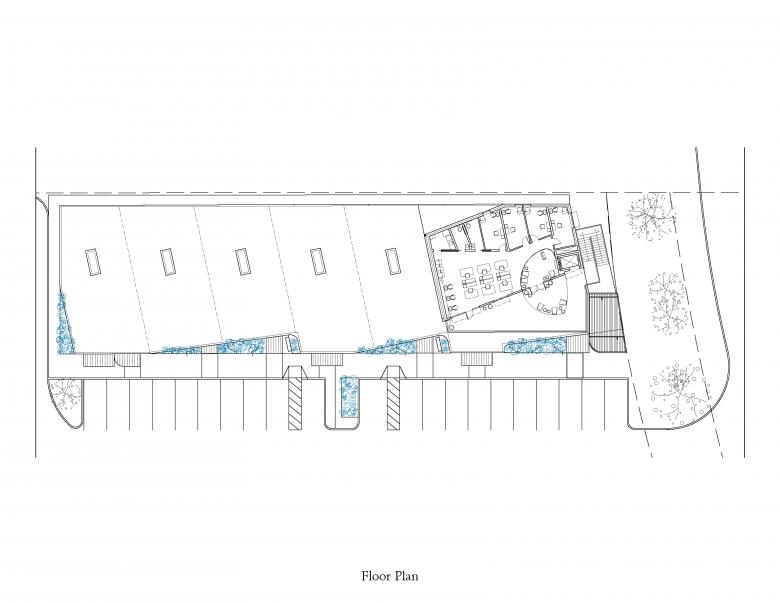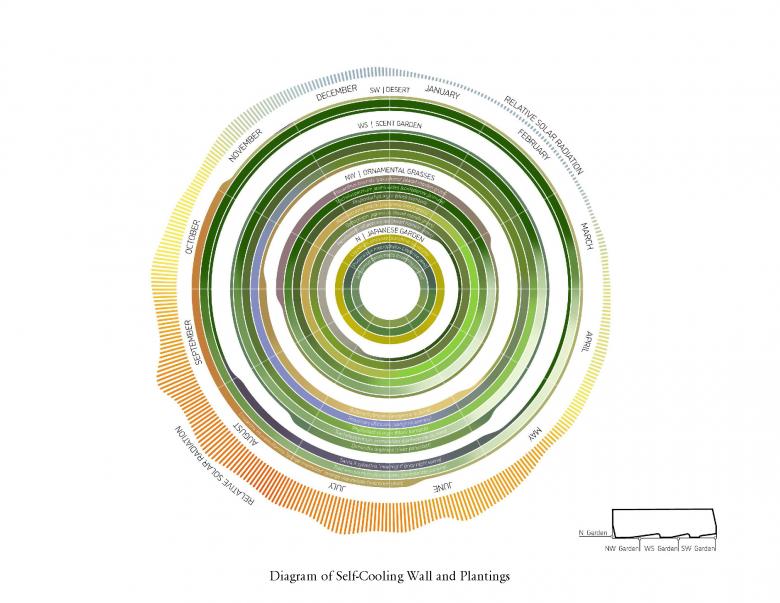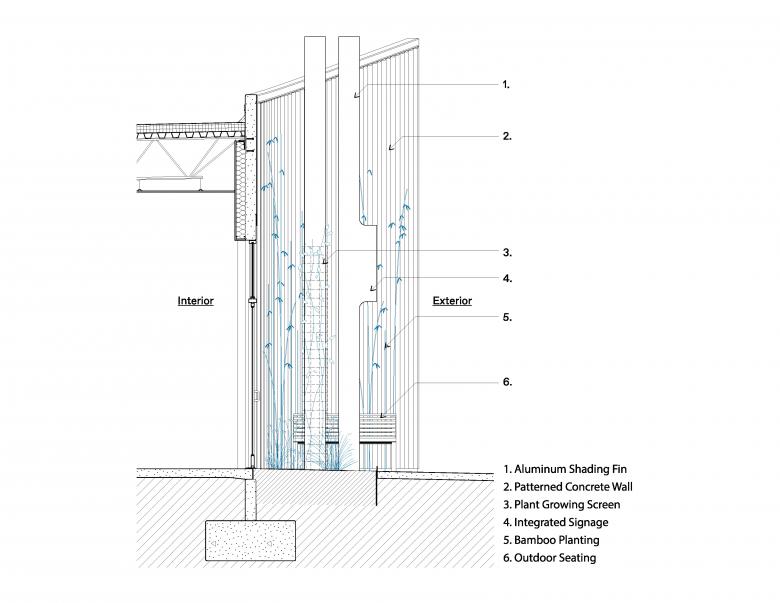US Building of the Week
Promenade
The white exterior of Promenade, a new commercial development in suburban Houston designed by Brooklyn's MODU, is made with “self-cooling concrete walls” developed in consultation with Transsolar — the white, corrugated surfaces aim to cool the tenants' interior and exterior spaces in the hot Texas climate. The architects answered a few questions about the recently completed project.
Location: Houston, Texas, USA
Client: Gip Real Estate Holdings
Architect: MODU
- Design Principals: Phu Hoang, Rachely Rotem
- Project Team: Tom Sterling, Brenda Lim
Structural Engineer: CJG Engineers
MEP/FP Engineer: ASEI Engineering
Environmental Engineer: Transsolar
Landscape Architect: Kudela & Weinheimer
Contractor: Axiom Construction
Site Area: 0.5 acre
Building Area: 15,000 sf
The project was a commission by a client who interviewed several architects. The commission was won because our work aligned with the client's vision for a mixed-use office and retail center that seamlessly integrated indoor and outdoor spaces.
Promenade is a mixed-use office and retail center in Houston. Each tenant is provided both indoor and outdoor areas, with exteriors that are also green spaces. The planted gardens, which also include outdoor seating, connect people to their surroundings and extend the indoor activities of work and retail outdoors. The green spaces are set at an angle to the street, increasing visibility to attract visitors and improve well-being.
Promenade reduces the effects of Houston’s hot climate, using self-cooling facades, tall shading “fins,” and trellises to improve outdoor comfort. These architectural elements create micro-climate areas while establishing an identity for the center. The self-cooling concrete walls are cast with patterns that, when passed over by wind, dissipate solar heat more quickly. More patterning is used for walls in direct sunlight to increase self-cooling. Around each entrance are numerous tall “fins”, some with mesh material for climbing plants, that provide shade as they rise from the gardens.
People stroll along gardens planted from different local ecologies: a Texas rock garden, a tall grass garden, a garden for pollinators, and a desert garden. Promenade connects the indoors to multi-sensorial outdoor environments, like the scent of jasmine climbers or the shade from bamboo groves.
Their site was developed to create an inviting, sustainable environment while mitigating the city's harsh climate. To achieve these objectives, innovative design elements were incorporated: the self-cooling facades, tall shading “fins” and trellises, and the gardens. The diverse gardens, informed by the client’s request for local ecologies, offer multi-sensory experiences, from the fragrance of jasmine climbers to the soothing shade of bamboo groves.
Passive energy strategies are incorporated with multi-layered approach to reducing solar heat gain and energy use. The design includes shading fins, landscape integration, and trellises. The self-cooling walls is a building envelope designed for improved outdoor comfort.
White concrete reflects sunlight while cast corrugated patterns release solar heat. The concrete patterns, when combined with wind, release heat quicker than flat panels. Tests using thermal photography were conducted with heated panels of different patterns, digital weather results showed a 15-degree surface temperature difference. A panel with 70% more surface area only increased mass by 6%, allowing it to release heat more efficiently and economically.
Email interview conducted by John Hill.
