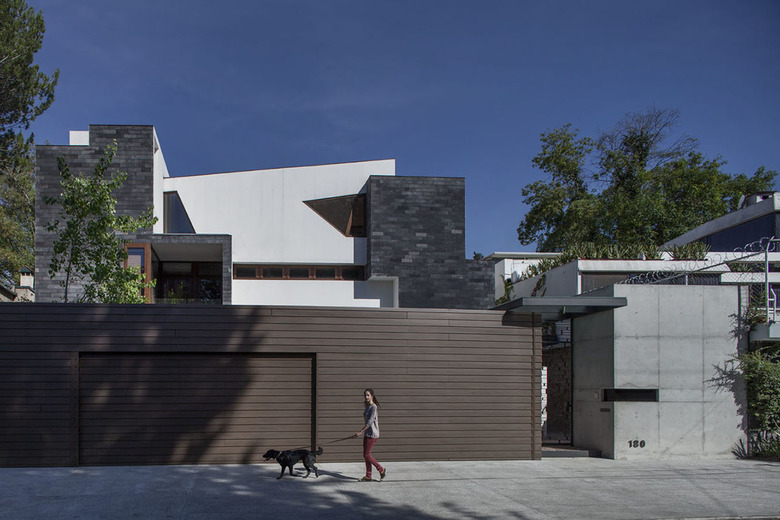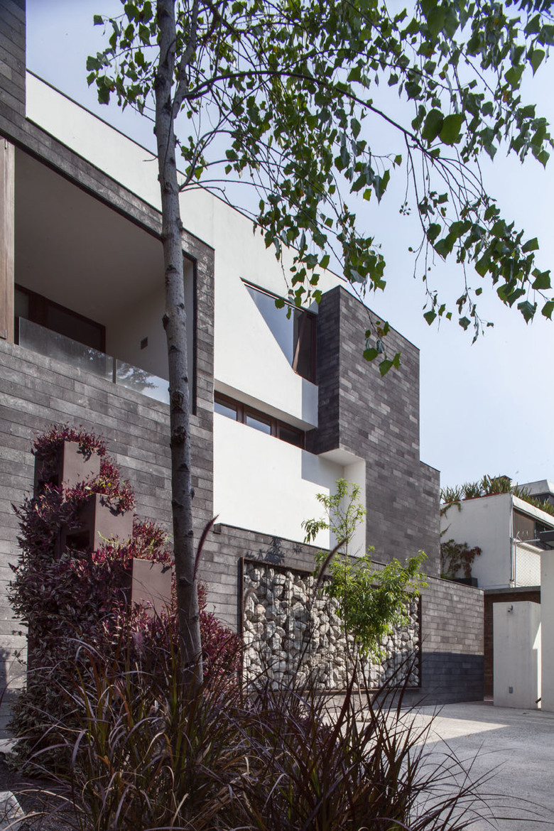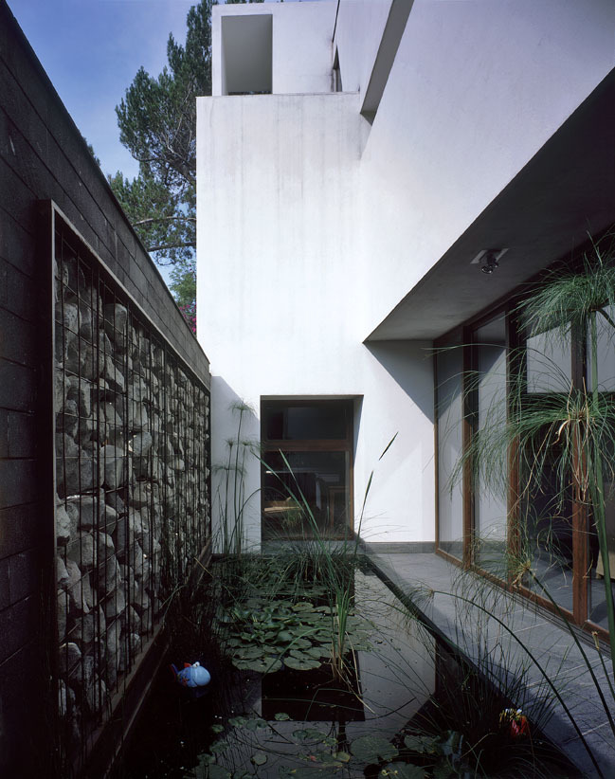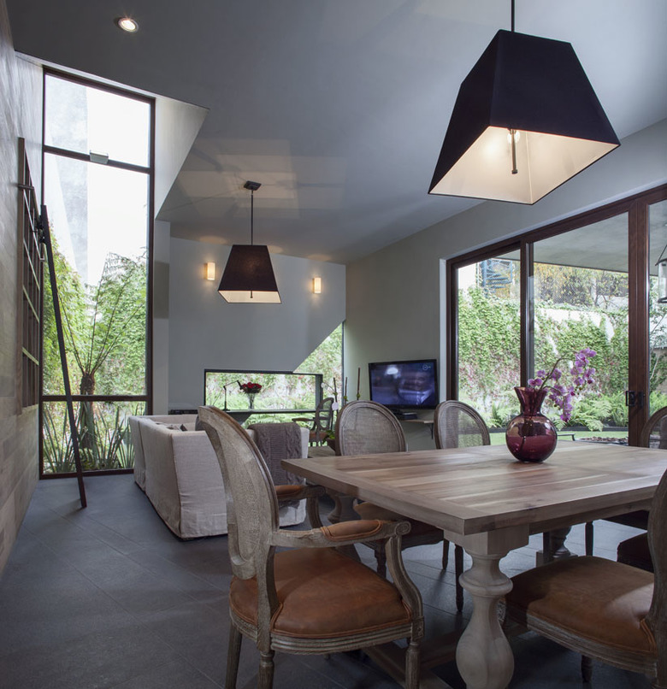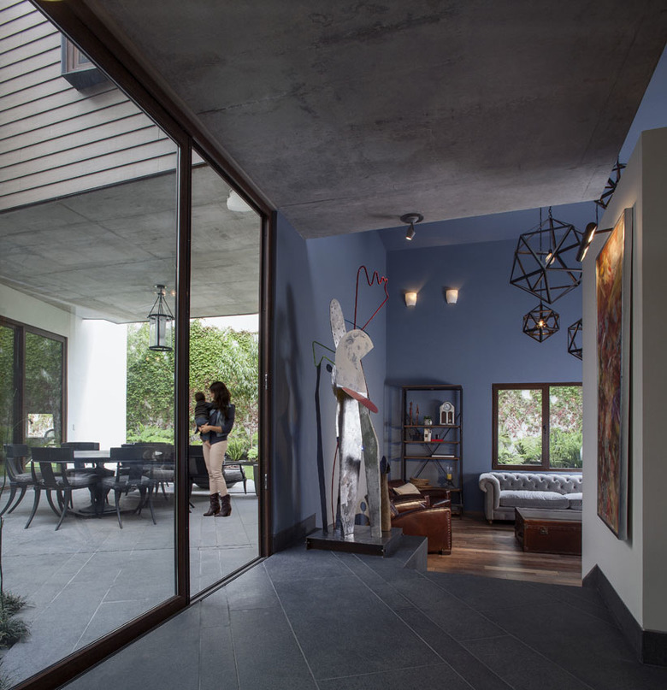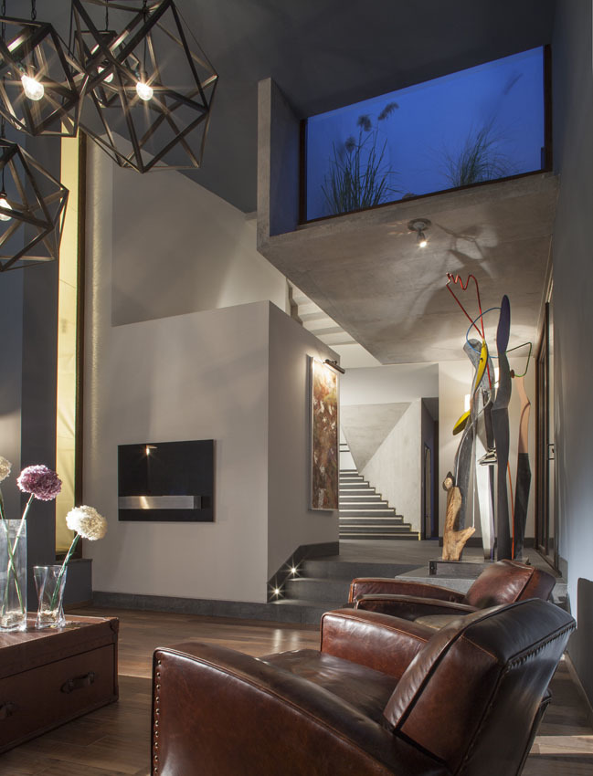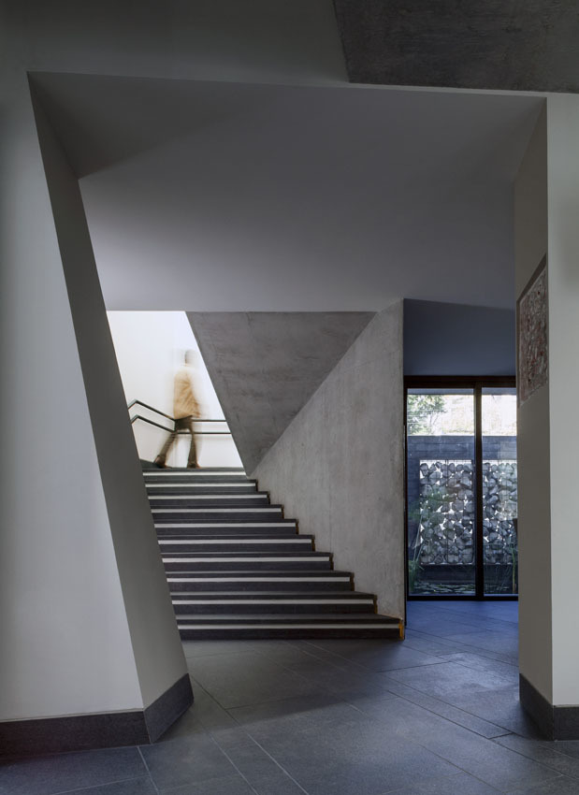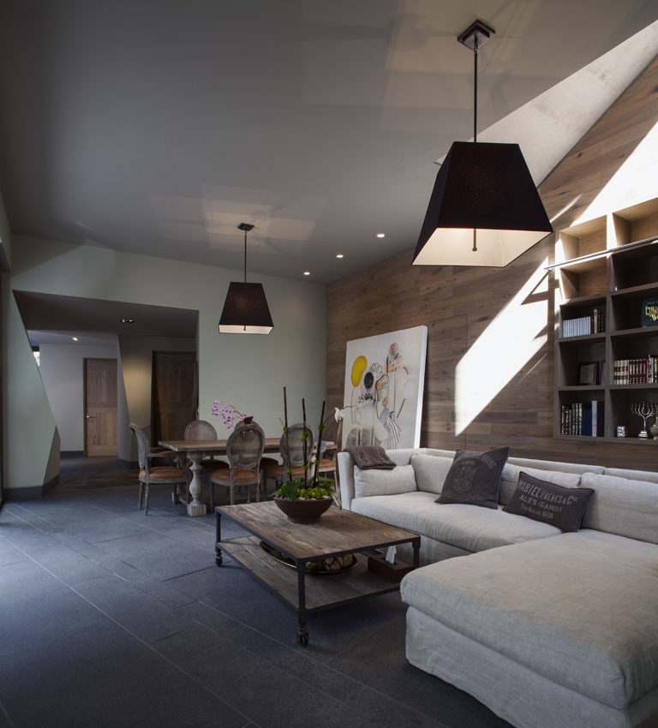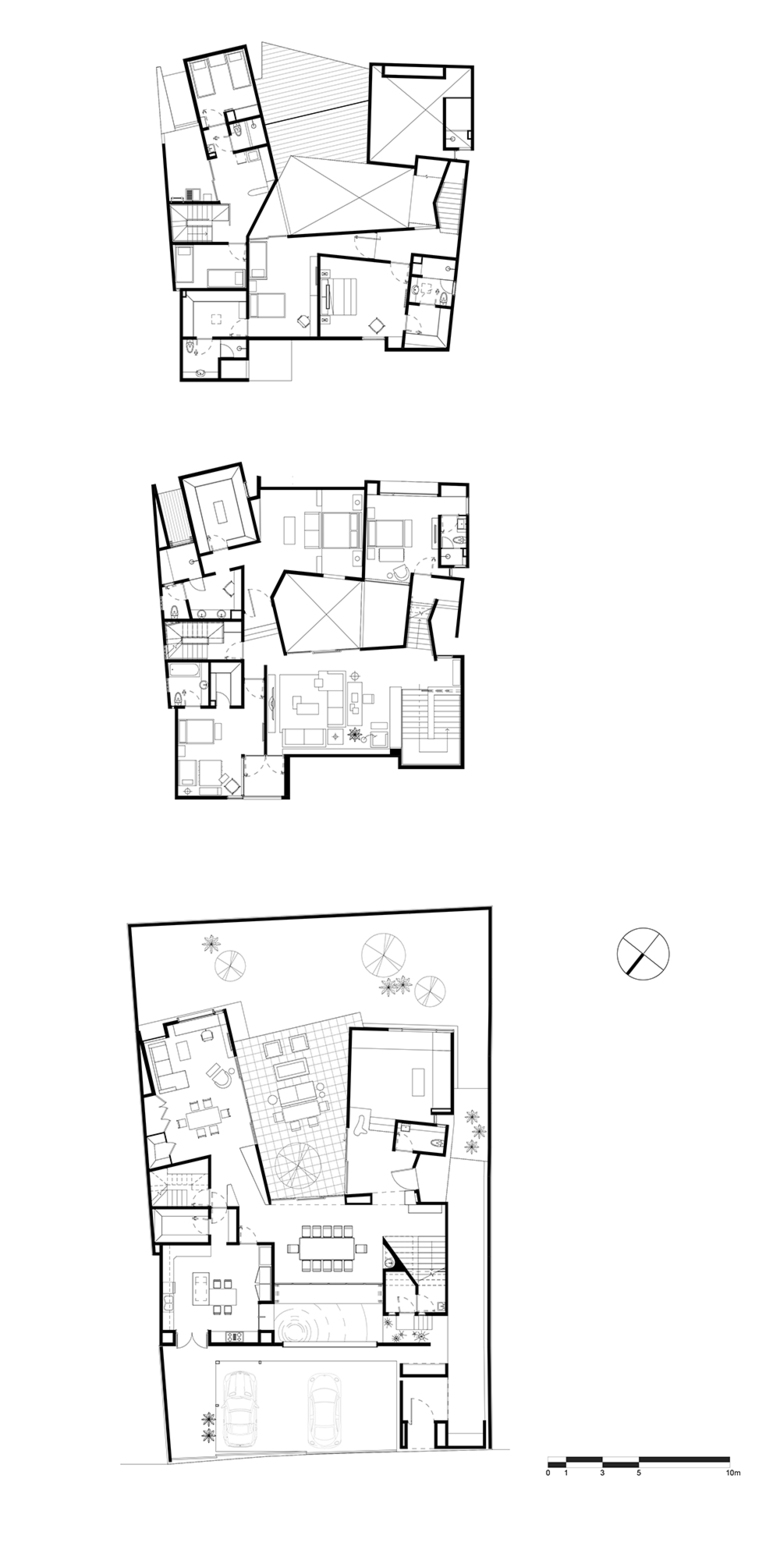Mayer Hasbani
Guadarrama House
The monotonous rhythm that is conformed by the facades of all the houses in Guadarrama Street is boldly interrupted by an architectonic manifesto: the habitual architecture evolves into Guadarrama House, a spatial poetry in the middle of a prose.
Different from the other houses in the Street, Guadarrama House plants itself like the new kid on the block, bold, cunning and young.
Through an access lattice that allows direct contact between the outside and inside one has access to the first sequence of spaces. It is a house that is understood only by the walking and discovering of its areas. The garage — the first space designed slyly — is much more than that; it is the possibility of having a buffering zone between exteriors and interiors. A gabion wall stands as an import element, from one side of the wall you find the parked cars, on the other fish are swimming in a pond that integrates an entire ecosystem which changes the microclimate of the house to tell its inhabitants: you have arrived, you’re here already. This access is only the first track to discover that the house is made of moments; every space is as special as the next.
While fish swim in their pond, he who is in the kitchen washing the dishes contemplates them, like he were not in the city. The dining room also contemplates them and likewise the foyer and other circulations. This is a house that never goes on without visual contact, visual angles that lead the eye and play with the user experience. Mayer Hasbani thought of a smart game of spaces like a contemporary homage to the legendary Luis Barragan House; as if it were a solid concrete block in which spaces were subtracted: the same way that a mouse eats its cheese.
The central patio is the heart of the project. Just like the heart transports blood to the arteries, the patio controls the development and friendliness of spaces. A sort of panopticon that far from monitoring and surveilling its colleagues it integrates them to give everyone a sense of wellness and wellbeing in all rooms and spaces. It is the element that integrates the garden with the terrace with the dining and living room, and also with the other floors of the house. The patio is the link between the exterior and interior that paces through a soft and quiet threshold. The patio is calm while the interiors of the house don’t stop moving. Inside, the stairs become a sculptural element that unfolds at different levels in order to use the space wisely: it bridges bedrooms and play spaces with different atmospheres. With this set of angles and visual flirtations is that the precise details are achieved, the architecture is its best ornament. An example of this might be the windows, each one is special, each frames a different purpose and has a particular mission: either contemplate, monitor or seduce. The rooms are isolated, they transport the user to another sensation with other needs of the individual. Geared especially for the needs of different users, children and adults, the bedrooms are a complementary space for the house is inhabited in public areas, family nurtures a culture where what really matters happens in the shared spaces.
Aware of the complexity of the system, the house was designed to showcase its high design status, a kind of haute couture architecture. The thoughtful, well-made architecture is what gives it its aura, is what makes it vibrate and function. Despite being a project that sometimes seems a tale of magical realism – where not knowing how or where it came to a space – there is not a single moment of the house that does not have a precise meaning to its user.
The icing on the cake of this architectural project is certainly the dignity of the spaces, the respect that is found in every corner of the house. The distinction between public, private and services seems not to exist. While the spatial hierarchy is treated with importance and elegance, dignity makes the service staircase is a straight friendly proportions, designed and bathed in light as the rest of the other spaces, in the same way the services and all storage spaces. All residents and visitors to the house are important; the human scale designs each of the locations.
Guadarrama House is a discovery in a residential street of Mexico City and at the same time it’s a succession of discoveries in its inside. Its inhabitants will not get tired of walking every day in the same spaces, as even the seasonal vegetation is designed to change the house just as a family grows and evolves.
PROJECT CREDITS
Project: Casa Guadarrama
Location: Mexico, DF
Design: Mayer Hasbani
Collaborators: Jesús Vargas, Fátima González
Client: Private
Construction: Jorge Silva
Structure: Mario Romero Castello
Installations: Instalaciones 2000
Landscape Architecture: DLC
Total Area: 670 m2
Design Stage: 2013
Construction Stage: 2013 – 2014
Photographs: Paul Czitrom
