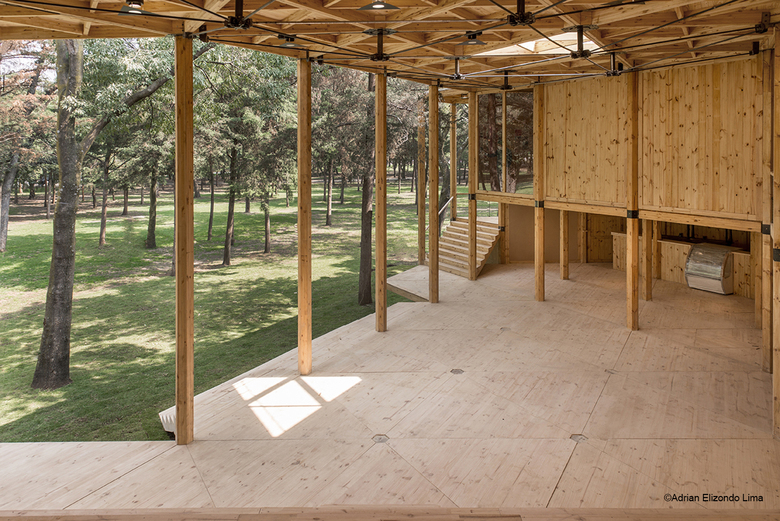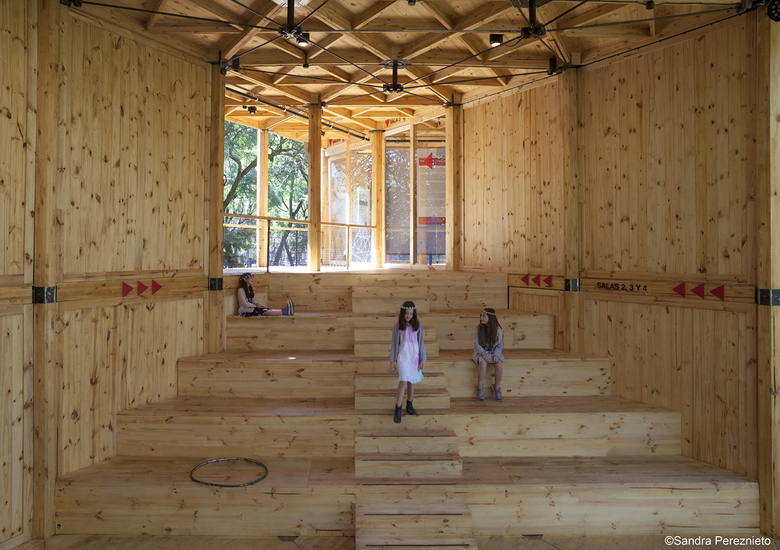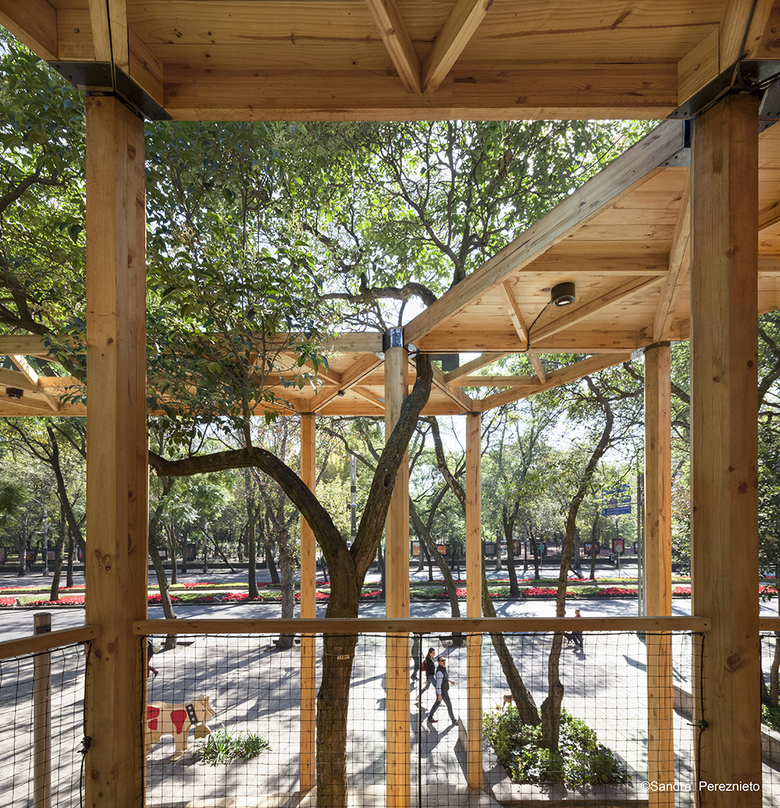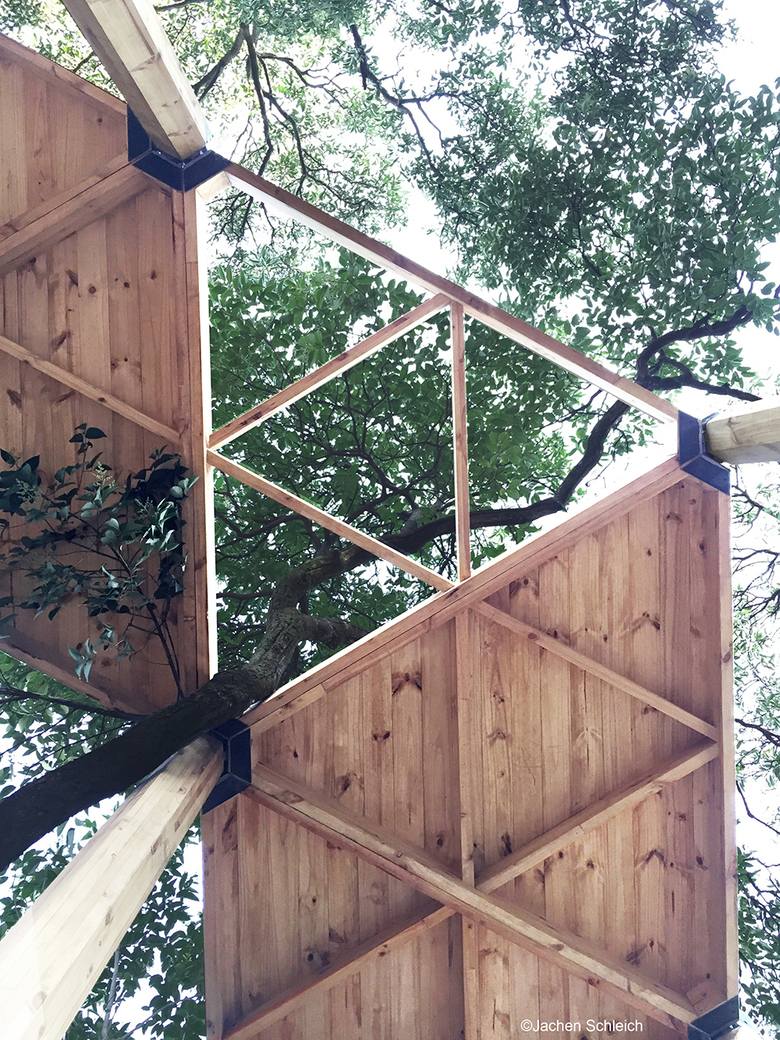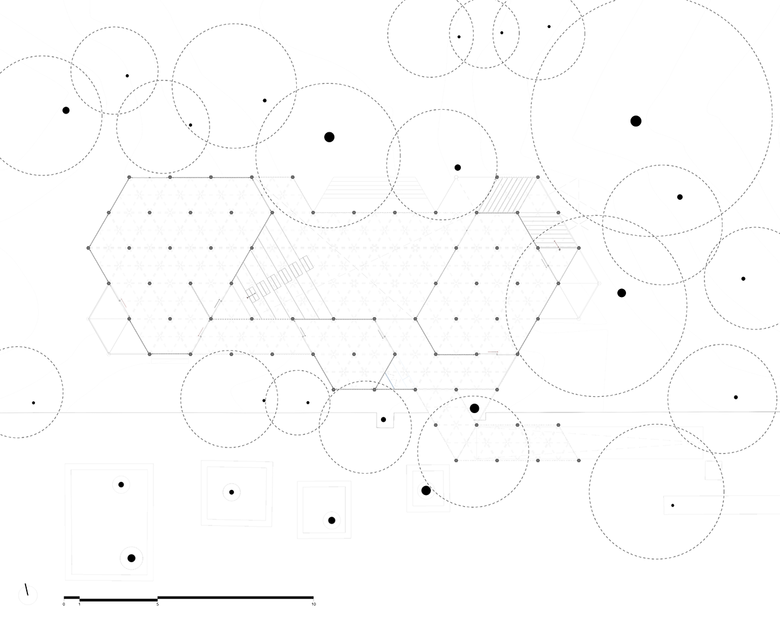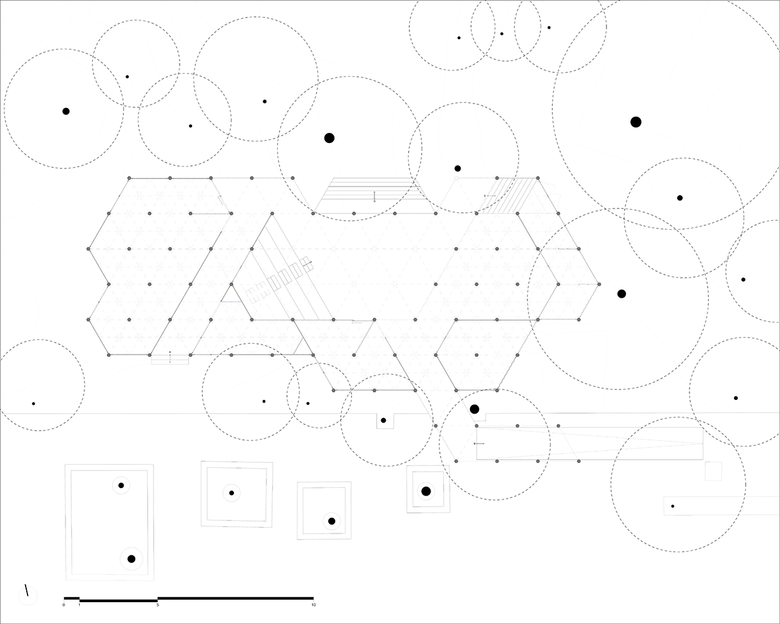Dellekamp Arquitectos
House of Switzerland
House of Switzerland Pavilion emerges with the celebration of the seventy years of diplomatic relations between Switzerland and Mexico. It is located in "El Bosque de Chapultepec" landmark, the heart of Mexico City and America's oldest city park.
Dellekamp Arquitectos began to work on the project without a defined program and site, so a modular system was designed based on a triangular grid that allows adaptation to different locations and changing needs of the program, which allowed transformations during the design process.
MATERIALITY
The design of House of Switzerland abides by the materiality of the original House of Switzerland made entirely of wood, a traditional way of building in Switzerland. The pavilion is designed in modules made of certified pine wood and metal joints, promoting the use of wood as a structural material in Mexico. These modules are derived from the triangular grid, which guarantees and efficient assembly and disassembly of the structure on the site. Prefabrication and assembly are carried out by the company "Metal y Madera".
PROJECT
The pavilion has two levels; the ground floor will have a height of 2.70 m and the upper floor 3.30 m, for a maximum height of 6.5 m Its length is 32 m wide by 18 m deep, with a rebuff of 343 m2 and a total of 571 m2.
On the ground floor is composed by an open forum, two thematic exhibitions, commerce and basic services; the upper floor has three showrooms.
SUSTAINABILITY
In addition to the use of wood as a renewable and sustainable material construction, the pavilion offers an alternative to water management.
Rainwater is collected through a siphon system strainers. This water is made drinkable and used in sinks. The sewage is treated and then used in toilets, so there is a constant cycle of water reuse; both actions are reflected in a minimum expenditure of potable water.
PROJECT DETAILS
Program
Cultural Pavilion Casa de Suiza
Location
Mexico City, Mexico
Status
Built
Architectural project
Dellekamp Arquitectos | Derek Dellekamp & Jachen Schleich + Andrés Palomino
Project leader
Jochen Schleich
Team
José Manuel Estrada, Alice Seban, Gustavo Hernández, Eduardo Cabral, Benoist Rouel-Brax, Laura Alonso
Renders
Antoine Vaxelaire, Javier Ramírez
Photography
Adrian Elizondo Lima, Arturo Borjón, Jachen Schleich
Construction
Metal y Madera
Lighting design
Luz en Arquitectura
Electrical installation
Ubaldo Velázquez
Rainwater harvesting
3P Technik México
Plumbing installation
Spl
Engineering
Ingeniería Estructural (Oscar Trejo)
