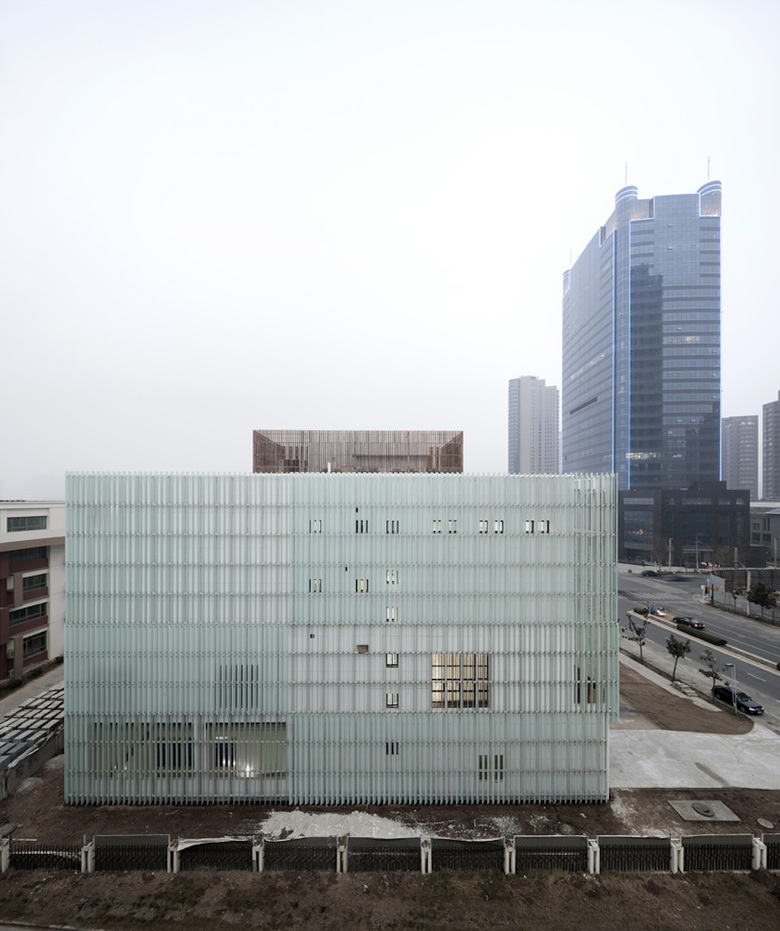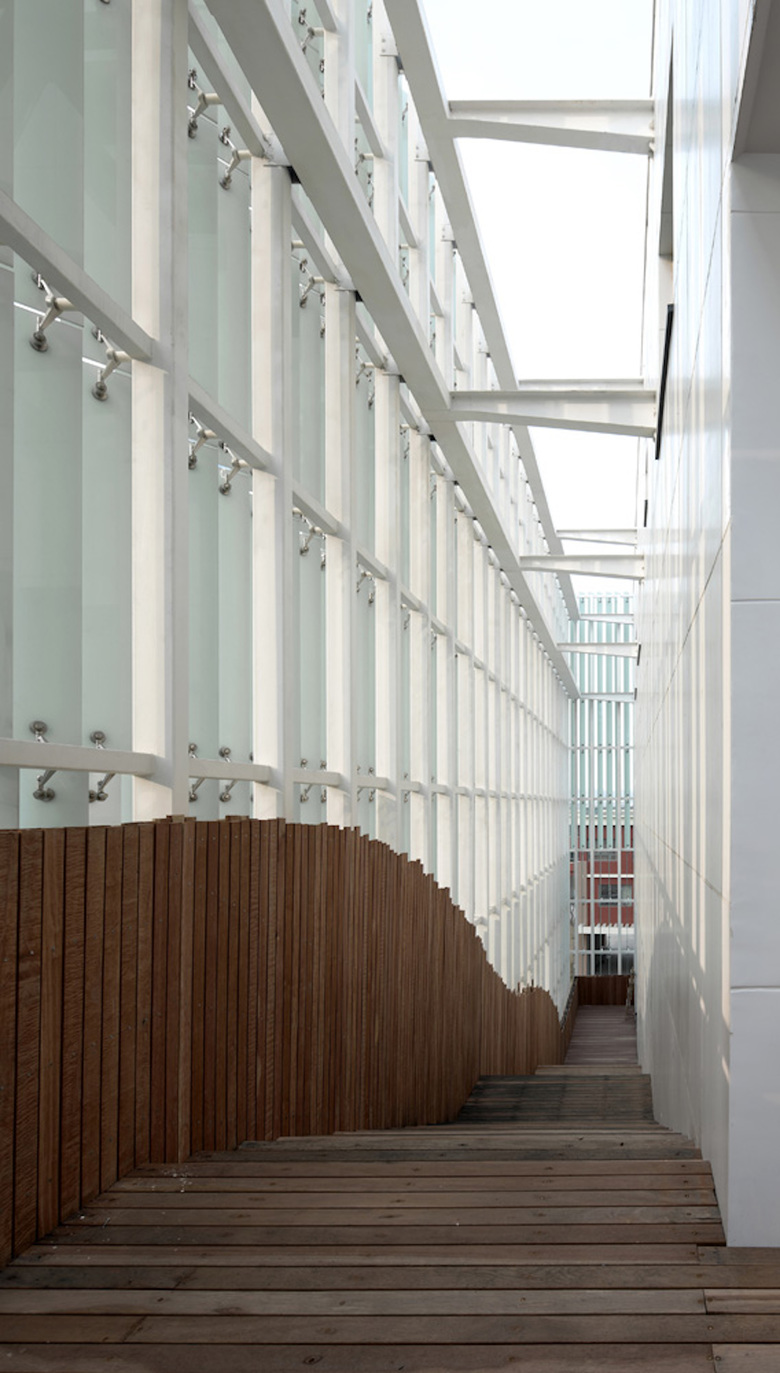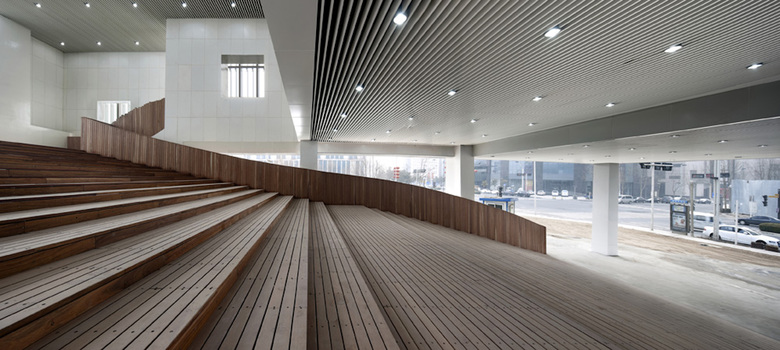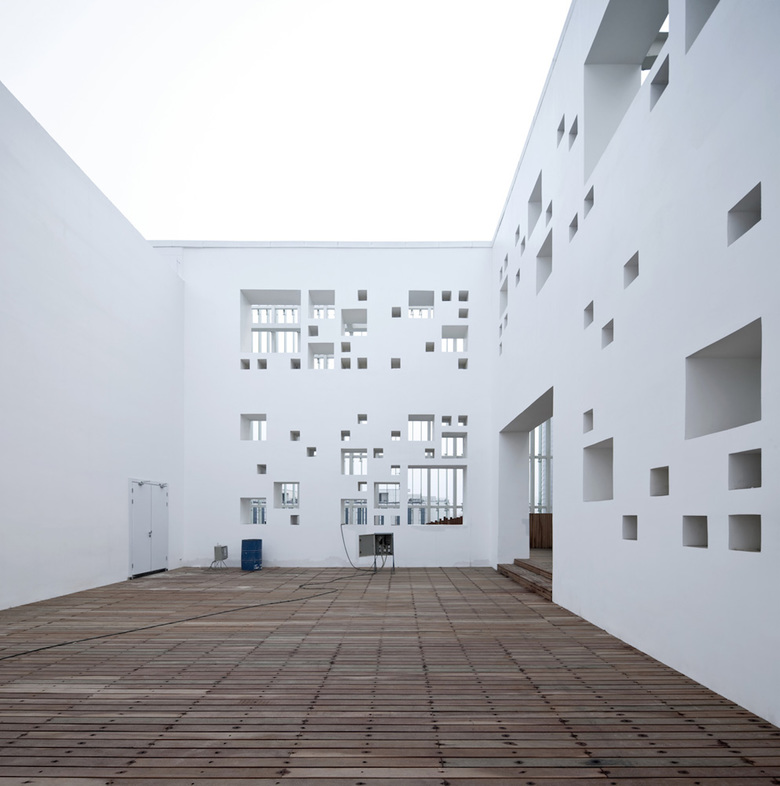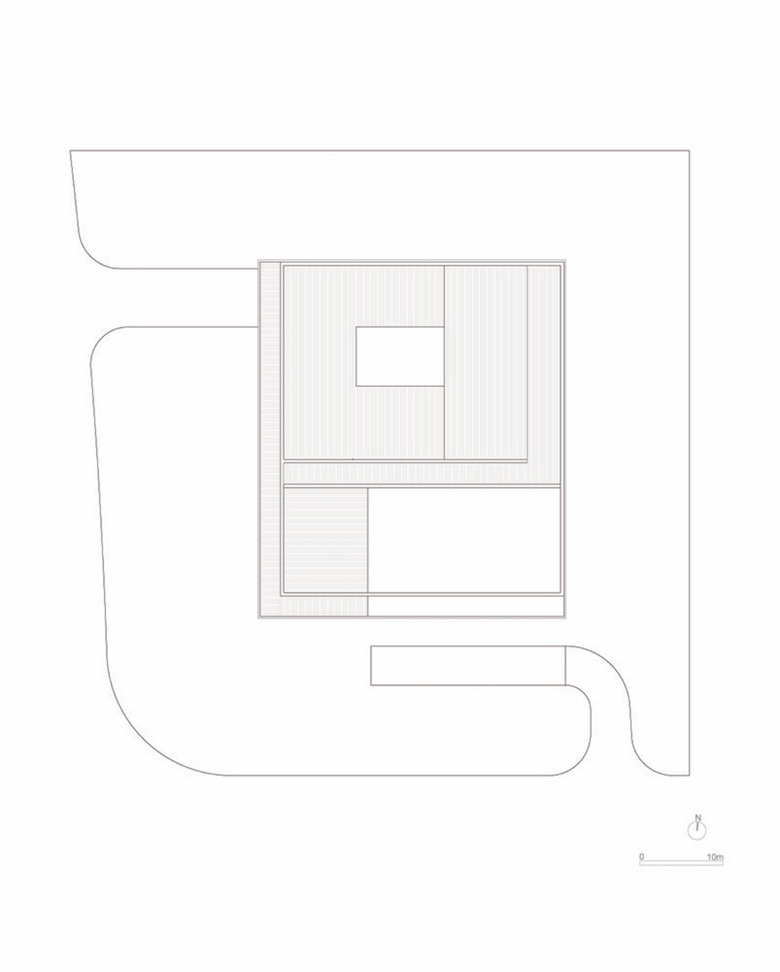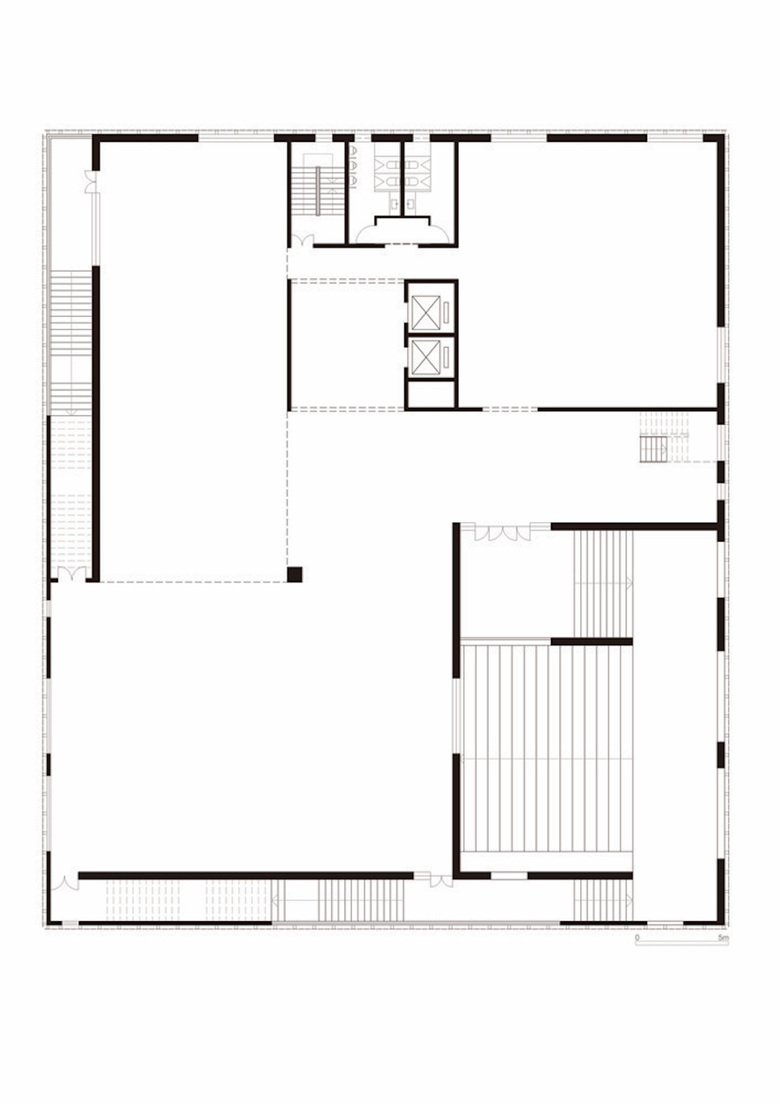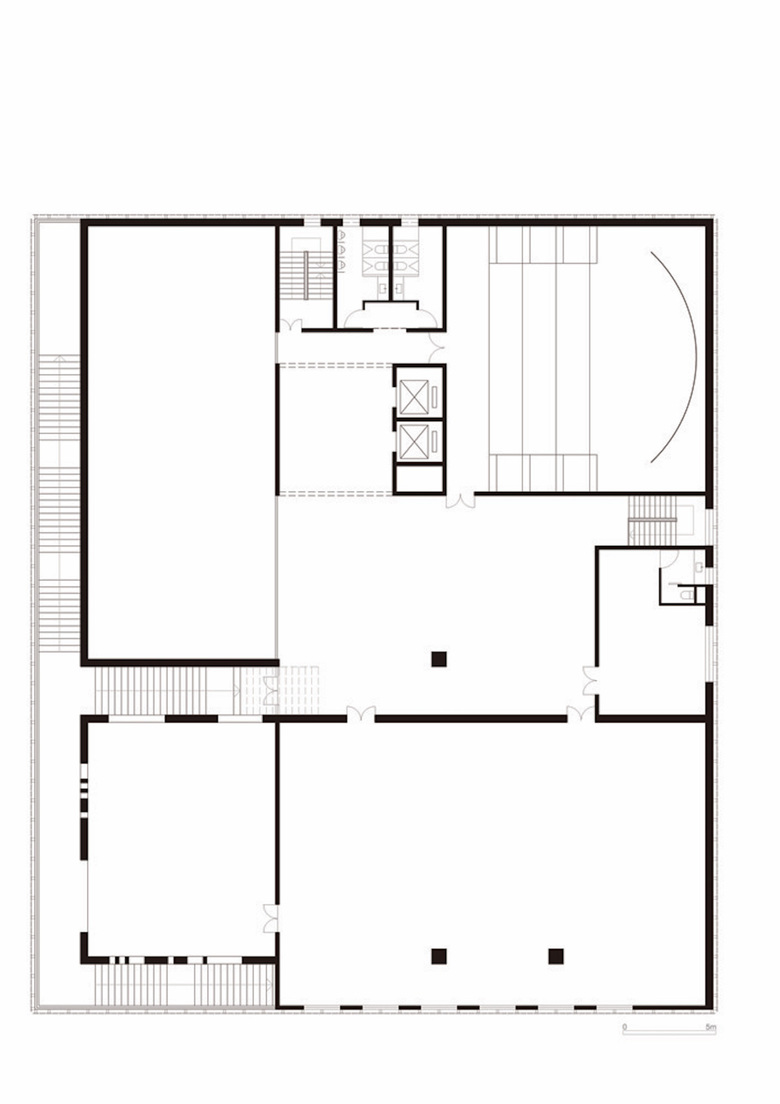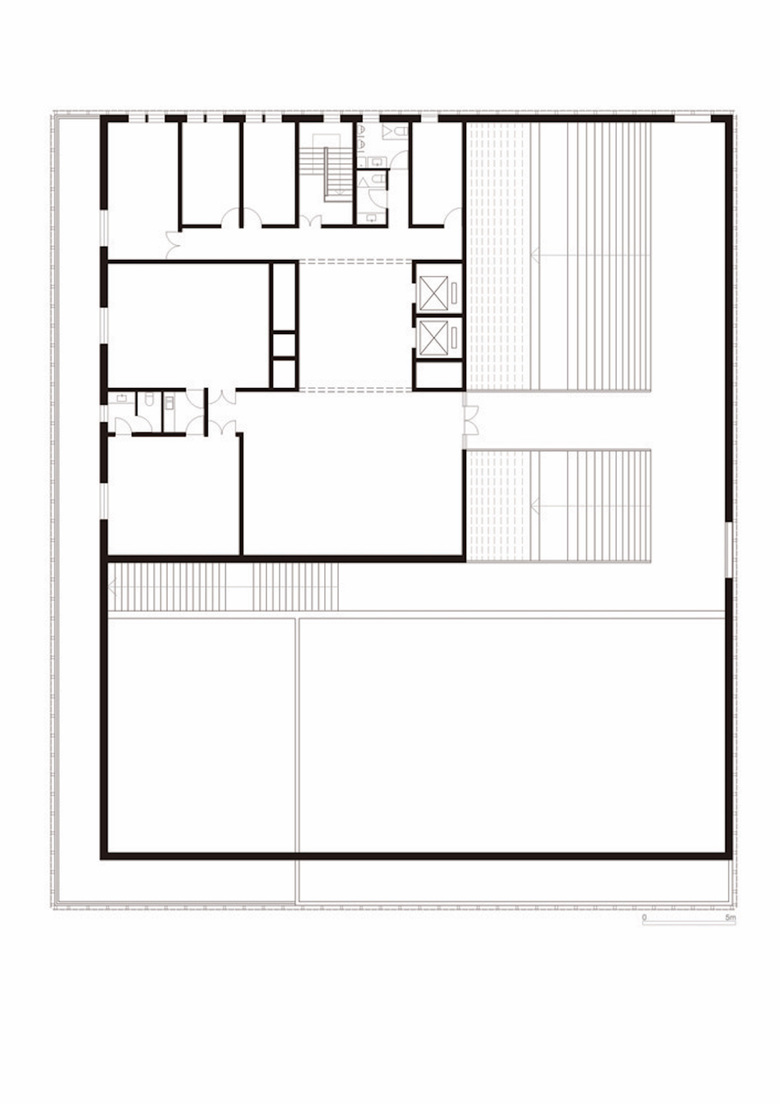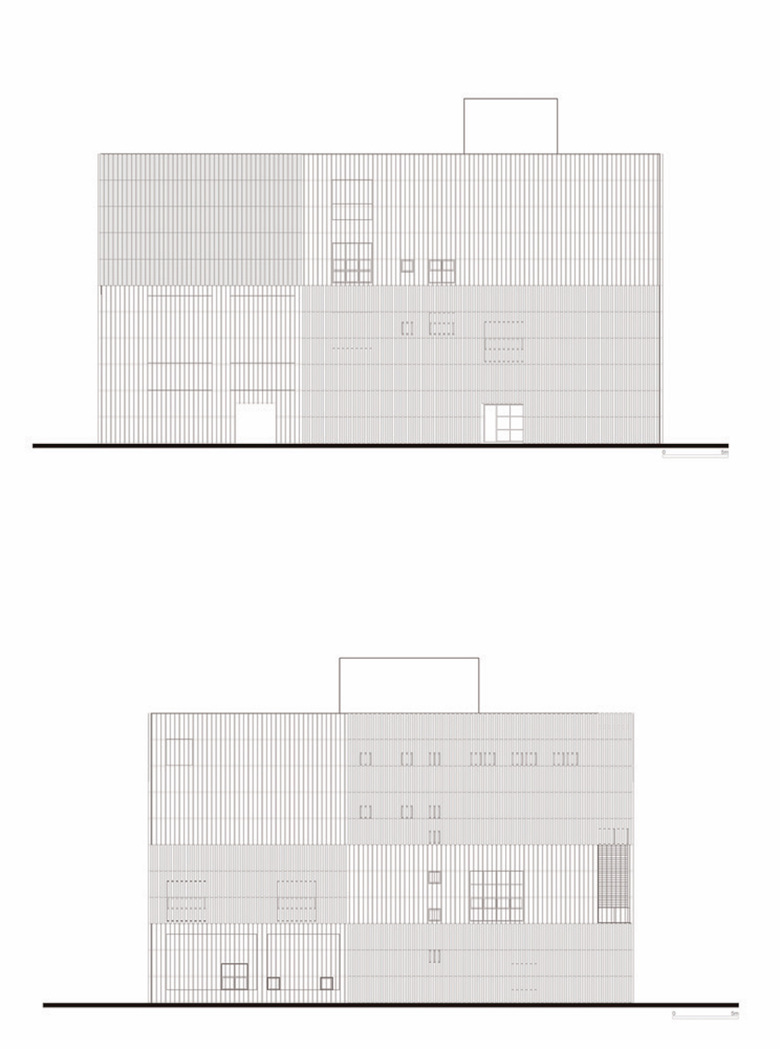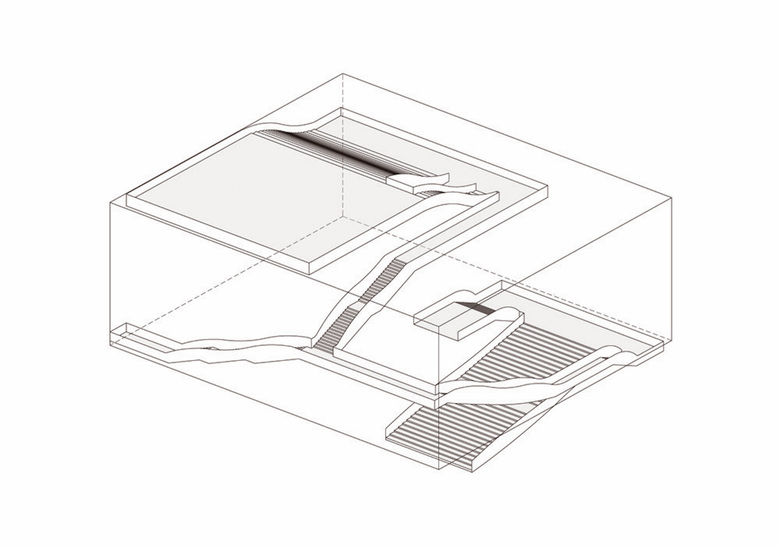Zhengdong District Urban Planning Exhibition Hall
Zhengzhou, 中国
Public places embodying shared cultural values and ideals have the opportunity to become the most important activity and urban life centres in cities. Contrary to the iconic architecture and closed façades ubiquitous in China, public buildings need to present an openness and give back to the urban context, especially in the case of the Urban Planning Exhibition Hall.
Unlike other symbolic public buildings usually located in city centres, the Zhengdong Exhibition Hall is in the southwest of street cross, adjacent to a school to the north and east. The site is quite compact, with a total floor area of the project of 8450 square metres.
The south and east façades of the building are open at ground level. A large ramp creates the main entrance, which directs public circulation vertically through several entrance spaces and multilevel courtyards, and eventually to the roof terrace. The privacy of the internal exhibition galleries contrast with the transparency of the public corridors, as they are positively intertwined. External surfaces are clad in 300mm glass louvres splayed at angles of 0, 45, and 90 degrees based on programmatical requirements. The angles provide for constantly changing sight lines, degrees of transparency and refraction, the creation of motion. The effect is a pure cubic volume.
- 建筑师
- 张雷建筑工作室/南京大学建筑学院
- 年份
- 2011
- 团队
- Zhang Lei, Qi Wei, Guo Donghai, Cai Zhenghua
- Construction drawing design
- ADI-NJU


