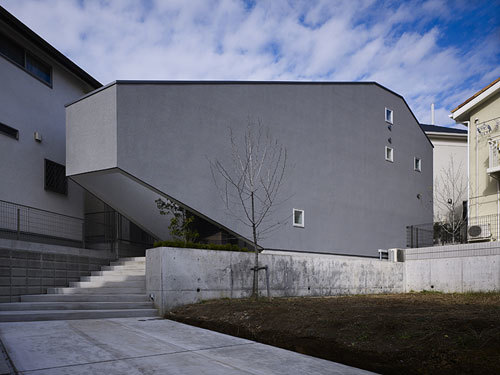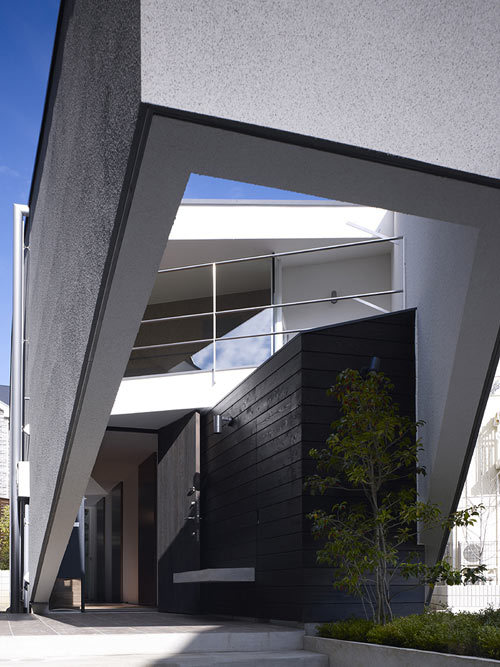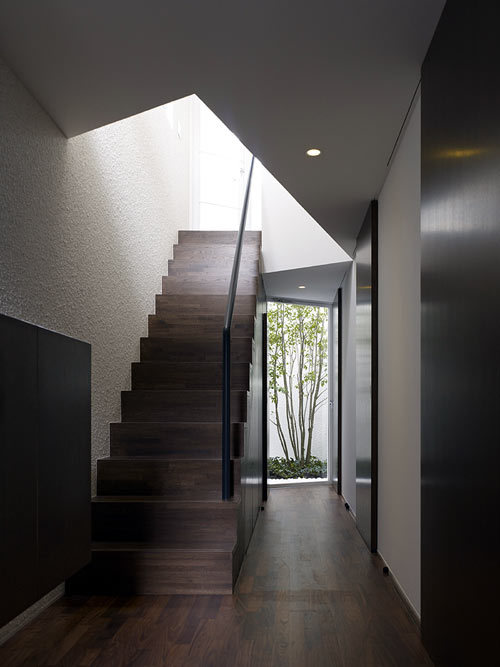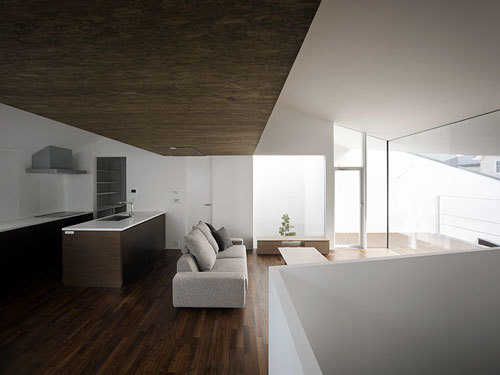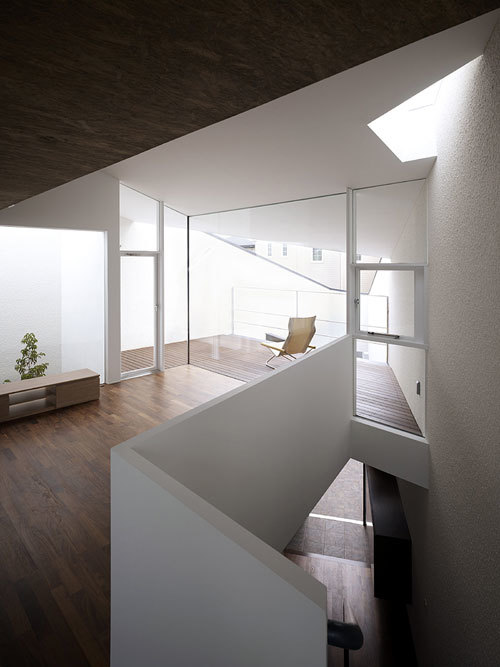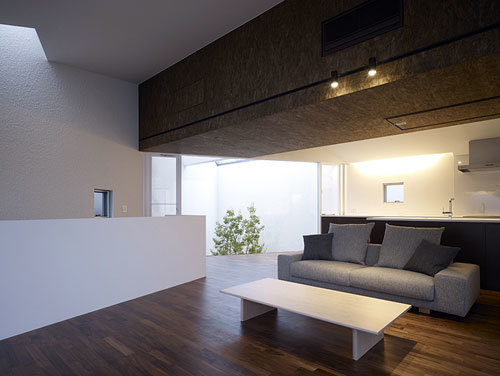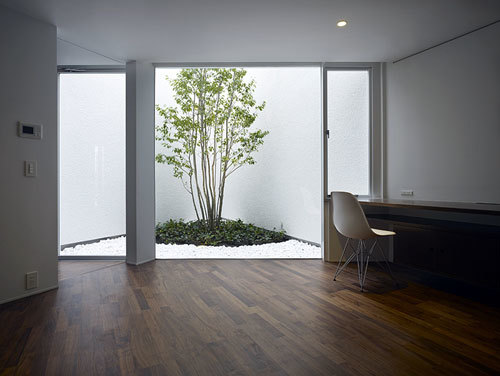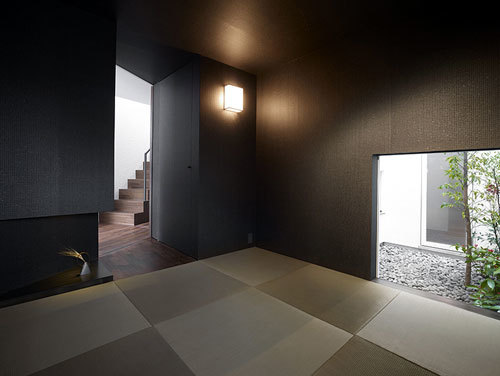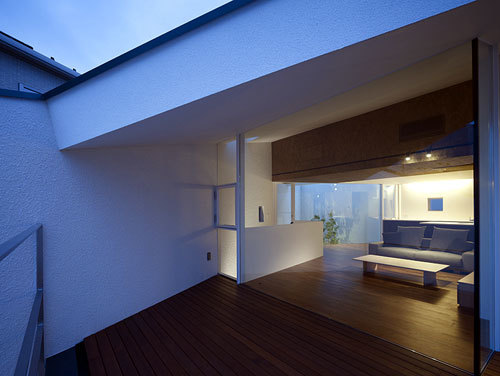UN
Kanagawa, 日本
Remaining land
The site is located in a newly developed residential area on a hillside near Tokyo. The site is a triangular flagpole-shaped site that was created in the center of the area as a result of the subdivision of the irregularly shaped town block at a certain depth from the surrounding roads. As a result, the site was surrounded by seven neighboring houses, and no views of the surrounding area could be expected. The house is for two working couples. Comfort was required so that they could relax and spend time together on weekends.
Three courtyards
We built a wall around the perimeter of the site to ensure privacy, and created three courtyards with different accuracy at three different corners inside the wall. Considering the sunlight conditions, private rooms such as bedrooms, water and Japanese-style rooms are located on the first floor, and the living and dining rooms, which are the main living spaces, are located on the second floor.
Forecourt
The garden is enclosed by an overhanging wall at the top of the approach stairs, creating an approach space in front of the entrance in continuity with the surrounding area. On the second floor, the terrace is open to the south.
Tsuboniwa (small garden)
A tsuboniwa garden was created to bring light into the Japanese-style room and bathroom on the first floor. The square plan is 1.8m on a side, and the lightwell is 6.5m high.
inner garden
A triangular garden, approximately 5 meters on a side, located in the northwest corner of the site, reflecting sunlight off the walls and bringing soft indirect light into the master bedroom and dining room.
SPINE
While the first floor is a calm space where each room has a view of one courtyard, the second floor is an open space where three courtyards can be seen simultaneously in one room of the LDK. A wooden loft crosses the upper center of this space, which serves as the spine of the building, an important tubular structure that connects two exterior walls with a maximum span of approximately 6 meters in order to realize a column-free space.
CHAMBER
This tubular loft is also equipped with a powerful ventilation fan with a temperature sensor that serves as an air chamber to force hot air out of the loft and near the second floor ceiling during the summer months.
The site's singular location in an ordinary residential neighborhood made it necessary to create an unusual spatial composition, and by creating exterior spaces in three corners, I believe I was able to create a highly open space that could not be created from the highly enclosed exterior surrounded by walls.
- 年份
- 2010
相关项目
杂志
-
-
Building of the Week
A Loop for the Arts: The Xiao Feng Art Museum in Hangzhou
Eduard Kögel, ZAO / Zhang Ke Architecture Office | 15.12.2025 -
