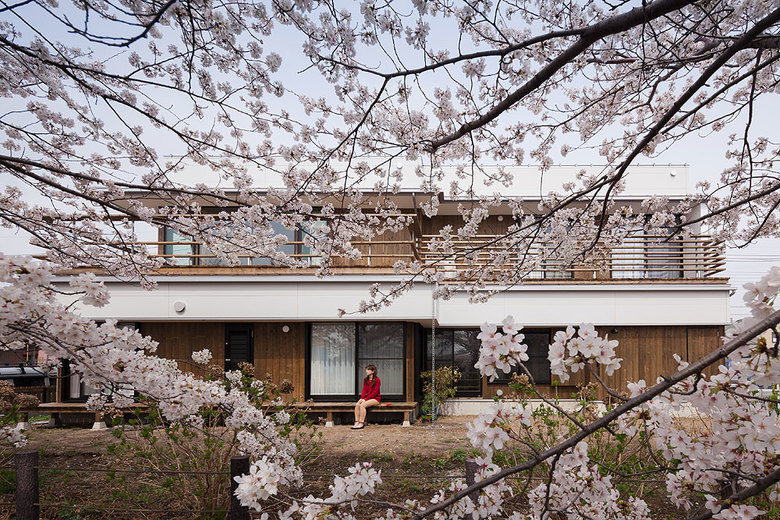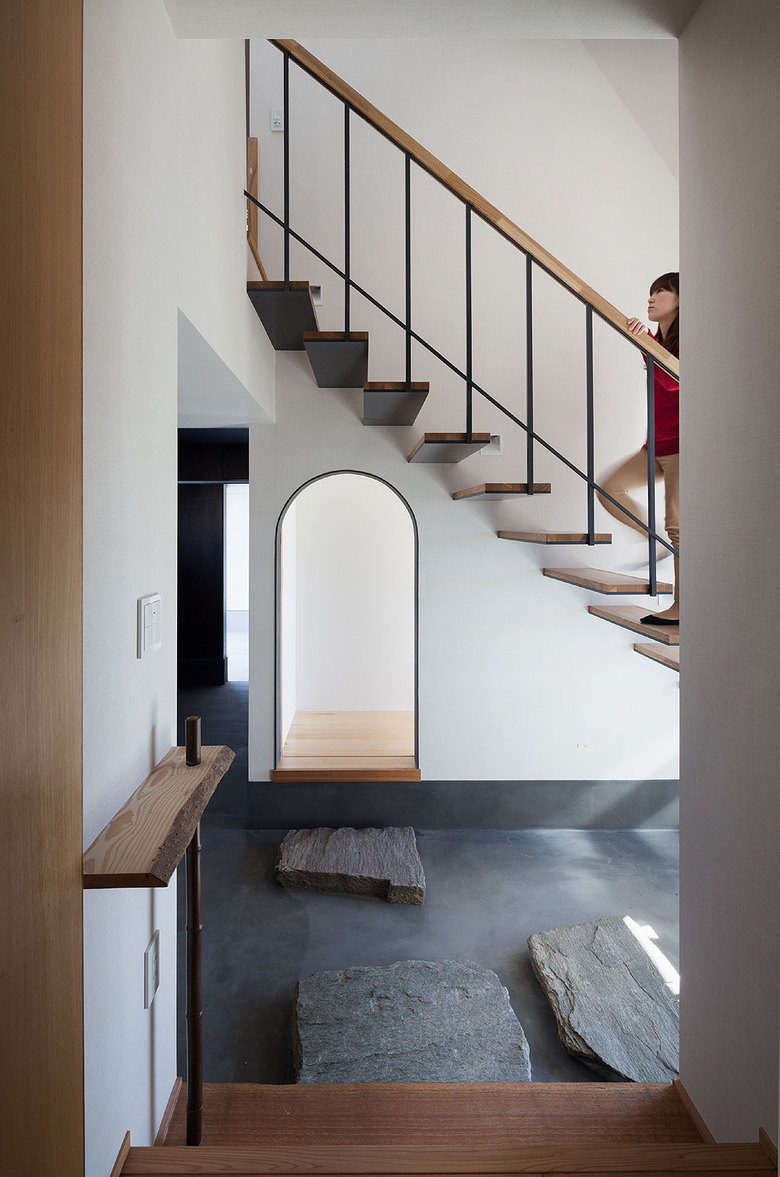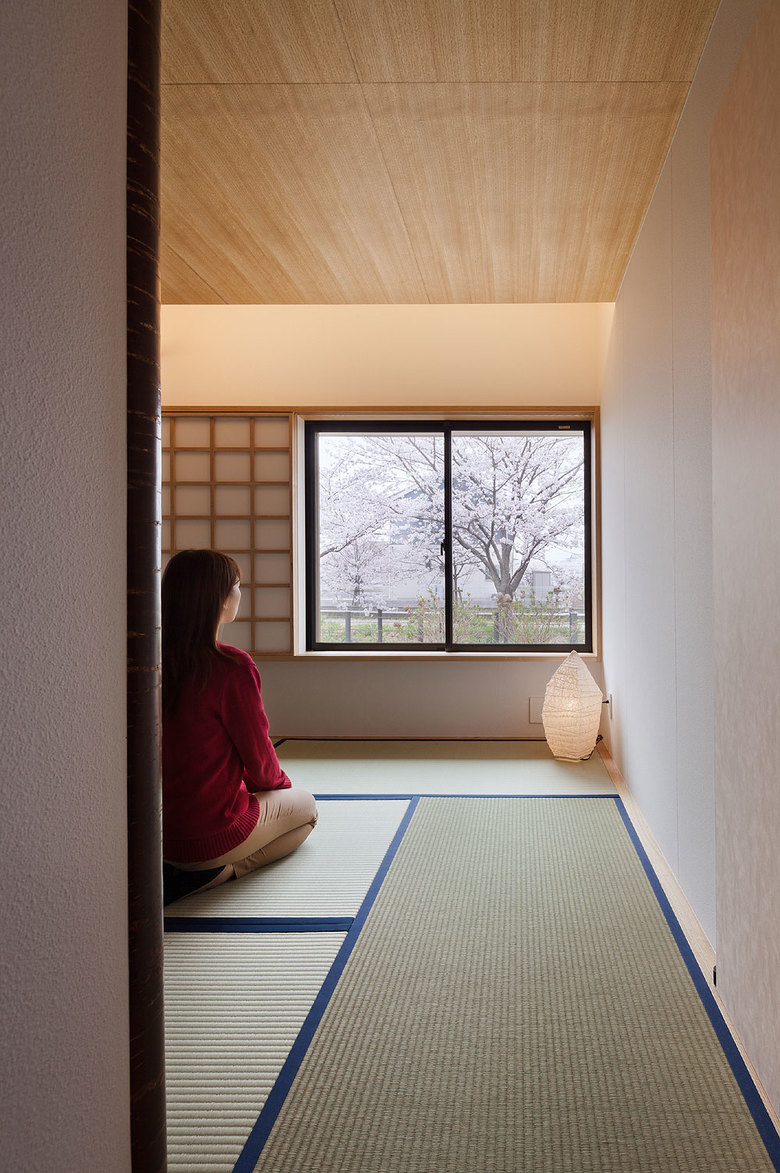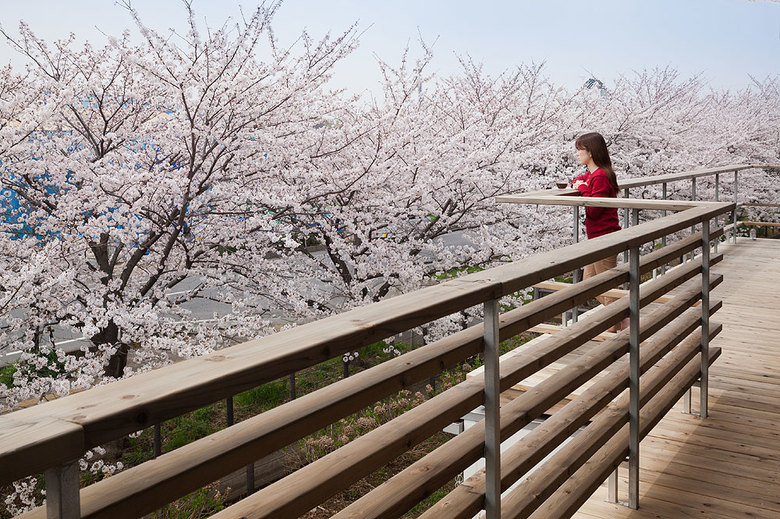Two-Family House in Tobu Dobutsu Koen
Saitama, 日本
This home for two generations has convenient access to urban areas while also enjoying direct views of a cherry-tree-lined street in its suburban setting. The large terrace and deep eaves form the base of the home’s links to the exterior landscape. Variations in the cross-sectional design of each room fill the home with a range of engaging horizontal scenes.
- 建筑师
- LEVEL Architects
- 年份
- 2013
相关项目
杂志
-
-
Building of the Week
A Loop for the Arts: The Xiao Feng Art Museum in Hangzhou
Eduard Kögel, ZAO / Zhang Ke Architecture Office | 15.12.2025 -









