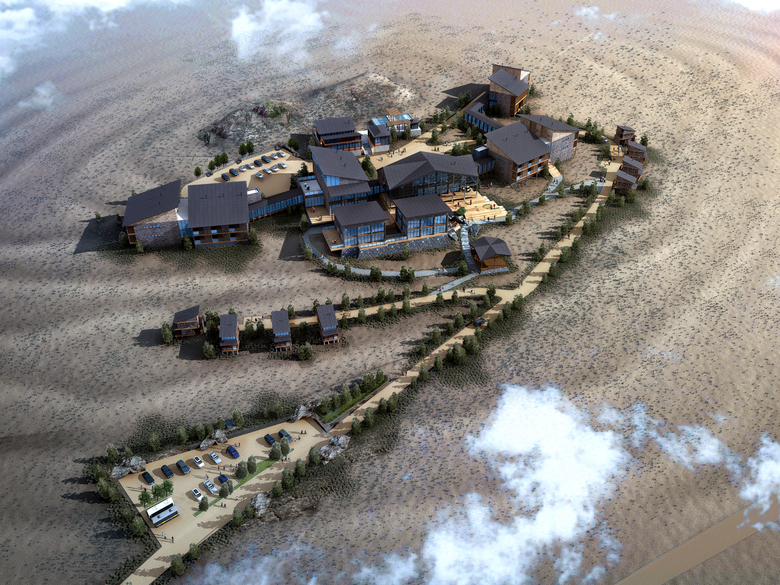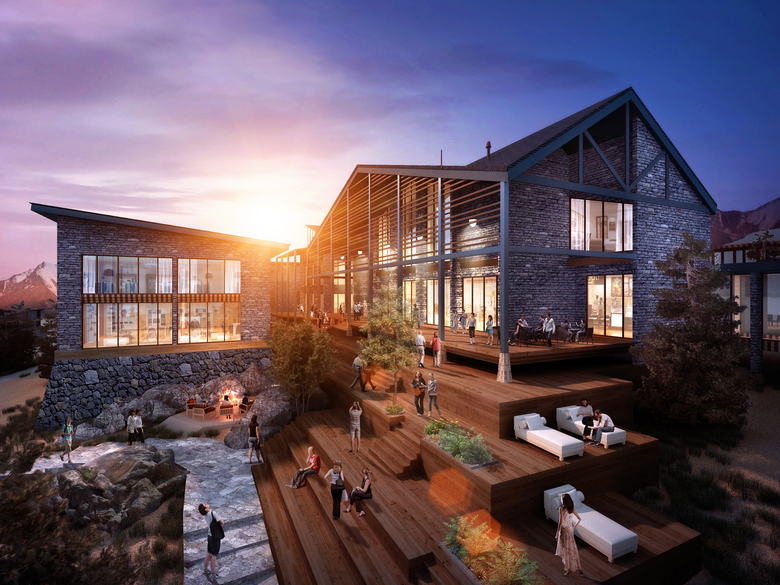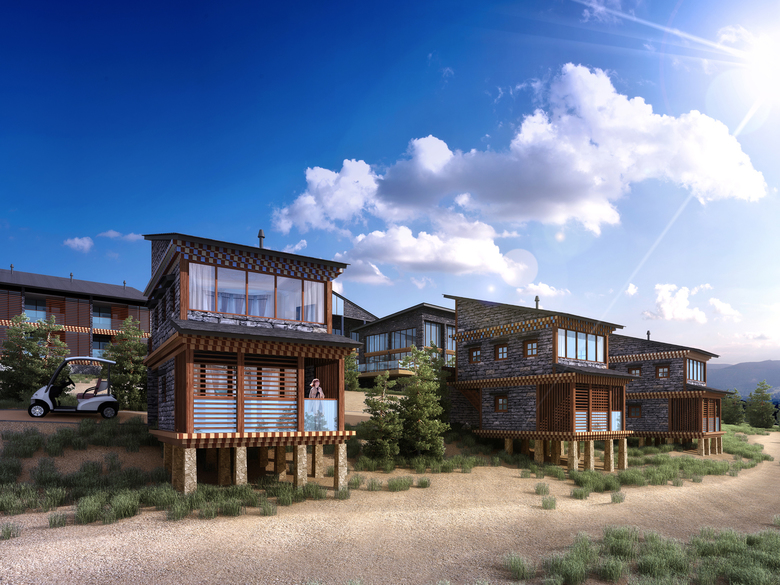Tibet Hotel Project
Tibet, 中国
[credit]
architect: Ken Hashimoto/EPS
co-architect: Yasuaki Okada/Yas Architects
co-designer: Miki Takayama
[data]
location: Tibet, China
scope of work: master plan of land use and structures, submittal drawings for municipal government, schematic landscape design and schematic building design
project: December 2016
design completion: March 2017
building use: resort complex
site area: 20,000㎡
building area: 2,296㎡
net floor area: 8,818㎡
- 年份
- 2017









