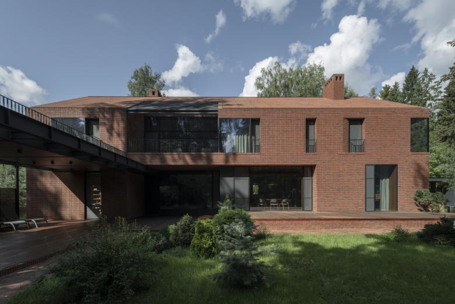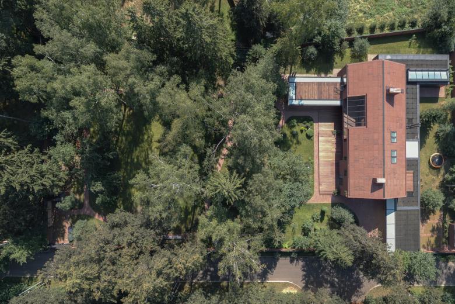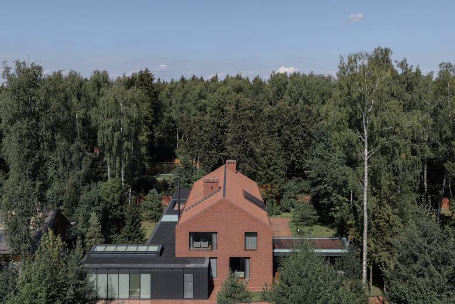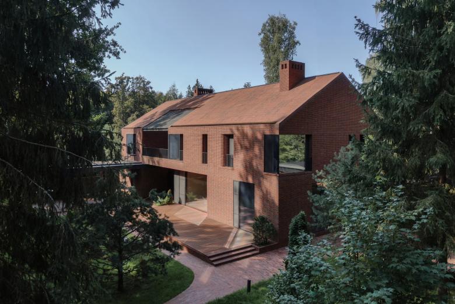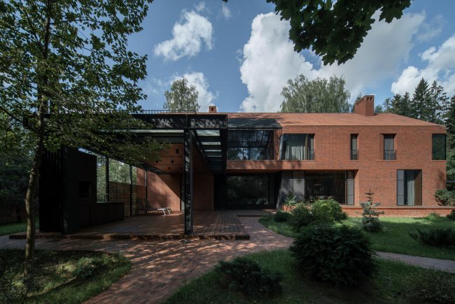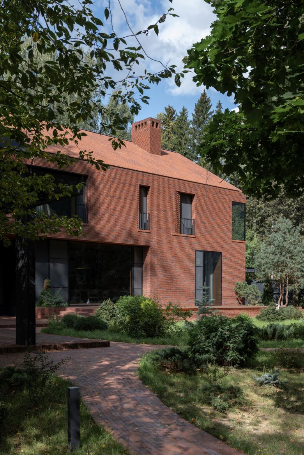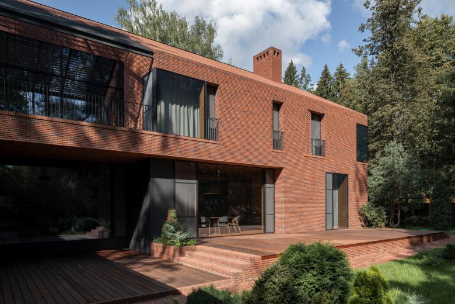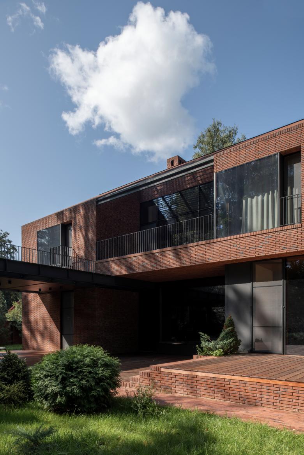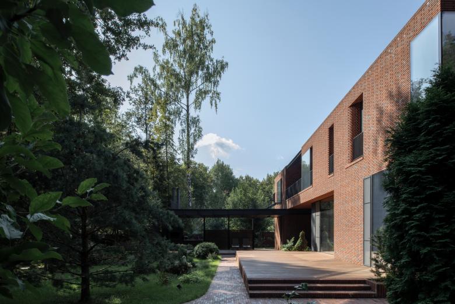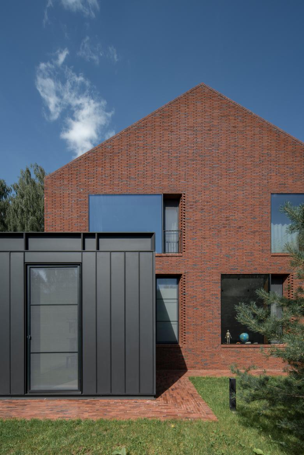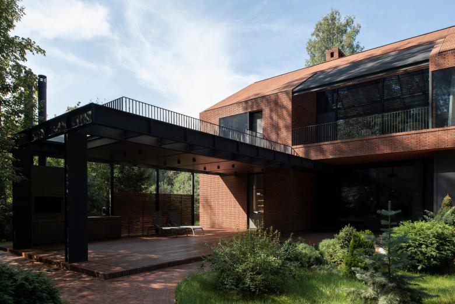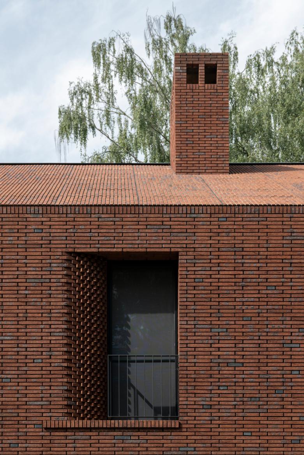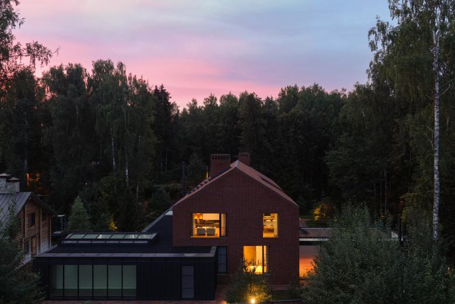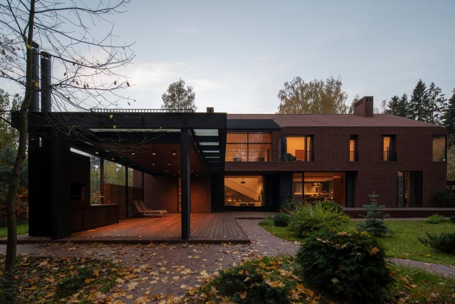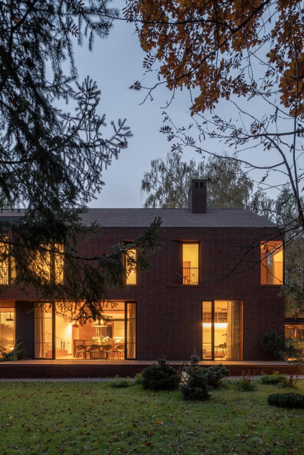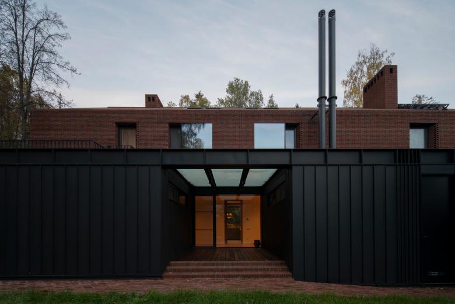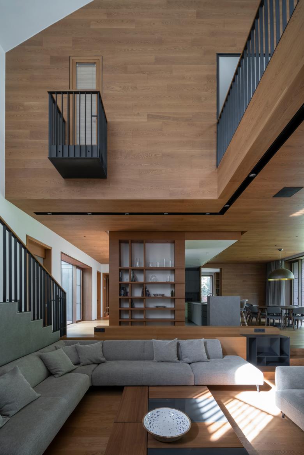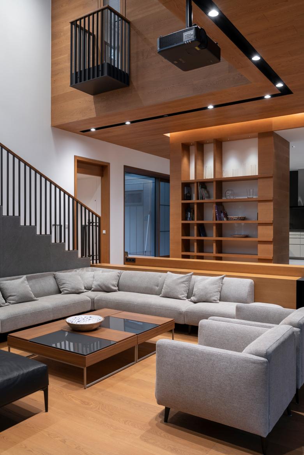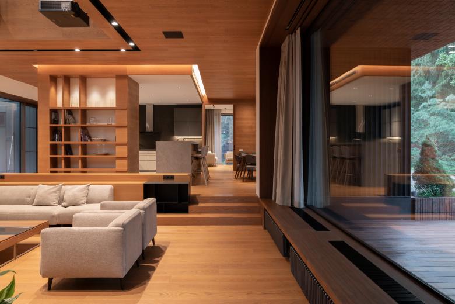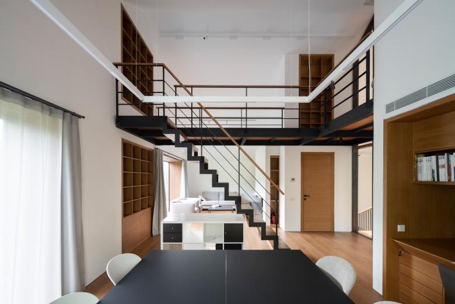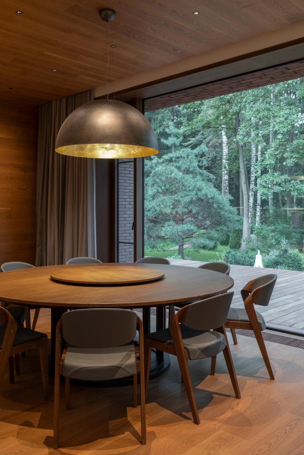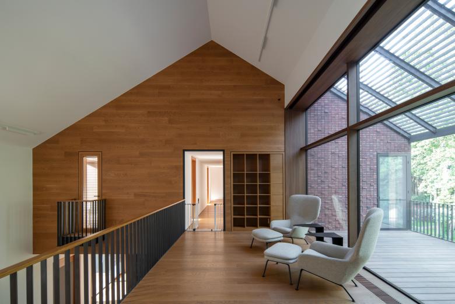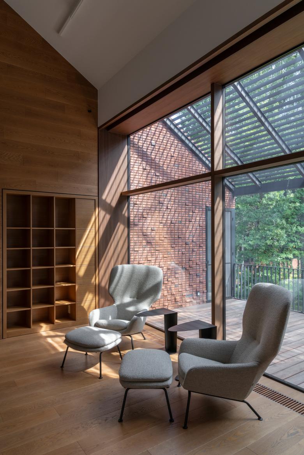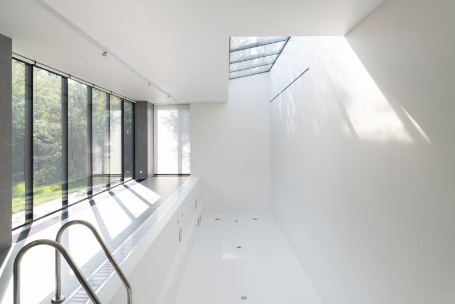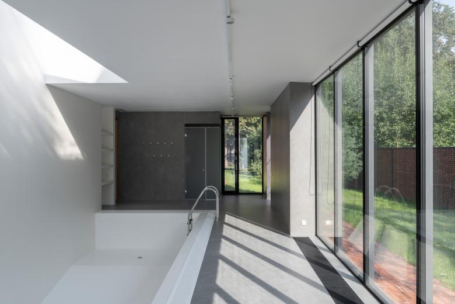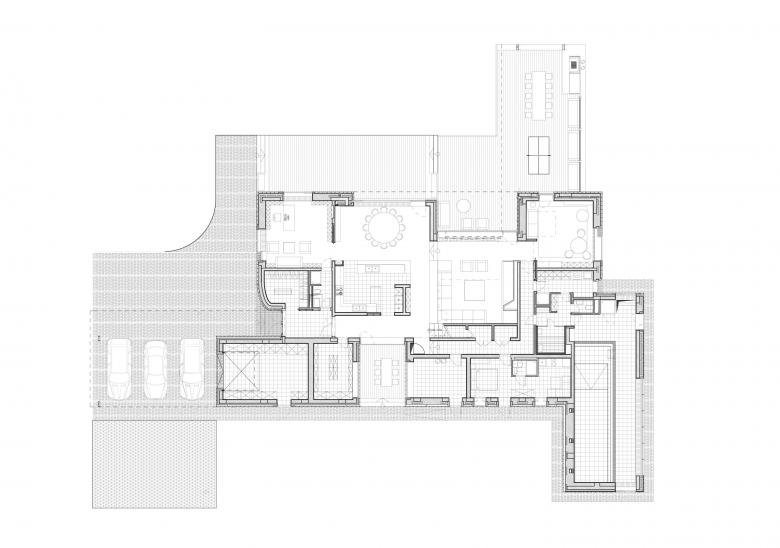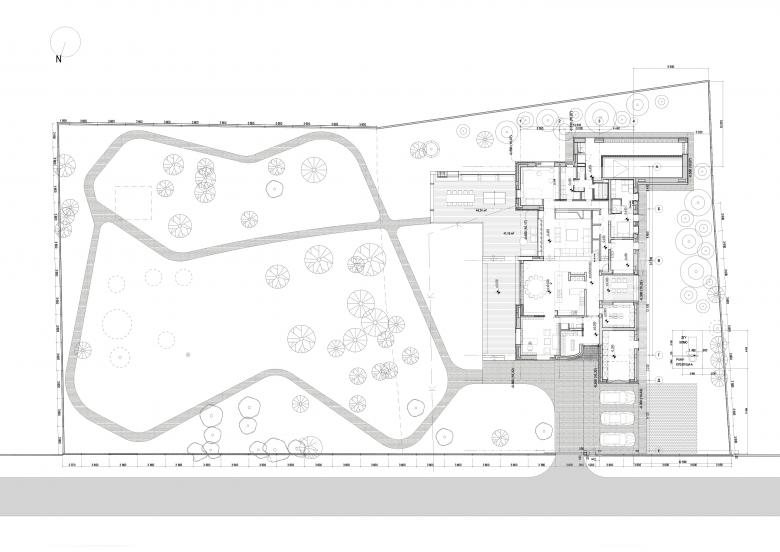Private House in Troitsk
Moscow Region, Russia
The residential building with an area of 650 meters was built in 2021 on a wooded plot of 40 acres in an old writers’ village near the Desna River on the very outskirts of the small town of Troitsk, 17 km southwest of the Moscow Ring Road. Now this territory is part of New Moscow.
The house is intended for a large family of ten people (three generations), in which the older generation acted as architects and ideologists of construction.
The main model of living in nature assumes the priority of the site, the preservation of all its old and valuable trees on it and the creation of visual perspectives that can be observed through the panoramic windows of the house. To create a “beautiful picture”, the natural forest was cleaned and supplemented with new evergreen trees and shrubs: pines and firs, cedars, thujas and junipers. Lawns were broken, paths were laid, benches and lamps were placed.
In order to obtain the largest possible forest area,
beautiful green plot, the house is moved to its western border. When choosing the location of the house, the movement of the sun through the site and its interaction with the facades and interiors were taken into account.
The architectural image was formed on the basis of combining the typology of a country house typical for Europe and Russia and the use of clinker bricks to create its envelope. In addition to the traditional use in exterior walls, Gent clinker bricks from the German Hagemeister factory were used in gable roof (integration of bricks into a fiberboard), slopes, window sills, street ceilings and landscaping. Load-bearing walls are made of large hollow bricks “Paroterm” of the German factory “Wienerberger”, practically without the use of extra insulation. Black metal is also actively used in the decoration of the facades. Single storey outbuildings: carport, garage, food pantry, boiler room, staff quarters, swimming pool and summer barbeque shed are made from it. Interiors actively use wood (floors, walls and ceilings, stairs and built-in furniture), plaster and large-sized porcelain tiles (walls, floors, swimming pool, fireplaces, bathrooms). Facade plastic, especially the location of double-glazed windows in the plane of the brick, taking into account our difficult climate, required an extraordinary solution. I even had to resort to electric heating of the contour of the stained glass structure.
The first floor layout is a enfilade of rooms, the center of which is the large kitchen — dining room, smoothly flowing into the double-height space of the living room — a fireplace. All these rooms are oriented to the site and a beautiful view of nature opens from the interiors through the large windows. Windows are so large that the exterior becomes part of the interior. The location of windows is done in such a way that the building is seen through from all its four sides and from any of its spaces street and forest are visible .
Above the 10-meter pool, in addition to stained-glass windows, there is also an overhead light, which allows you to use it for almost the whole day without resorting to electricity.
On the second floor there is a large two-level workshop for creative work and five bedrooms. The workshop and two bedrooms also have their own private balconies arranged on the flat roof of the one-story part of the building.
- 年份
- 2021
