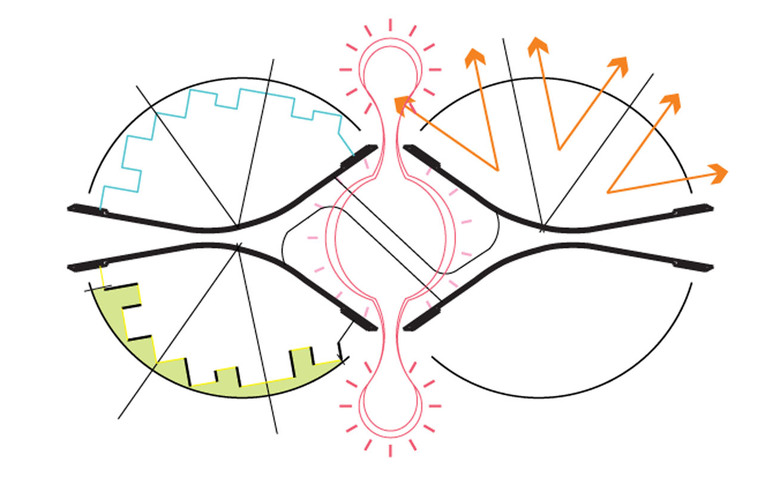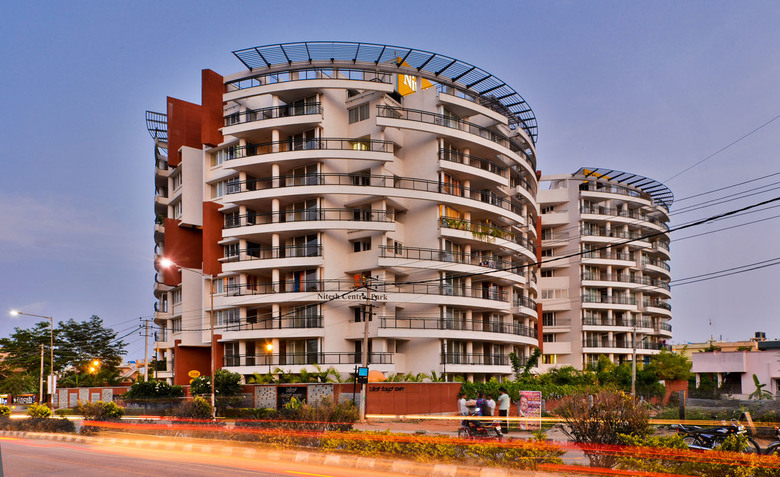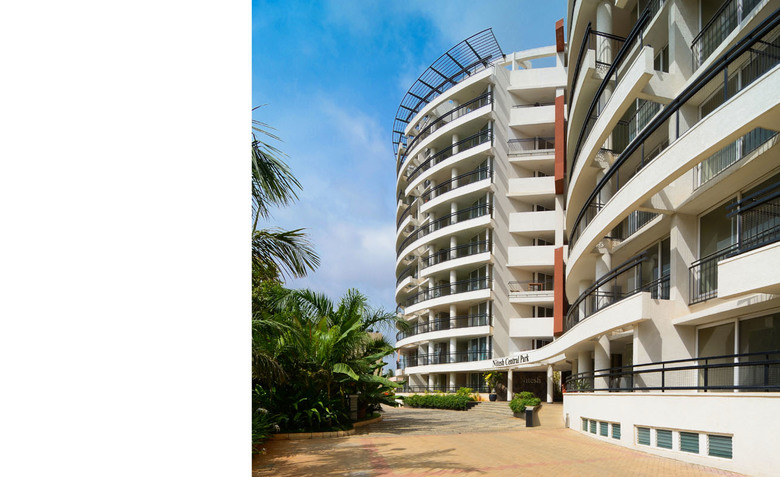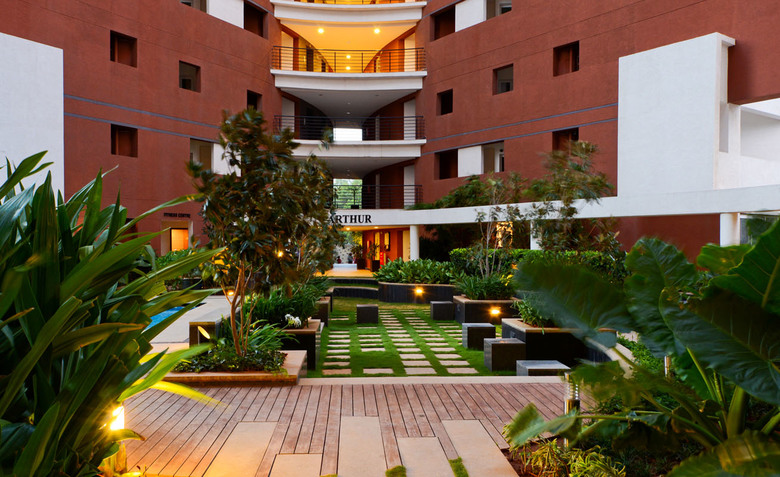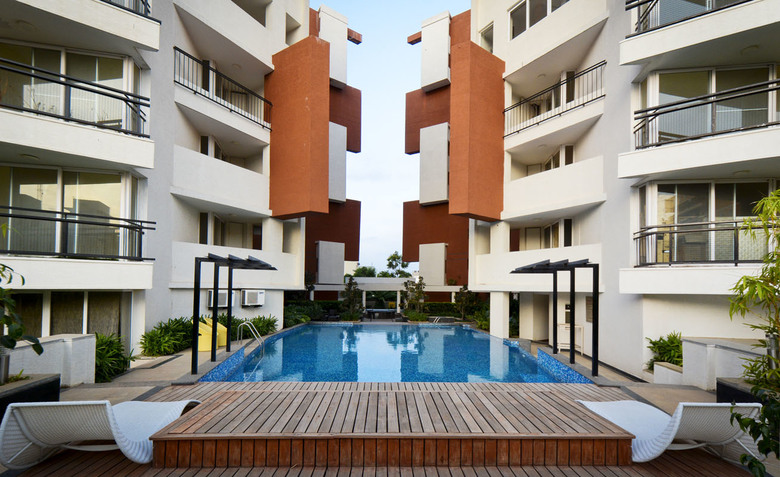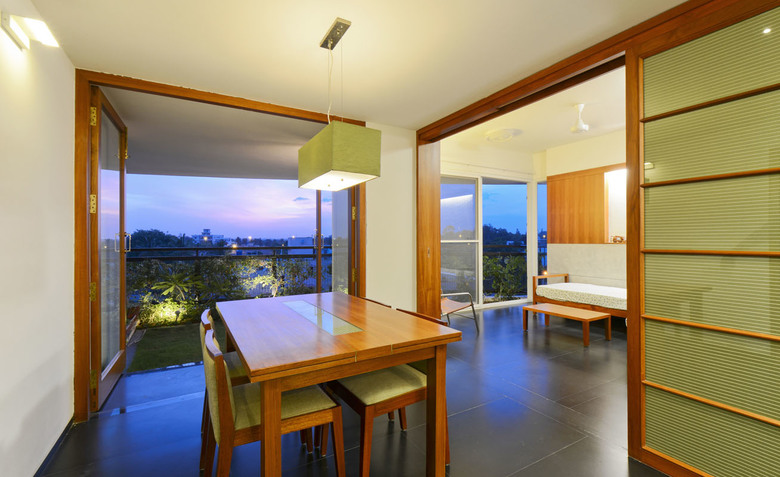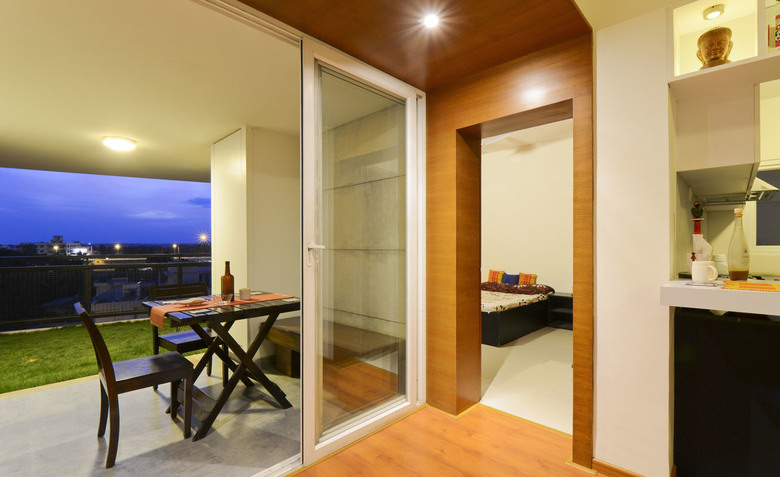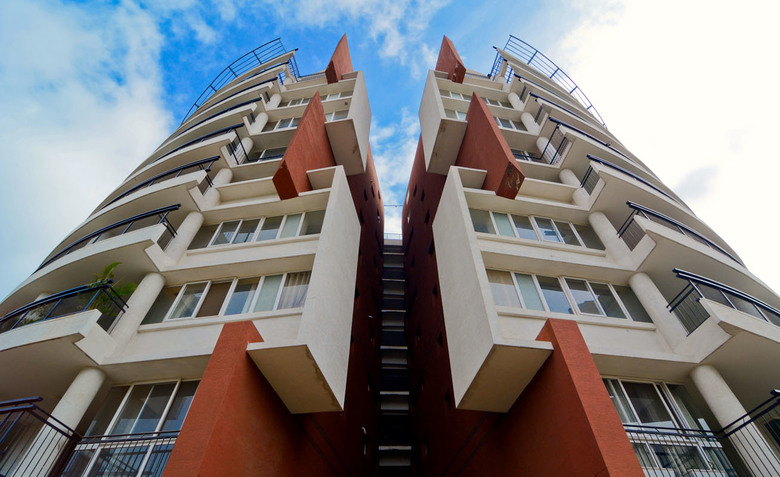Nitesh Central Park
Bangalore, 印度
The idea here was to introduce a sense of relation with the ground by introducing green spaces adjacent to the living spaces. An open space like a verahdah which becomes a common space for interaction is also introduced adjoining the landscape region. Contrasting materials were introduced to segregate public-private zones. The heavy opaque inner skin in the inside divides the lobby and living spaces within the units. It defines the directionality and the scaling of the surfaces. Whereas the light transparent glass in the outer skin gives the openness to the exterior and acts as the source of light.
