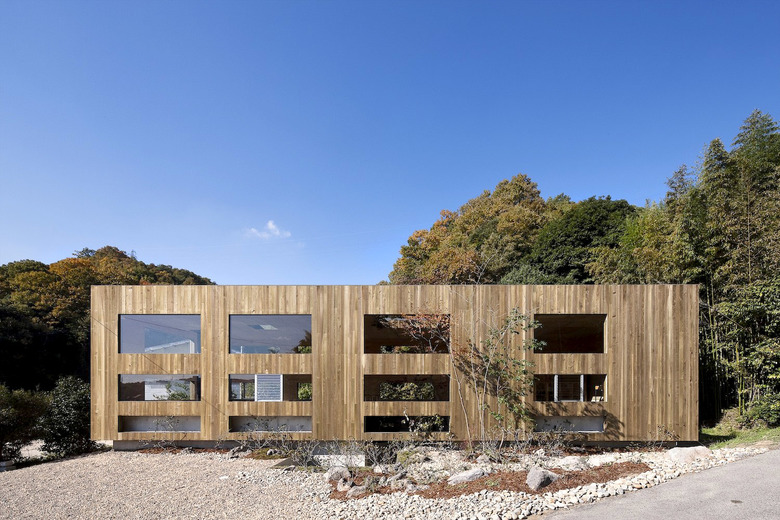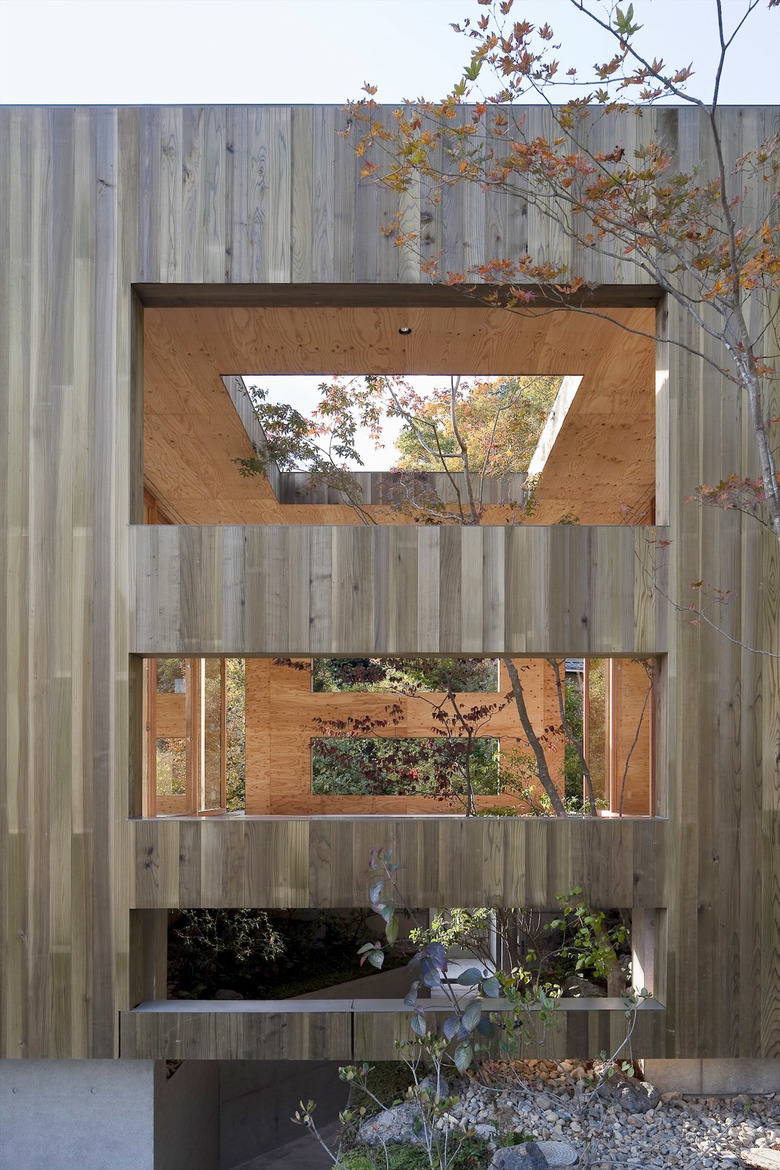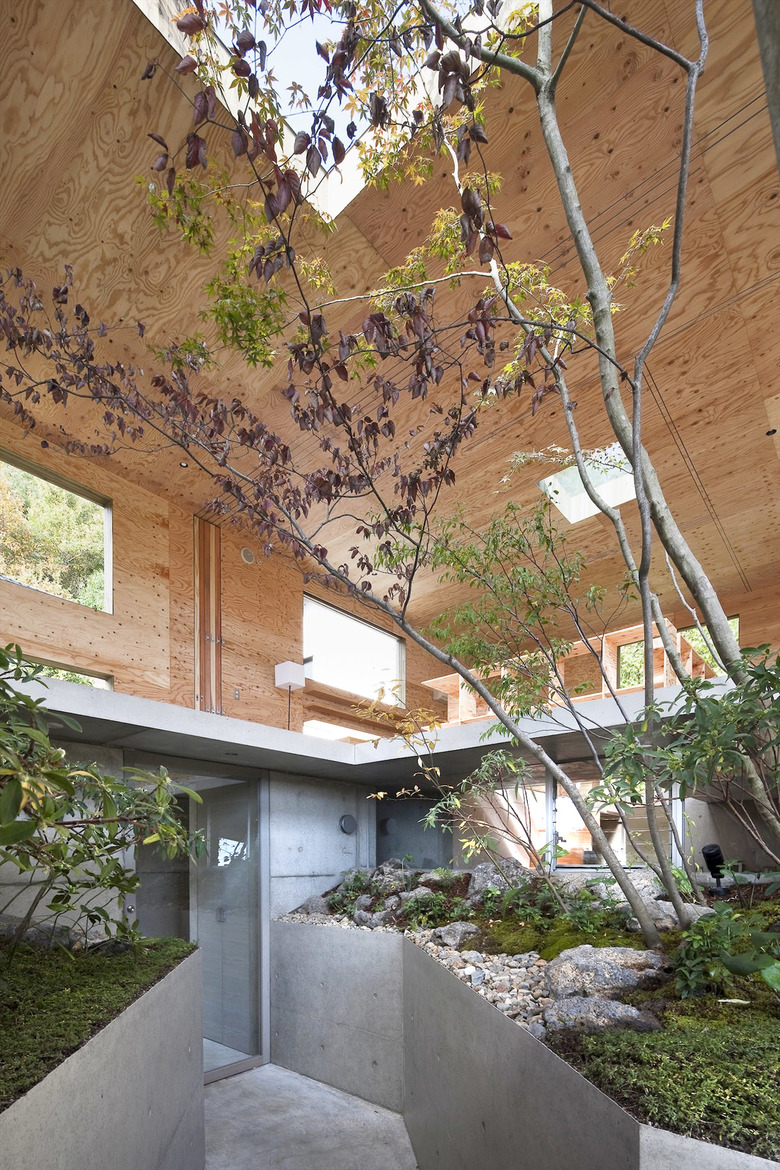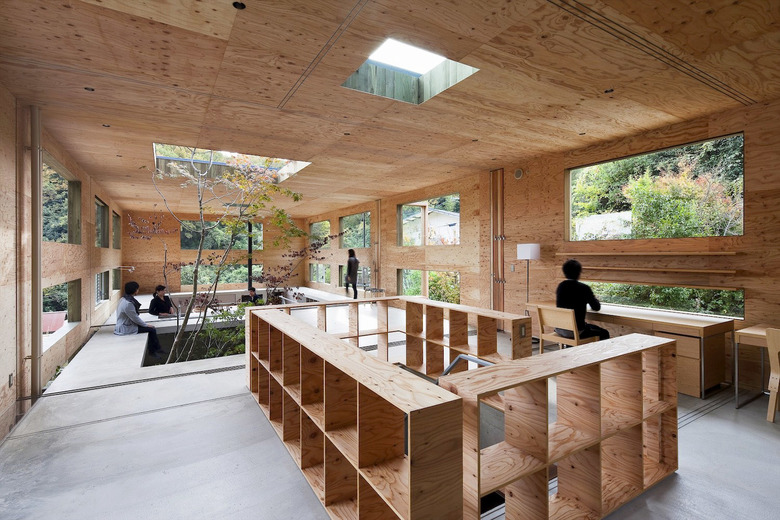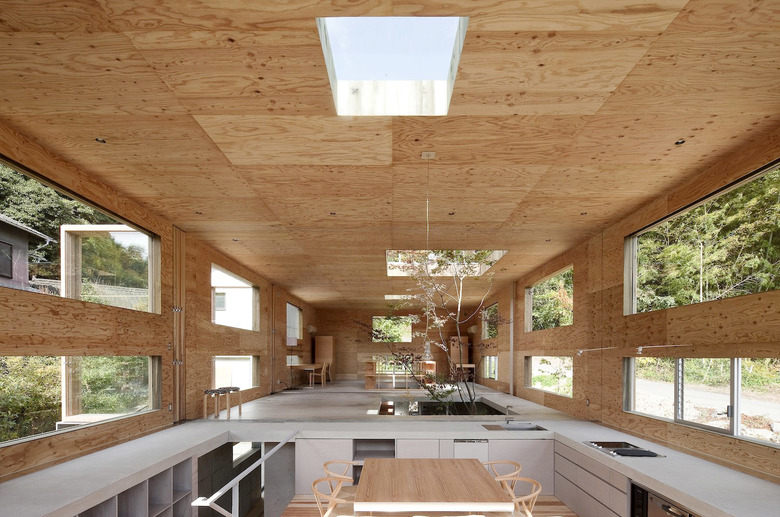nest
Onomichi, 日本
principal use : house
structure : timber structure, partially R.C. structure
site area : 362.00sqm
total floor area : 121.45sqm
building site : Onomichi, Hiroshima
completion date : 2010.11
structural design : Yasutaka Konishi
garden-build : Toshiya Ogino
mechanical : Kousou Katayama
- 年份
- 2010
相关项目
杂志
-
-
Building of the Week
A Loop for the Arts: The Xiao Feng Art Museum in Hangzhou
Eduard Kögel, ZAO / Zhang Ke Architecture Office | 15.12.2025 -
