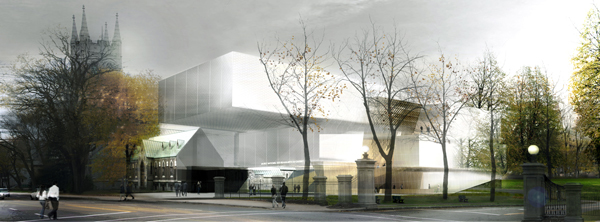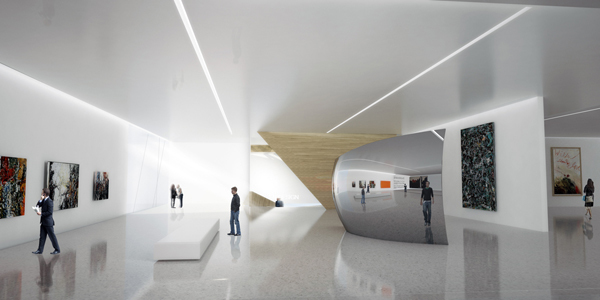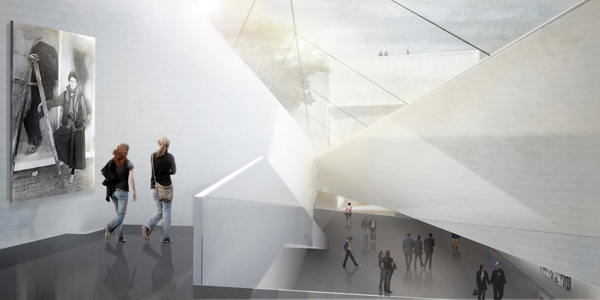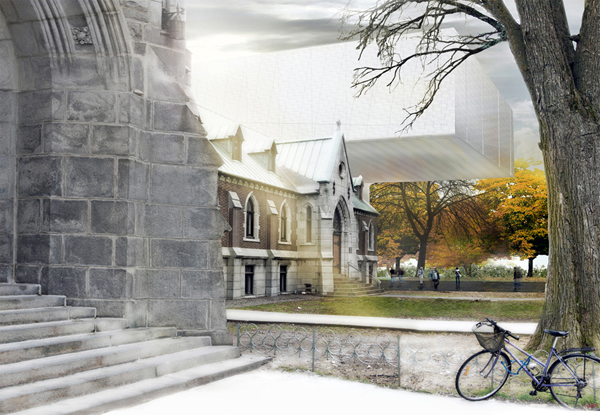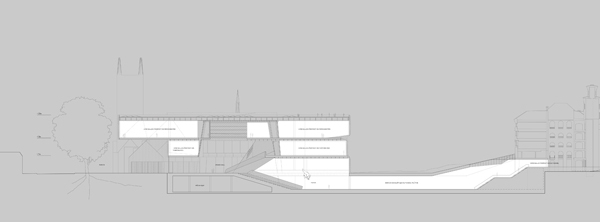MNBAQ
Québec, Canada
Visualizations: Saucier + Perrotte architects
The museum expansion project, a glowing glass object, is grounded into its site, at once anchored to the urban axis of the Grande Allée, while dematerializing to respectfully leave place for the existing museum buildings. The bright and reflective project gives life to its site, both at the day's end and during the gray periods that characterize the colder seasons of Quebec's winter. By varying in its degrees of transparency, the museum allows for different lighting conditions depending on the artwork exhibited, and simultaneously defines various parcours through the site to give visitors a deeper understanding of the landscape and history in which they are immersed. The project’s setback from the Grande Allée is meant to underscore the public nature of the new building. A new public square, framed by the projecting cantilever, emerges off the street to offers visitors an exterior urban space to inhabit before entering the Grand Hall at the heart of the building.
The building, with its sculpted, defined geometry and its generous setback public place, adds new definition to the urban nature of the Grande Allée. The luminous cantilevered volume elegantly signals the presence of the building and traces a connective line to the other dominant element along the Grande Allée, the Saint‐Dominique church clock tower. The architecture brings together the intimate character of the interior courtyard (formed with the church to the east), the vastness of the landscape of the Champs de Bataille (to the west) and the changing presence of the sky
along the edge of the river. This site succeeds in being a venue for art without overwhelming the landscape it inhabits. The memory of the
place leaves behind an architecture that frames these magnificent vistas, celebrates the area's history, while becoming a vessel where visitors can encounter the significant collection held within.
The Grand Hall is a spatial object for receiving and orientating visitors, but it also functions at different scales (for exhibitions, large events). The large wood surfaces found in the Hall are used as way‐finding elements for visitors. Connected to the Hall are the inner courtyard and the auditorium, both used for various events, presentations, and lectures. A more intimate foyer, accommodating the auditorium, also links directly to the other spaces of the museum complex including the underground passage. A second foyer, at the lower level is accessible by a long glazed ramp, and it also serves to draw visitors to the new inner courtyard. Should the need arise, the auditorium, its foyers and the courtyard can be accessed from Georges VI Avenue during the opening hours of the museum.
The artwork in the museum occupies spaces characterized by simplicity of formal expression, ample and rectilinear in nature. The structural parti allows for column‐free space to permit a large degree of flexibility. The galleries are for the most part made up to opaque partitions, but at the north and south ends of the building, these walls are composed of movable panels, louvers which open the spaces up to the city, river for special exhibitions and events. The museum project’s marked visual and programmatic porosity highlights the important role that this institution plays in Québec’s cultural and social landscape, both at local and international levels.
In collaboration with Bélanger, Beauchemin, Morency architects
