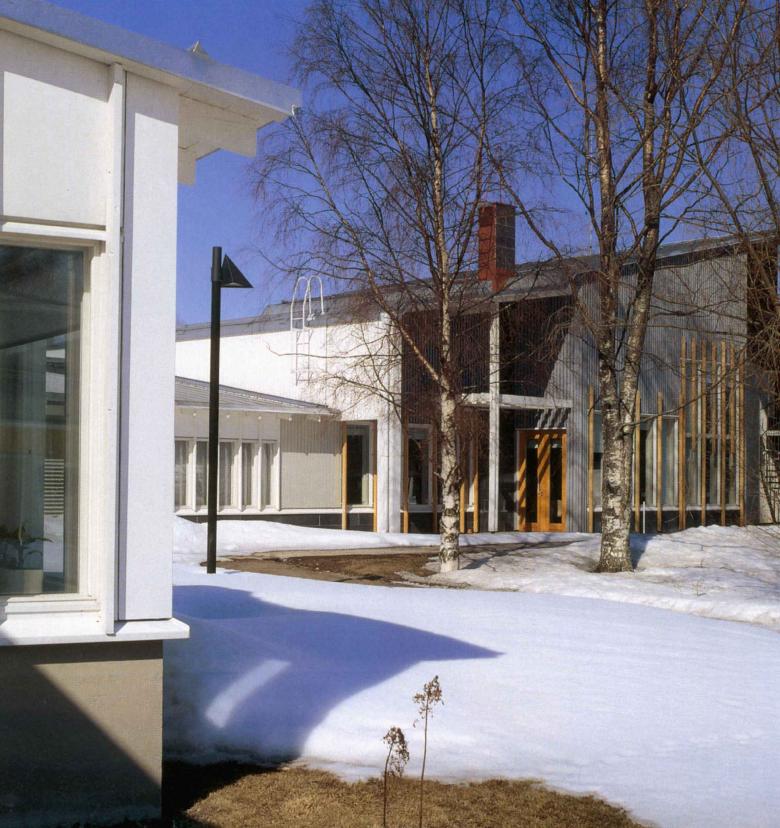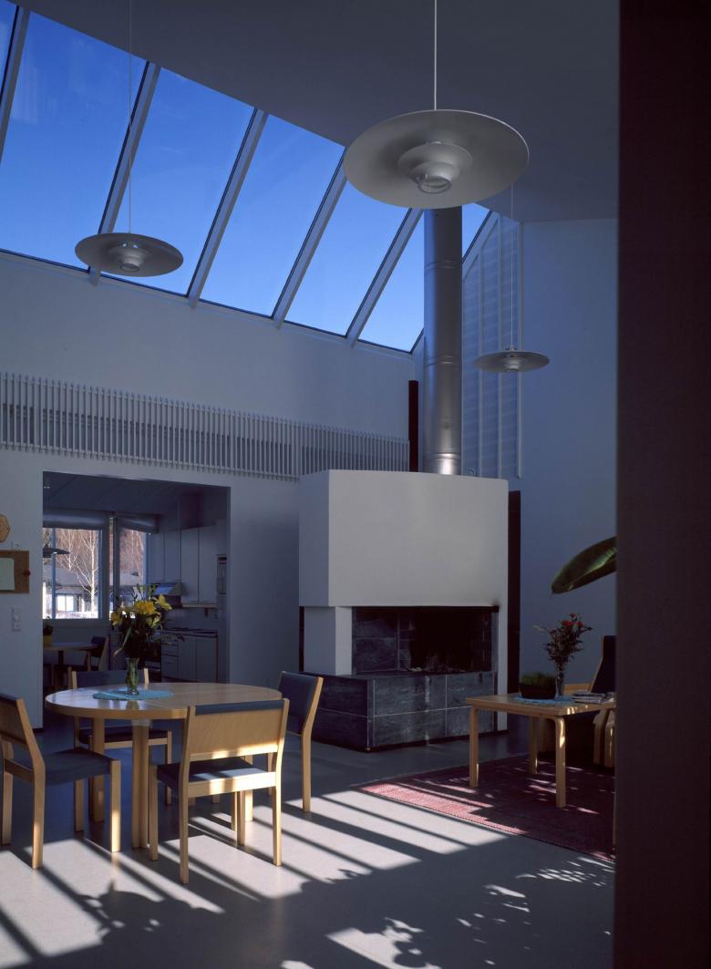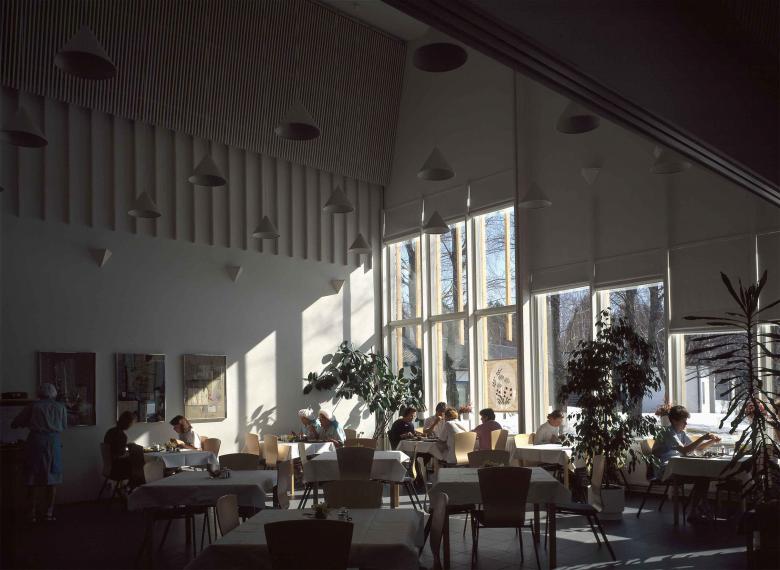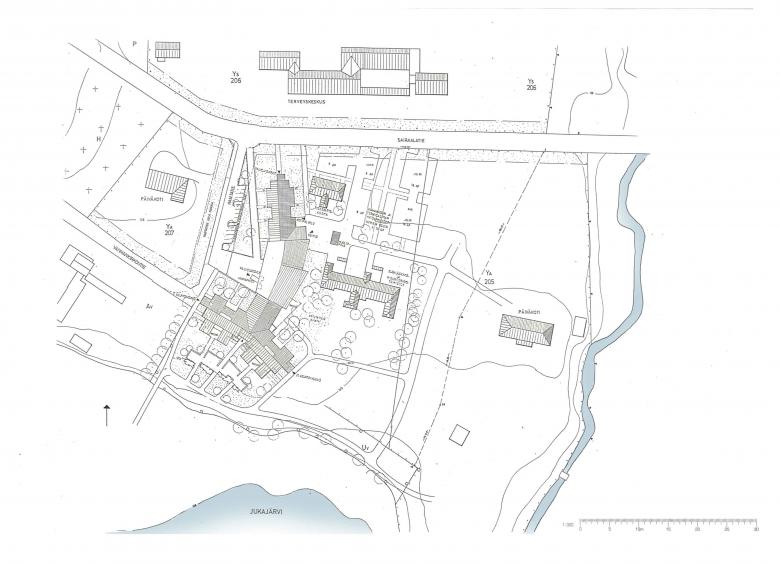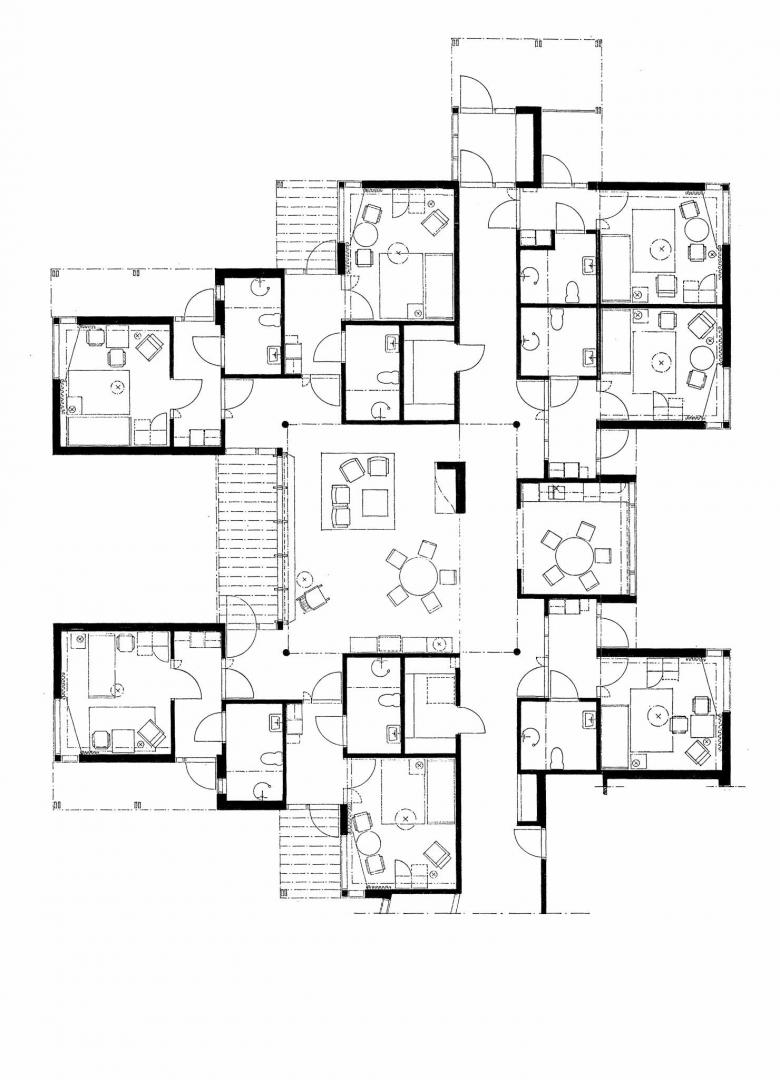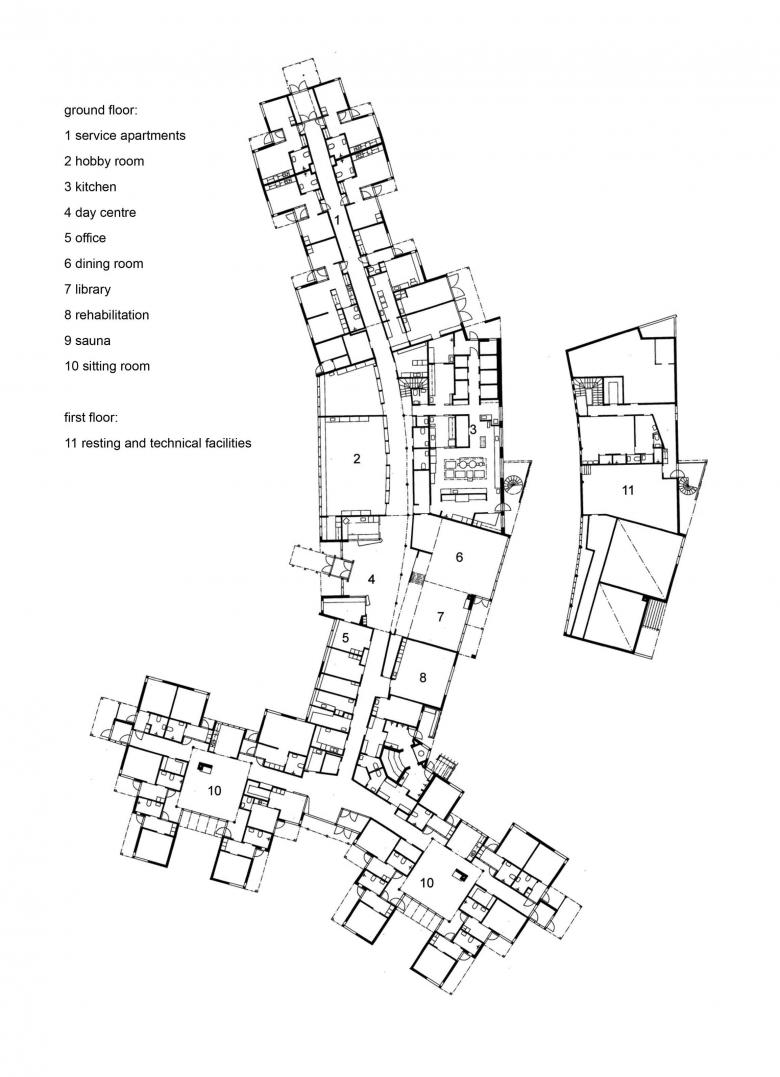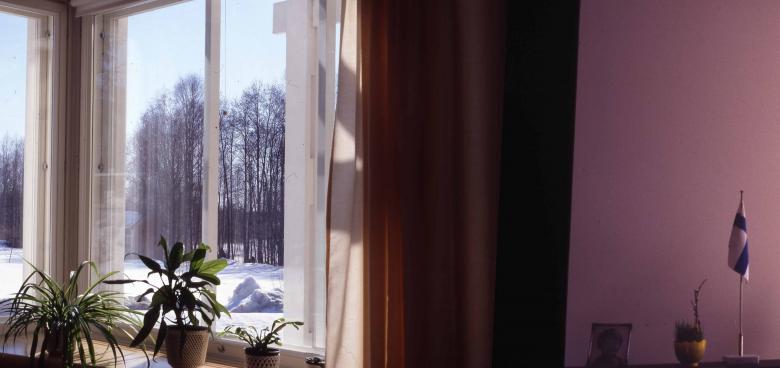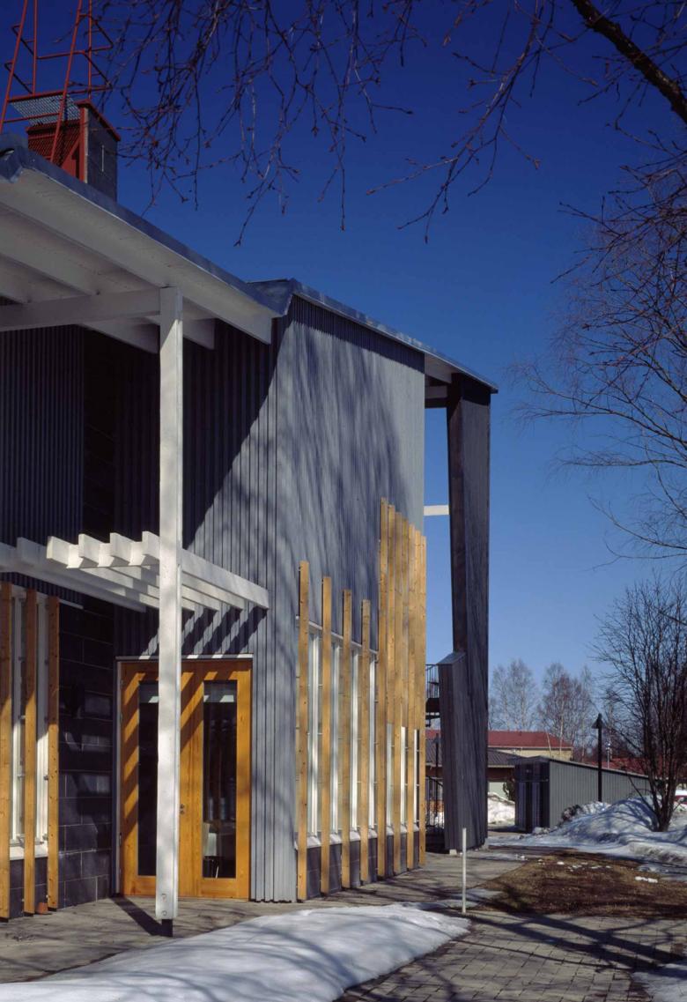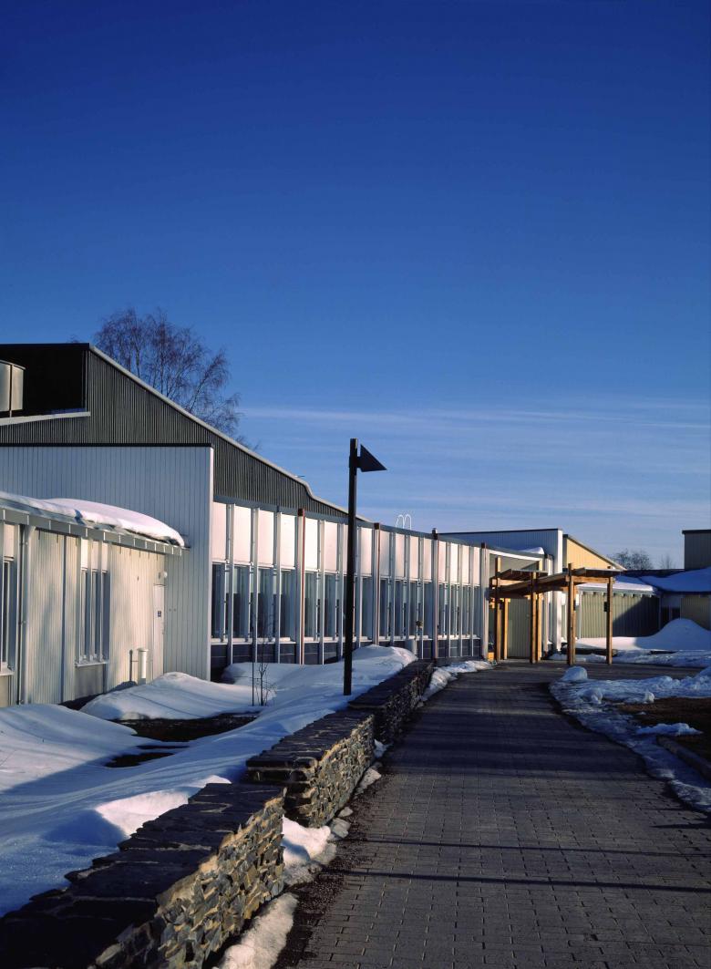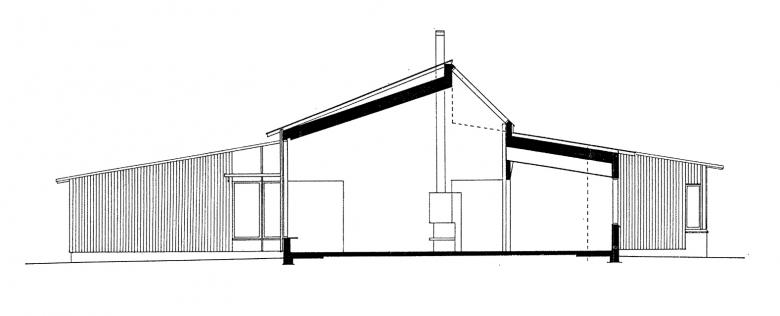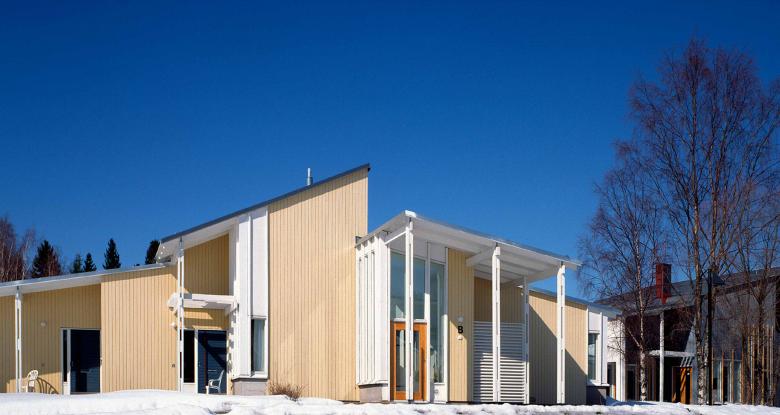Juvakoti Senior Centre
Juva, Finland
The leading theme for the Juvakoti Retirement Home & Community Centre has been to create an environment for the coexistence of private calm spaces beside lively social environments.
The residents are mostly from a low-rise countryside housing environment. The layout seeks to emulate a familiar home environment for them with direct access to the garden. A connection to nature from each space, and the ability to observe the passing of time and changing seasons on a tree branch are important. The building is positioned so that the long corridor and the common areas have a direct view south onto the lake or a grove of trees.
The floor plan formed a village-like assemblage for the different types of living spaces and services. The hierarchy is distinct but gradual; each quartet has a clear entrance from the main corridor, which acts as an indoor street. There are both private rooms and serviced apartments, and each area has its own character. Between the common areas and the dwellings, there is a small entrance, like a veranda, with space for an “observation stool” and a street-like door that can be locked.
The rooms are clustered around a shared living room and kitchen space, and this grouping enables the residents to choose between different levels of privacy and communality. Residents have said that even when they are tired and staying in their room or in bed, they can still follow the common living room life by opening (or closing) their door. It’s easy to join the rest of the group in many ways. The overall atmosphere is welcoming with a domestic and warm character.
The building has stayed relevant for a long time, and has been presented in several publications through the years, even as late as 2008, in a book “Heimat fur Menschen mit Demenz”, Demenz Support Stuttgart, Mabuse-Verlag, Stuttgart.
- 年份
- 1991
- 团队
- Kirsti Siven, Asko Takala, Pertti Noponen, Jaime Rodriques Neto, Arto Liewendahl, Liisa Neiramo, Jarmo Luoto, Hanna Pietarila, Hanna Terho, Virpi Hirvonen
相关项目
杂志
-
-
Building of the Week
A Loop for the Arts: The Xiao Feng Art Museum in Hangzhou
Eduard Kögel, ZAO / Zhang Ke Architecture Office | 15.12.2025 -
