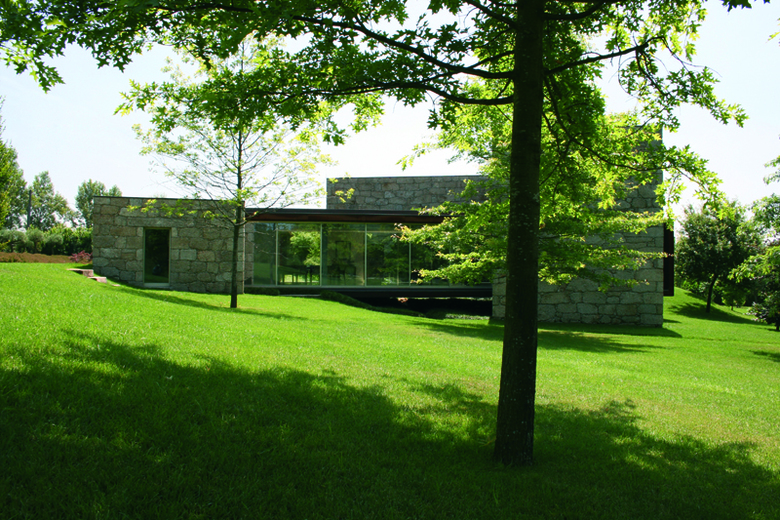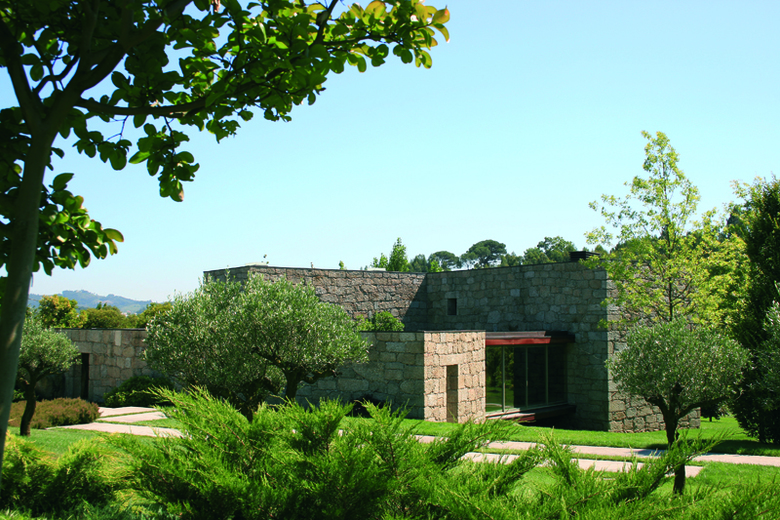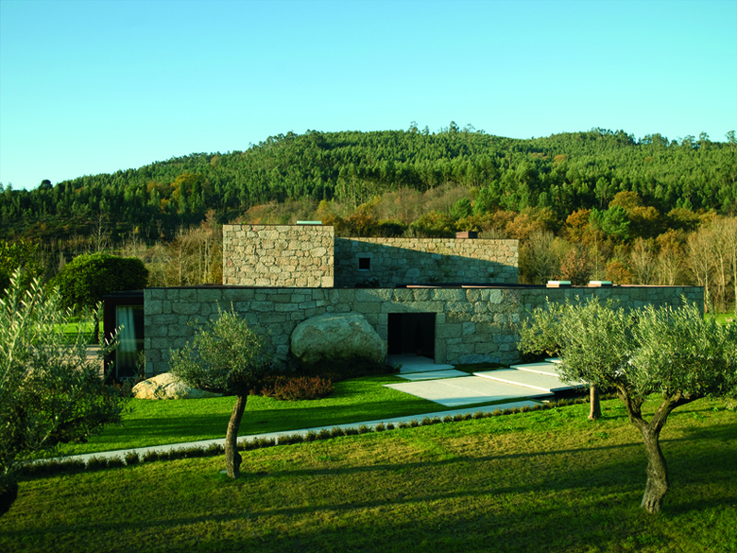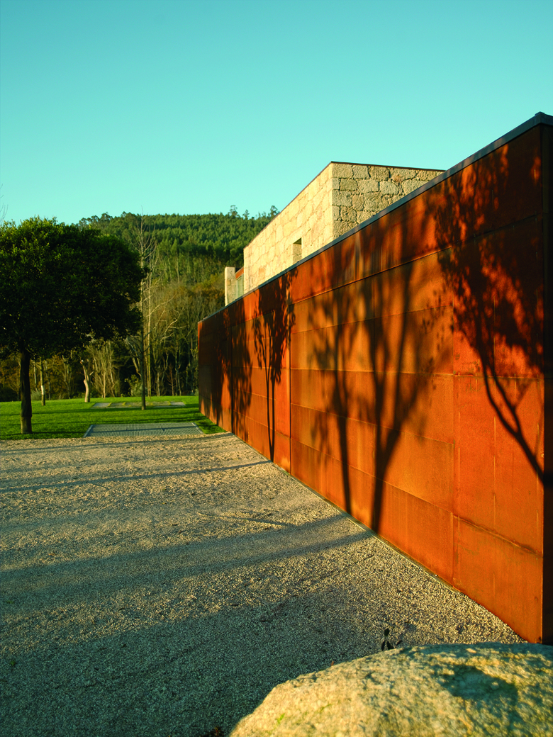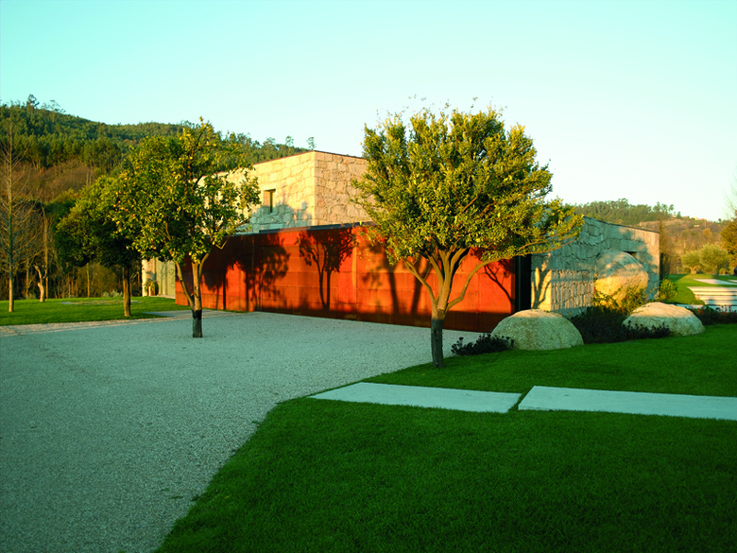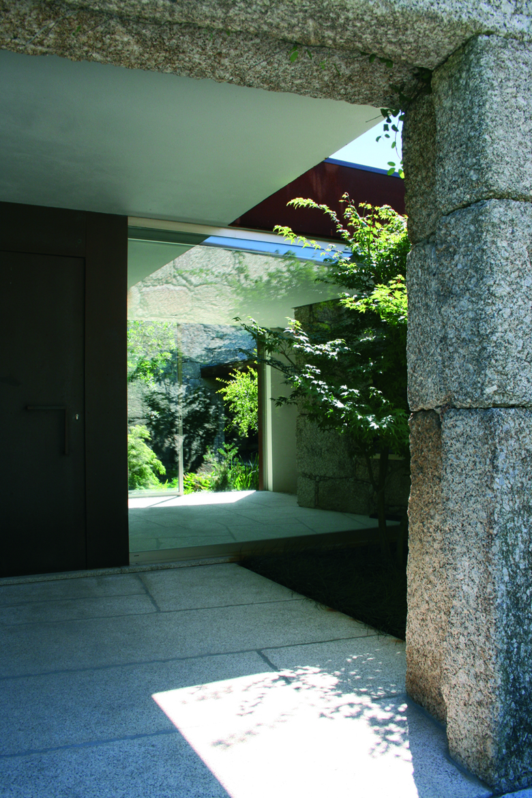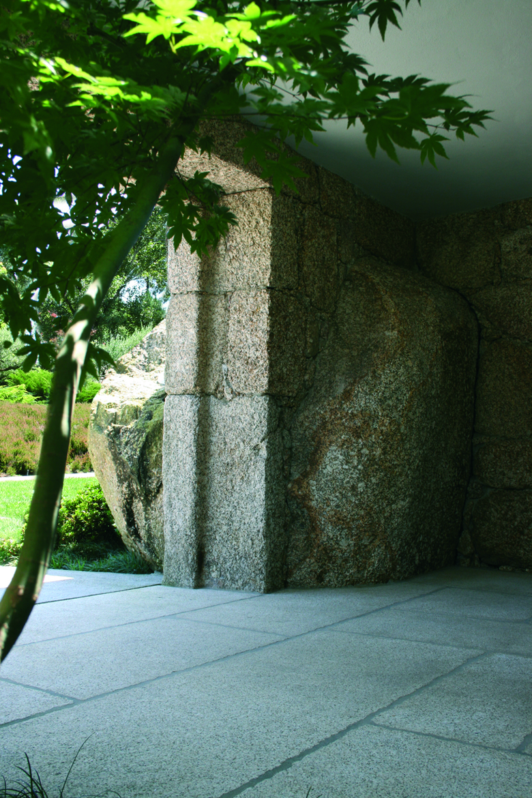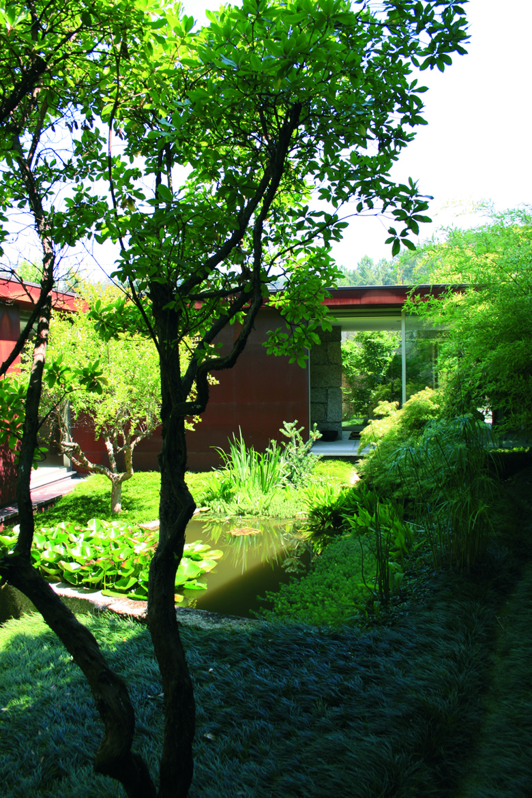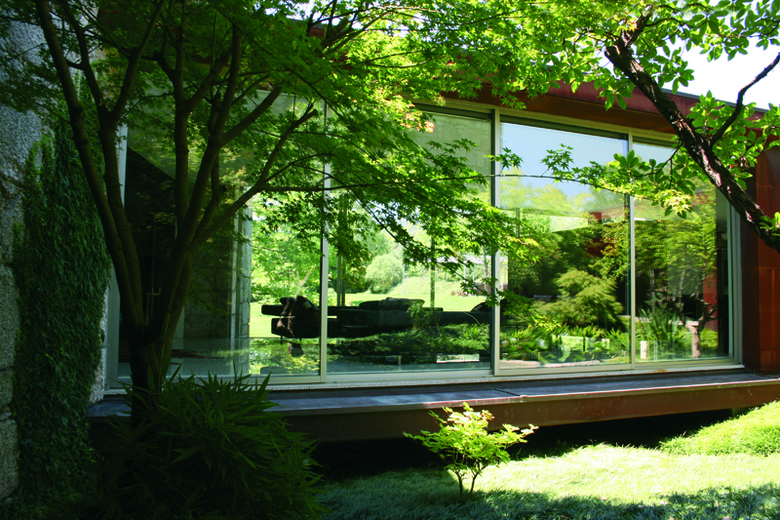House in Brito
Guimaraes, Portugal
The house’s shape was rearranged around the patio which structured the farm buildings.
On the ground floor were set all the areas needed for daily life. On the first floor are the guest rooms.
In order to appropriate the site and deprive the house from its certainties, the living room was placed between the patio and the valley’s landscape magnitude (exceptionally well preserved in its’ biological dynamics). The glazed living room rises above the ground allowing the water-spring to flow towards the river.
- 年份
- 2005
相关项目
杂志
-
-
Building of the Week
A Loop for the Arts: The Xiao Feng Art Museum in Hangzhou
Eduard Kögel, ZAO / Zhang Ke Architecture Office | 15.12.2025 -
