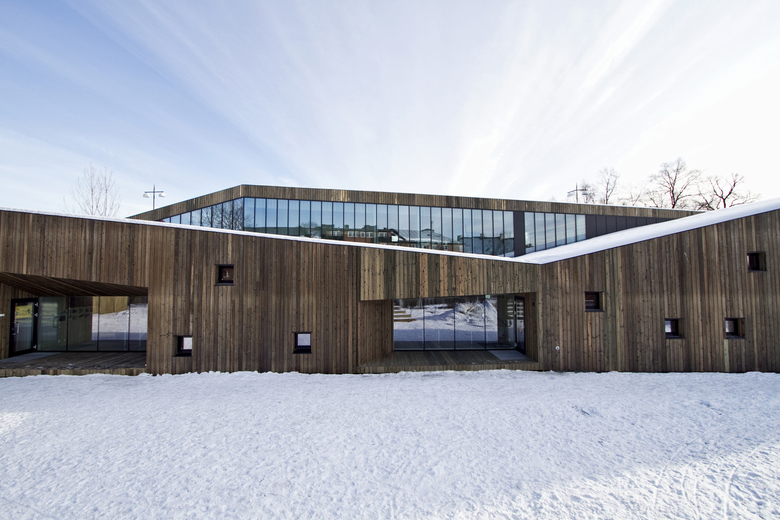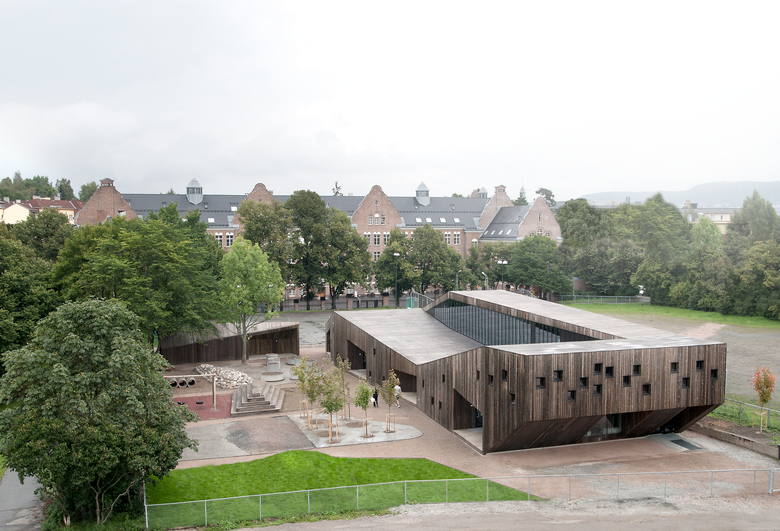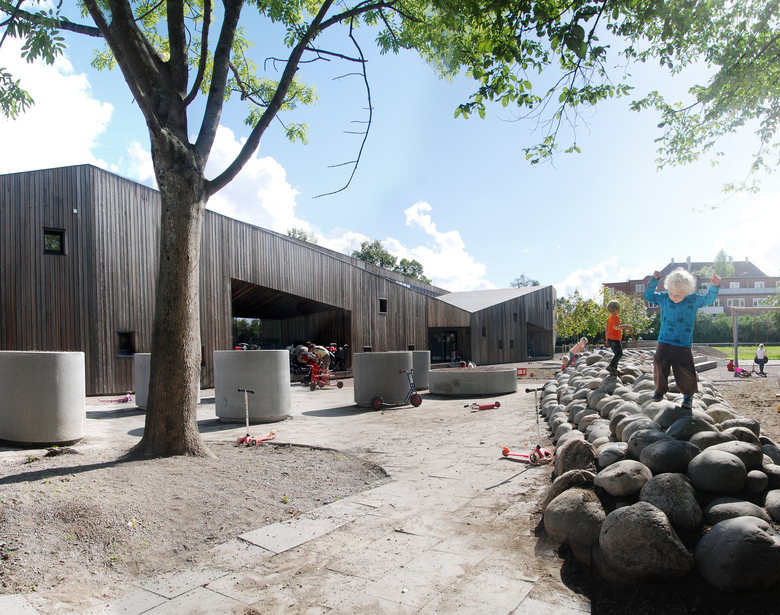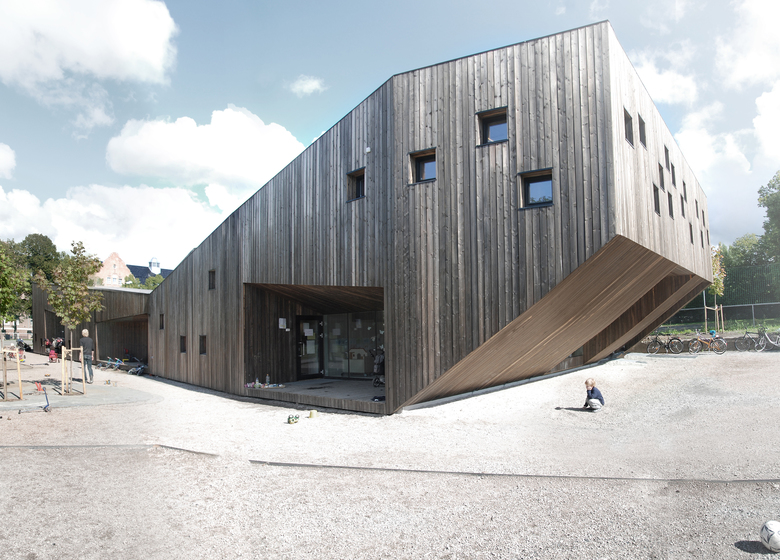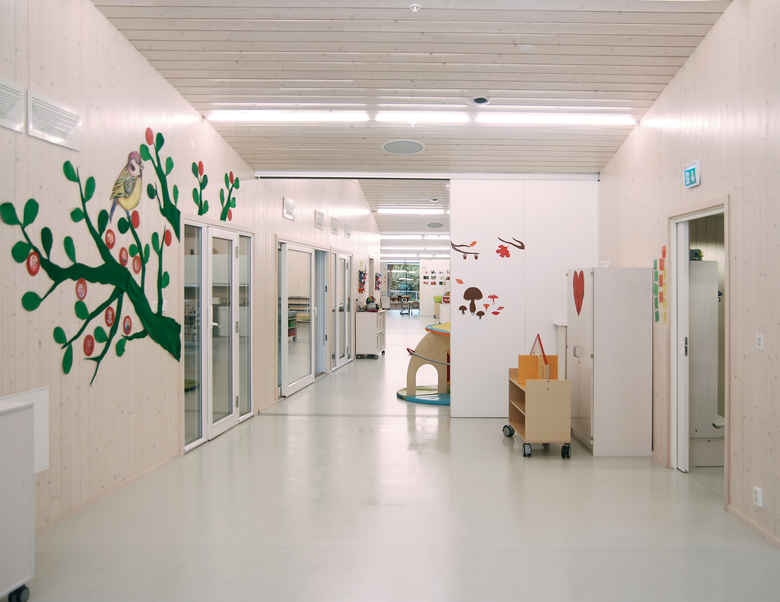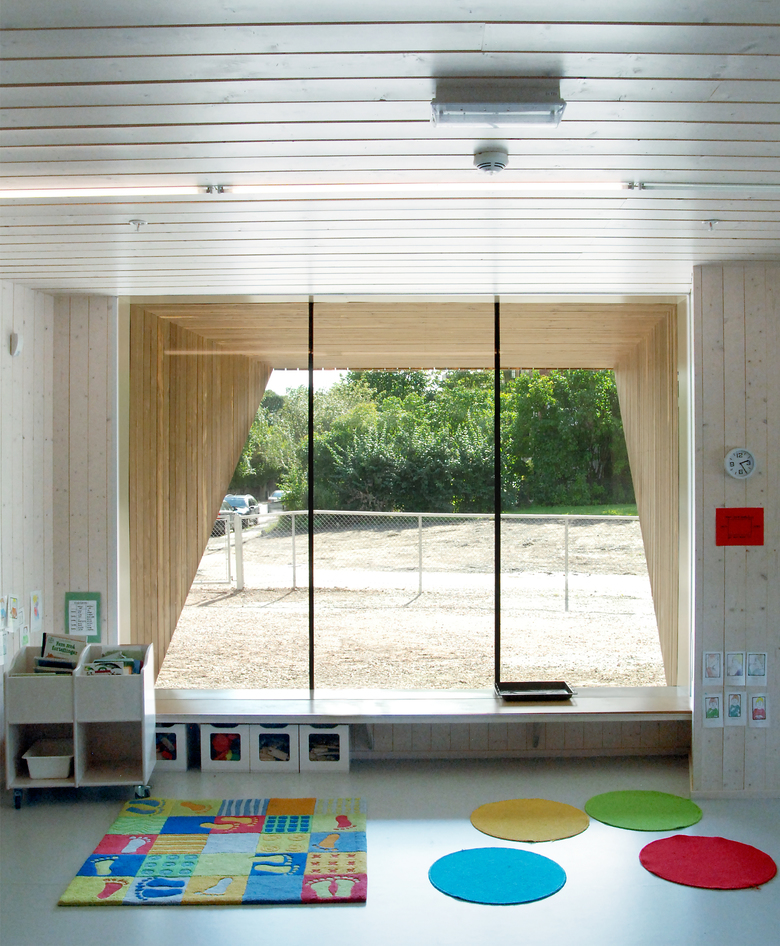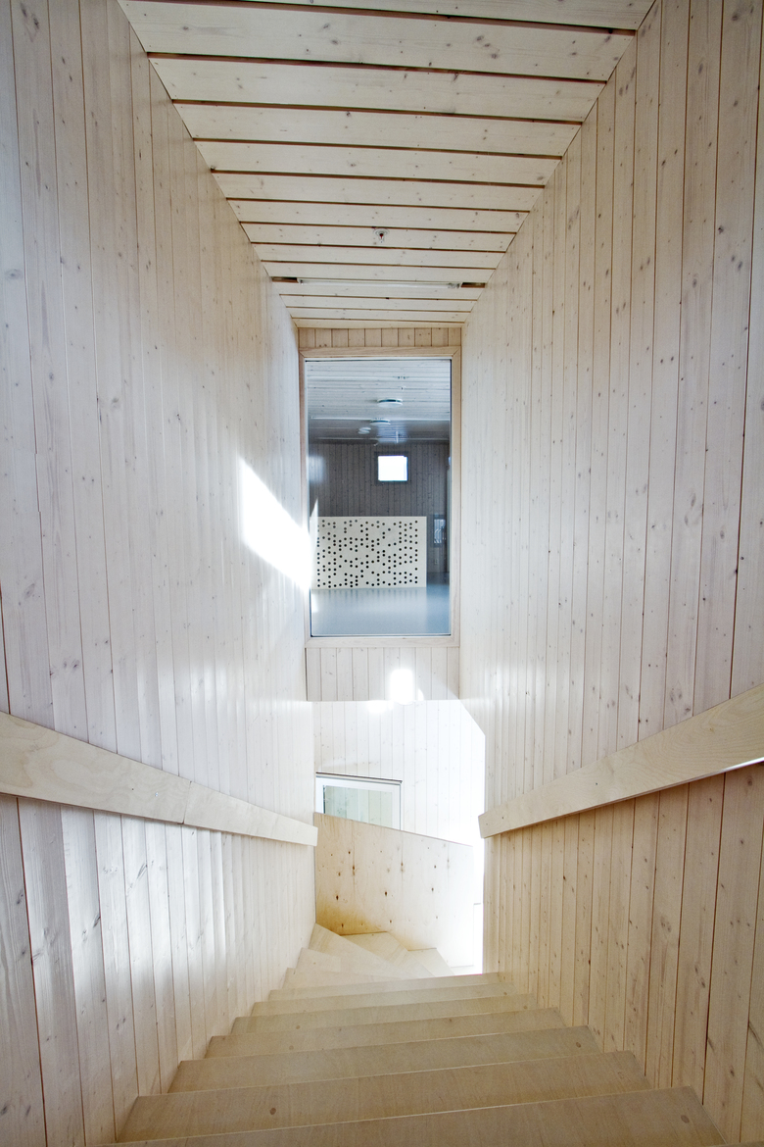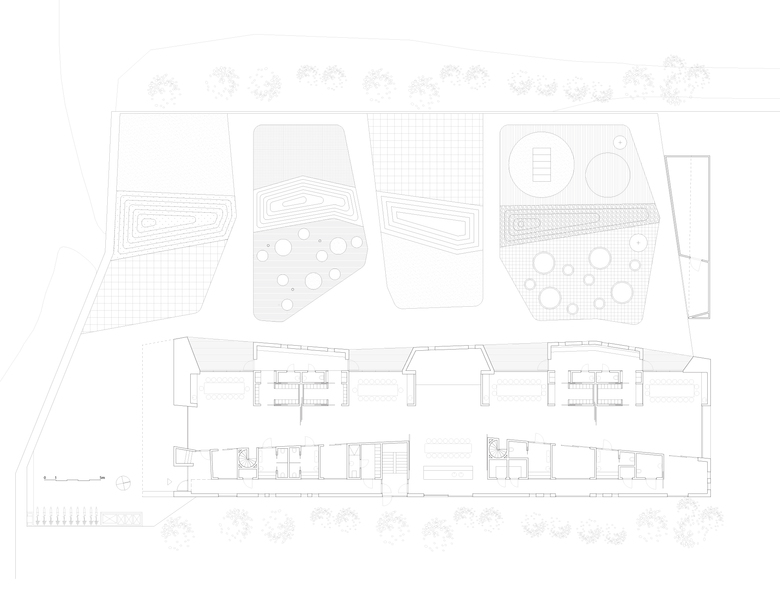Fagerborg Kindergarten
Oslo, Norway
Reiulf Ramstad Architects has been involved in designing a new kindergarten for Fagerborg Congregation in central Oslo. The kindergarten offers 2 units for children between 1-3 years old and 2 units for children between 3-6 years old.
There are many cultural heritage guidelines to be considered in the project site. The area is characterised by residential buildings from 1900-1950. As a requirement from the local authority, the kindergarten is to have a contemporary expression. With its location in the middle of a small city park, the kindergarten has an outdoor area that is protected like an enclosed garden. The planning solution enables the 4 kindergarten units to function both independently and together as required. All units share a common area and a kitchen in the heart of the building. Administration is placed on the upper floor separate from children areas.
- 年份
- 2010
- Gross Building Area
- 1.200 m2
