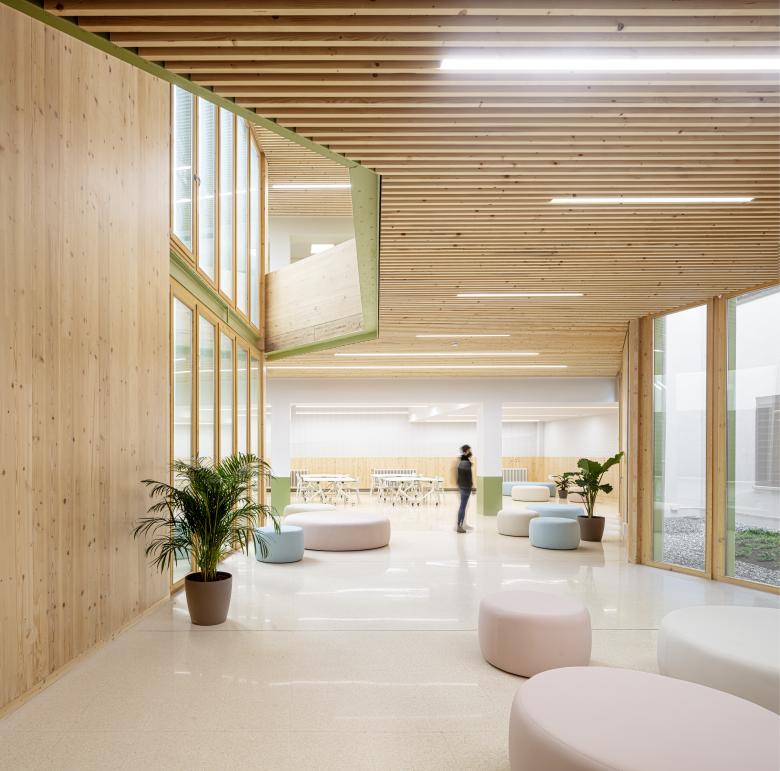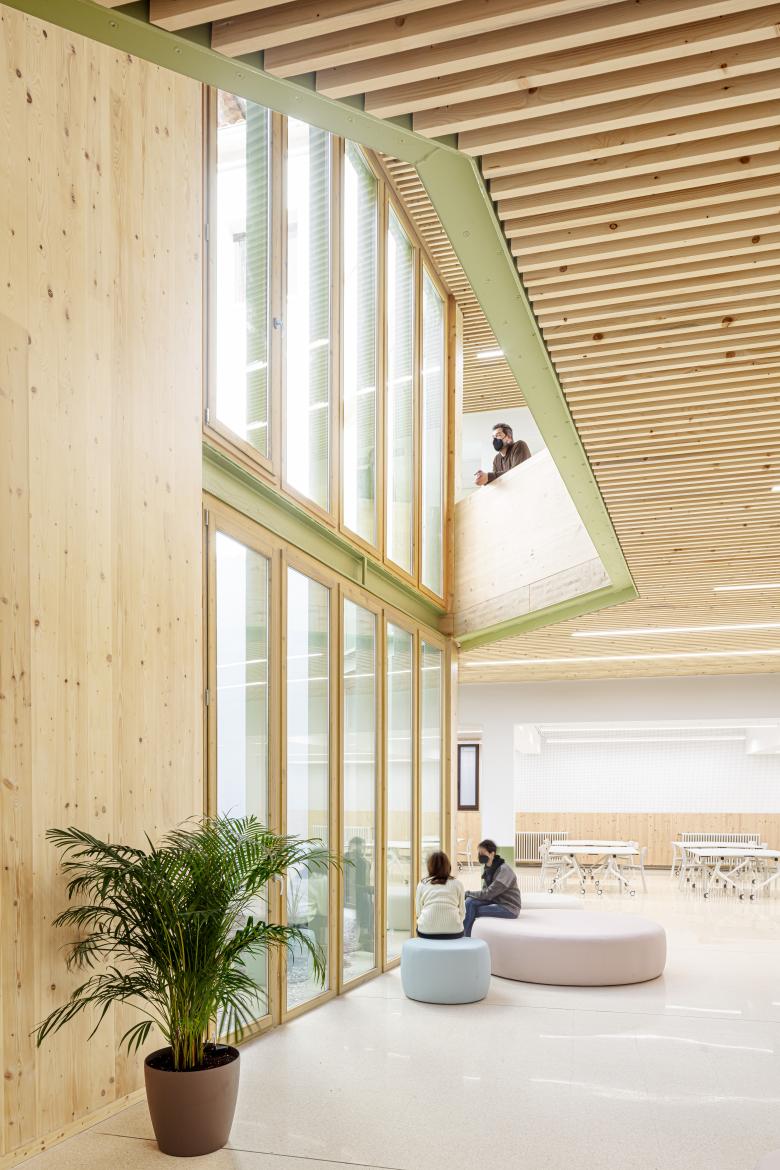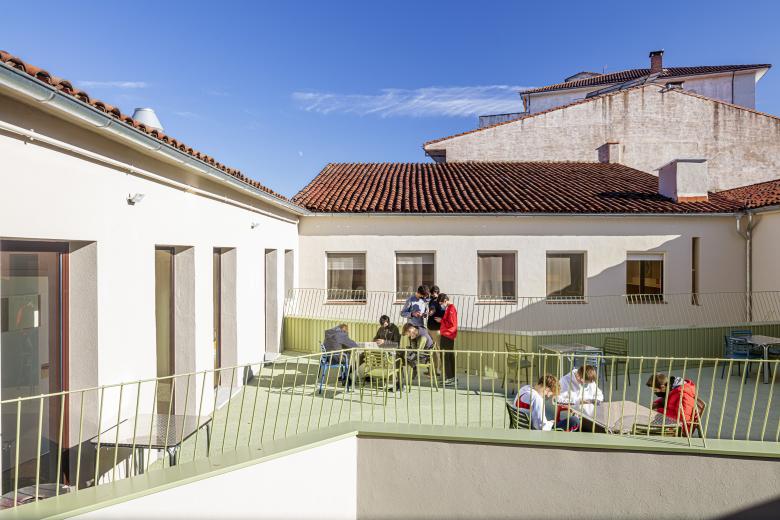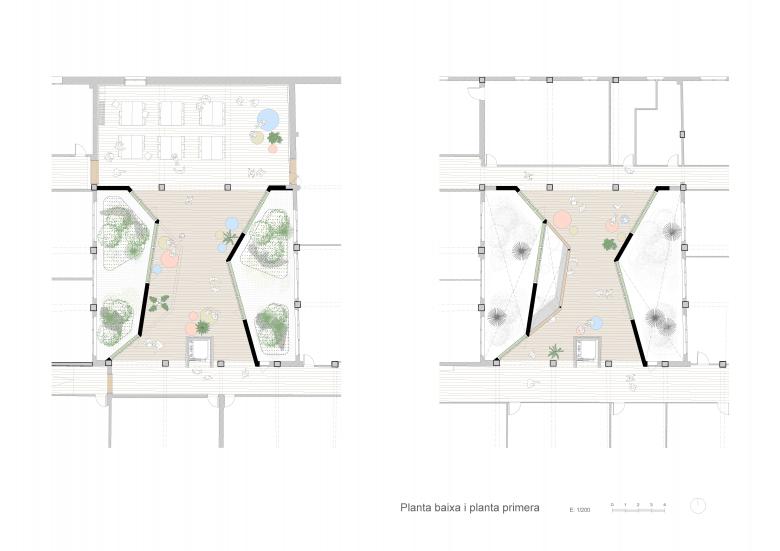Espai Transformador
Vic, Spain
The school is the most democratic and inclusive space that exists. It promotes equal opportunities, participation and socialization.
The transformative space revolutionizes the school and its learning spaces, proposing a space of free appropriation, without a defined use, open to the interpretation of each individual but enhancing the collectivity.
Its design facilitates its use, is affordable and accessible to all types of people and functional diversities and proposes a universal design that excludes no one, neither by class nor gender, proposing open, cheerful, intimate and comfortable spaces that facilitate sociability.
This flexible and free use of space responds to the demand during the participatory process of expanding the common and recreational spaces, the new undefined spaces that allow a new kind of education. New spaces for a new educational system, where served and server spaces disappear and it is achieved providing complexity to the spaces of the school for its educational use.
In that aspect, the project is an example in achieving pleasant and flexible spaces that invite its use from the educational point of view and also of rest and relaxation, without imposing a use, without schedules or rules of use. At the same time it has facilitated the interpretation of the common space of the school, has simplified and multiplied the routes making more understandable to all students the space of the existing school itself.
This new meeting space has increased the sense of belonging as a group and is used by the entire educational community (students, parents, teachers, faculty, management,...) for different activities.
- 年份
- 2021
- Constructor
- Construccions Ferrer
- Engineer
- Font i Armengol
- Technical architect
- Andreu Riera












