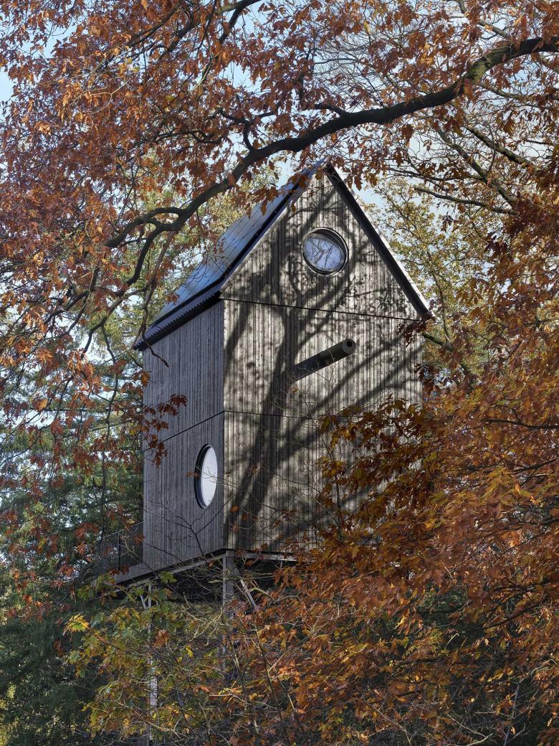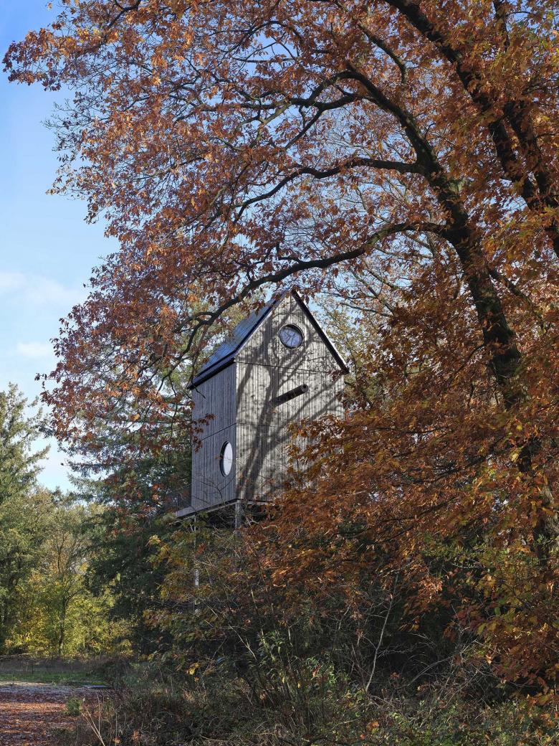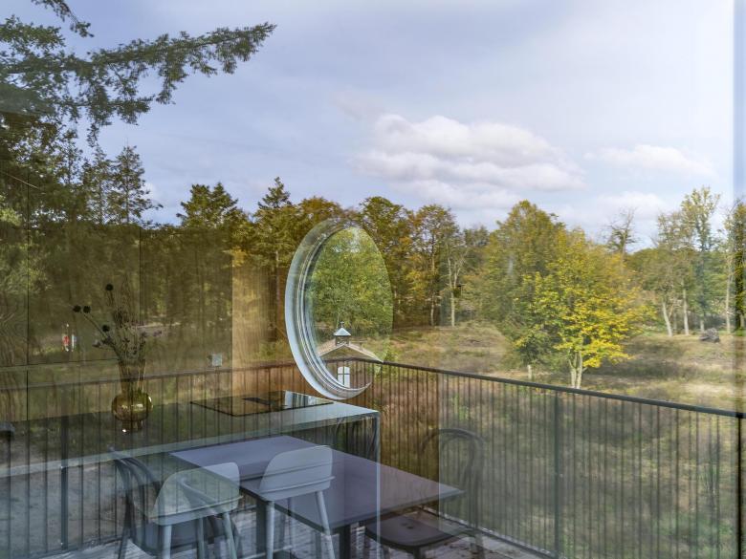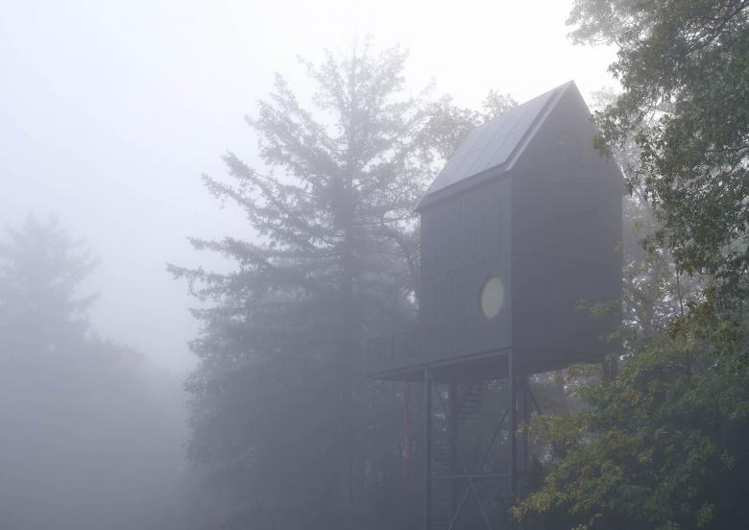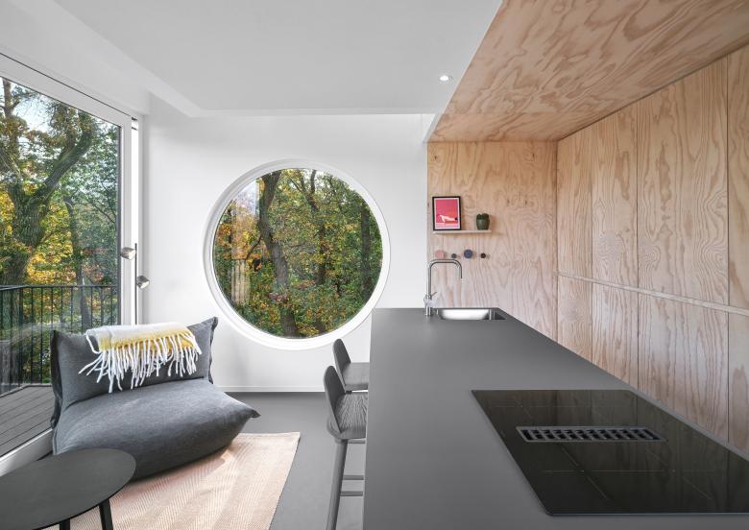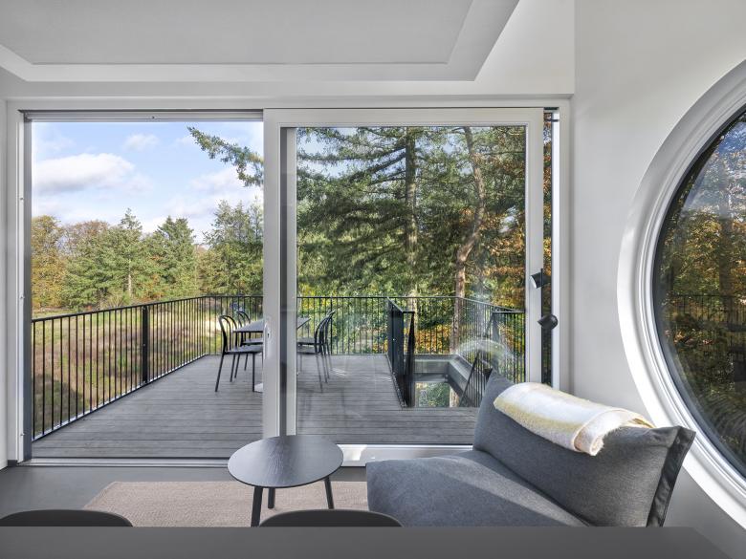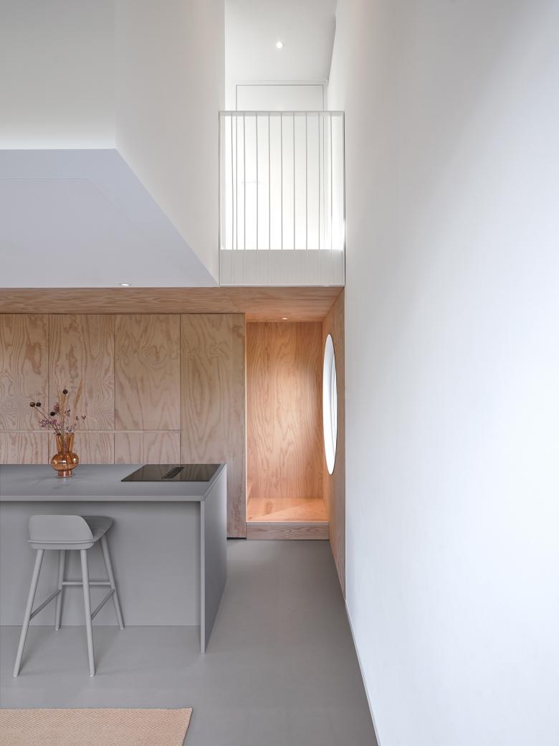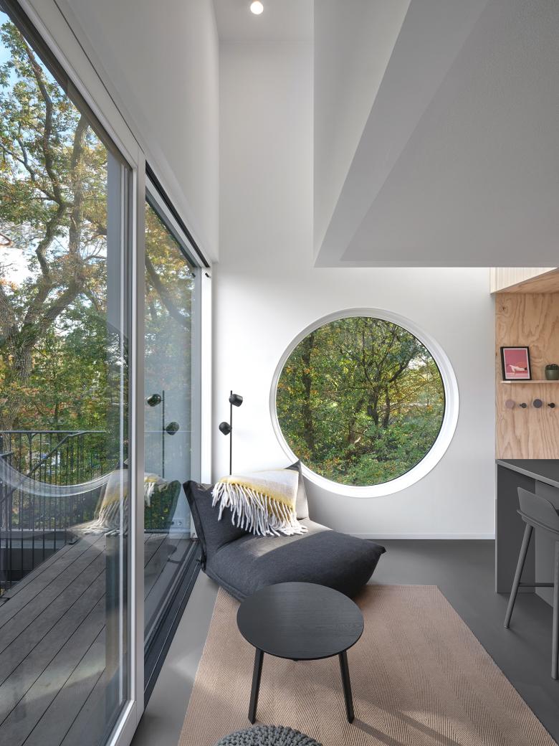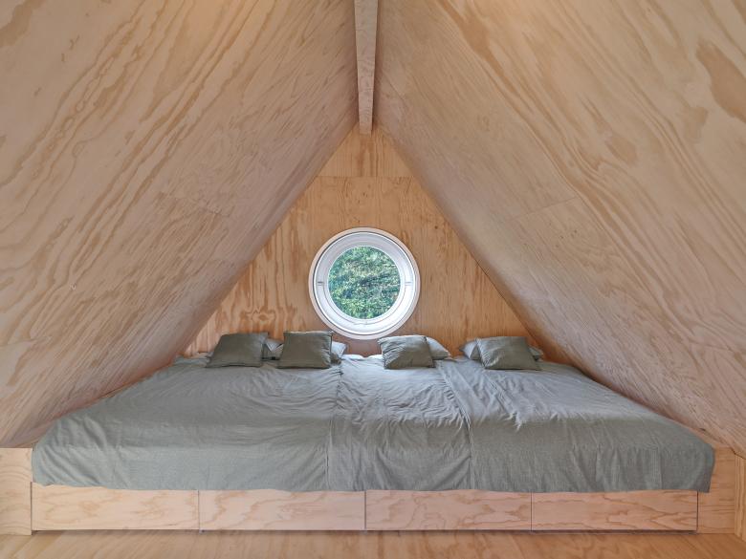Buitenverblijf Nest
Arnhem, 荷兰
At national park the Hoge Veluwe (NL) lies an artistic incubator in the middle of nature: Buitenplaats Koningsweg. Dozens of artists and creative entrepreneurs live and work on this former barracks site. As part of a special project by the municipality of Arnhem, 11 folly's in the woods have been developed here as holiday stays. The central theme of the project is 'camouflage', in reference to the history of the site.
The folly's form a unique architectural experience that provides space for everyone to spend the night in the middle of nature. The starting point of the camouflage strategy is that the folly does not dominate both the Buitenplaats and nature but is a guest in the landscape. Nest merges into the forest high between the crowns of the trees. This gives a great sense of tranquillity and connection with nature.
'Folly' definition: "A folly is a non-conventional structure that serves an artistic or playful purpose". (source: wikipedia)
Buitenverblijf Nest is a spectacular holiday home whose design refers to the archetypal image of a bird house. The folly is built with respect for nature, using high-quality materials that have little or no impact on human, animal and environmental health. Nest is a sustainable holiday home due to economical all-electric installations and a highly insulated building envelope. Energy is provided by solar panels on the high roof.
Perched on slender black legs and resolute in its volume, Nest is a surprisingly comfortable holiday home to stay in: you literally find yourself among the treetops looking out over the heathlands in complete privacy. You cannot experience the closeness to nature at this altitude anywhere better than here. The tiny house is not just a hidden hideaway for people. Nest is truly nature inclusive and also offers a fine abode to numerous birds, 'tree climbers' and insects.
With a birdhouse in mind, Nest is not an odd fit in the wooded landscape. The main volume is composed of three layers that increasingly stagger outwards. This creates extra space for nesting boxes in the facades. Behind the cladding, nuthatches, woodpeckers and bats can seek shelter. The black steel frame and plinth beams under the raised floor also provide shelter for nests.
On the first level, almost 8 meters above the ground, is the kitchen and living room. The terrace adjacent to this living level faces both morning and evening sun. Cupboard space and a compact kitchen have been cleverly incorporated here to make the use of space even more efficient. For example, part of the storage room is combined with a stairs cupboard, which then leads to the bathroom on the mezzanine floor. In the hood is a spacious bedroom area with one large 4-persons bed. Although the interior space has been reduced to a minimum, the experience of space is actually maximized by long sight lines and the clever interior layout. The large round windows and wall-to-wall sliding doors from the living room also offer breathtaking views of the surroundings.
Buitenverblijf Nest is for rent at www.natuurhuisje.nl or AirBnB.
