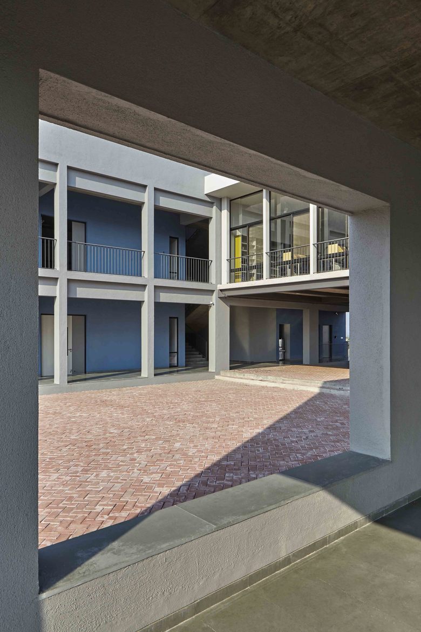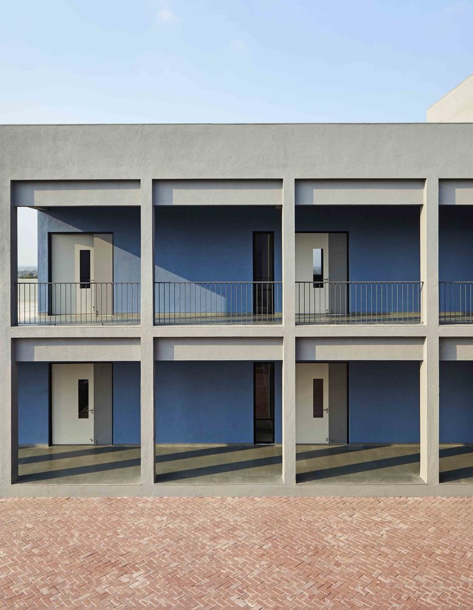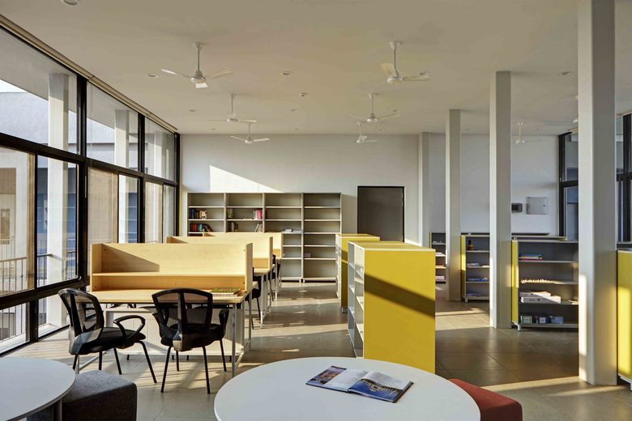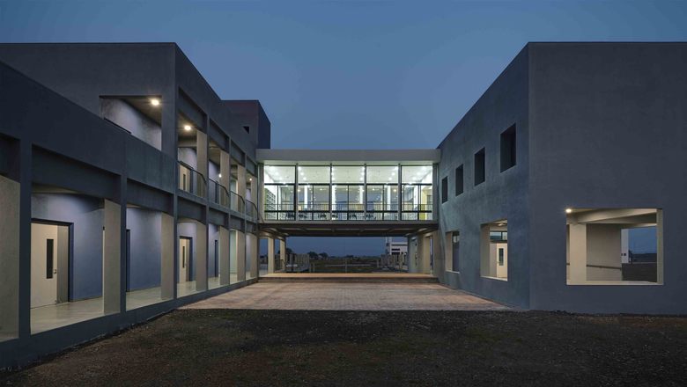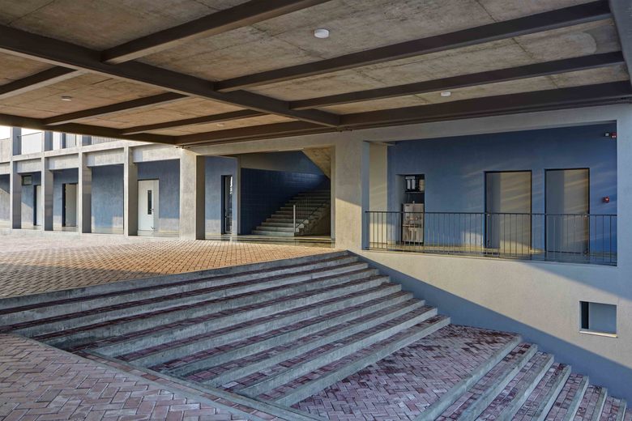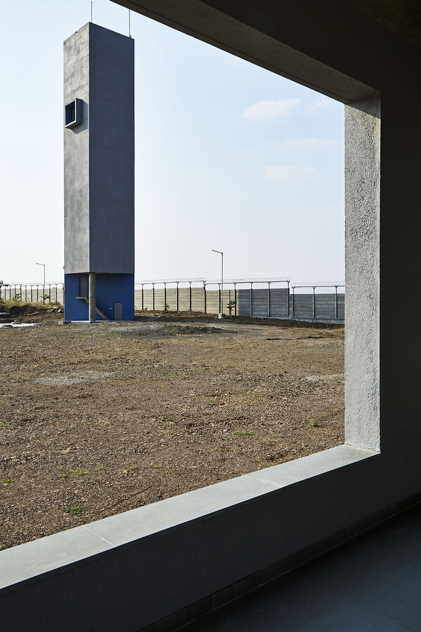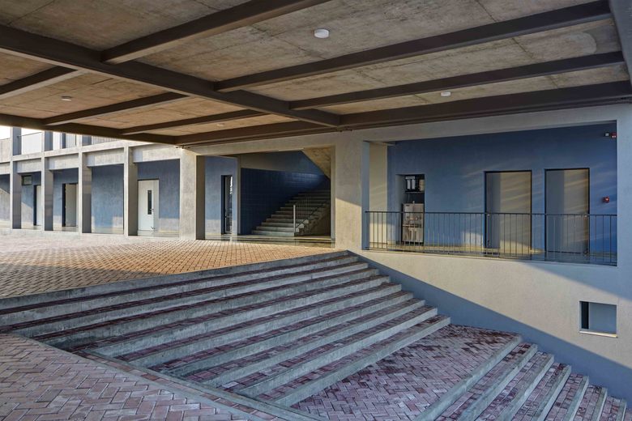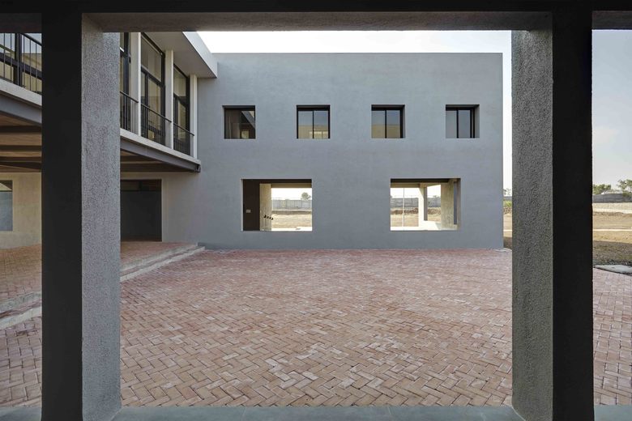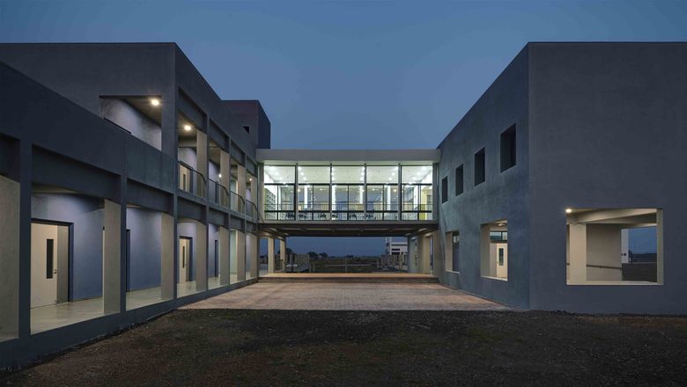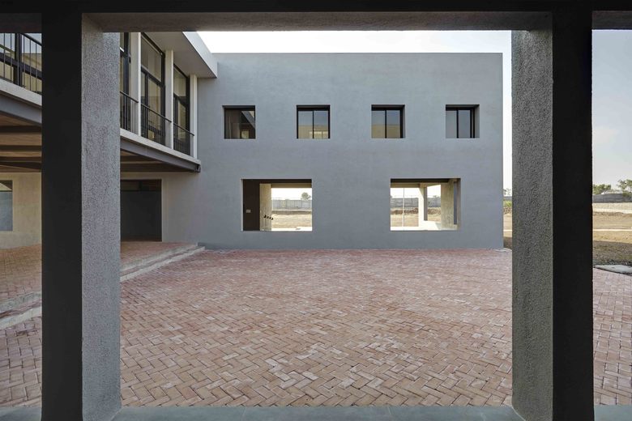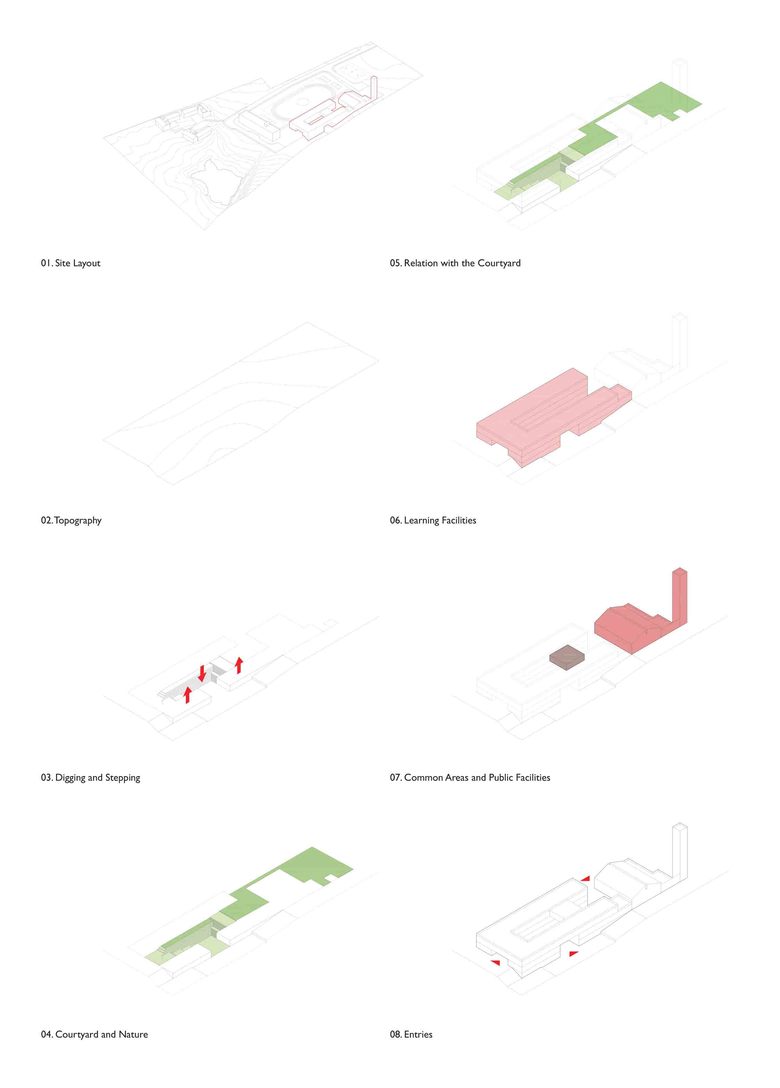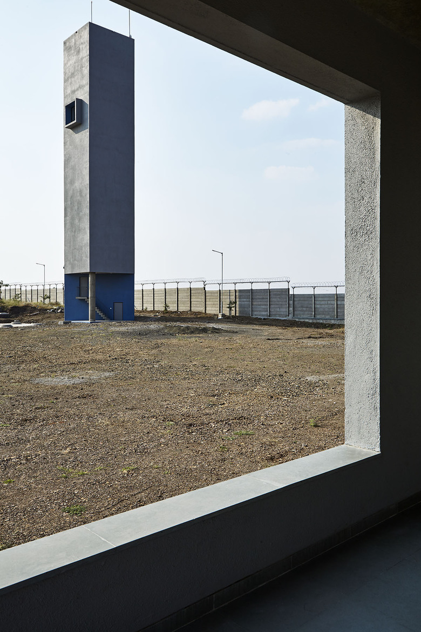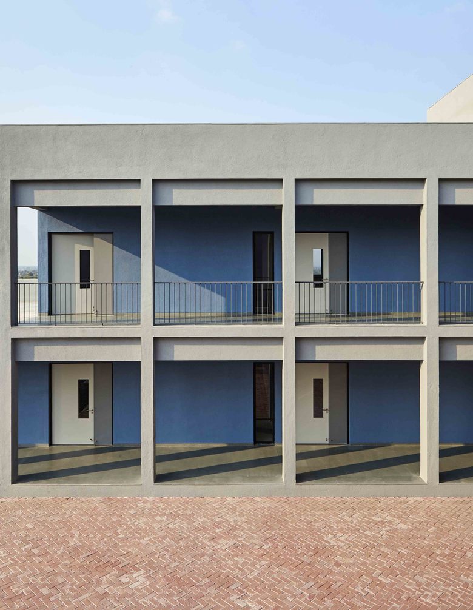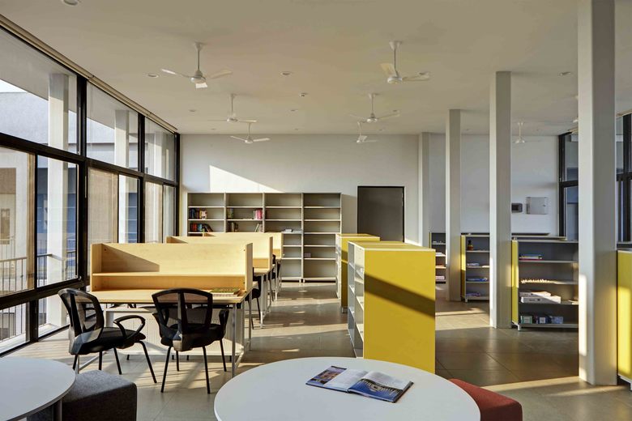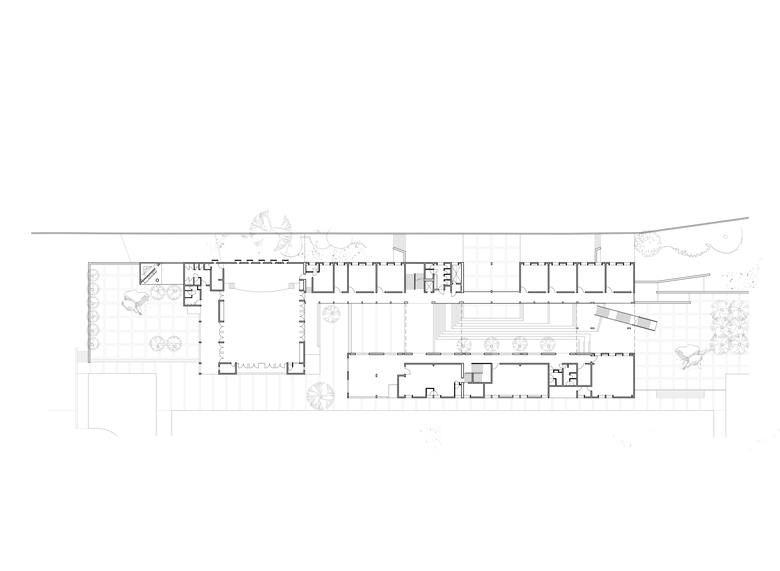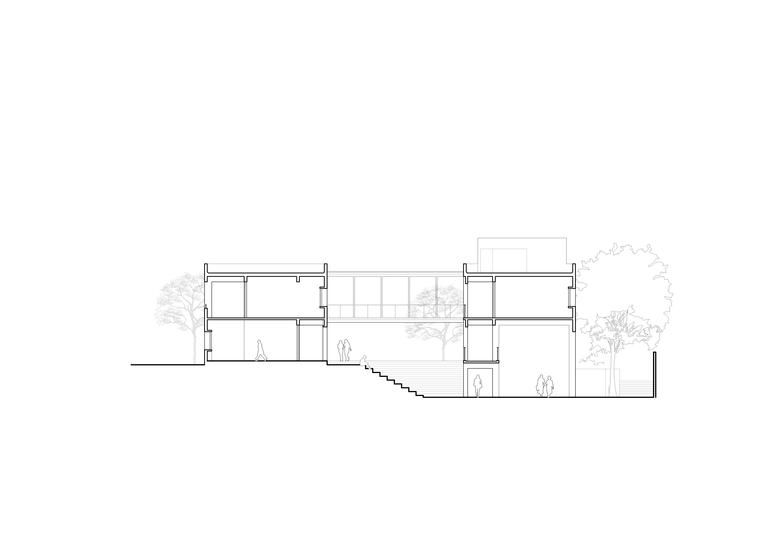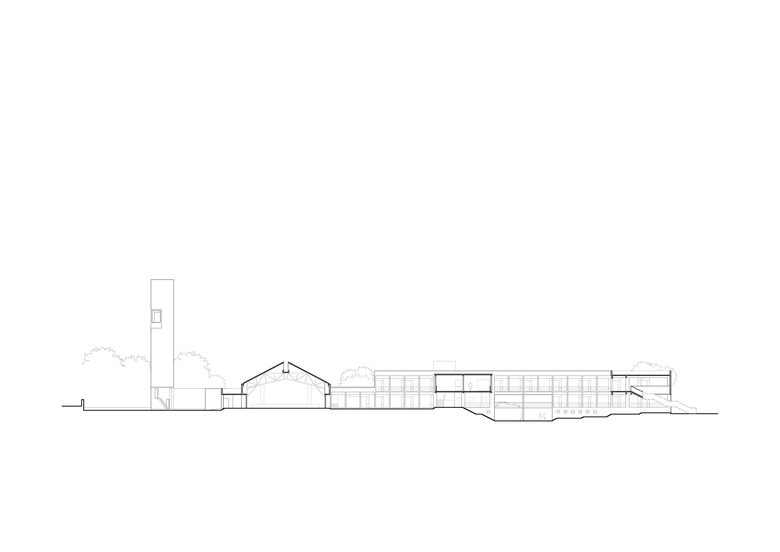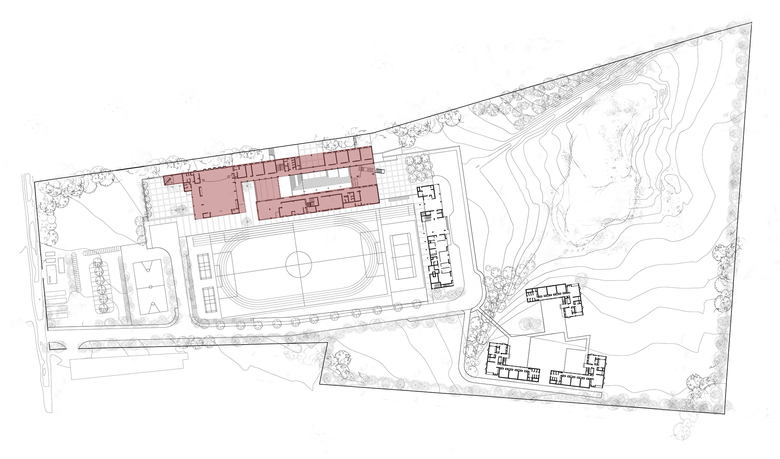Bridging the Gap
印度
The School is part of a residential campus for girls from
distressed backgrounds. It is located along the northern edge
of the central playground, its extended linear form making
the backdrop to the open field. The building is organized in
two parallel east-west oriented blocks with a courtyard in
between. The courtyard is held together at one end by an
agrarian roofed multipurpose hall and at the other end by
the first floor lab spaces.
In the transverse direction the site has a steep depression
to the north so that the northern block of the school is one
floor deeper than the southern block. The courtyard spills
down through this depression in the centre of the north
block to create a public space which has multiple levels.
This creates interesting play spaces for the children. The
Library block straddles the two wings to add further spatial
complexity and drama to the space below. The library is a
largely open and transparent space which opens up to two
sides with varied experiences.
The school building is essentially a simple diagram in plan
with its complexity arising from the articulation of the
spaces in section through response to the site conditions.
- 建筑师
- DCOOP Architects
- 年份
- 2017
- 团队
- Quaid Doongerwala, Shilpa Ranade, Mathai Hsoc George, Suresh Sawant, Sanya Gupta, Jaymin Tanna, Tasneem Vohra, Miti Mehta
