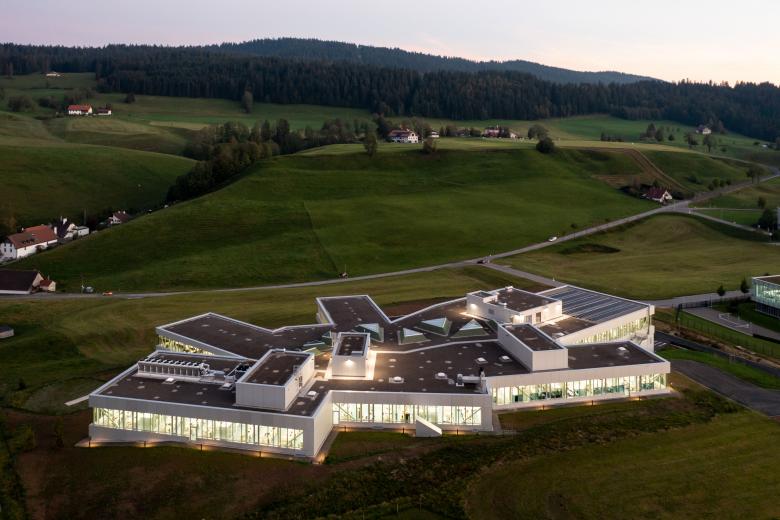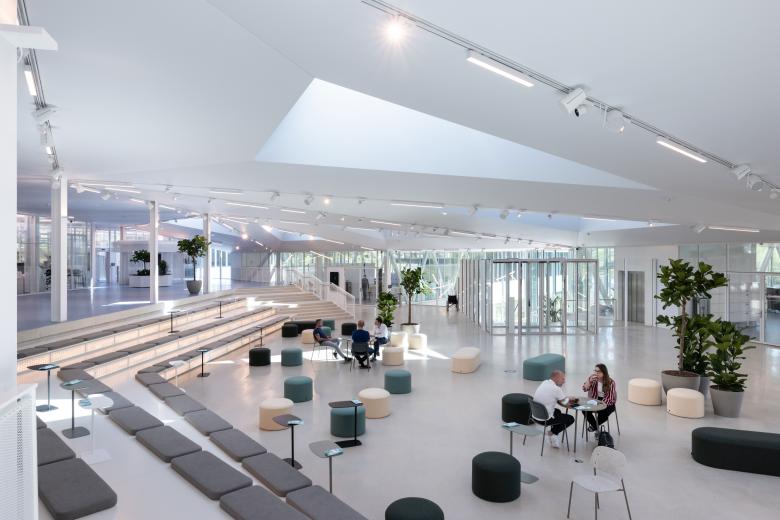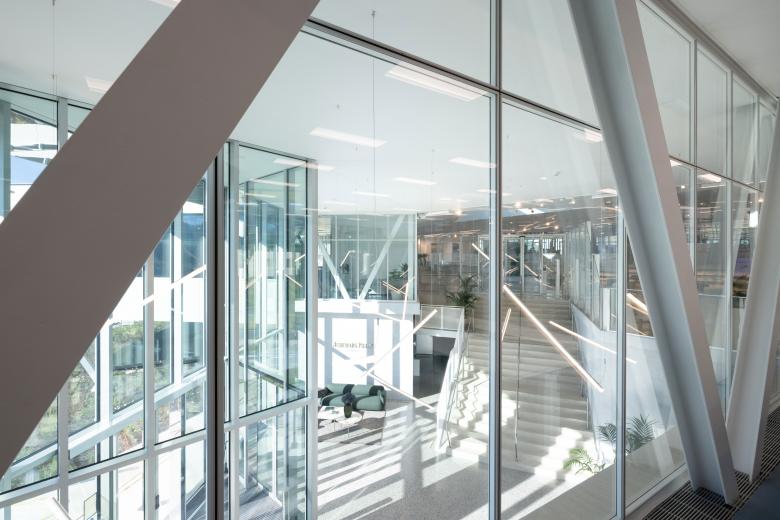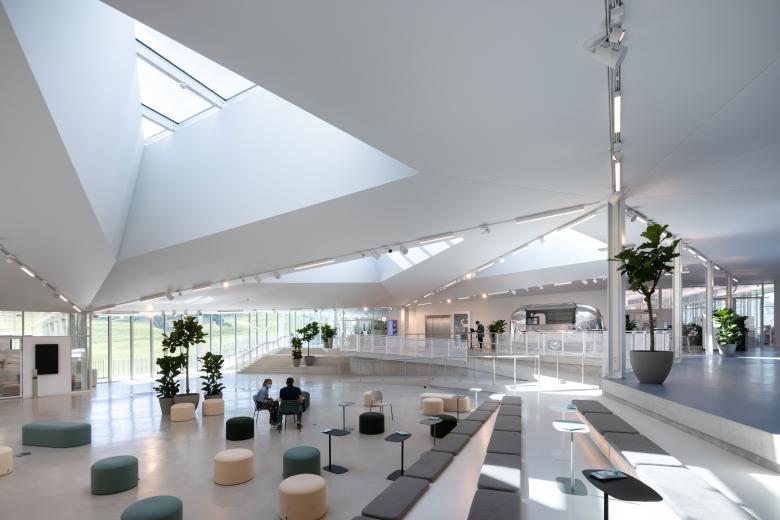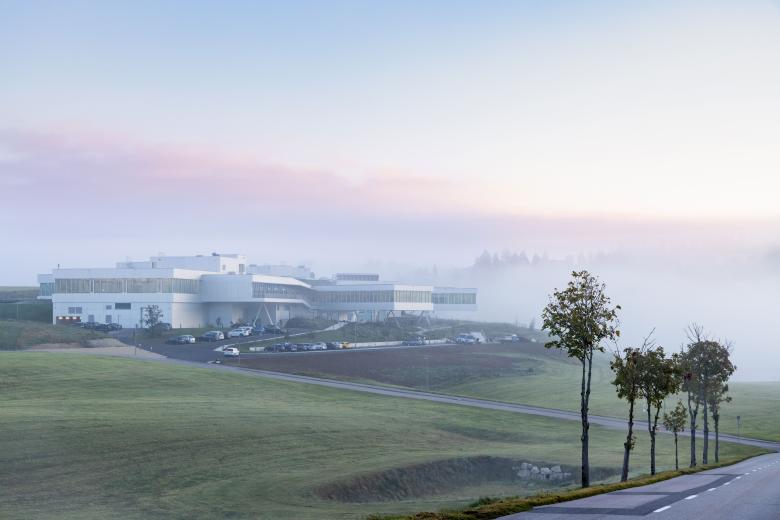Audemars Piguet Watch Manufacture
Le Locle, 瑞士
Audemars Piguet’s watchmaker meets the high requirements of measurable time, of duration that must be calculated with extreme precision.
But there is another time. The watchmaker’s unique work requires an almost monastic disposition; these creations require ancestral know-how, a multitude of advanced technical details and the treatment of components that are hidden from the naked eye. A necessary time that is not the time of the watch. It is rather a temporality that must be welcomed so that the exercise of these craftsmen and watchmakers can take place in the best conditions.
For the needs of this watchmaker, we have designed a new kind of building. Built horizontally on the hill, its manufacture discreetly integrates into this landscape resulting from the folds of the Jura. Its surroundings create a succession of biotopes characteristic of local landscapes. The whole blends into the landscape, geography and astral time. The contours and materials are chosen to intensify the relationship of the user or visitor with existing biotopes or with natural light and the movement of the sun.
The manufacture houses all the programs necessary for the production of movements: research and development, machining, decoration, assembly and administration. These programmes are arranged on the hill in such a way as to maintain multiple links with its topography, views and the light necessary for the various watchmaking activities. Responding to the needs of users, the work spaces are arranged around a large reference space, the Piazza. It is a place of exchange, creativity and multiplicity of knowledge. This place makes it possible to promote interaction between people, to network skills but also to create a strong identity for the site’s watchmakers.
As a result, the manufacture combines the needs of industry 4.0 with the creativity and social emulation needs of a company that is resolutely focused on the future.
