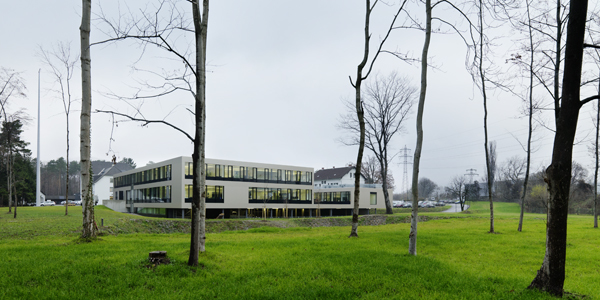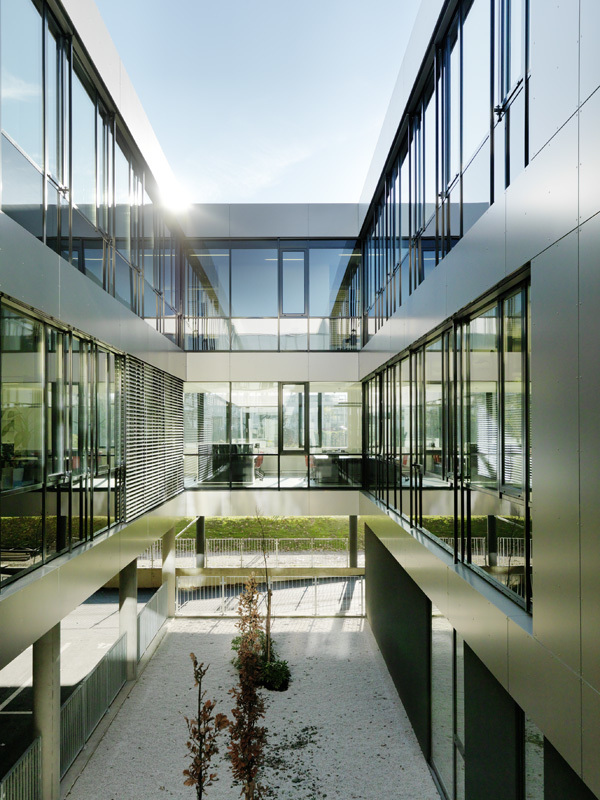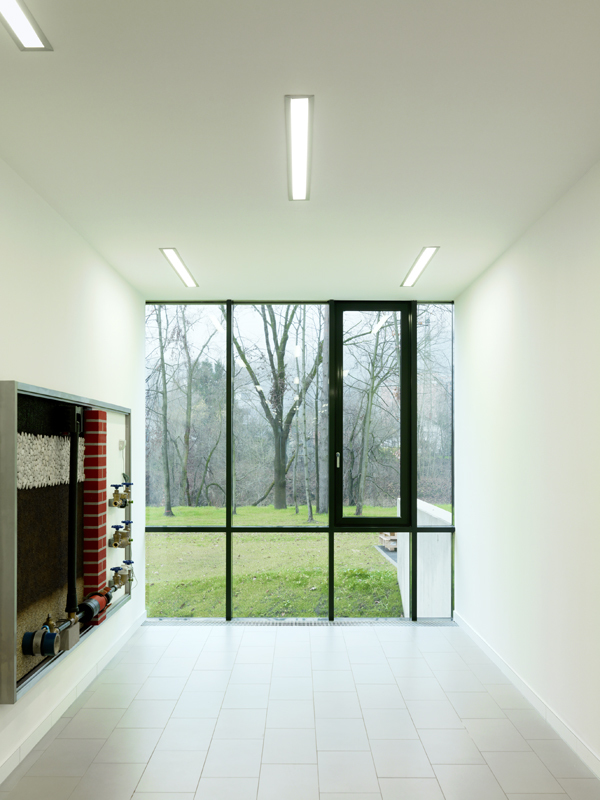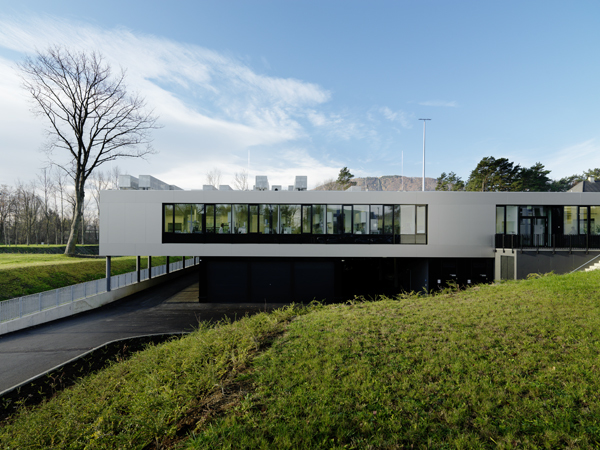Wasserwerk Andritz
Graz, 奥地利
Situated in the midst of industrial, commercial and residential block buildings, the contrast with the surroundings visualises those qualities held to be synonymous with the subject of water – specifically drinking water. Thanks to its location, the new building complex forms a unit with the existing operational and workshop buildings, connected by a generous and yet inviting square available for a variety of different uses. The access situation to the premises is essentially unchanged, the straight path continues to stand for an open-armed reception at the Andritz site. Accompanied by attractive landscaping are the 100 parking spaces for visitors and staff and the driveway to the 50 covered parking spaces below the new building. The building concept is based on the idea of creating a harmonious ensemble with the existing complex by following its building lines. The functional areas of the two-storey operational building and the single-storey laboratory wing are combined in a compact structure positioned at the edge of the site in order to lend an aspect of lightness and floating to the whole. In addition to a clear-cut definition of the square-side main entrance, the laboratory is also given separate access, and thus not only retains its independence and function, but also, being aligned to the car park, contributes to a clear arrangement for customers. A key aspect of the floor plan concept is the layout of the event hall, that is inserted between the laboratory and operational areas. This ensures that the unit can both operate autonomously and also that adjoining areas can be connected as required. A flexible use of space and the interplay of inside and outside – with the aid of open and closed atria – create the ideal conditions for a pleasant indoor and working atmosphere and reflect a modern corporate philosophy.
- 年份
- 2010










