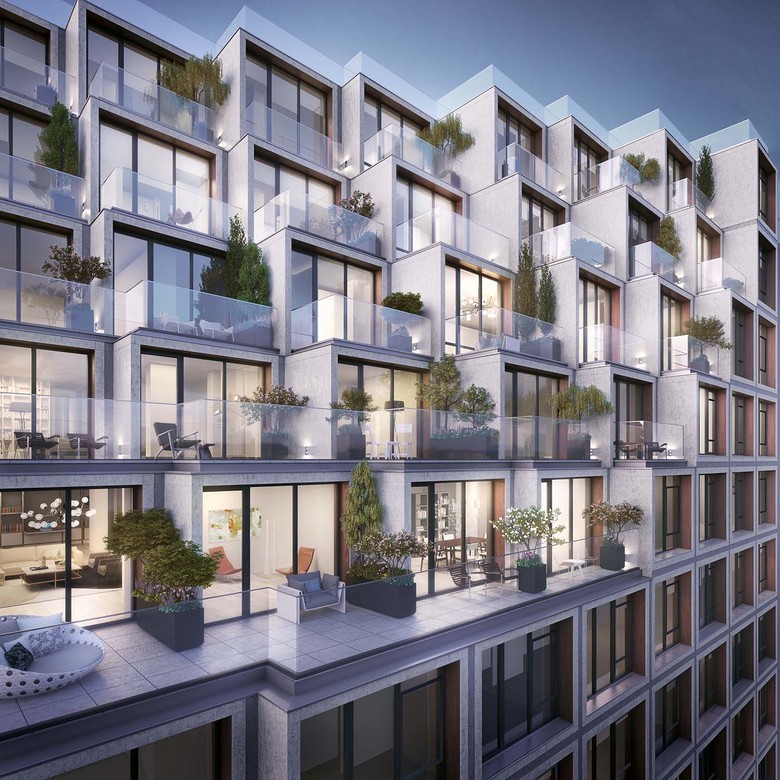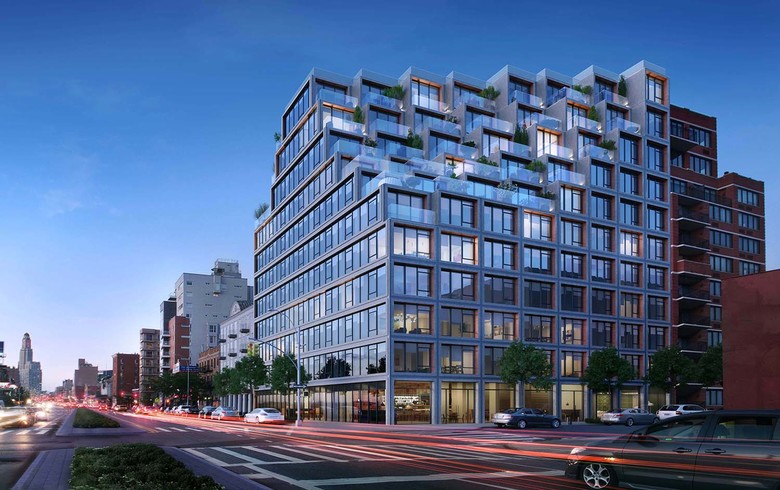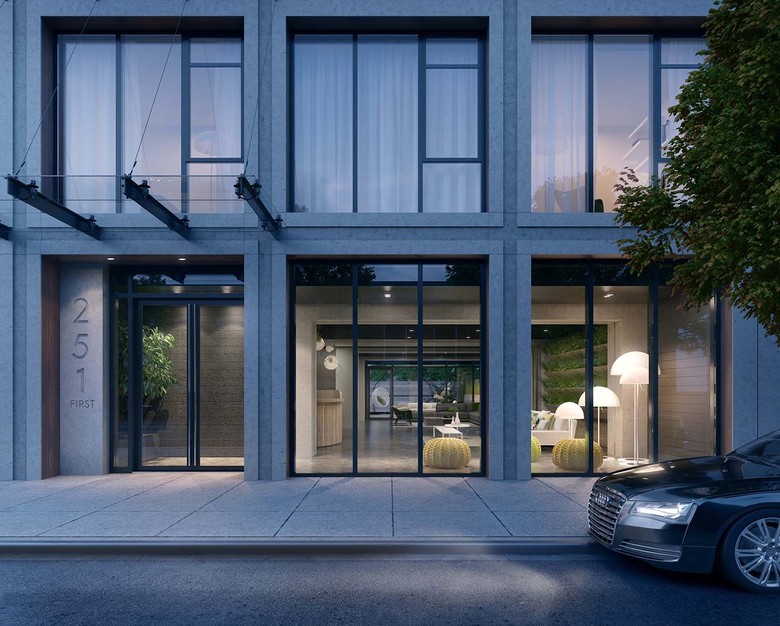251 1st St
Brooklyn, 美國
The only thing constant in life is change, and Brooklyn’s evolution from sleepy outer-borough to cultural epicenter is best seen and felt along bustling 4th Avenue. Tension excites along this main thoroughfare: Gowanus pulling from the west and Park Slope tugging east, what was blending seamlessly with what is, will, and could be. At the heart of this dichotomy lives 251 1st Street, a design that speaks to the neighborhood’s generational shift as well as the transition felt when 4th Avenue meets 1st Street.
While most buildings in this district are defined by a base, recess at mass base height, and dormers, 251 1st Street’s twisted geometrics highlight the corner’s transition from main avenue to residential side street. The design’s dissipating façade is positioned to appeal to 1st Street, personifying the forces that tug and pull at 4th Avenue. As a result, large-scale neighborhood changes are expressed through architectural design and a close, personal feeling of intimacy is imbued in building and block. The sensory experiences in and around the building are therefore more natural for residents and neighbors, free of rigid corners and hard edges, replaced with soft lines and exposed space. The series of bars in the windows that sprawl along the avenue create proportions suited for its retail environment, a far cry from the recessed, terraced look of 1st Street’s interactive façade. Inside, 251 1st Street is a striking blend of artistry and optimism, flush with natural materials and rich textures. Sun-drenched and amenity-filled, each residence enjoys millwork detailing that parallels the building’s framework.
Marrying two distinct scales and typologies, architects and engineers have personified this neighborhood’s context and transition through architectural design. At its core, 251 1st Street addresses the adaptive nature of cities and the far-reaching potential for positive change when technique, imagination, and dynamics are in alignment.
- 建筑师
- ODA
- 客户
- Adam America Real Estate
相关项目
杂志
-
-
Building of the Week
A Loop for the Arts: The Xiao Feng Art Museum in Hangzhou
Eduard Kögel, ZAO / Zhang Ke Architecture Office | 15.12.2025 -







