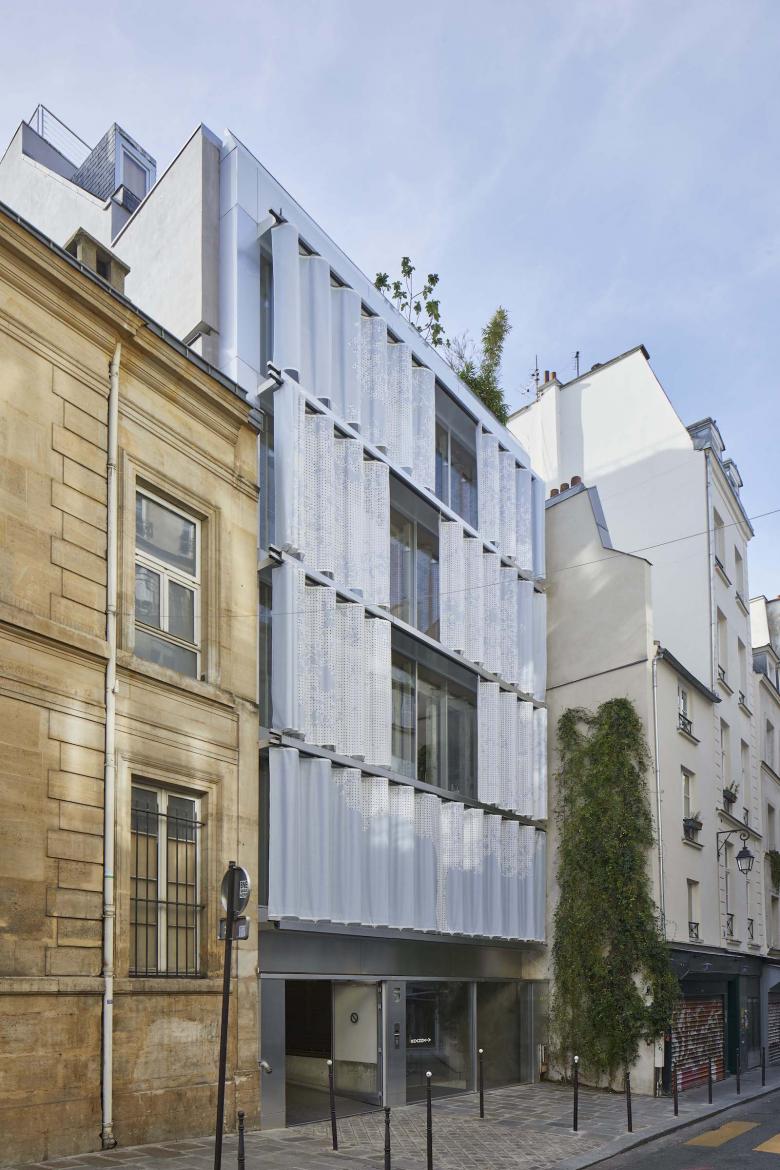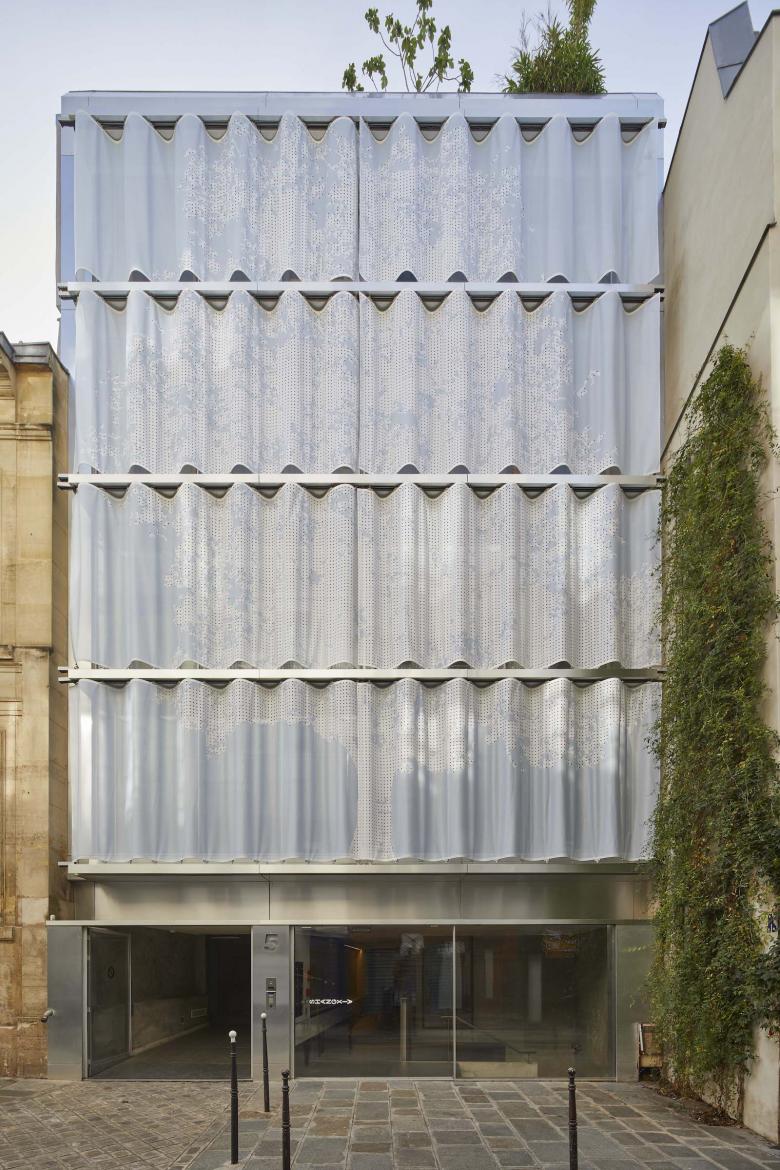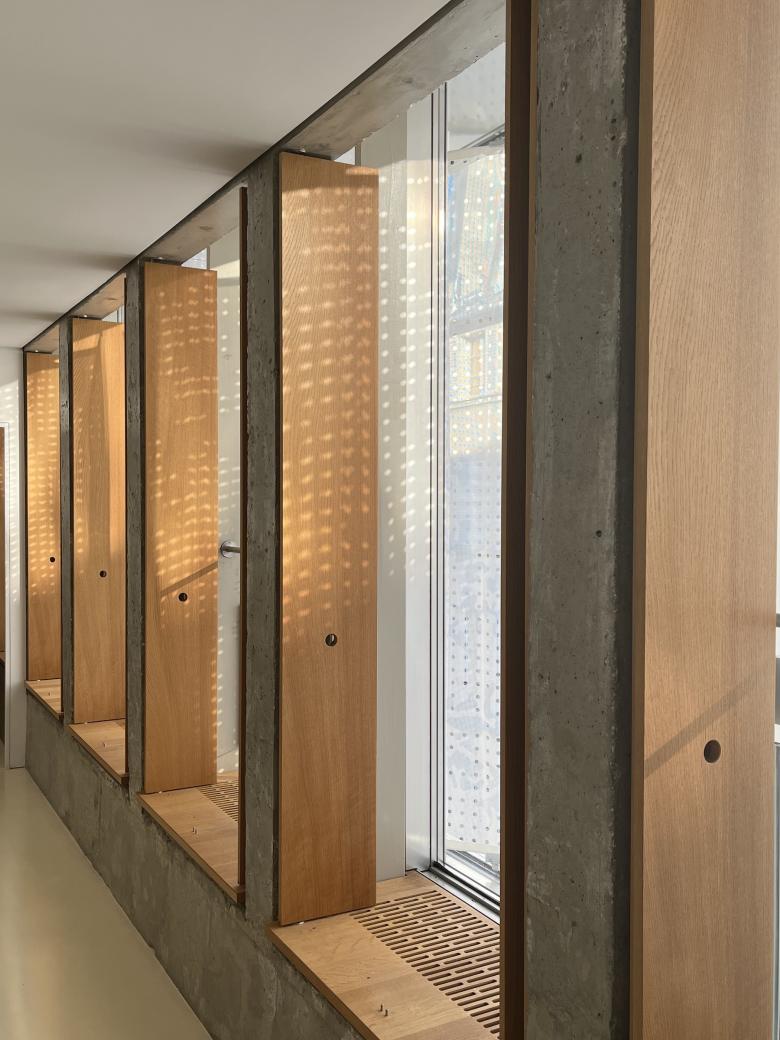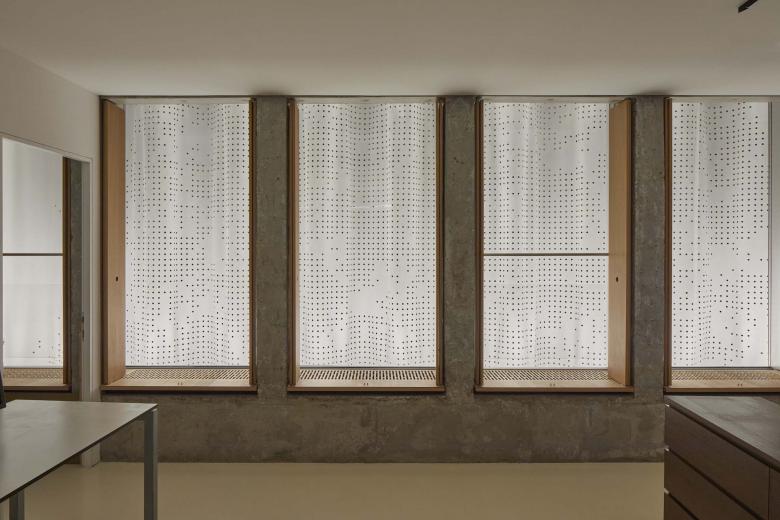A Literal Curtain Wall in Paris
Inside Outside has designed a four-story facade of curtains for Moussafir Architectes' renovation of a ten-story concrete building from the 1970s in Paris. A showroom, offices, and apartments sit behind the operable curtains that look face Rue du Vertbois in the 3rd arrondissement.
Location: 5 Rue du Vertbois, 75003 Paris
Client: Private
Architect: Moussafir Architectes (Jacques Moussafir with Virginie Prié, Estelle Grange-Dubellé, Pierrick Fromentin, Mélanie Hébrard and José-Maria Goncalves)
Structural Engineer: Malishev-Wilson (Philip Wilson avec Ghyslain Protois)
Fluids Engineer: Louis Choulet (with Thibault Charles)
Exterior Curtains: Inside/Outside (Petra Blaisse with Peter Niessen)
Contractors: Lisandre (Structure), Rok (Electricity), Kozac (Locksmiths), Tischlerei Bereuter (Carpentry), Oleolift (Lifts), Lenco (Exterior curtain)
Floor Area: 1,134 m²

Photo © Hervé Abbadie
With its full-height glass walls shielded by gray-blue curtains, the building at 5 Rue du Vertbois looks new. In fact, the ten-story building (seven stories above three basement levels) is a half-century old, “designed in the 1970s by the Biro Fernier firm,” according to Moussafir Architectes, and “a rare example in this sector of France’s 30-year postwar economic boom.”
In present-day Paris, the building sits in a protected landmark district. Even though the architects describe the prestressed concrete of the underground car-park as “innovative for the period,” the local authorities determined the building had no heritage interest and were therefore open to an envelope with a contemporary expression.

The three functions are stacked across the buildings ten floors, with the bottom three below grade and the top two set back from the front facade. (Drawing: Moussafir Architectes)
The existing building had windows set into the concrete exterior walls, but to comply with thermal regulations those windows were removed and new insulated glazing was built in front of the concrete, “exposing the materiality of the structure’s brutalist aesthetic,” in the architect's words. (The old openings are hard to grasp from the outside, but interior views showing the wooden shutters inserted into them are at bottom.)
Paris's Moussafir Architectes worked with Inside Outside, the Amsterdam studio of Petra Blaisse, to develop a curtain that reduces glare, maintains privacy, and cools the building's interiors. The four stories of curtains are mounted to tracks built into the metal horizontals that cantilever from the suspended facade. The curtains open and close via a motorized system with built-in sensors.
The image of the tree was enabled by circular perforations in the PVC mesh and a gray-blue background highlighting the silhouette. While being able to grasp the image from the street was important, it did not lead the designers to devise a taut or nearly flat surface when the curtains are fully closed. Instead, the curtain facade is undulating even when closed, giving an interesting rippled texture to the street elevation.






