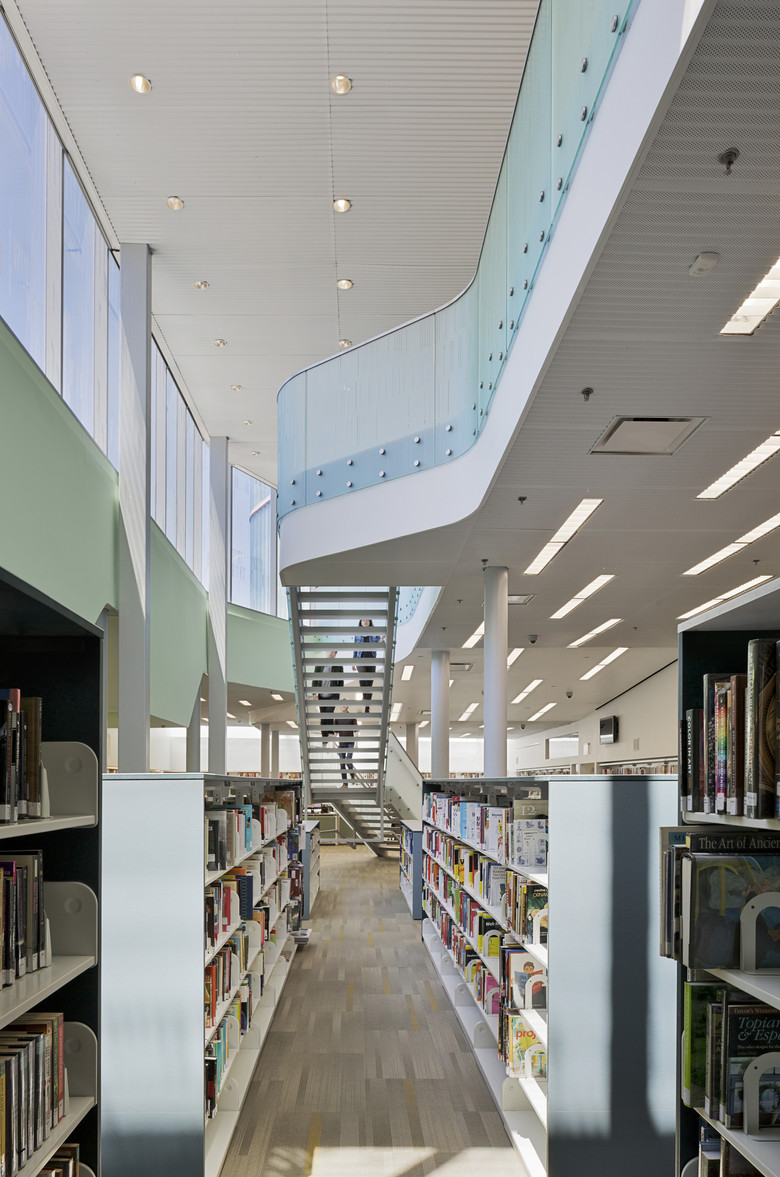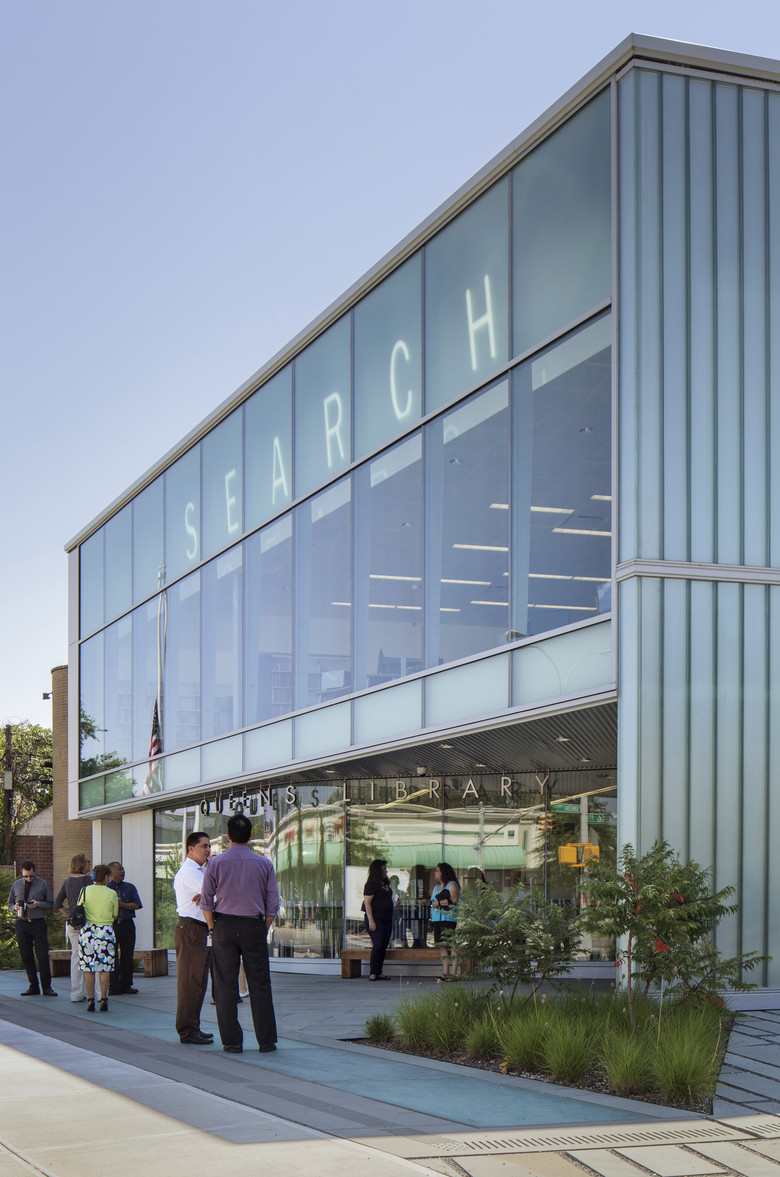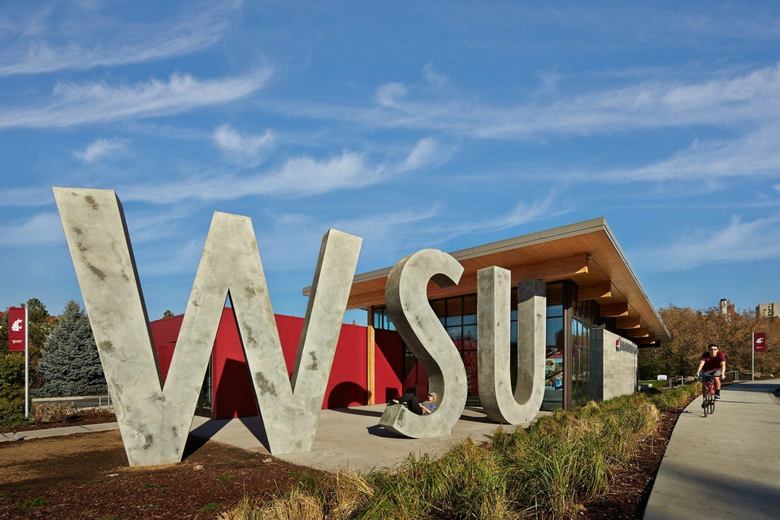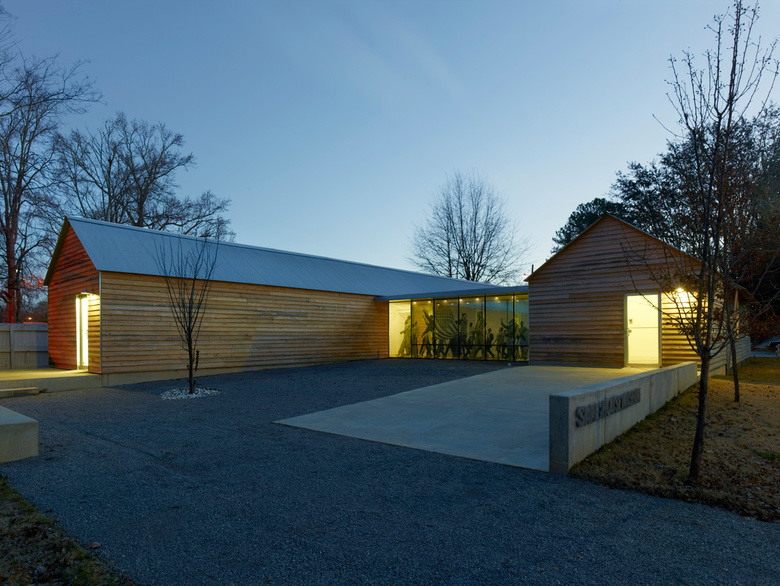Building of the Year 2013
The results of the public voting for the Building of the Year 2013 on American-Architects are in, and the winner is the Glen Oaks Branch Library in New York, designed by Marble Fairbanks.
In addition to receiving about a fifth of the thousands of votes to be the clear Public Choice, the building is also our Editors' Choice – we commend the project for the way it creates a civic amenity for the Glen Oaks neighborhood on the eastern edge of Queens, far from the epicenter of Manhattan, where projects with such thoughtful design and smart choice of materials would normally be found. The library is the first winner from our "50x50" Building of the Week feature, in which we presented one building from each of the 50 states last year.
The library replaces a smaller facility that was located in a strip mall across the street, the busy Union Turnpike. The new library nearly doubles the square footage allowed per zoning, so Marble Fairbanks put one of the three floors below grade, illuminating it via an opening next to the stair (photo above) and skylights from the landscaped plaza overhead. The building's three floors also create a separation between the three sections found in most branch libraries: adult (cellar), teen/young adult (ground floor), and children (upstairs).
The north facing entrance facade (photo top and above) serves as a beacon for the neighborhood, reinforcing the role of libraries as educational and social spaces at a time of great technological changes. Ironically, what looks like a digital readout – the word "SEARCH" atop the north elevation – is sunlight projected onto the glass through cutouts in the film of the roof's glass parapet. The word appears and disappears as the sun makes its arc across the sky and hides behind clouds, inviting residents to come inside and search for some knowledge.
The second place building in the public voting is the Brelsford WSU Visitor Center in Pullman, Washington, designed by Olson Kundig Architects. The project creates a strong visual identity for Washington State University through the 15-foot-high concrete letters announcing the campus and the exhibitions on the school inside.
The third place building in the public voting is the Safe House Museum in Greensboro, Alabama, designed and built by the Auburn University Rural Studio. The project restores the museum's two existing shotgun houses, further adding gallery space and linking the two buildings together.
Congratulations to the above projects and their architects and thanks to everybody who voted for the Building of the Year 2013. We'd also like to thank our partnerNemetschek Vectorworks for making the Building of the Week and Building of the Year possible. For results on similar voting on German-Architects and Swiss-Architects, see the headline in this week's eMagazine.




