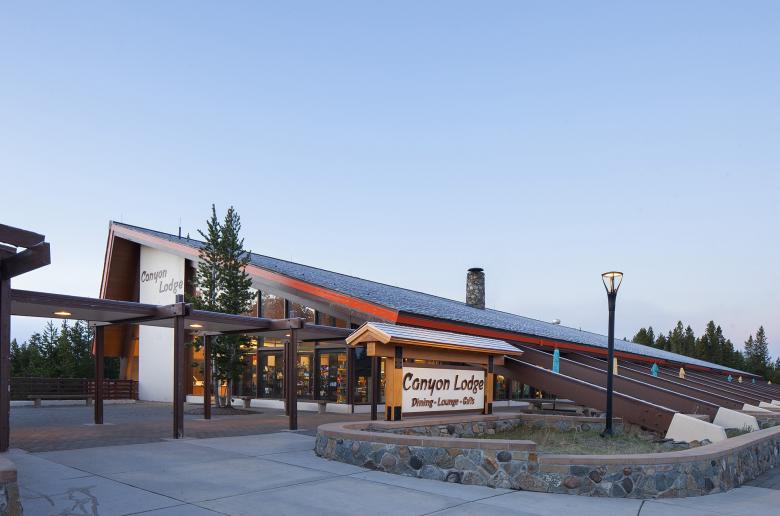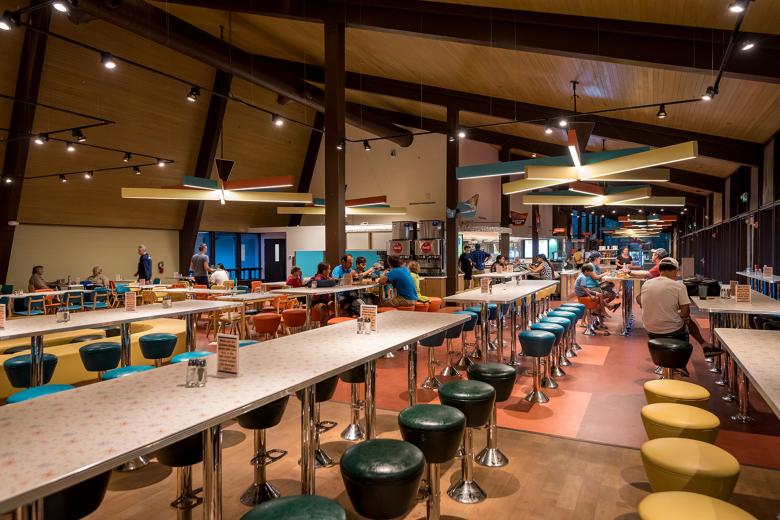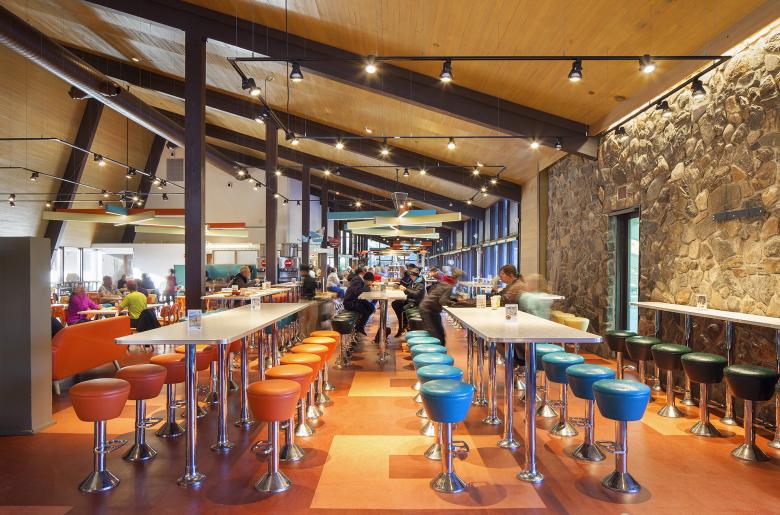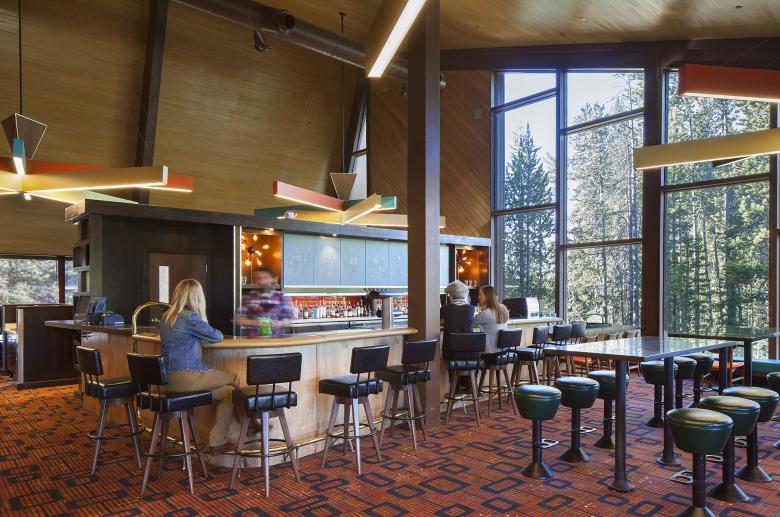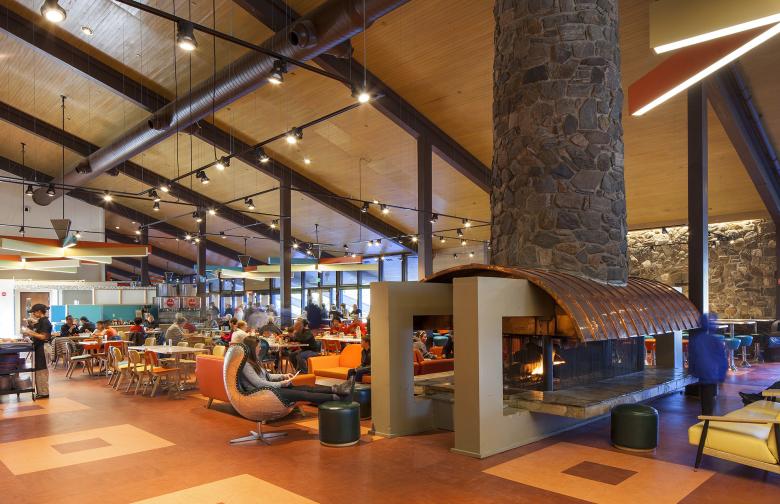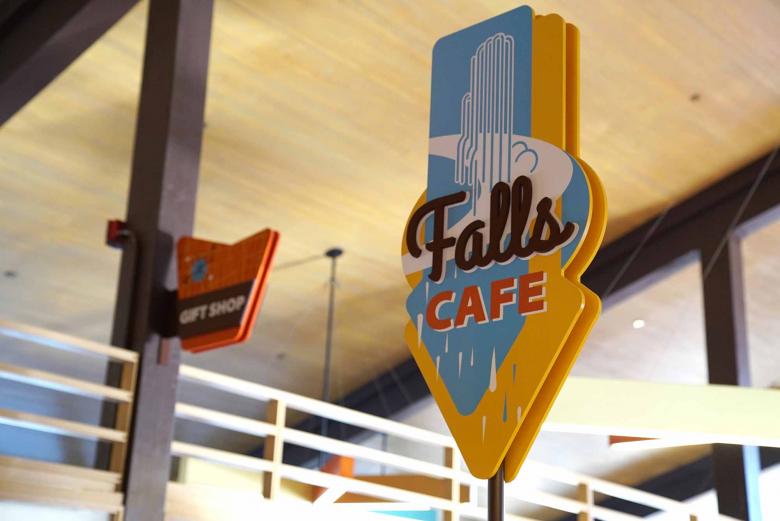Yellowstone - Canyon Lodge Renovation
Yellowstone National Park, USA
Balancing a rich history, delicate environment, and modern needs, Cushing Terrell renovated the Canyon Lodge at Yellowstone National Park to restore the structure’s original vibrancy and character. Cushing Terrell executed a holistic renovation of the lodge, removing cluttered layers and restoring the building’s original openness. Opaque walls between retail spaces were made semi-transparent to provide separation without intruding on the airiness of the 27-foot-tall space. The eating areas were redesigned and distributed throughout the building for fluency and definition. The design team worked directly with client Xanterra’s food and beverage management to ensure their specifications were met.
Cushing Terrell’s architectural, electrical, and mechanical designers worked together to ensure the building was properly and sustainably heated, ventilated, and illuminated. In addition, exterior signage and interior wayfinding were thoughtfully designed and integrated to emulate the retro spirit of the building and to bolster function and lifespan. This building is a contributing feature of the Canyon Village Historic District, which is eligible for listing in the National Register of Historic Places.
Agency Served: National Park Service (NPS)
Cushing Terell Services:
Architecture
Electrical Engineering
Graphic Design
Historic Preservation
Mechanical Engineering
- Arquitectos
- Cushing Terrell
- Ano
- 2014
Projetos relacionados
Revista
-
-
Building of the Week
A Loop for the Arts: The Xiao Feng Art Museum in Hangzhou
Eduard Kögel, ZAO / Zhang Ke Architecture Office | 15.12.2025 -
