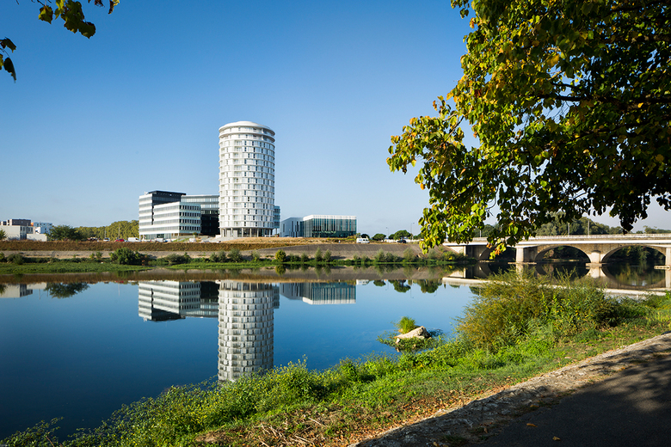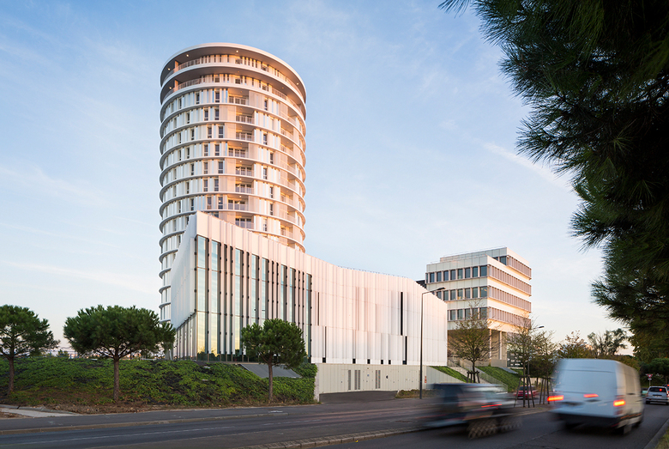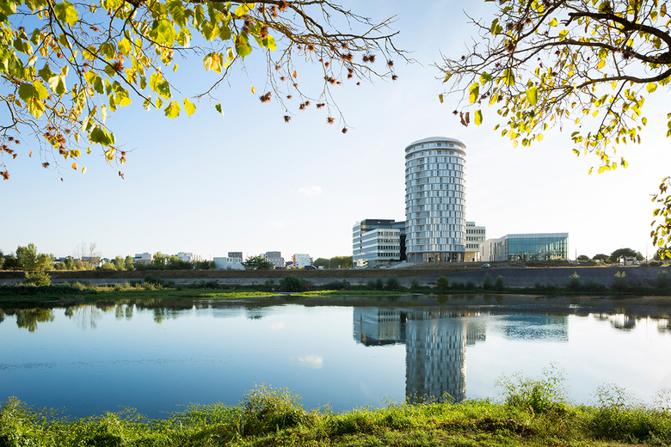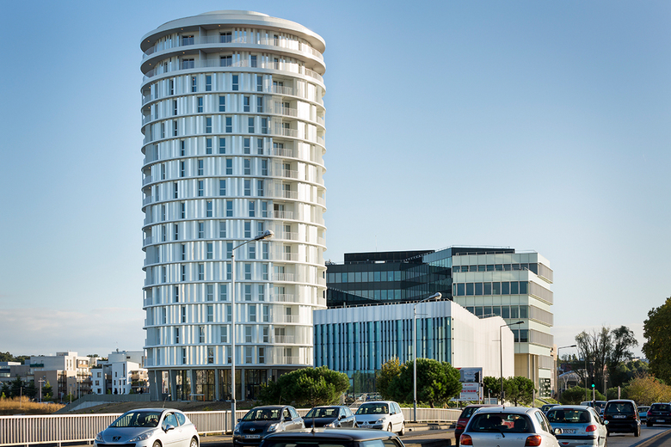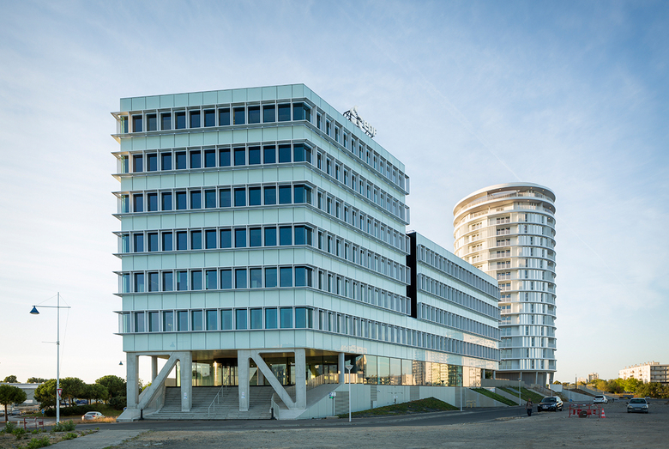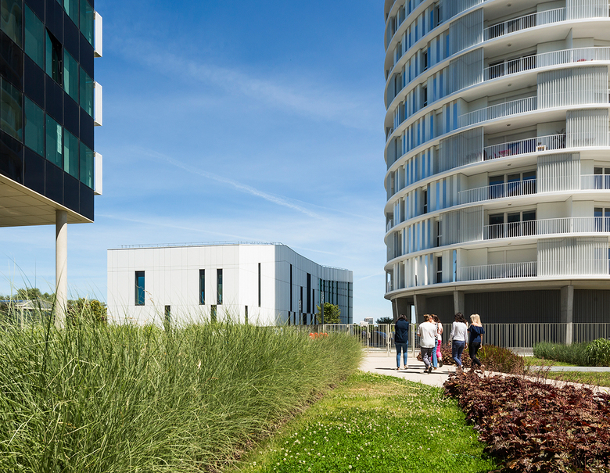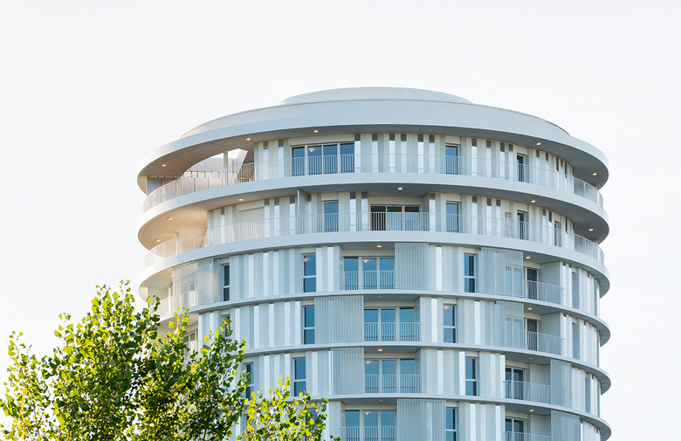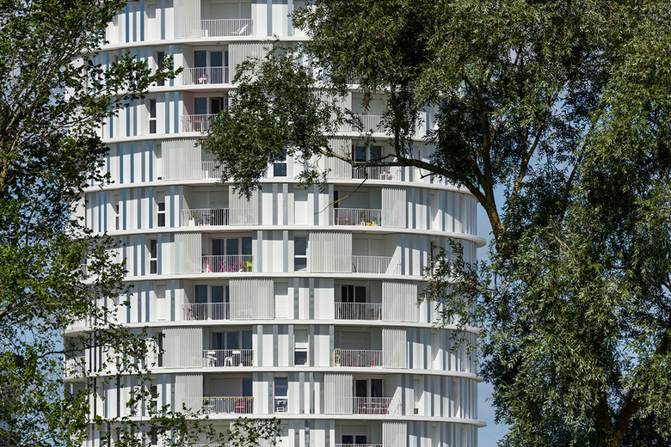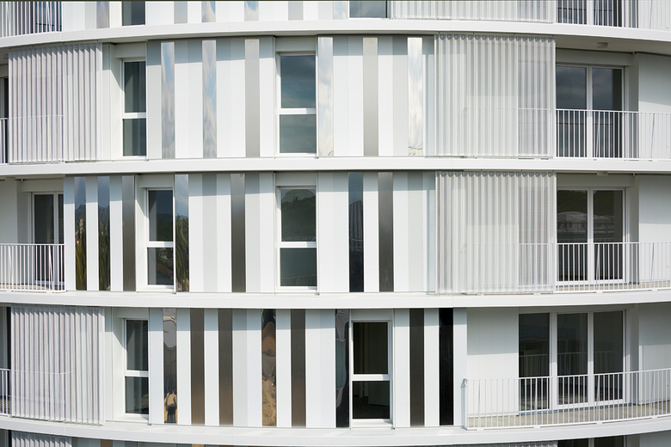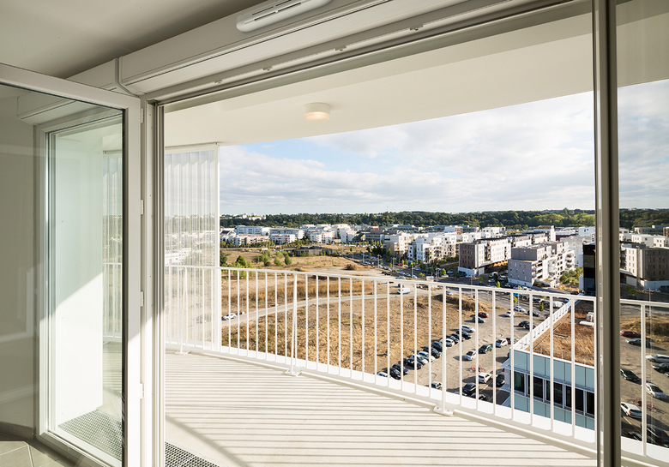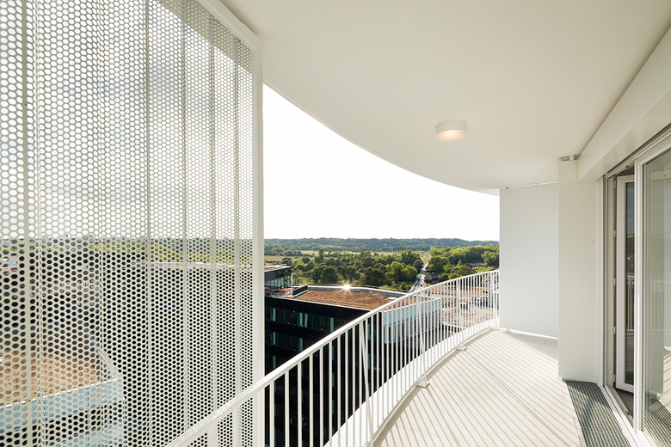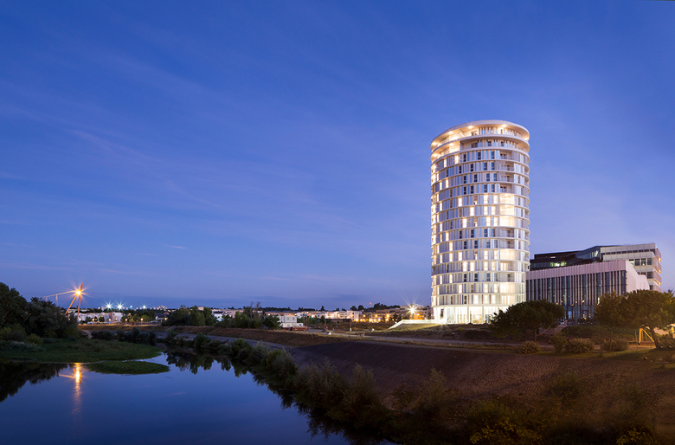Tour Lumière
Tours, França
The project:
A residential building with 89 flats over 17 levels (ground floor + 16 storeys). The project includes social housing for rent and for sale, as well as standard housing for sale, over the 17 levels of the
building.
Architecture:
Le Galion, a combined architectural project, is characterised by a unique landscape that blends in seamlessly with the banks of the Cher river. The project, which includes an office building, a residential building (La Tour Lumière) and a company restaurant, is built around a garden that extends like a belvedere over the Cher river. With its transparent façades, the company restaurant offers panoramic views of the river. The Tour Lumière acts as an urban landmark owing to its height and unique cylindrical shape. Subtle white and metallic reflections bring the building’s façade to life, providing a sense of lightness and clarity that vary according to the natural light. The building offers panoramic views over the river, the city and the surrounding landscape. The Tour Lumière provides social housing for rent and for sale, as well as standard housing for sale. A balcony runs around each floor. This unique residential building is the highlight of the mixed-use plot. Offices are located to the south, around the garden. The landscape runs seamlessly into the office buildings. This horizontal design is emphasised by the panels of the brise-soleil and the terraced layout.
- Arquitectos
- Ferrier Marchetti Studio
- Ano
- 2017
- Cliente
- SNI
- Equipa
- Jacques Ferrier, François Marquet, François Louis, Romain Maréchal
- Structure design office
- C&E
- Fluids technical design
- SOGETI Ingénierie
- Quantity surveyor
- SOGETI Ingénierie
- PMA HEQ
- SET
Projetos relacionados
Revista
-
-
Building of the Week
A Loop for the Arts: The Xiao Feng Art Museum in Hangzhou
Eduard Kögel, ZAO / Zhang Ke Architecture Office | 15.12.2025 -
