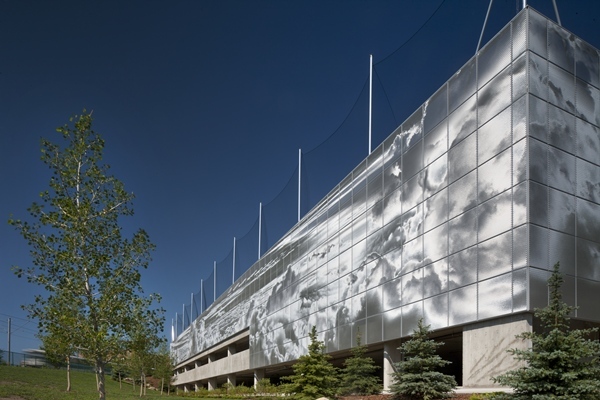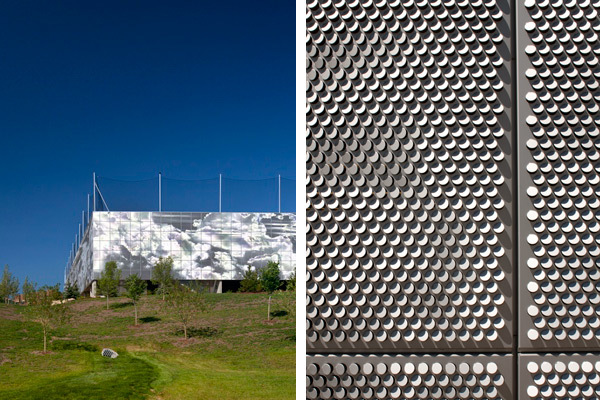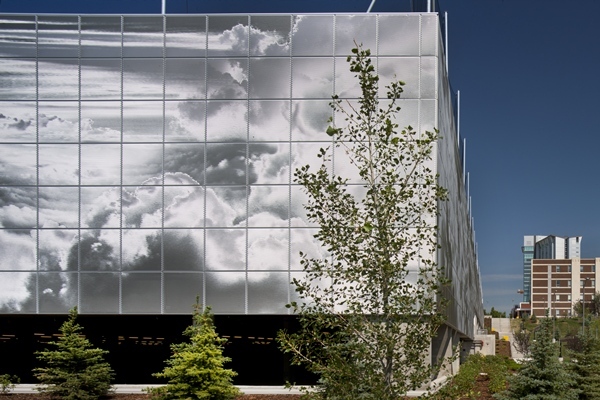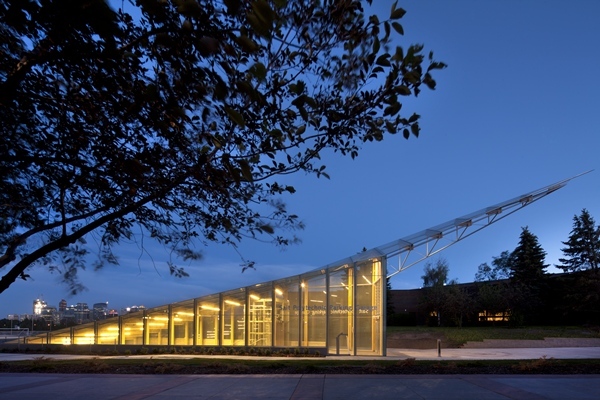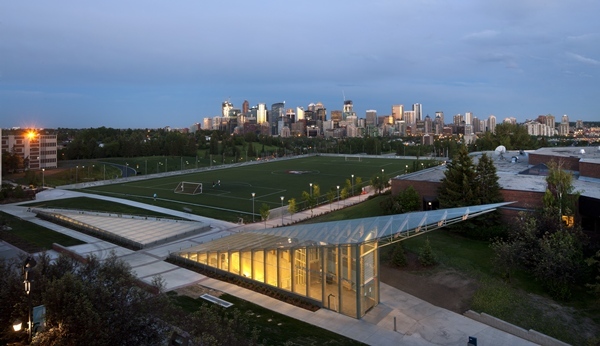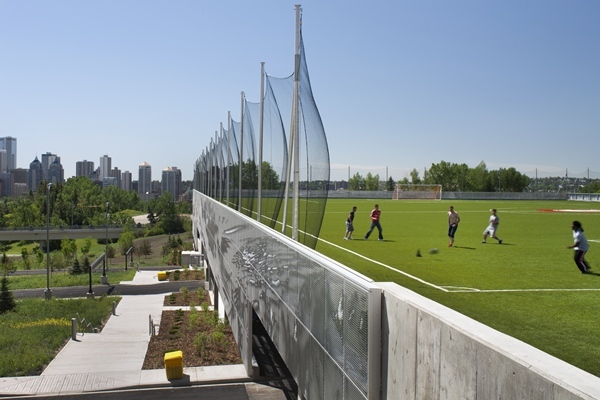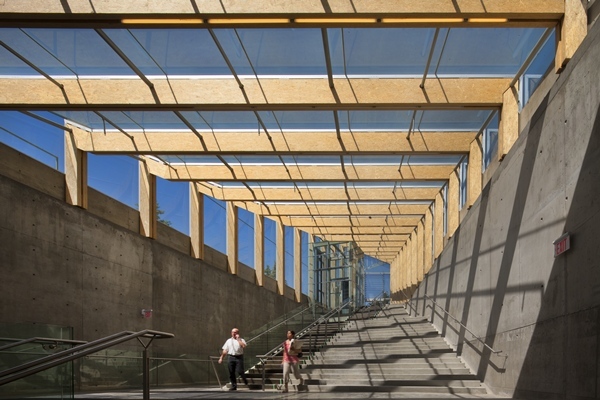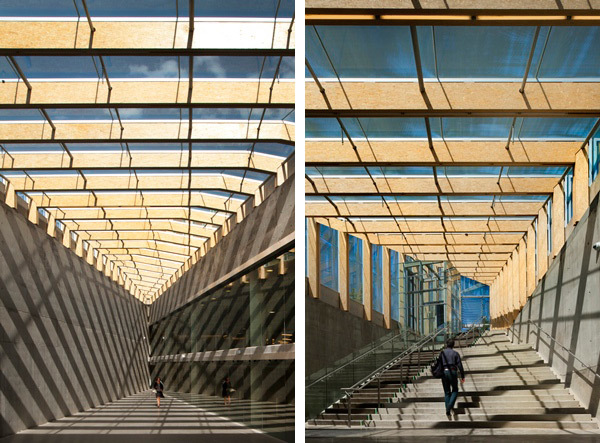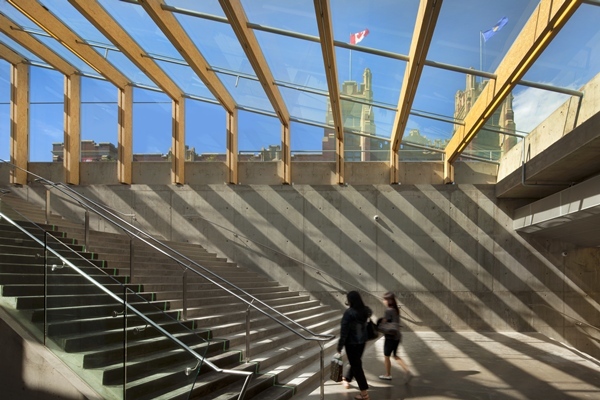SAIT Parkade
Calgary, Canada
This parkade building represents the first step towards fulfilling BTA's master plan for urbanizing the campus of the Southern Alberta Institute of Technology. Located below the Campus Commons, the underground structure and its accompanying road realignments consolidate and rationalize the current sprawled distribution of campus parking into a central facility. In turn, this structure frees up developable land for additional facilities and uses parking as a means of reinvigorating campus life.
The incorporation of the site's topography in the design offered the opportunity to reduce the impact of the parkade, while maximizing natural ventilation and presenting major gains in construction cost efficiencies. By building under an existing field, the parkade integrates a green roof and preserves critical visual linkages between the campus and Downtown Calgary, while respecting the historic heart of the campus. BTA collaborated with an artist to develop a unique screen mural on the exposed sides of the parkade thereby creating a huge public art wall. Made up of thousands of holes punched into the metal screen, the changing angle of the sun creates a pixilated image of moving clouds and the prairie sky.
- Arquitectos
- Revery Architecture
- Ano
- 2009
Projetos relacionados
Revista
-
-
Building of the Week
A Loop for the Arts: The Xiao Feng Art Museum in Hangzhou
Eduard Kögel, ZAO / Zhang Ke Architecture Office | 15.12.2025 -
