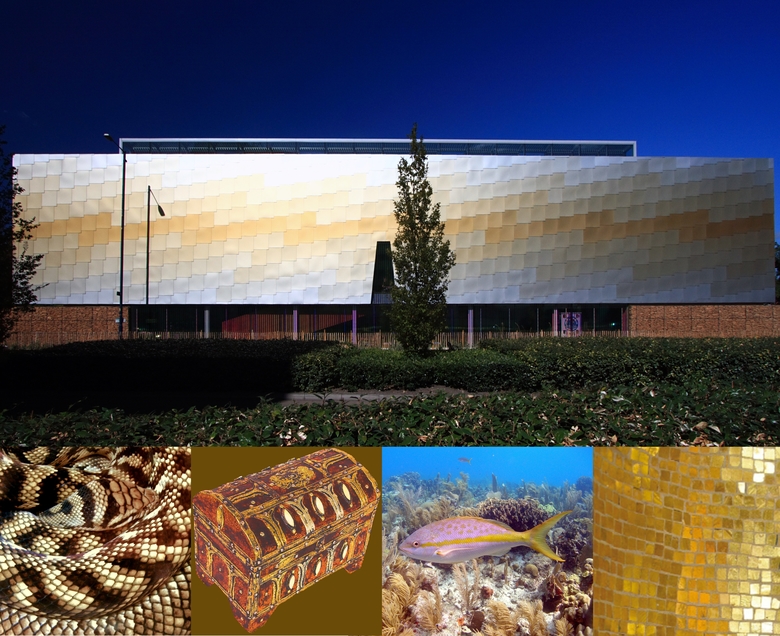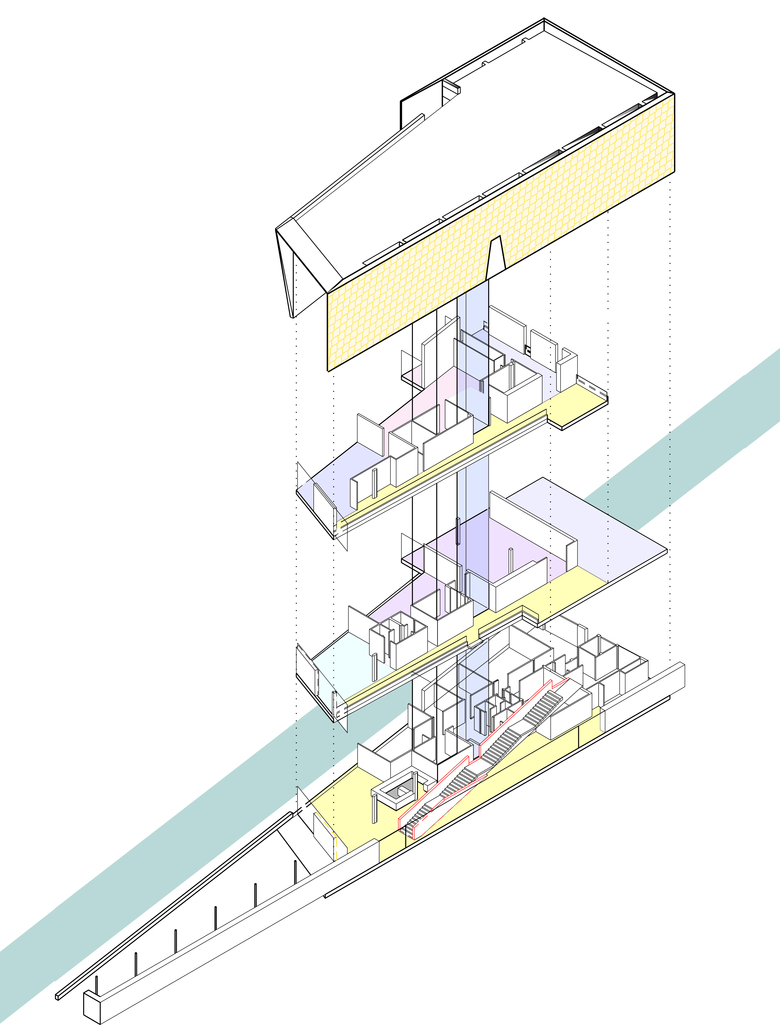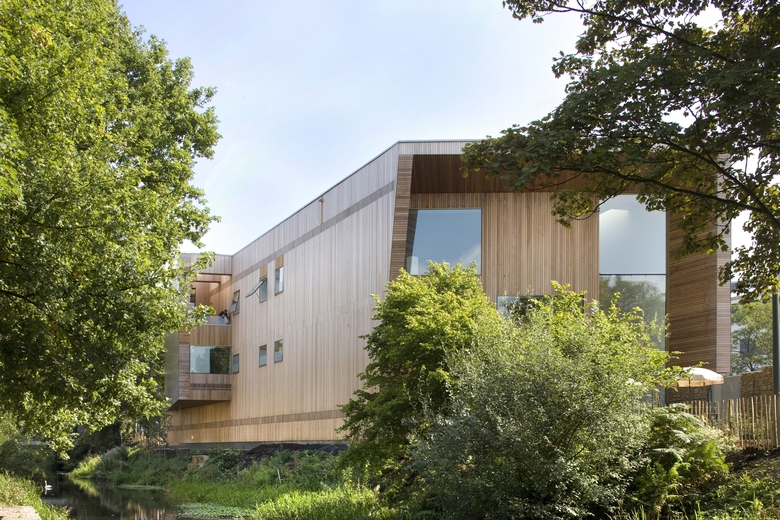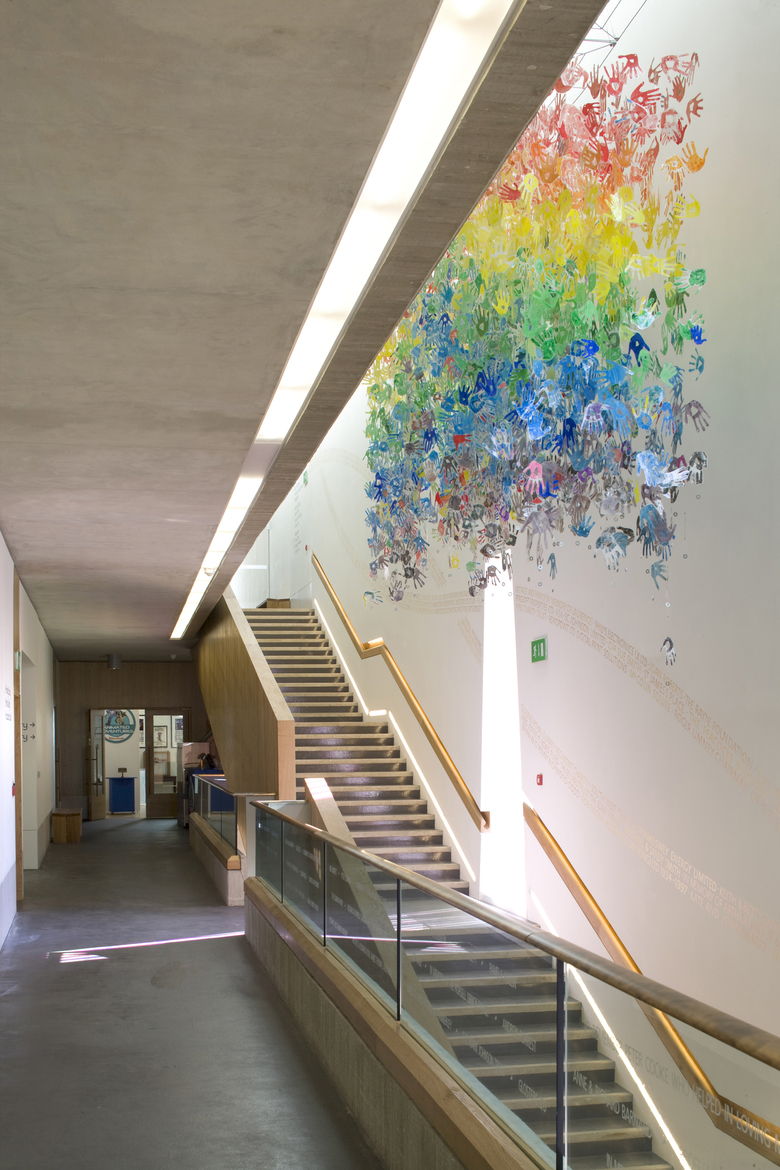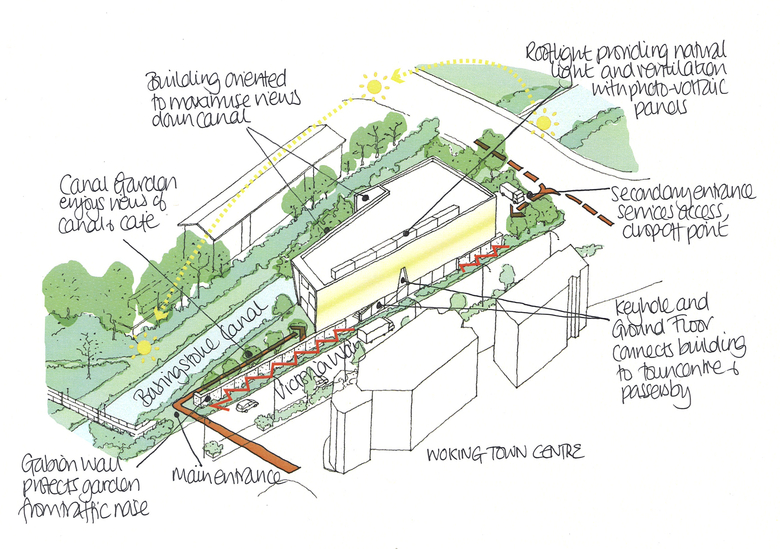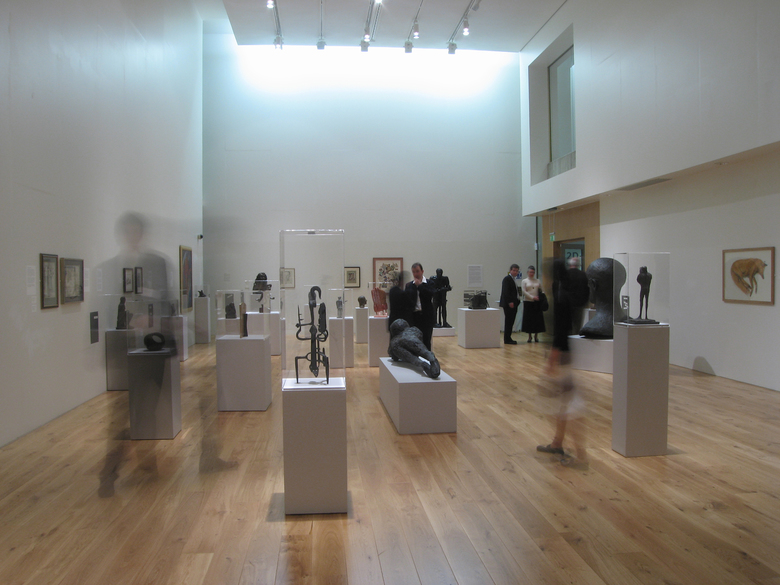Lightbox
Woking, Great Britain
The Lightbox, the first museum and gallery in Woking, is a new kind of community cultural centre. The brief was to design an open and inviting space that would reflect the cultural diversity of the town and live up to Woking’s reputation as the UK’s greenest borough. It originated from the community in 1993 and had to be capable of displaying both international exhibitions and local artist’s work alike, as well as telling the story of Woking’s history.
The building concept is of a jewellery box containing all kinds of precious cultural treasures. The aim was to create a gentle landmark and reflect the culture diversity of the town. Overlapping snakeskin anodised aluminium panels, in 5 shades of gold and silver, spiral up around the building. The cladding pattern, inspired by the lateral line found on fish which help them balance in water, and Byzantine gold mosaics, is designed to enrich the simple rectilinear form of the building. Cedar cladding, reflecting the softer, more pastoral and natural environment is used on the canal side elevations.
The building is linked to Woking's energy-saving combined heat and power system. The entire building is naturally ventilated - drawing air in from the canal side of the building - except the galleries. Roof lights provide daylight as well as forming the extract ventilation air path to the loggia and generating energy with PVs. The building is highly insulated and naturally ventilated in all but the main galleries.
Dichroic glass strips ,create spectacular rainbow reflections from the sun in the ground floor reception and combine with the lighting artwork by Peter Freeman, to create a light touch of sparkle.
Awards: SCALA Award 2009; Civic Building of the Year (for Sustainability)2008; UK Arts Fund Prize in 2008; Civic Trust Award 2008; RIBA Award 2008; RICS Award2008; World Architecture Community Award 2008
