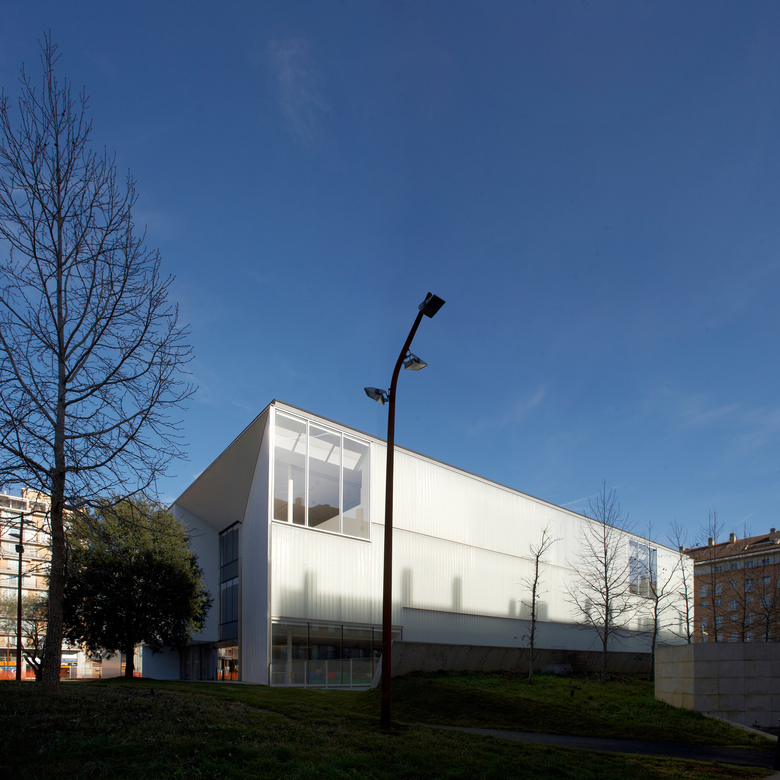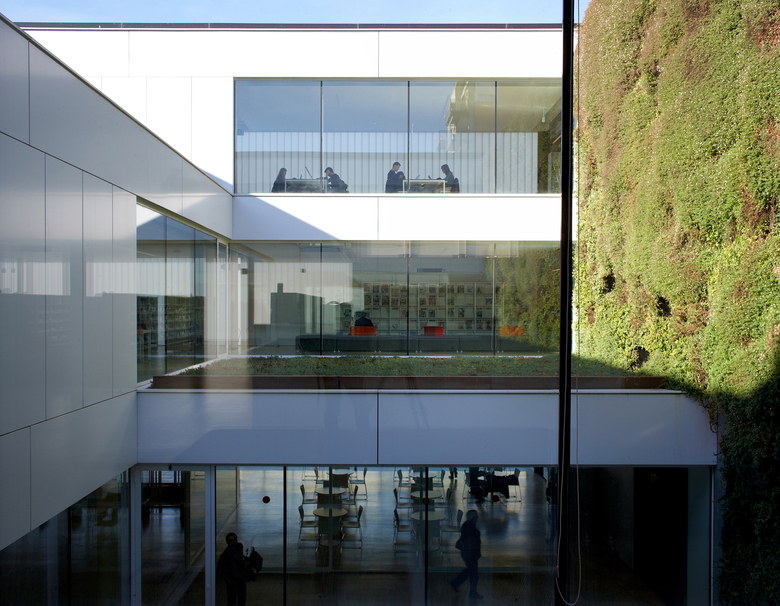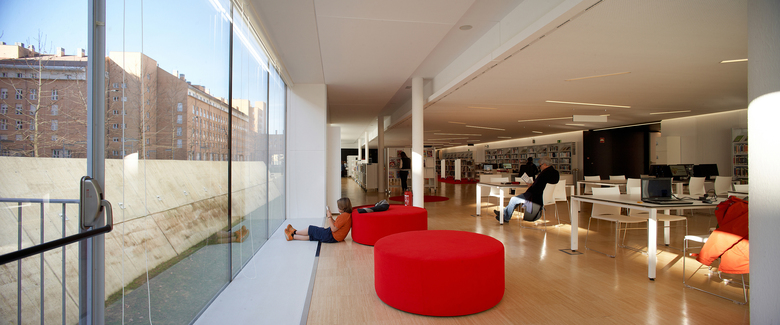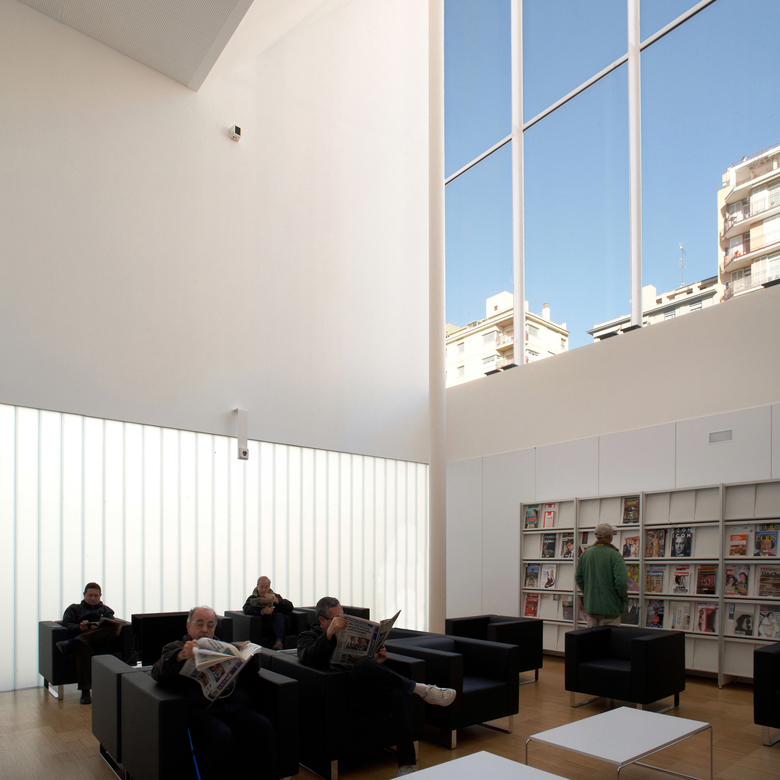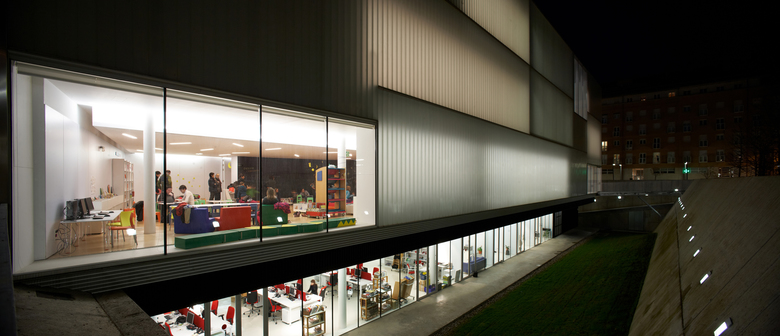Girona Public Library Carles Rahola
Girona, Spain
The new library is located on a large rectangular plot in the center of Girona. Bounded on the north by busy Avenue Emili Grahit, the site is embedded in a dense and compact neighborhood of tall residential blocks. These urban conditions – plus the fact that this is the largest library in the network of public libraries in Catalunya – contributed to the development of a design strategy based on two main considerations. First of all, given its civic and cultural importance the decision was made to differentiate the library from the surrounding residential fabric both in terms of its form and the materials. Secondly, while the design responds to the new programmatic challenges of today’s library as a place of social interaction for young and old, it also reclaims the traditional role of the library as a place for reading, study and quiet reflection. The different functional areas have been distributed over the building’s four floors according to the corresponding user groups and activities. Visitors enter from the new public plaza into the open and dynamic ground floor that contains the children’s library and playroom, an auditorium, exhibition gallery, cafeteria, and a place for reading newspapers and viewing videos. On the upper two floors there are the specialized areas of interest and spaces for reading, consultation and investigation. The administration offices are located on the basement level where access is limited to the library personnel. A large open staircase connects the three public levels. In addition to allowing for fluid vertical circulation, the staircase is a key element for understanding the spatial continuity inside the library, which is organized around three internal courtyards. While the transparent glass walls convert all the courtyards into gardens that are extensions of the interior spaces, each one assumes its own identity. The articulation in plan and section of the central courtyard transforms it into a large funnel that brings natural light down into the heart of the building. The exuberant full-height green wall is a backdrop for the sequence of platforms created by the shifting geometry. From a rectangle on the basement level it becomes a square on the ground floor and then a double square on the first floor. On the top floor the patio opens up to become a square four times the size of the ground level. The square courtyard on the south side features a tree in the middle and extends from the first to the second floors. And the third patio is a single-height square on the northeast corner. The principle protagonist of the library is the light in its many variations. The square-shaped volume is almost entirely glazed in U-glass punctuated by sections of transparent glass, flooding the interior with a diffuse light especially comfortable for reading while framing views of the surrounding neighborhood. At night the library glows like a giant urban lantern, welcoming everyone to enter and become part of this place for knowledge, culture and community life.
- Arquitectos
- Mario Corea Arquitectura
- Ano
- 2013


