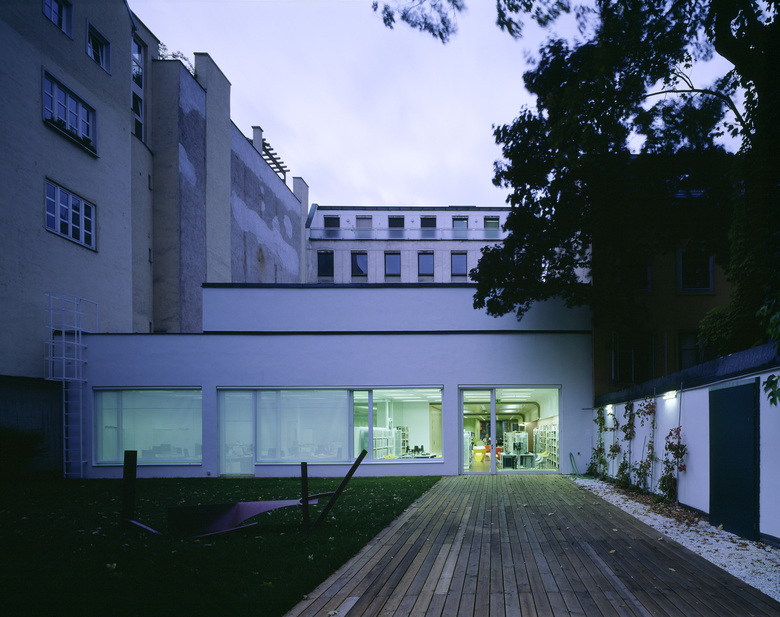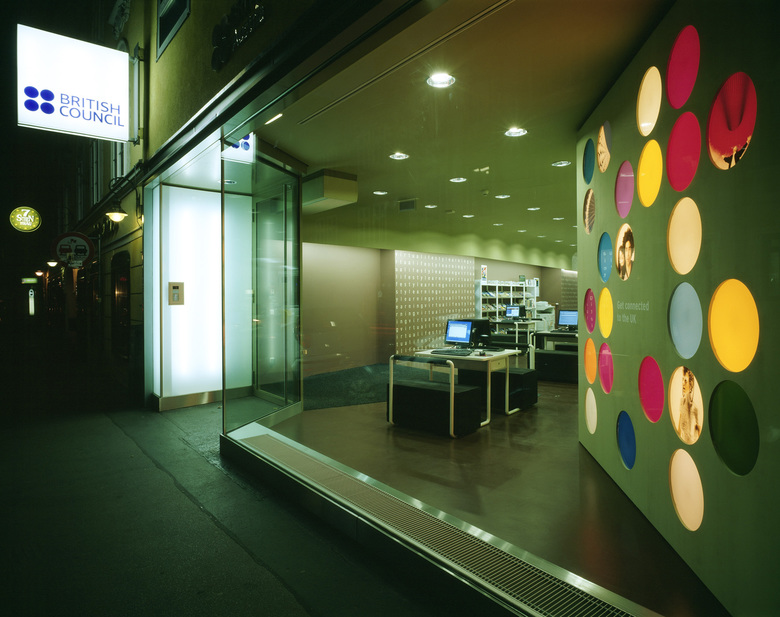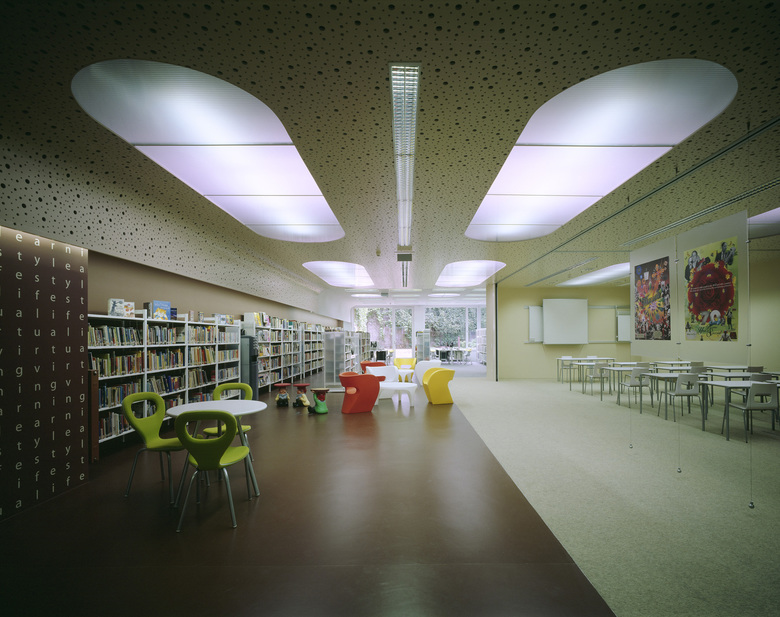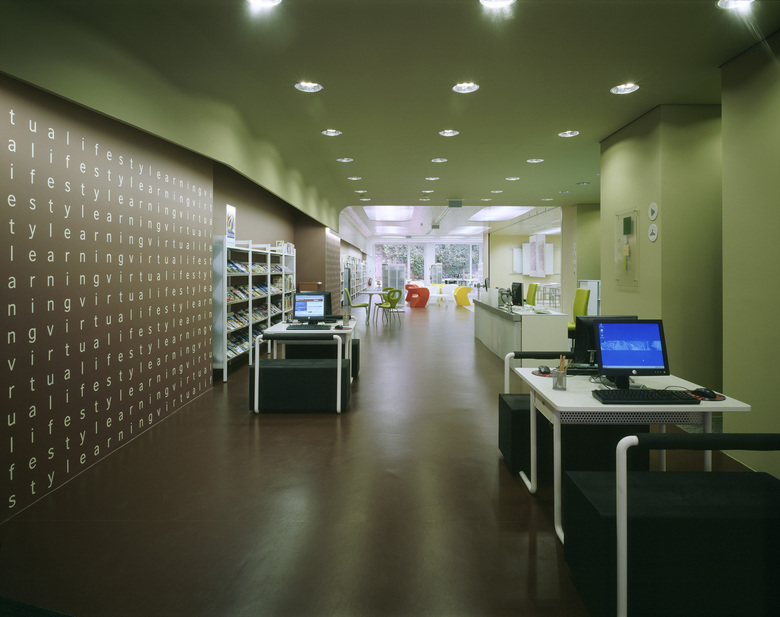British Council Austria
Wien, Áustria
The building consists of two volumes, linked together by a glazed atrium. The ground floor is designed as transparent zone that opens up to the campus. It contains a multipurpose lecture hall on the west side which can be divided into three auditoriums or functions as one audimax. On the eastside there is a lounge for studying and communication that creates a view towards the campus, as well as a meeting room and secondary functions. The foyer situated in between the two volumes extends to the first floor.
Sculpted staircases follow along the bended glazed façades. Lecture halls and the different departments with their laboratories and offices are located in the upper floors.
- Arquitectos
- Berger+Parkkinen Architekten
- Ano
- 2004
- Cliente
- British Council Austria
Projetos relacionados
Revista
-
-
Building of the Week
A Loop for the Arts: The Xiao Feng Art Museum in Hangzhou
Eduard Kögel, ZAO / Zhang Ke Architecture Office | 15.12.2025 -









