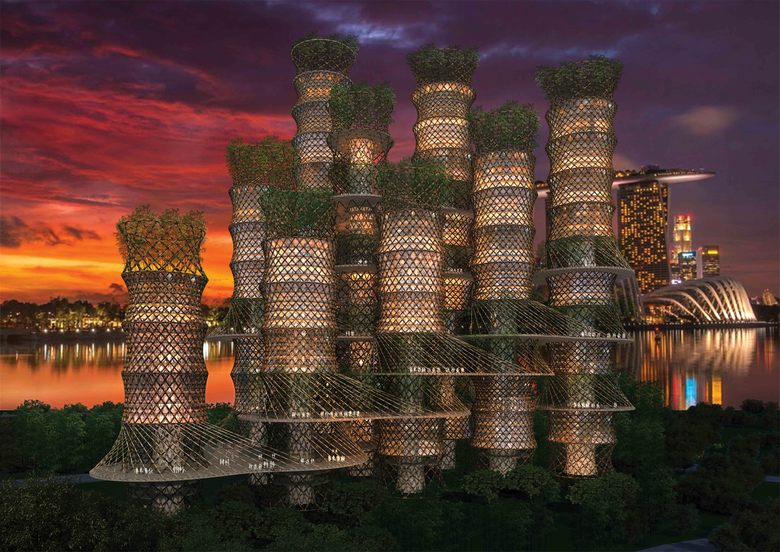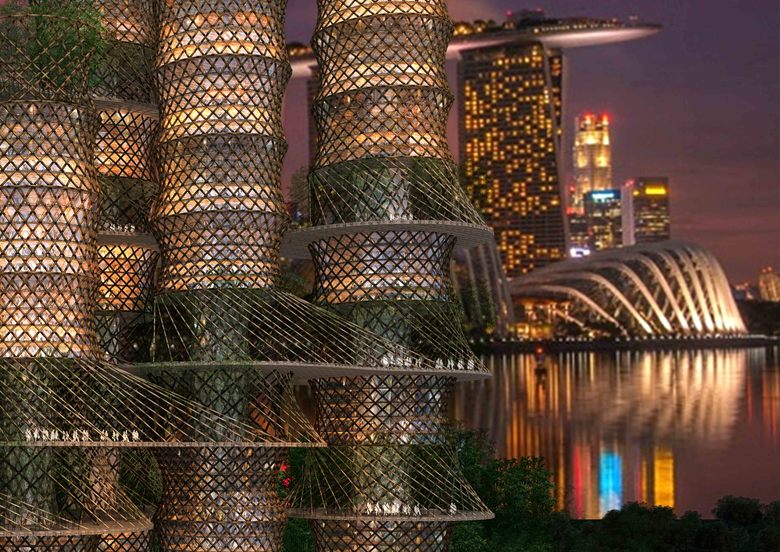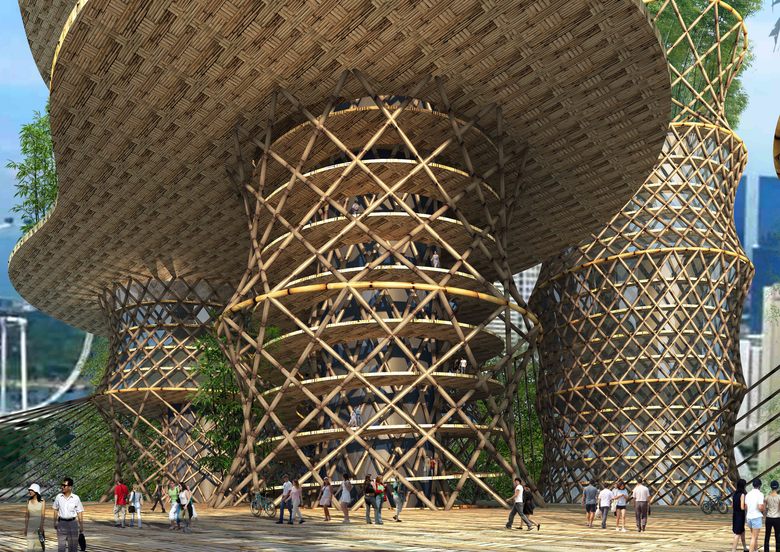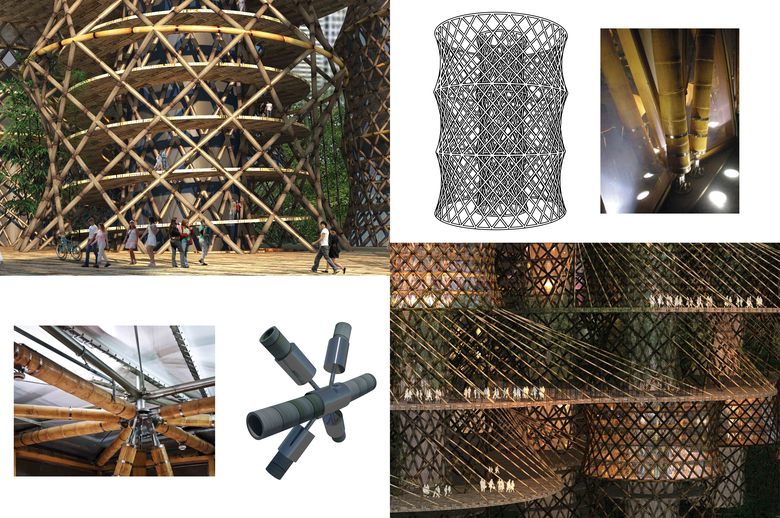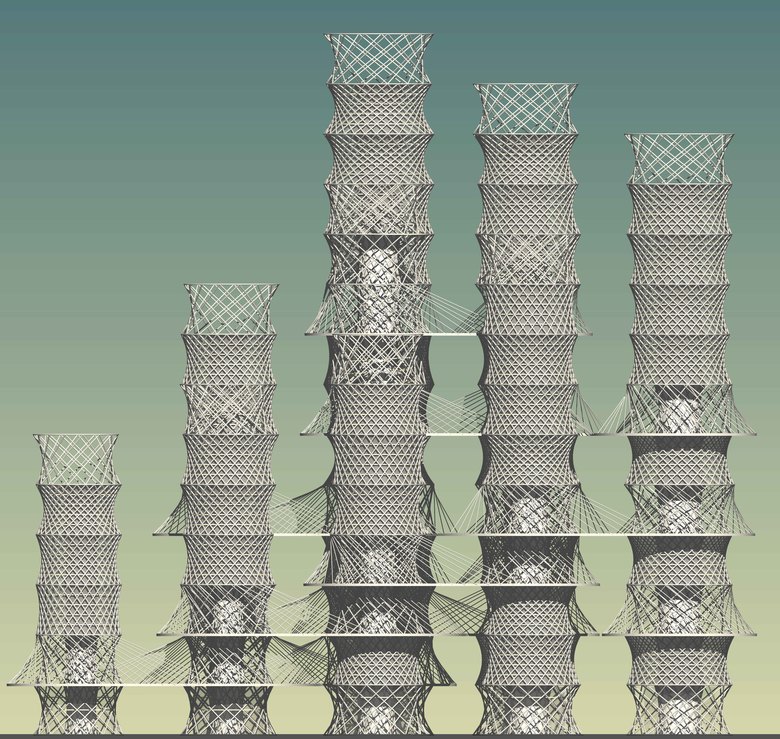Architects Village - Bamboo Skyscraper
Singapore City, Singapore
INTRODUCTION – The vast oceans and forests of our blue-green planet are awe inspiring. Temperate and tropical forests are the lungs of our planet. They breathe in carbon from the air, breathe out oxygen for our life. Forests call the rain, cleanse the air, circulate weather currents, regulate global climate. Our vast breathing forests need to be restored. Humans have been cutting them to eat and to build. Now is our time to change how we build. Building from fiber waste and grass means using less trees and more plants and grass fiber. Bamboo is a giant grass. Some species grow stronger and harder than oak in just 5 years. Why wouldn’t we want to build with a strong natural fiber that takes 5 years to grow instead of 20, 40 or 80 years? Anji Country of China known as the “Town Of Bamboo” provides the optimal climate and soil conditions to grow, harvest, and process some of the most valued bamboo poles available worldwide. The average family home, built from wood from trees, takes about half hectare of forest. The same home built from bamboo, takes only the size of the house itself, because bamboo grows so fast and so dense. This means we save 20 times the earth’s surface area to grow our houses. This takes pressure off cutting forests. Building with bamboo is rebuilding our forests. Imagine a bamboo house of grass in the trees along a breezy beach. A romantic dream only a few people get to live out in their lives and a few more get to visit on a short vacation to remember how life can be in paradise. Today beautiful bamboo houses are being built in all kinds of climates for people who want to live in a bamboo house. These houses are large, strong, beautiful and environmentally sustainable, with all the amenities. They are way beyond the little house of grass on the beach, but still have the same feeling for those who live inside. The next evolution is using bamboo as structural material for all kinds of buildings in cities and towns, where most people live. These won’t look like little bamboo houses. What will they look like?
BAMBOO FOREST – Ever walk in a bamboo forest? As sunlight filters through the mist, the towering bamboo, arching overhead like a cathedral, clacks in the breeze, waving back and forth. Walk and breathe in any forest and feel the gratitude for your good fortune and remember the future of your children’s generations breathing in the vast forests of our blue-green planet. Sustainability and answers to global warming issues cannot come from just the top down. Africa is at the bottom and is not being listened to. The planet is a global eco system and like any system it is no better than its weakest link. Africa is that weak link, it is at the bottom and must be part of the solution. We need more equal parts of top down and bottom up. A healthy ecological global environment depends on diversity. Bamboo can be that bottom up material - literally a grass roots material. The concept for a bamboo forest comes where their distribution and height follows the plot’s orientation and shape. All buildings have perfect sunshine radiation and enjoy the best views. This distribution gives us a feeling of growth, as bamboo does. The project is seeking to achieve an inspirational, high quality Architect’s Village Bamboo Skyscraper concept, which sets a high standard of urban and contemporary high-rise sustainable design possibility in Singapore. Our proposal provides a visual focal point, reinforcing and enhancing the urban Vertical Bamboo high rise structure design possibility for the area. Respects the context of the site and contributes to the sense of place and community at the chosen location. Reflects the natural topography of the site and takes advantage of this to provide interesting forms and vertical integration and circulation. Encourage uses, which have a direct relationship with idea of Vertical development. Is imaginative, innovative, of high quality and enhances the visual character of the area whilst respecting and adding to the skyline view. Maximizes the new development potential with attention to sustainability and ecology.
An urban village is an urban planning and design concept that refers to a form typically characterized by:
· Medium density development.
· Mixed zoning.
· Emphasis on an urban design particularly of pedestrianization and public space.
· Facilitate strong community institutions and interaction.
· Provide a high level of self-containment (people working, recreating and living in the same area).
BAMBOO YES, BUT NOT ONLY – Structurally talking, our goal was to reach a method to prepare a terminal assembly for different varieties of bamboo, required to form a system of nodes useful in construction, with which points or ends of bamboo such that they can be joined together easily and with great precision; and so that the bamboo can be joined to any other type of material, incorporating it into all kinds of structural system. After discussing on several options, we decided that stainless steel must be used as the joints’ material between bamboos, because one very simple reason: 200 m height buildings cannot be tied with ropes! We took as a good example the German-Chinese House at the Shanghai Expo’2010, which is unique because has a hybrid structure, bamboo and stainless steel. The use of both stainless steel and clean vinyl is so important in its construction as well as aesthetic. The purity and beauty comes from the contrasting naturalness of the bamboo with the precision of the stainless steel connections and the covering of the clear synthetic protection – thin film vinyl walls. Talking about how to close the façade, we took the decision about using ETFE (Ethylene tetrafluoroethylene) as main material, providing high corrosion resistance and strength over a wide temperature range. ETFE has a very high melting temperature, excellent chemical, electrical and high energy radiation resistance properties. ETFE film is self-cleaning (due to its nonstick surface) and recyclable. It is prone to punctures by sharp edges and therefore mostly used for roofs. In sheet form it is able to stretch to three times its length without loss of elasticity. Employing heat welding, tears can be repaired with a patch or multiple sheets assembled into larger panels. ETFE has an approximate tensile strength of 42 N/mm² (6100 psi), with a working temperature range of -185 °C to 150 °C. ETFE resins are resistant to ultraviolet light. An accelerated weathering test (comparable to 30 years’ exposure) produced almost no signs of film deterioration. "The green steel of the XXI Century".
Tensile strength – The fibers of the bamboo run axial. In the outer zone are highly elastic vascular bundle that have a high tensile strength. The tensile strength of these fibers is higher than that of steel, but it’s not possible to construct connections that can transfer these tensile strengths.
Bamboo is able to resist more tensile than compression. Slim tubes are in this occasion superior, too. Inside the silificated outer skin you find axial-parallel extremely elastical fibers with a tensile strength up to 40kN/cm². As a comparison: extremely strong wood fibers can resist a tension up to 5 kN/cm² and steel St37 can resist as highest possible a tension of 37 kN/cm² (ultimate stress limit/breaking limit!)
Elasticity – The enormous elasticity of bamboo makes it to a very good building material for earth-quake endangered areas. Another advantage of bamboo is its low weight. It can be transported and worked easily, the use of cranes is mostly unnecessary.
Fire resistance – The fire resistance is very good because of the high content of silicate acid. Filled up with water, it can stand a temperature of 400° C while the water cooks inside.
FORM FOLLOWS MATERIAL – Due to bamboo’s nature, the concept of one single standing building wouldn’t be enough. Because of that we took as an example of the bamboo forest, where coexists a wide range of multiple bamboos standing up, creating a multiple building community. Our parametric design process gave us as a result a creative shape where bamboo would give its best performance as structural material. The module units of 20 m height is coming from the fact that one single 30 m height bamboo can cover it all. The structure with crossing bamboos and the two main structural cylindrical enclosures ensure the stability of the skyscrapers, including structural elements calculated to perform slabs’ stiffness. The roof covering is formed by bamboo shingles which are as long as the rafters. To produce the shingles the bamboo canes are halved along their length and the diaphragms are removed. They are threaded to the ridge and placed in Roman tile fashion. These shingles are nit fixed at the eaves. They are held in position by their own weight.
PUBLIC SPACE – The relationship between buildings has been solved through platforms in height, creating a community where an Architectural Village can develop its own public activities. The public spaces are those where nature and technology come together to create an atmosphere of serenity. When public spaces are successful, they are able to increase opportunities to participate in communal activity. This fellowship in the open nurtures the growth of public life, which is stunted by the social isolation of ghettos and suburbs. In the parks, plazas, markets, waterfronts, and natural areas of our cities, people from different cultural groups can come together in a supportive context of mutual enjoyment. As these experiences are repeated, public spaces become vessels to carry positive communal meanings. Within a few years’ time the whole city will be jam-packed with cables providing fast connections everywhere. It is up to artists, designers and architects to find an answer to the question how current technology can breathe new life into the urban environment and into public domain. The emerging virtual space and urban space increasingly are being privatized and are becoming more and more exclusory. Now is the time to occupy space for public use through the development of meaningful ideas. Public space is by no means dead. It just has to be looked for at different places. Through their own definitions, public space is the physical collective space that is freely accessible to everyone; virtual public space is the space created by the Internet and other kinds of technological networks like SMS, and mobile phones accessible to everyone; and public domain are both the physical and the virtual public space; the commonly shared space of ideas and memories and the physical manifestations that they embody. Following this concept idea for empowering the public domain, we created a central vertical core in between all the buildings, a vertical connection building on itself, with a core of elevators, stairs and a helix slope for accessing bicycles, giving us the chance to connect all those platforms together, and making them all accessible for the communal life.
