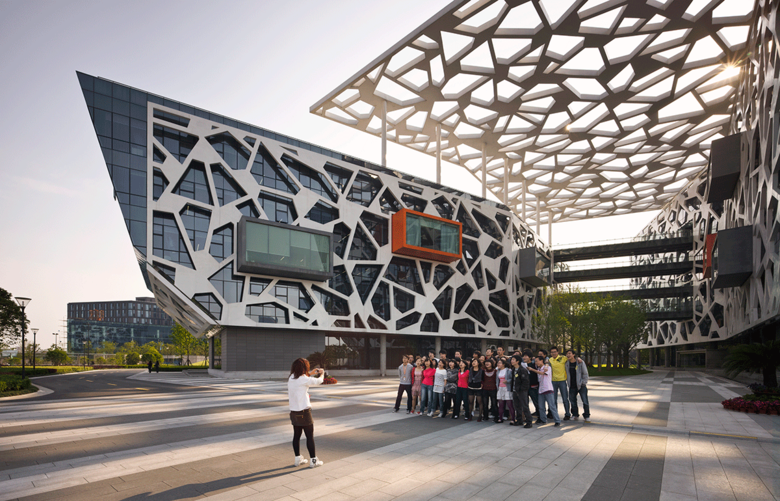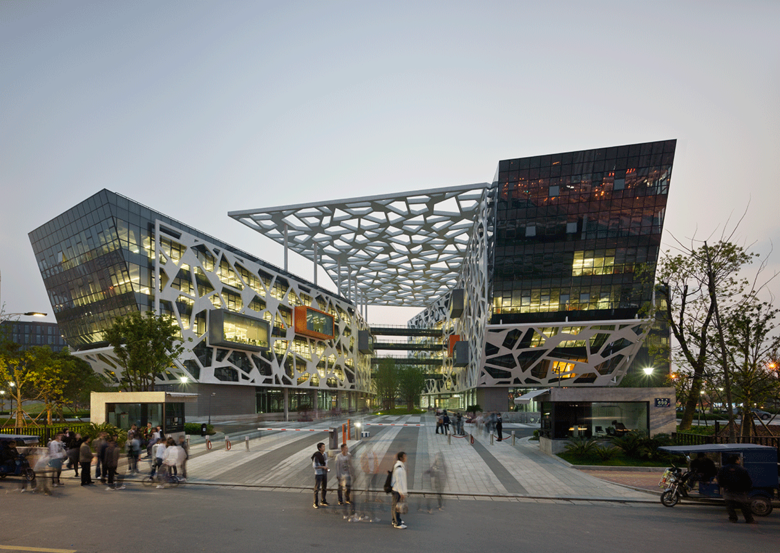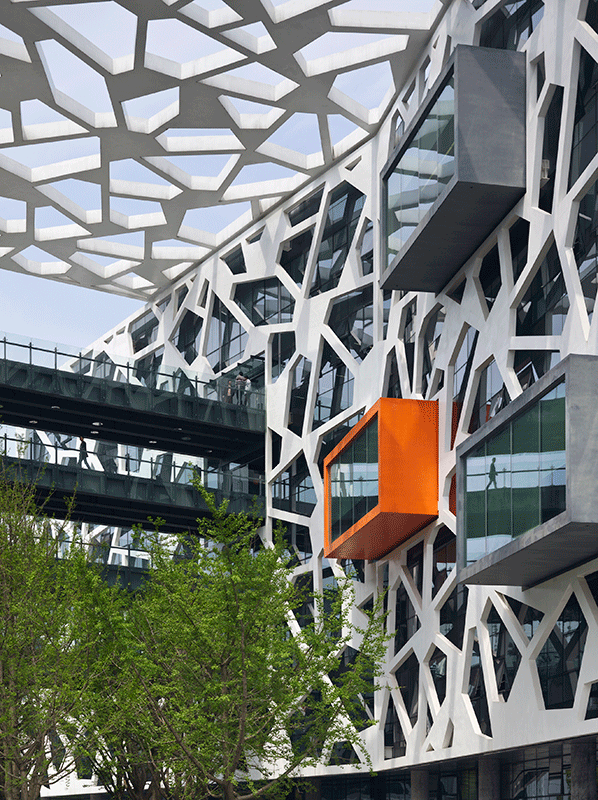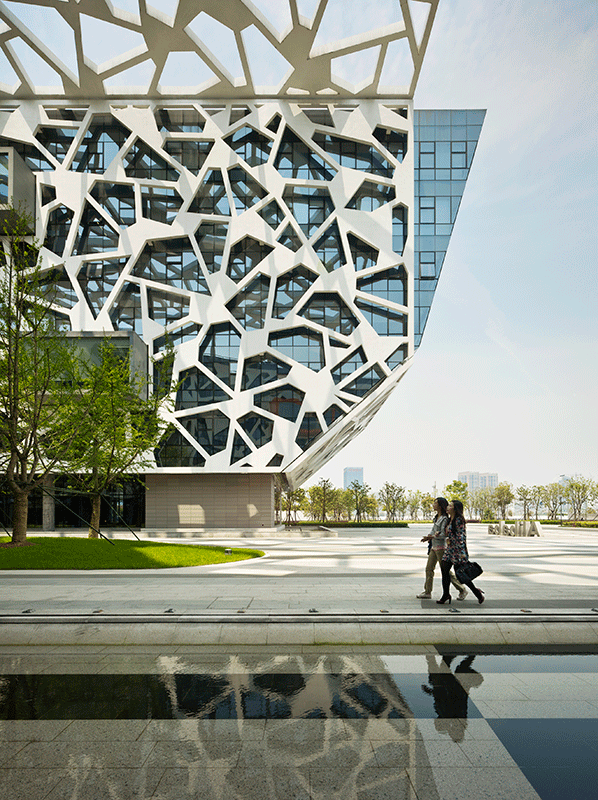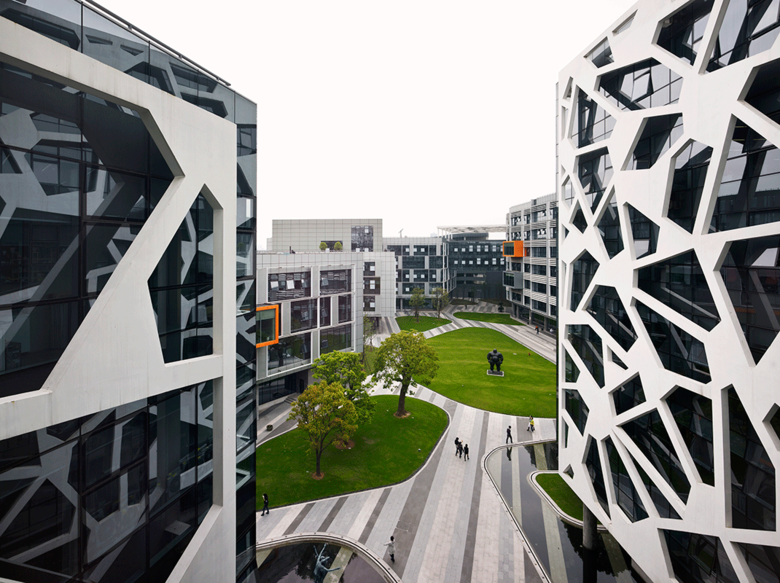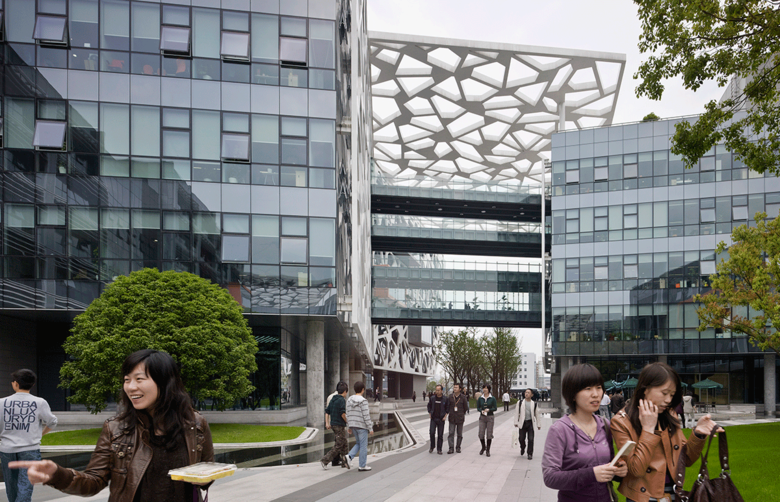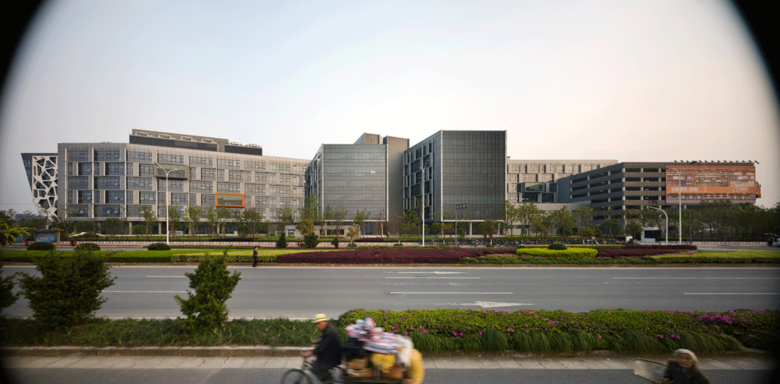Alibaba Headquarters
Hangzhou, China
The new Alibaba Headquarters is a benchmark for the modern workplace in China, comprising 150,000 square metres of flexible open plan office space within a campus style layout.
The design is based on the concepts of connectivity, clarity and community. The workplace has been designed to be a positive and healthy environment to encourage informal and creative meetings throughout the complex. Hubs, internal and external streets, bridges, roof terraces and strategically placed destination points contribute to the collaborative intent. The built form and the designed spaces are integrated so that each defines the other.
The Hangzhou context has been embraced with garden networks and the sunshading screens that represent Chinese ice-pattern window screens prominent throughout the region.
- Arquitectos
- HASSELL
- Ano
- 2009
- Cliente
- Alibaba Group
Projetos relacionados
Revista
-
-
Building of the Week
A Loop for the Arts: The Xiao Feng Art Museum in Hangzhou
Eduard Kögel, ZAO / Zhang Ke Architecture Office | 15.12.2025 -
