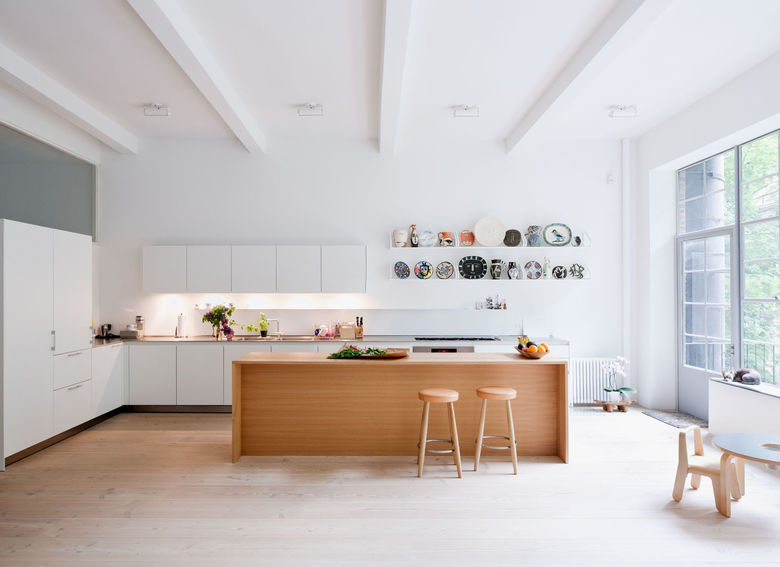12th Street, Loft
New York, USA
This Greenwich Village loft was previously used as an artist’s studio. The renovation created generous bedrooms and hidden storage for a couple and their two children. Lowering the windowsills in the open living room and kitchen maximizes sun in the common areas. A low wall with reflective glass transom windows allows daylight into the bedrooms while preserving privacy. The south window was converted into a door to create a small outdoor balcony. Each child’s room has closets and a built-in desk, and the large storage room behind the bedrooms serves as circulation between the private rooms. Partitioning the private areas behind a single wall retained the spacious, industrial character of the space.
- Arquitectos
- Neil Logan, Architect
- Ano
- 2010
Projetos relacionados
Revista
-
-
Building of the Week
A Loop for the Arts: The Xiao Feng Art Museum in Hangzhou
Eduard Kögel, ZAO / Zhang Ke Architecture Office | 15.12.2025 -











