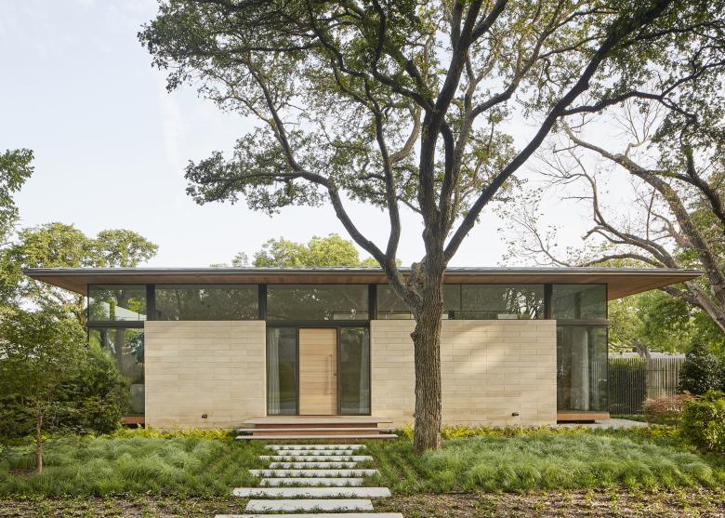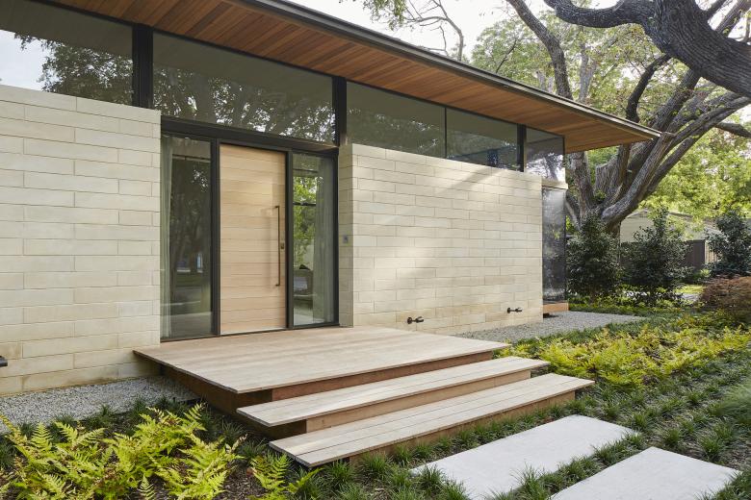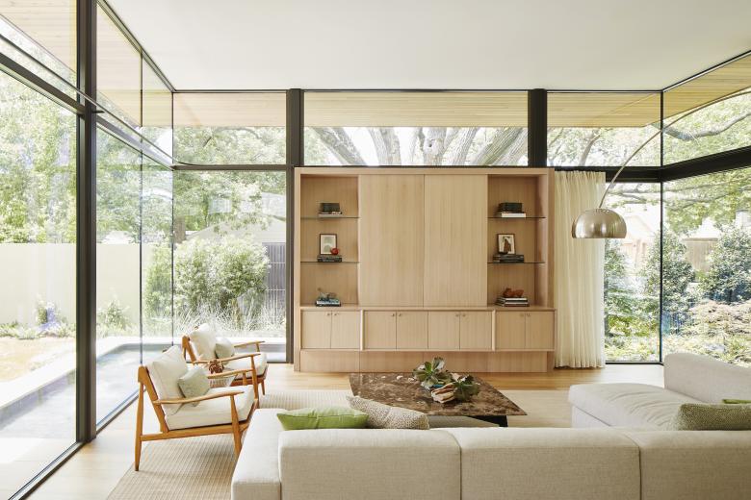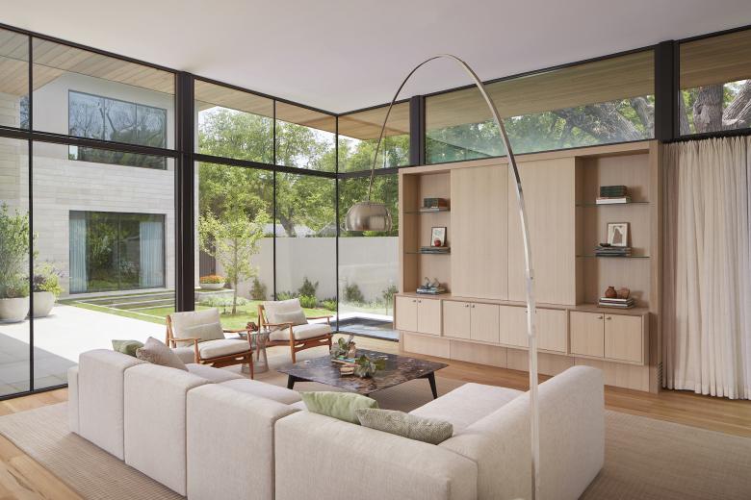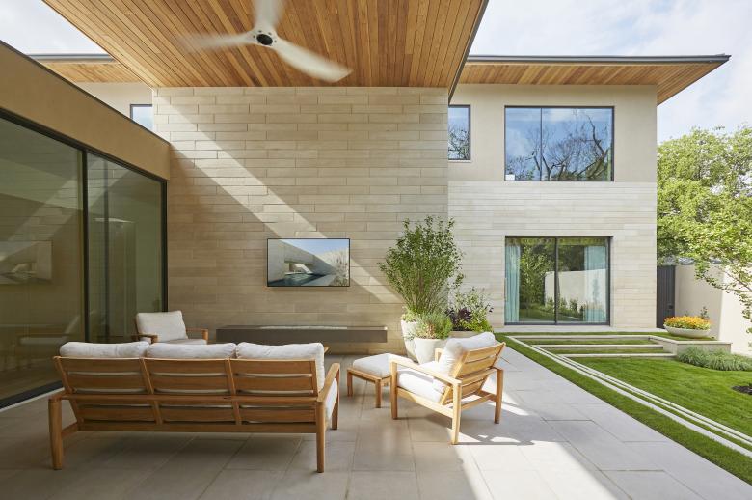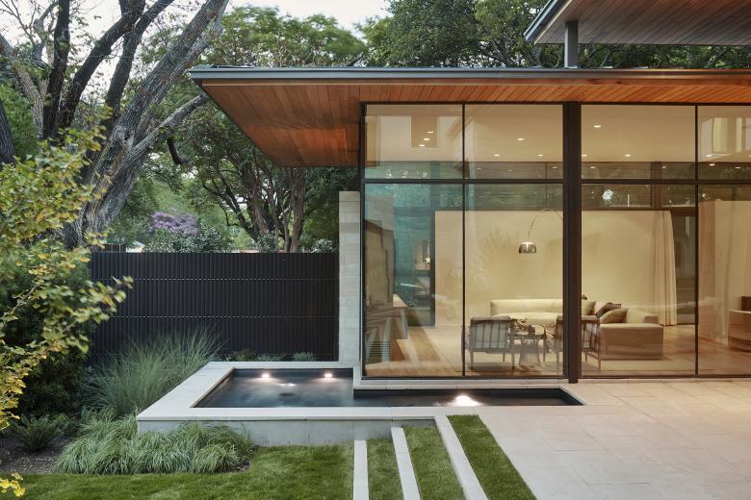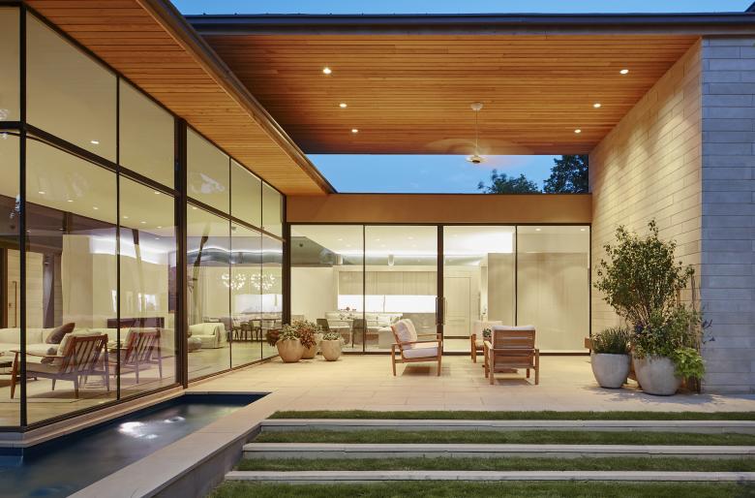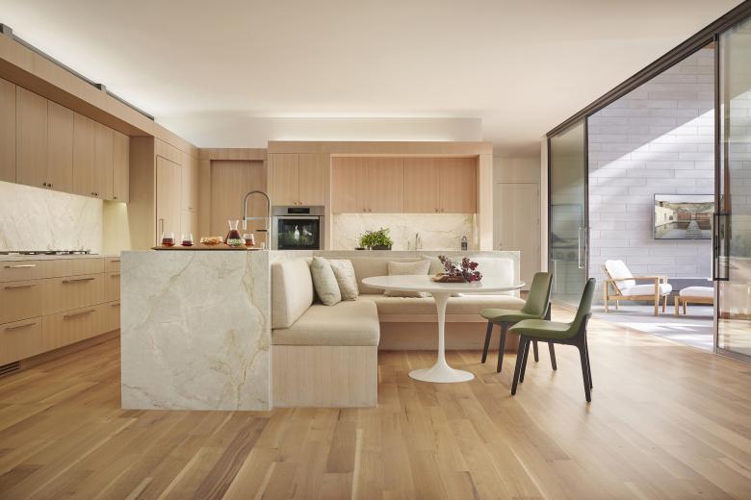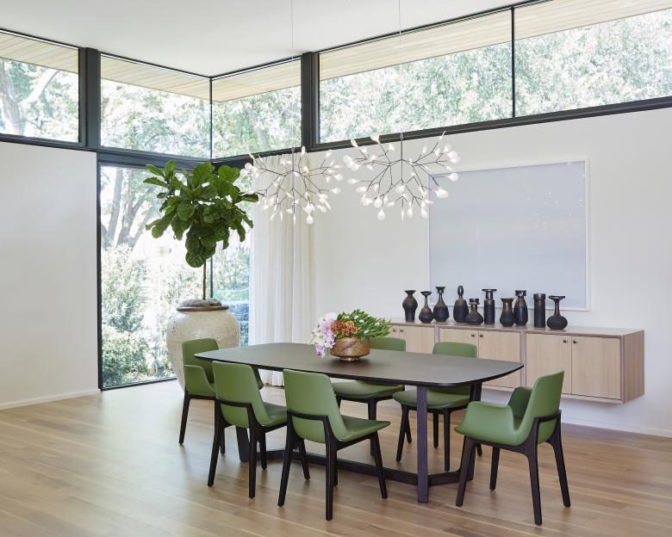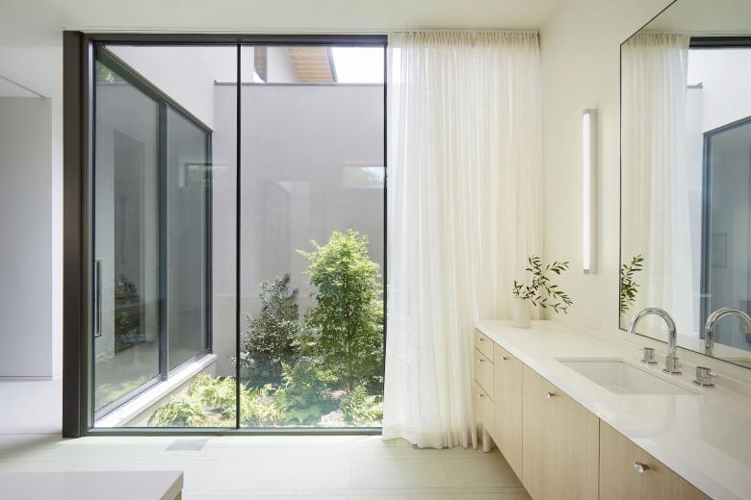US Building of the Week
Southwestern Residence
Limestone surfaces lend some privacy to this modern two-story house in Dallas, Texas. Once inside, though, the house opens itself up to the garden through large glass walls. Architect Jason Erik Smith of smitharc architecture + interiors answered a few questions about the Southwestern Residence.
Location: Dallas, Texas, USA
Client: Withheld
Architect: smitharc architecture + interiors
- Design Principal: Jason Erik Smith, AIA
General Contractor: Kienast Homes
Site Area: 8,950 sf
Built Area: 3,850 sf
The brief was to create a modern home for recently retired newlywed empty-nesters that was comfortable for two yet could accommodate family events with adult kids and their grandchildren.
Located on a quiet corner in an established bungalow community, this modestly scaled courtyard design is tailored to its empty-nester owner's craving for an airy, open-plan design that afforded both privacy from the street and indoor-outdoor connections to complement their casual lifestyle. In keeping with the low-slung scale of the neighboring cottages, the standing seam metal roofed volumes step up in a pinwheel arrangement from the front to the back of the property, a move that also creates a generously proportioned, naturally ventilated porch.
Interior efficiency is maximized via architectural built-in furnishings such as the kitchen island-cum-banquette seating and the family room display cabinet that discreetly houses the TV. Warm, natural materials imbue a neutral, calming atmosphere that serve as a canvas for dancing dappled shadows whose locations vary with the seasons. Cozy spaces like the primary bath and atrium are located in the quieter, rear portion of the lot to create an even more serene sanctuary.
The main challenge was designing a glassy home that was private from the street on a corner lot while having a strong indoor-outdoor connection to the garden. The solution was to wrap the home around a central porch and garden with a series of stepped roofs, low-slung at the street and rising up to a second story along the alley. Large expanses of glass are arranged to control views and provide natural light.
The design borrows elements from Texas vernacular such as metal roofs, locally sourced limestone and generous porches while presenting a thoroughly modern aesthetic and open-plan layout around indoor-outdoor living areas.
The design positions large areas of glass to take advantage of the solar orientation on the lot which provides natural daylighting throughout the home. The house has a pier and beam foundation, steel and timber frame, and zinc metal roofing. Key products include: Texas limestone, Western Red Cedar, Ipe wood decking, concrete pavers, insulated low-e glass thermally broken aluminum windows, white oak flooring and millwork.
Interview responses provided via BowerBird.
