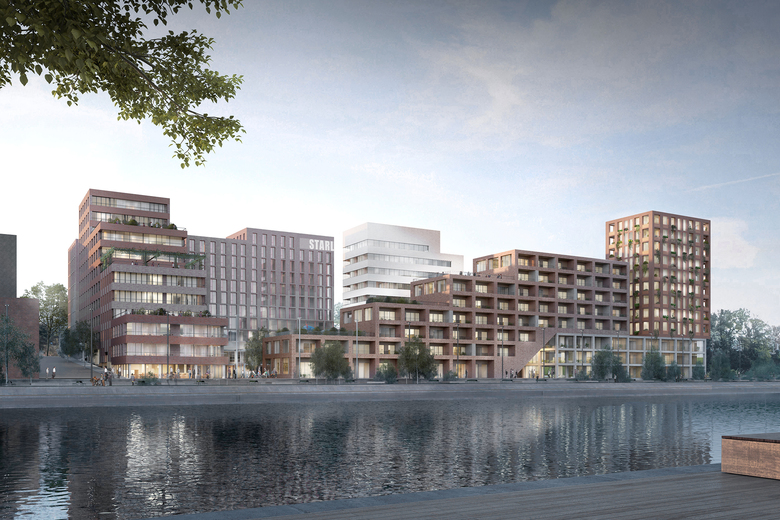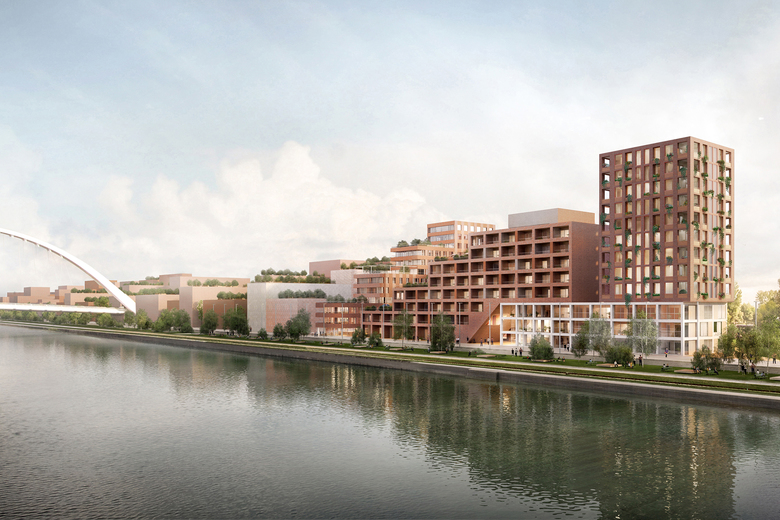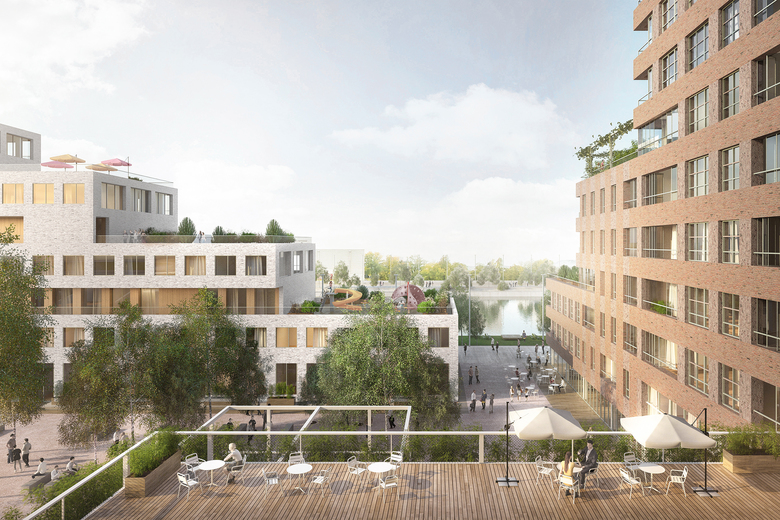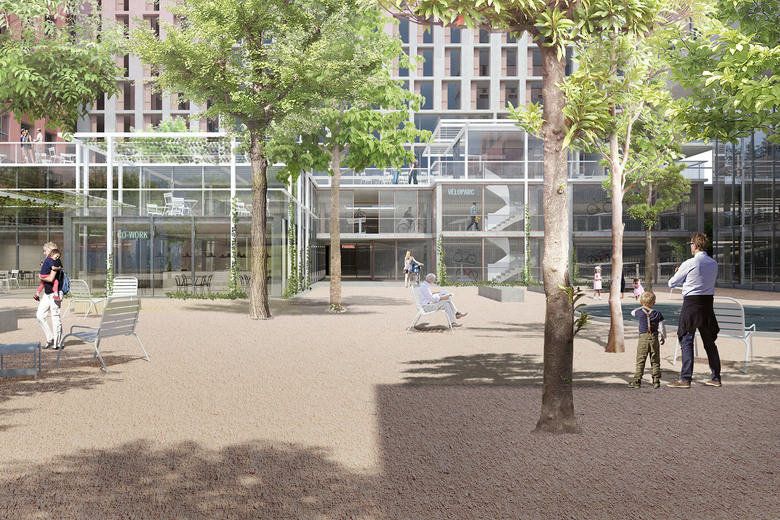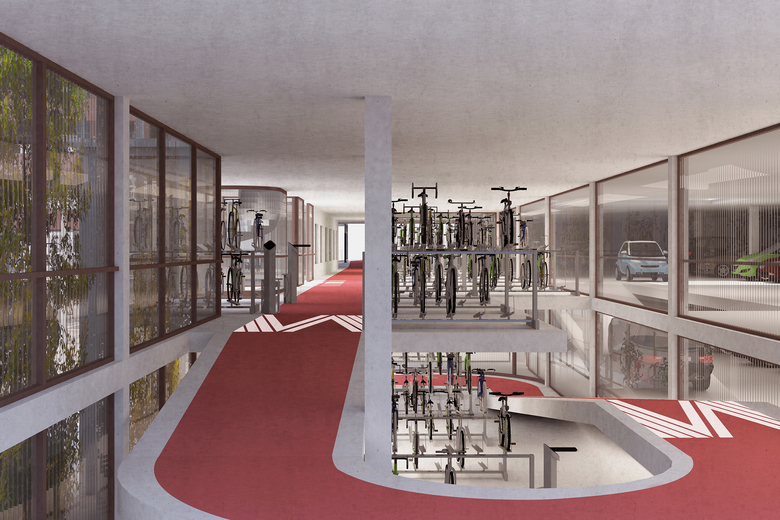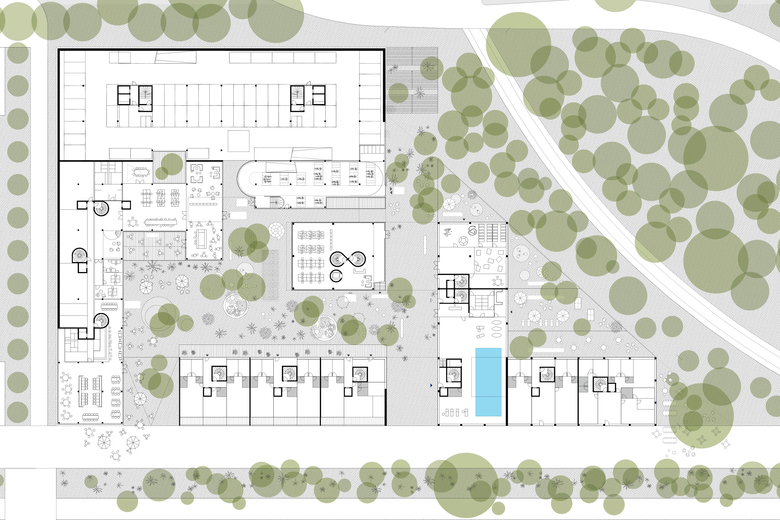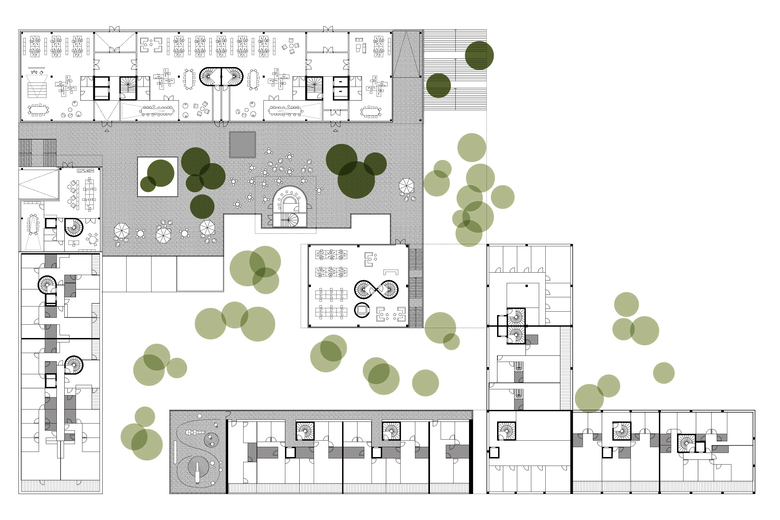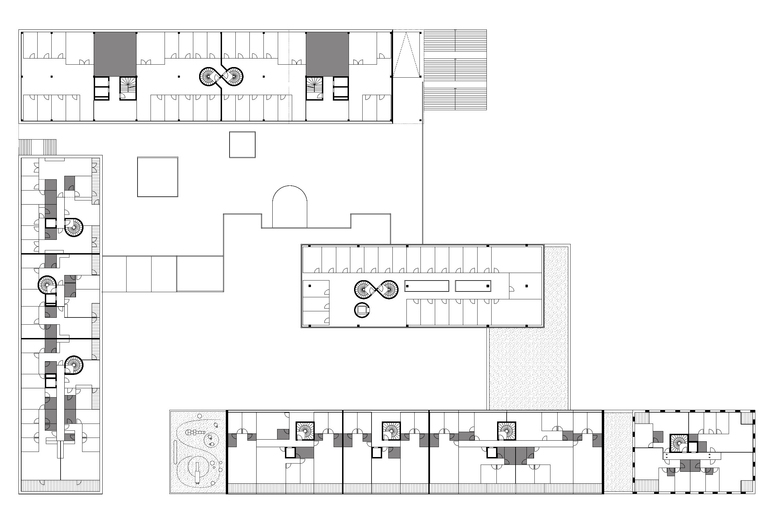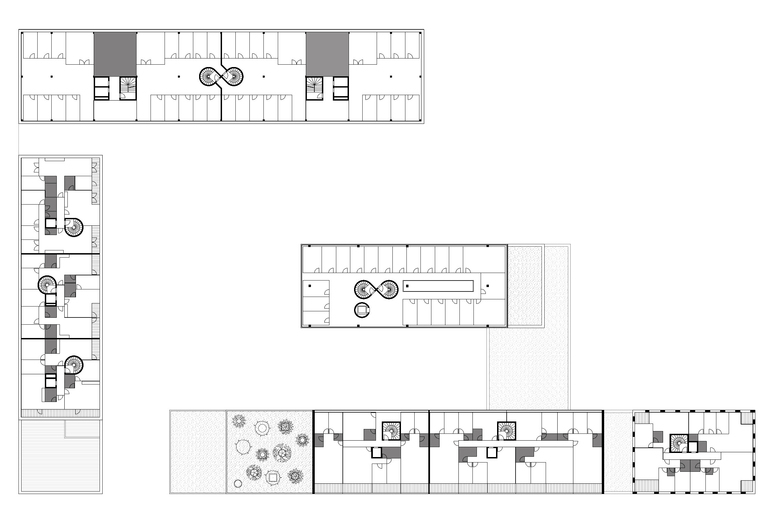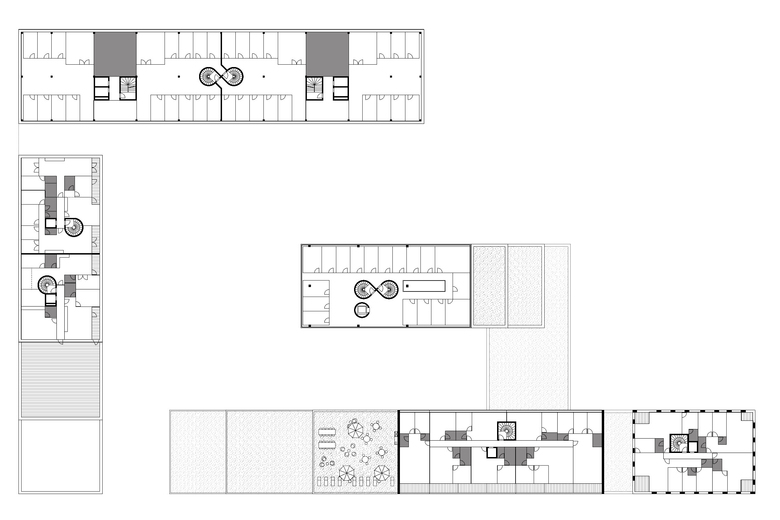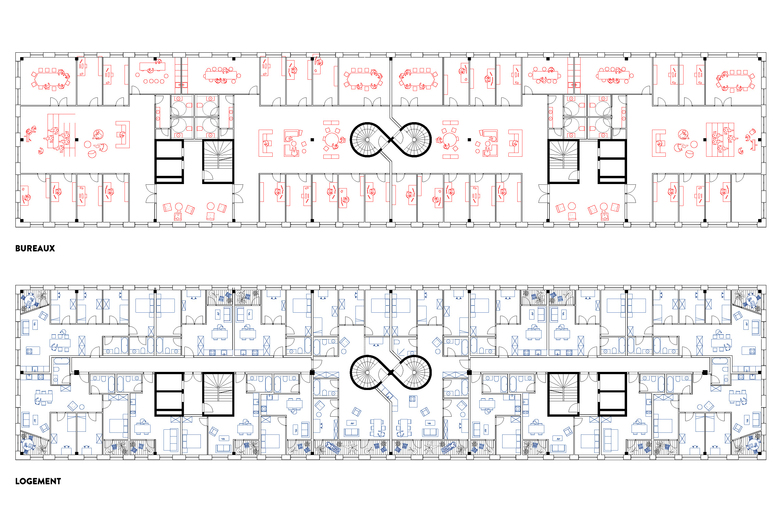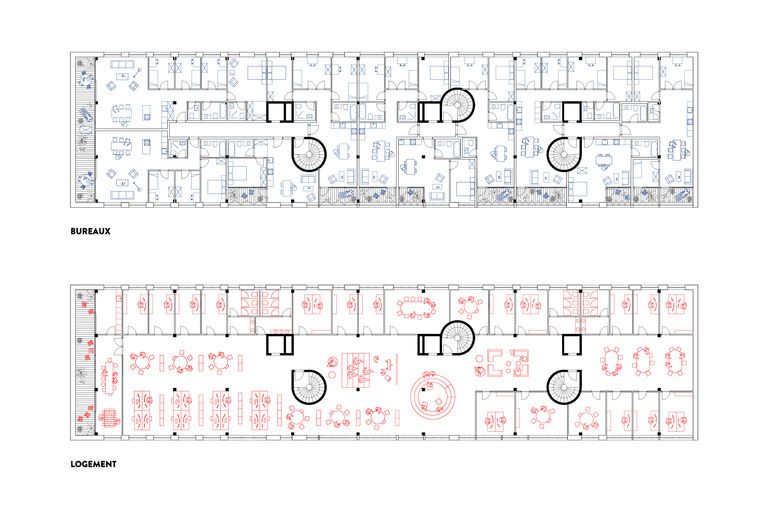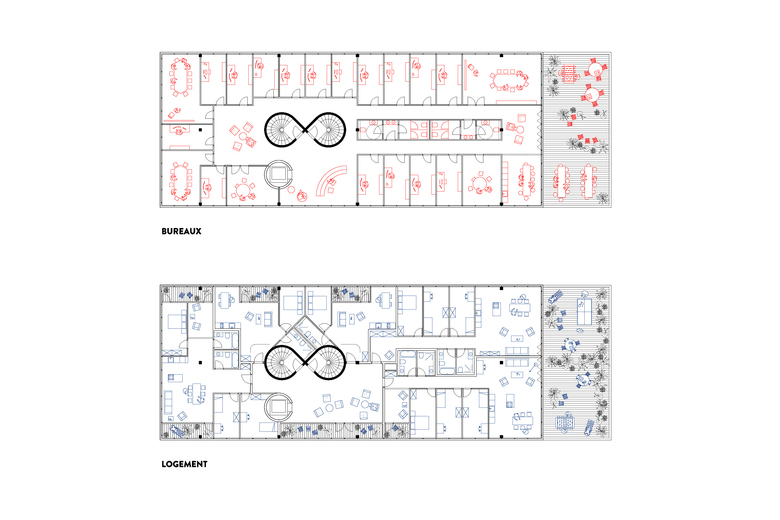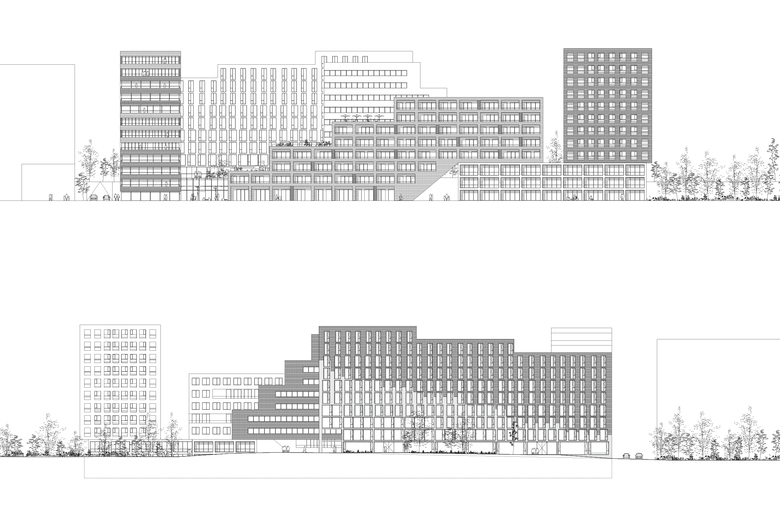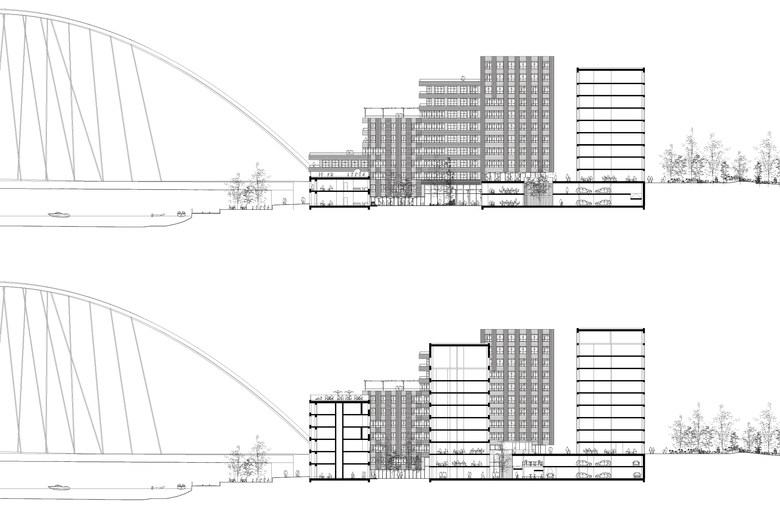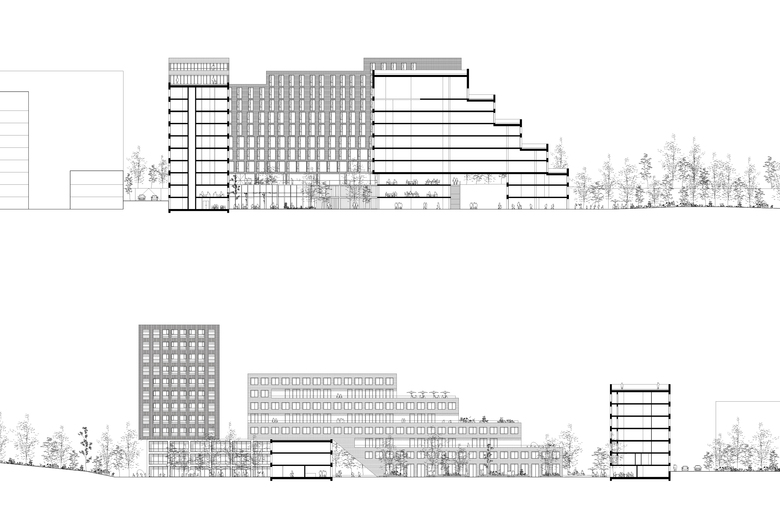Starlette
Strasbourg, Frankrijk
HHF in collaboration with Dominique Coulon & Associés and Estudio Tatiana Bilbao won the design competition for Starlette, the first important cornerstone of the urban development Strasbourg Deux-Rives along the Rhine and the harbour.
The urban block with a total of 35'000 m2 offers a large variety of public and private programs. Organization and openness of the block allow for optimal sun light conditions and views to the water and the city.
Thanks to a precise selection of the materials, the ceiling heights, openings and the positioning of all infrastructure elements, the whole project is completely flexible and reversible in the future.
The project will be overseen by the public development and construction office SPL Deux-Rives Strasbourg and developed in collaboration with real estate investors Stradim and Kaufman & Broad.
Project
HHF + Dominique Coulon & Associés + Tatiana Bilbao Estudio
Program
Urban block, mixed-use program with residential, offices, restaurants, indoor swimming pool and daycare
Location
Strasbourg, France
Resource
International competition, 1st prize
Design and Construction
2017 –
Area
35'000 m2
Team HHF
HERLACH HARTMANN FROMMENWILER with Mariana Santana, Pablo Bernar and Hannah Müller
Team Dominique Coulon & Associés
Dominique Coulon, Olivier Nicollas, Lukas Unbekandt
Team Tatiana Bilbao Estudio
Tatiana Bilbao, Alessia Schoor
Competition Renders
Filippo Bolognese
Structural Engineer
Batiserf
Client
Kaufman & Broad, Paris
Stradim, Entzheim
- Architecten
- HHF Architects
- Jaar
- 2017 –
Gerelateerde projecten
Magazine
-
-
Building of the Week
A Loop for the Arts: The Xiao Feng Art Museum in Hangzhou
Eduard Kögel, ZAO / Zhang Ke Architecture Office | 15.12.2025 -
