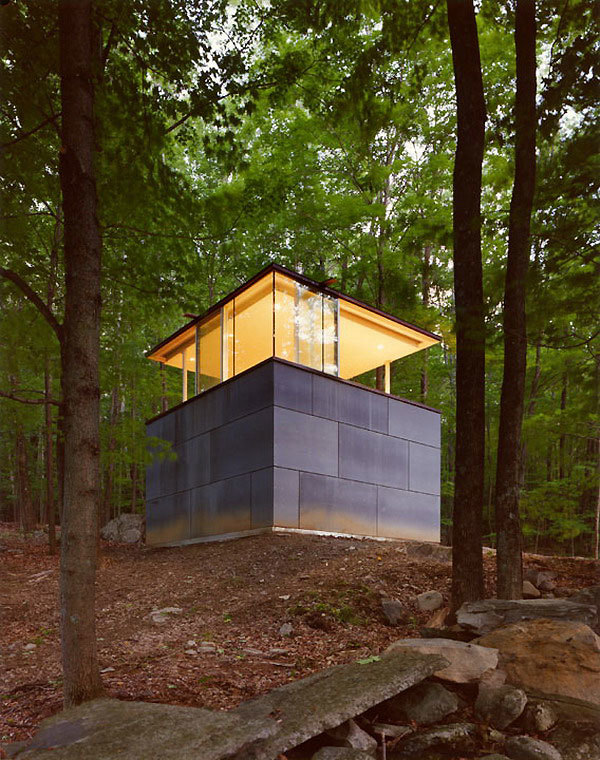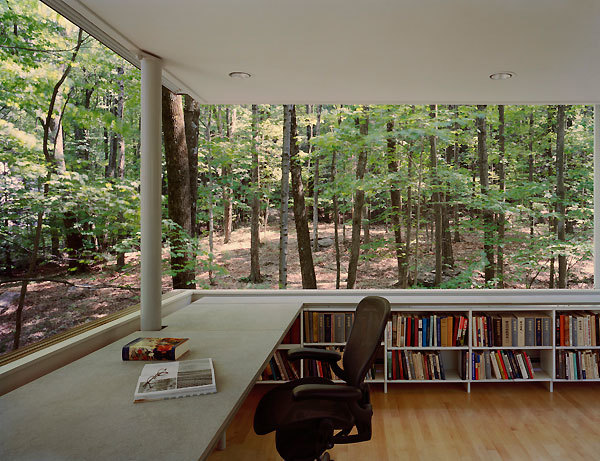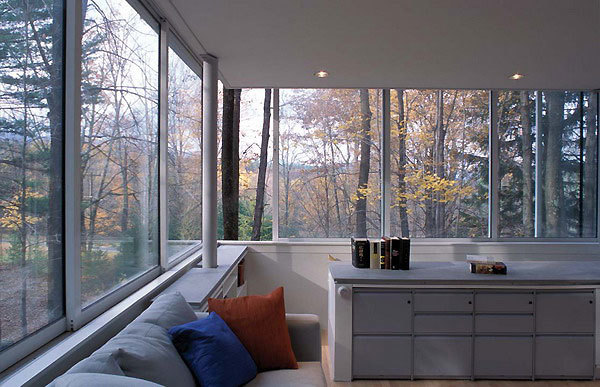Scholar's Library
New York, USA
A pure and elegant Platonic cube here matches the unity of the building's purpose and form, in both programmatic and metaphorical terms. The first floor is completely closed and contains stacks for a library of books. The second floor, which is entirely open, is a scholar's working study. The study sits on the books below much like scholarship rests on the body of work that precedes it.
The structure expresses this dual character, with the floating roof cantilevered off the second floor to highlight the distinction between the solid and the void. The windows (standard-issue sliding doors) open on all four sides, stacking in opposite corners, to create the feeling of an aerie in the woods. The changing seasons provide the context, with the study "walls" green in the summer, orange in the fall, and white in the winter. An economy of means in cost, materials, and structure result in simplicity and directness with no elaboration. The study is a serene and solitary haven for quiet work that is at the same time immersed in the natural world around it.
In its alignment of use, structure, context, and social effect, this library probably comes close to the ever elusive perfect diagram that we are always seeking.







