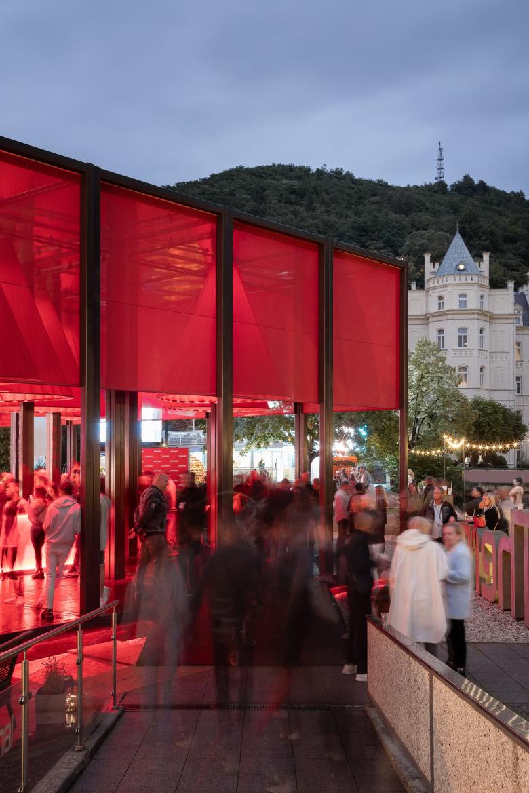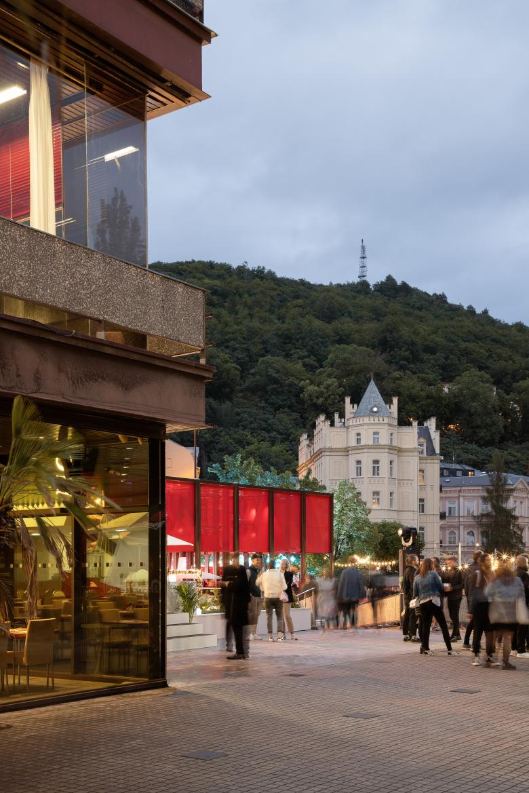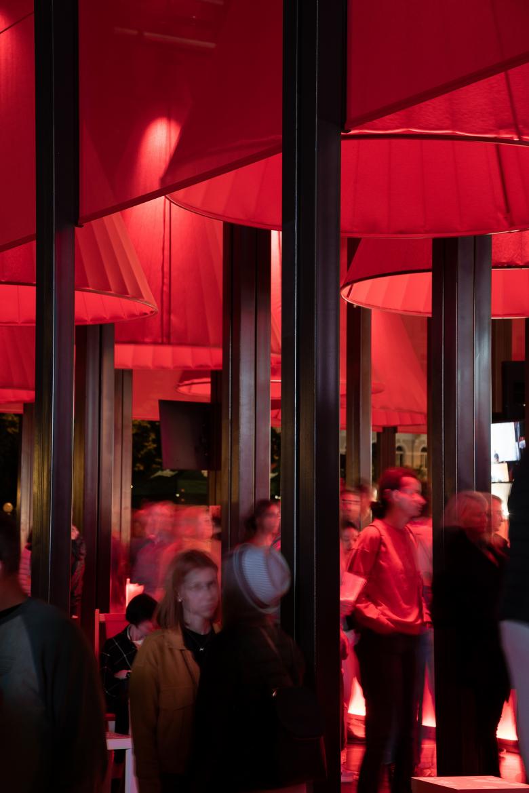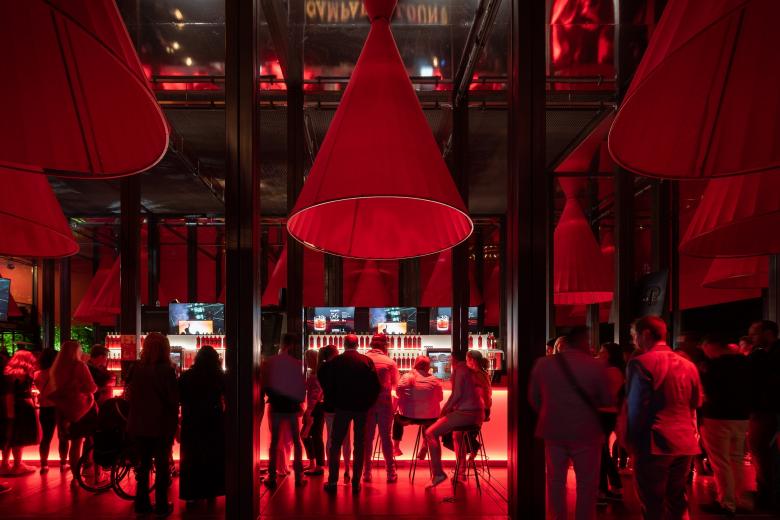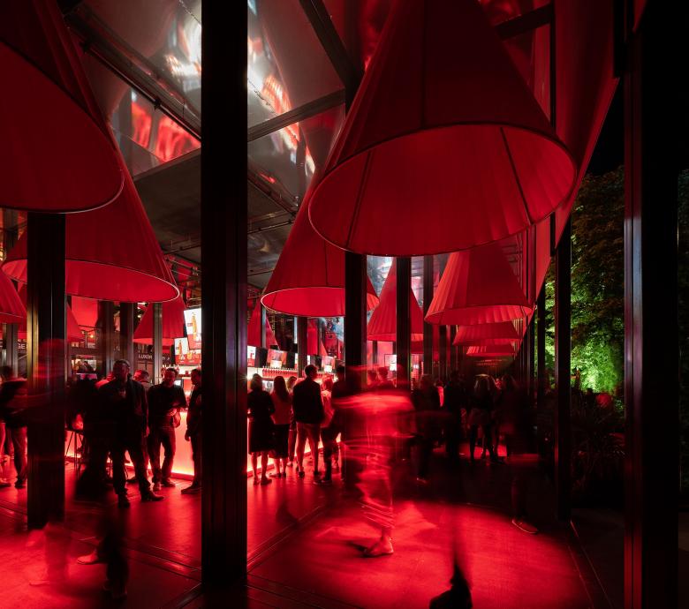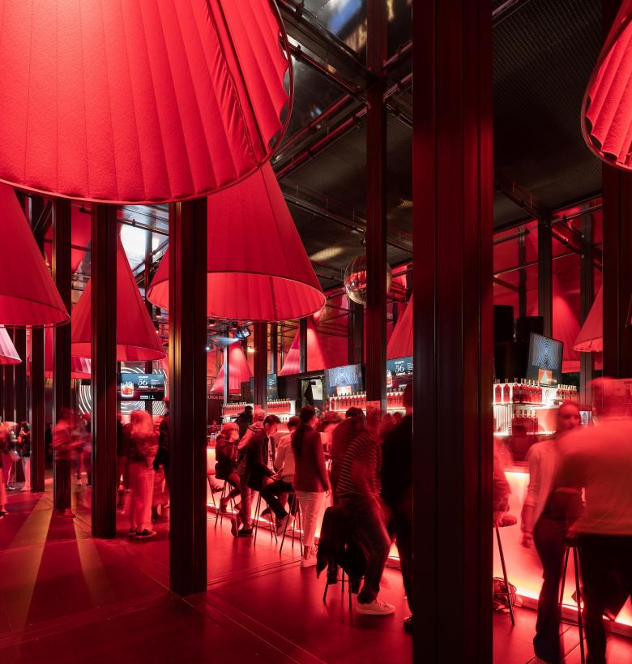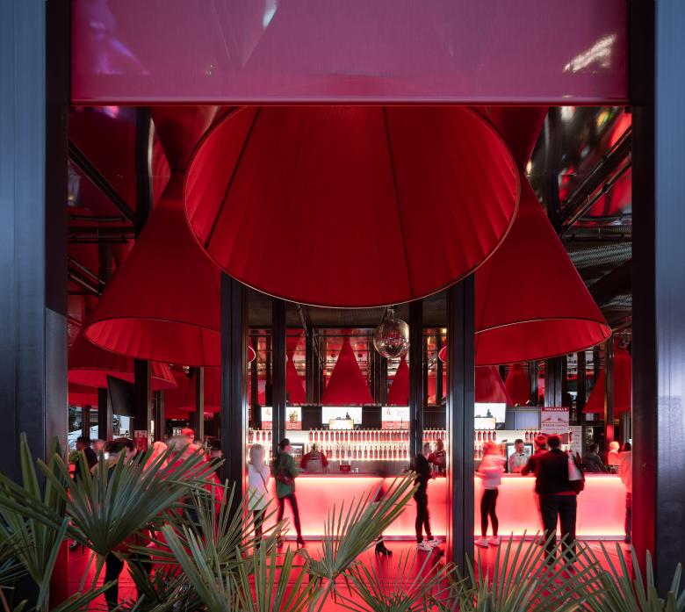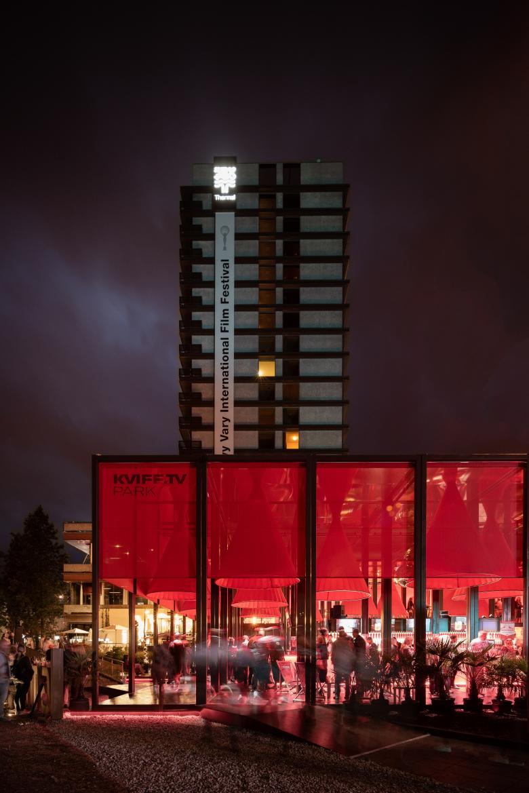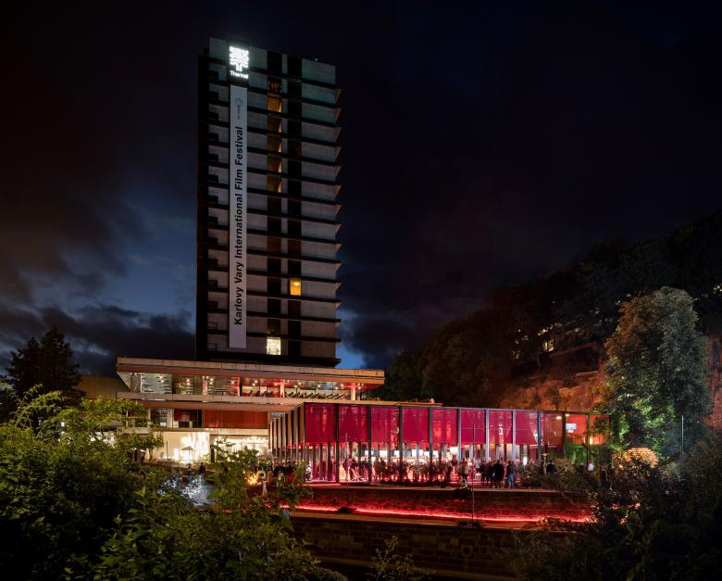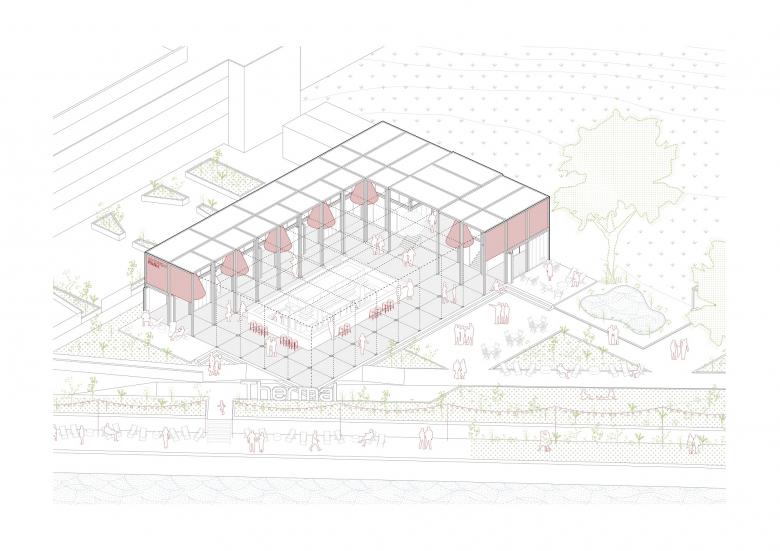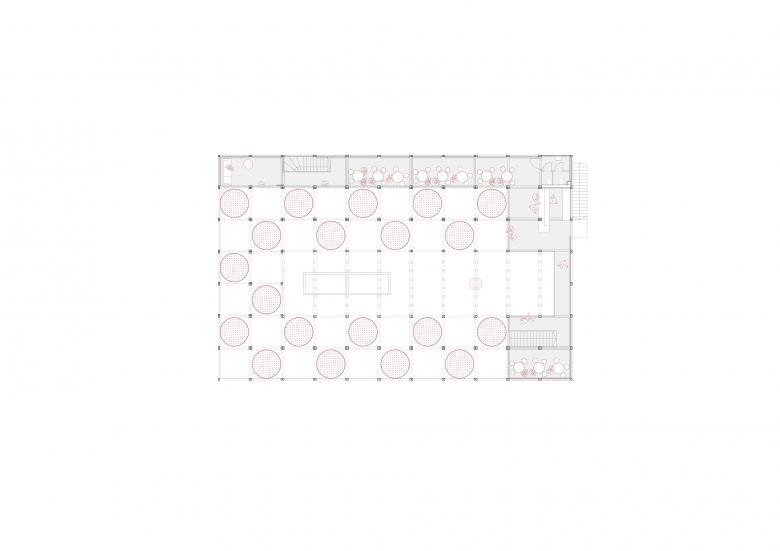KVIFF.TV Park
Karlovy Vary, Tsjechië
The multifunctional space KVIFF.TV Park by CHYBIK + KRISTOF is designed to welcome visitors to the highly anticipated Karlovy Vary Film Festival. Luminaries of the silver screen, filmmakers, musicians, and festival visitors converge within the confines of the modular pavilion located next to the Hotel Thermal on the spa promenade in the city center. The design of this vibrant venue draws inspiration from the spa environment that envelops it.
The Karlovy Vary International Film Festival is a highly esteemed annual film festival with a rich heritage, recognized as a prominent event within its category in Europe. To enhance the visitor's experience the program was complemented by the addition of the multifunctional area of KVIFF.TV Park. The building provides a space for discussions with creators, meetings with actors, and fun competitions, but at the same time, it also serves as a relaxation zone and a place for the presentation of the festival’s partners and sponsors.
The construction of the park employed height-adjustable modules that create a spacious colonnaded area. Originally conceived for the 56th edition, this temporary modular structure was designed as a timeless alternative, eschewing disposability in favor of enduring elegance, courtesy of CHYBIK + KRISTOF studio. The pavilion adds a new dimension to the festival and is poised to become a cherished gathering point for festival attendees.
The reborn pavilion
The city of Karlovy Vary stands as the preeminent spa town in the Czech Republic, attracting the highest number of visitors. When designing KVIFF.TV Park, the architects considered the local context of the spa tradition as the foundation of their approach. By building the modules from which the pavilion is made vertically they created an elevated colonnade space.
The color and raw processing of the admitted steel structure and the red furniture refer to the brutalist architecture of the neighboring Hotel Thermal, built between 1967 and 1976 according to the design of husband-and-wife architects Věra and Vladimír Machonin. The pavilion serves as a temporary counterpart to this distinctive modern icon. Architect Ondřej Chybík, the co-founder of the esteemed CHYBIK + KRISTOF studio, elucidates, "Our intention was to establish a temporary sibling to this distinguished exemplar of modern architecture."
KVIFF.TV Park serves as a venue for the festival's accompanying program throughout the day and night. The adaptable space facilitates two distinct modes of operation. During the day, it hosts talks, meetups, and film quizzes, while in the evening, it seamlessly transforms into a lively bar with a dance floor that reverberates into the late hours. The immediate vicinity of the pavilion, along with the riverside embankment by the Teplá River, also provides a relaxing zone for festival visitors.
Modular Hotspot
The architects have thoughtfully divided the space within the pavilion into distinct functional zones, catering to various festival needs. These zones include lounges for festival partners, a prominent main bar with a stage, and a gallery on the second floor that houses VIP areas and seating. The pavilion offers a welcoming space for meeting, relaxation, or enjoying music productions. With its unique indoor-outdoor design, the pavilion ensures natural air circulation, creating a comfortable backdrop for festival visitors throughout the day.
Comprising forty-one vertical and eighteen horizontal modules, the pavilion spans an impressive width of eighteen meters and a length of nearly thirty meters. Standing at a height of six meters and encompassing two floors, this modular structure can accommodate up to a thousand visitors. One of the key advantages of the pavilion lies in its low-maintenance construction, upkeep, and the potential for reuse.
Architect Ondřej Chybík emphasizes, "KVIFF.TV Park becomes an integral part of the festival, enhancing the atmosphere and harmonizing with the local context. The concept of a modular building allows for efficient space utilization during the festival, all without necessitating significant alterations to the structure or appearance of the city."
Design team: Ondřej Chybík, Michal Krištof, Kristýna Blažíčková, Ondřej Mundl, Martin Holý, Ondřej Jelínek, Alex Montolio Font
- Architecten
- Chybik + Kristof Architects & Urban Designers
- Jaar
- 2022
- Klant
- Karlovy Vary International Festival
Gerelateerde projecten
Magazine
-
-
Building of the Week
A Loop for the Arts: The Xiao Feng Art Museum in Hangzhou
Eduard Kögel, ZAO / Zhang Ke Architecture Office | 15.12.2025 -


