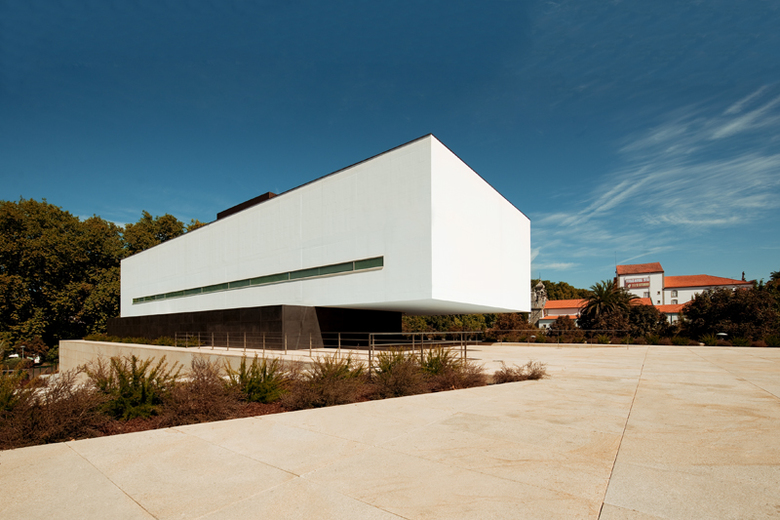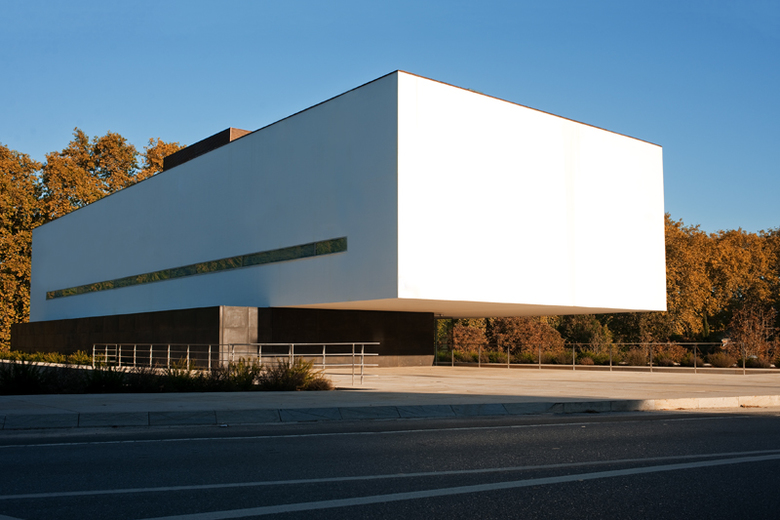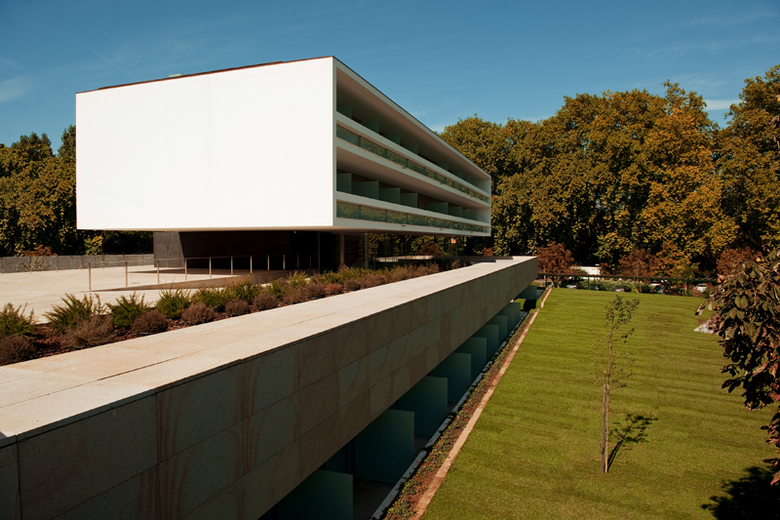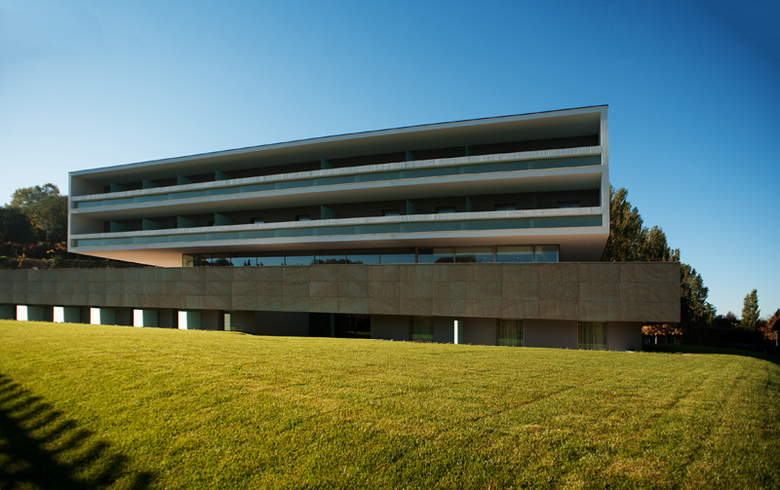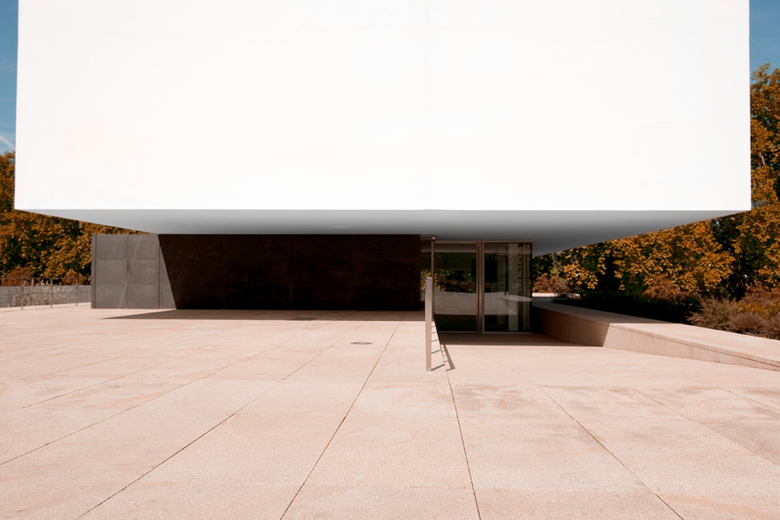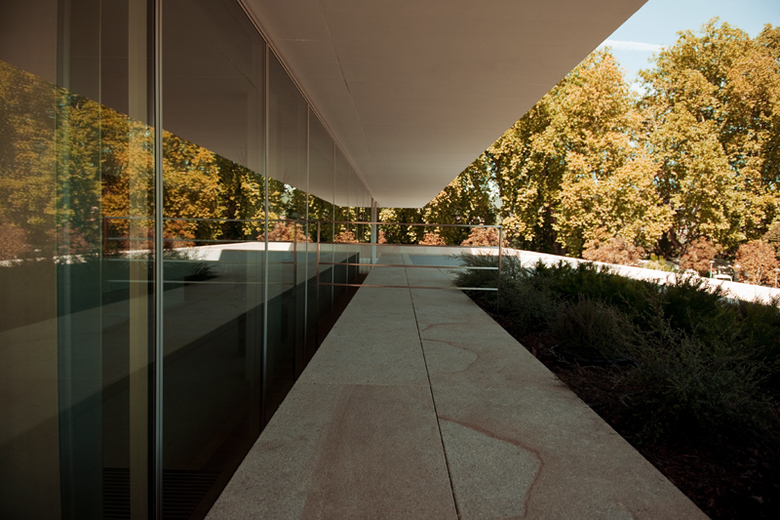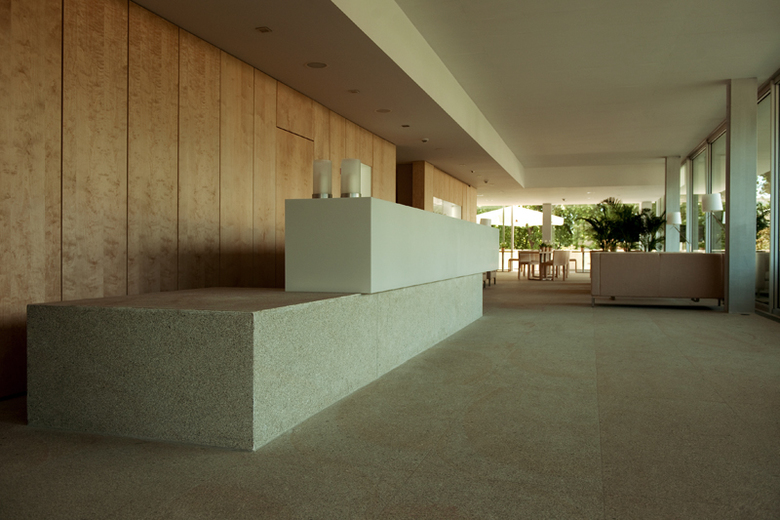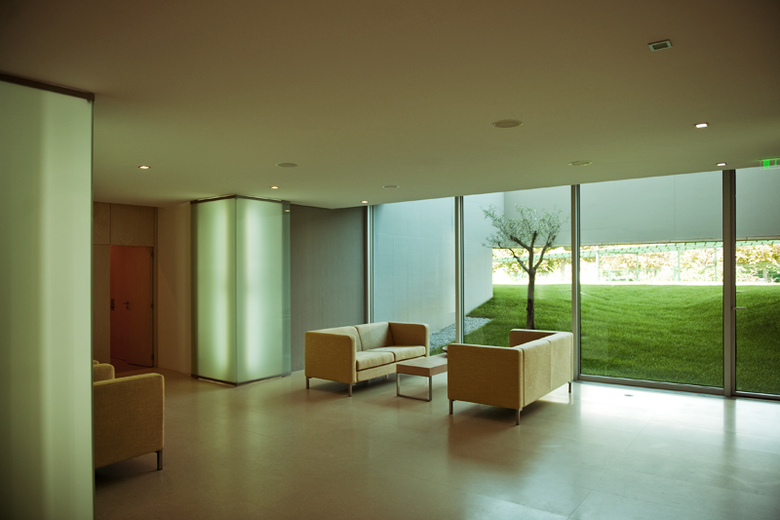Hotel in Ponte de Lima
Ponte de Lima, Portugal
The project stems from the desire to sew and to reclassify the urban landscape of one of the entrances to the town of Ponte de Lima, consisting of historic buildings - a chapel, a convent, a Roman bridge, a groove of trees, a new out of scale building, an incomplete urban development and a public garden.
Implanted perpendicular to the street, the hotel building completes the complex, establishing a transition of scale with the garden, liberated by the treatment of its base, its ground floor and through its overhang allowing perspectives of the convent, the grand avenue of plane trees and the Roman bridge.
To reclassify the garden, the hotel establishes with the chapel and the convent a trilogy that frames the garden area.
- Architecten
- Topos Atelier de Arquitectura
- Jaar
- 2010
Gerelateerde projecten
Magazine
-
-
Building of the Week
A Loop for the Arts: The Xiao Feng Art Museum in Hangzhou
Eduard Kögel, ZAO / Zhang Ke Architecture Office | 15.12.2025 -
