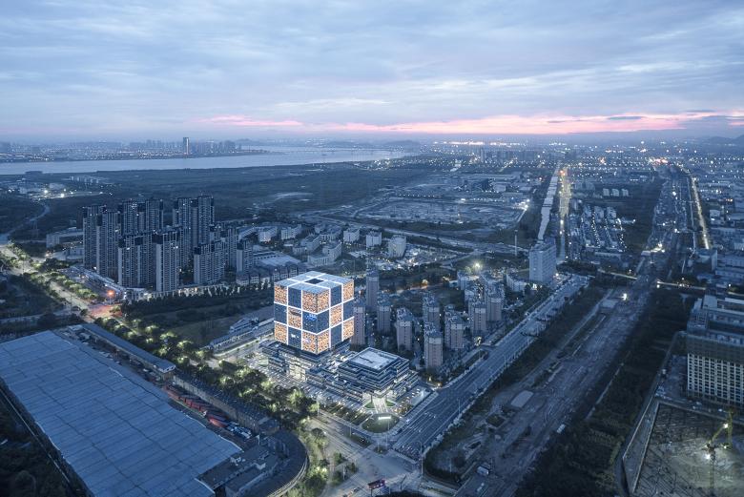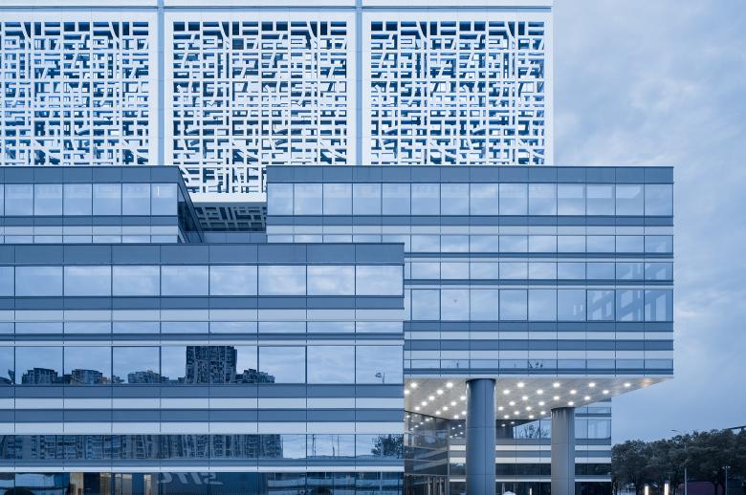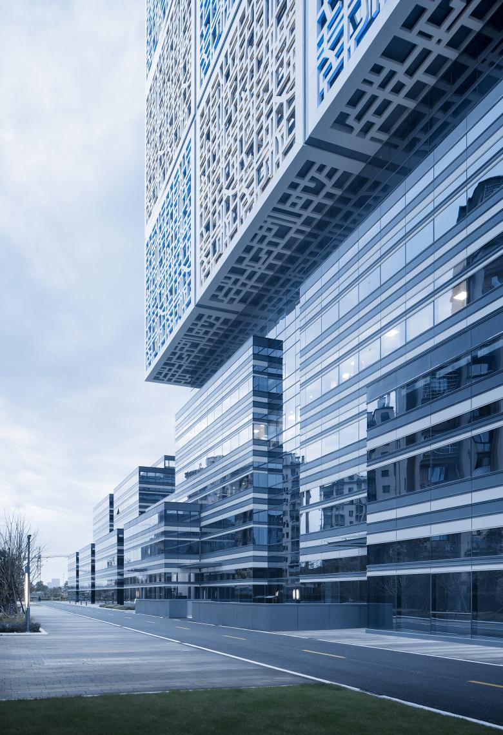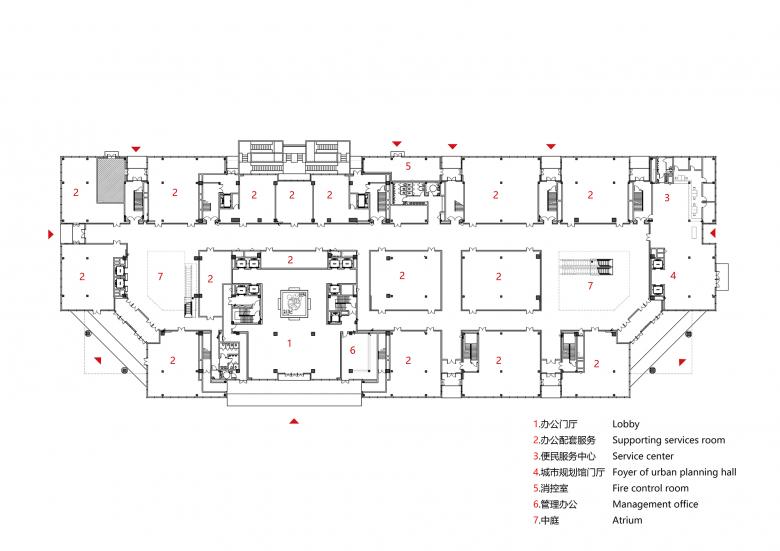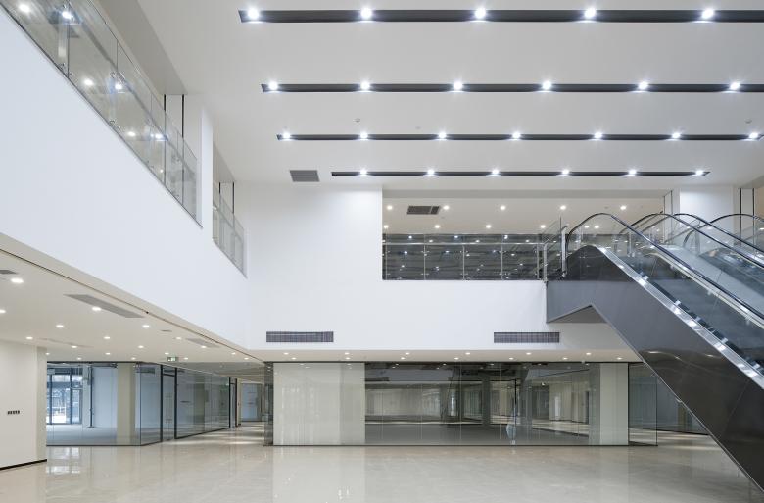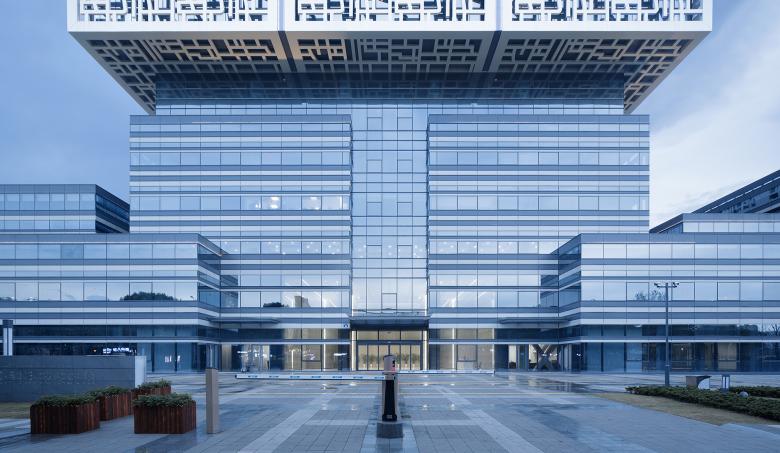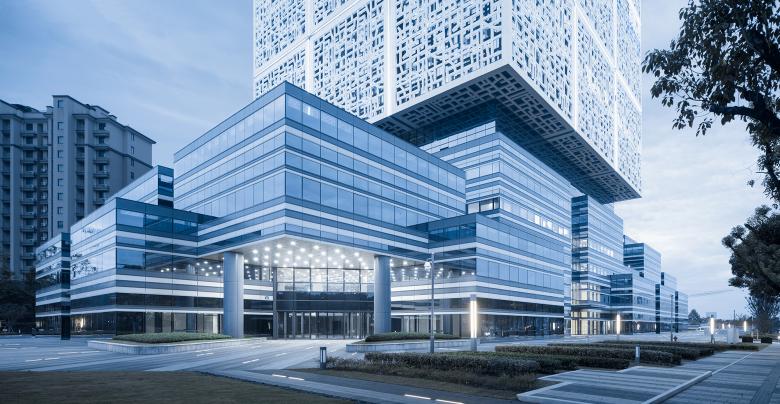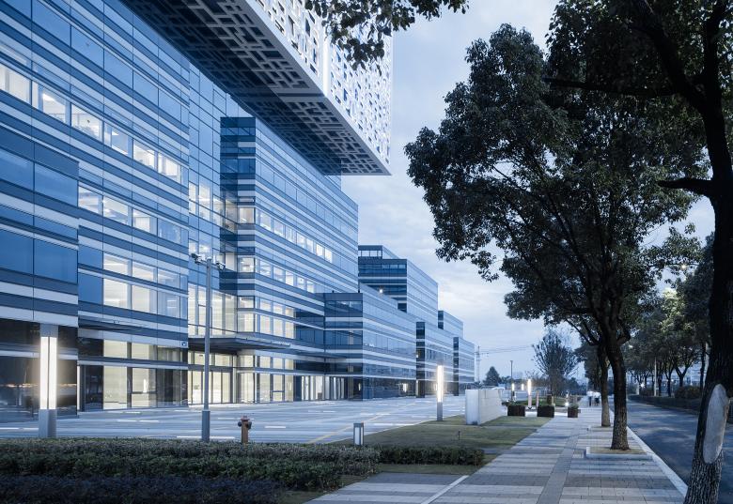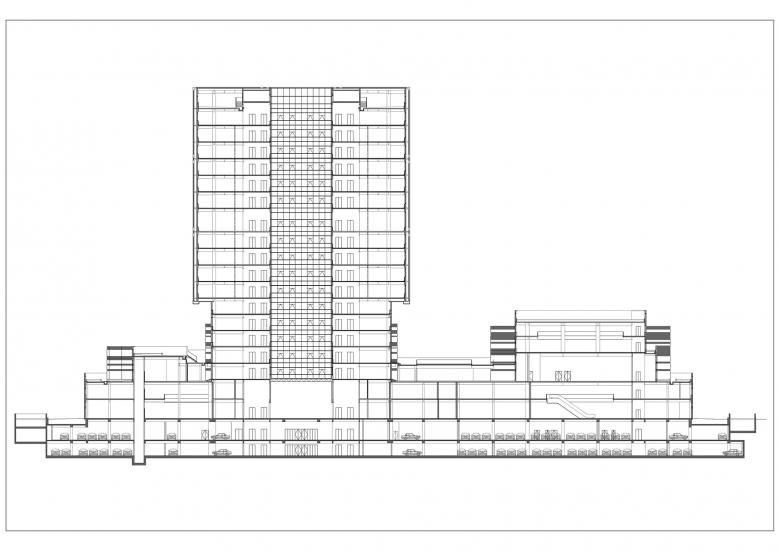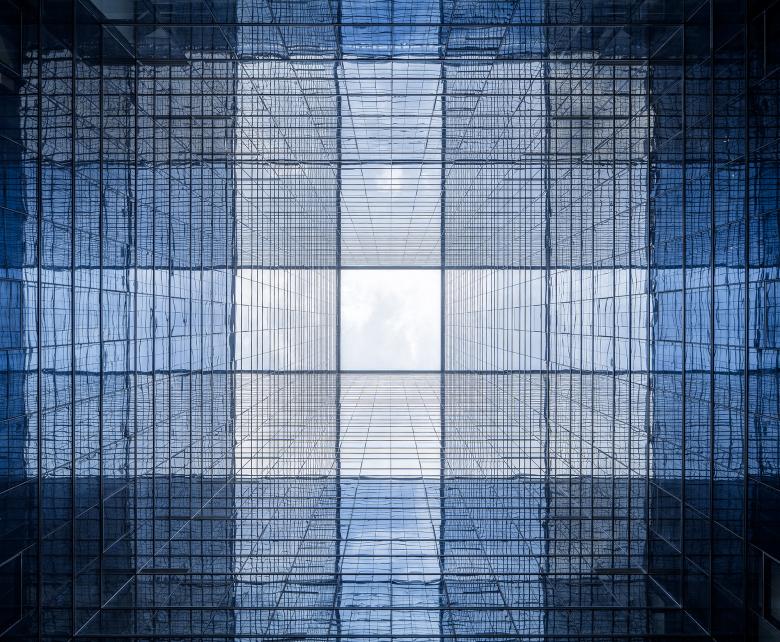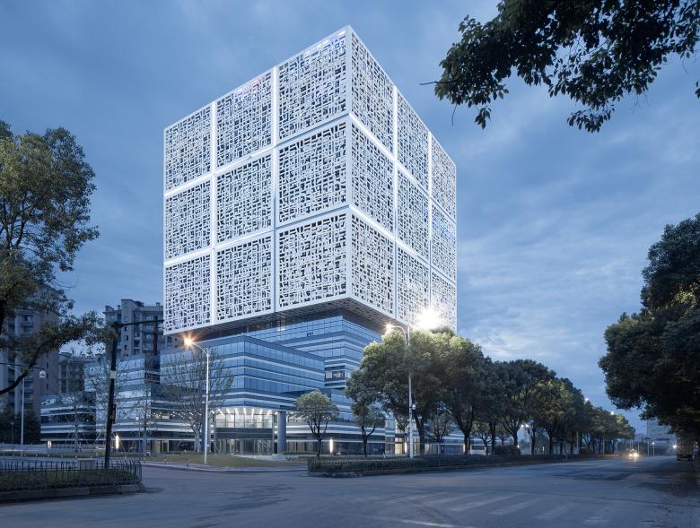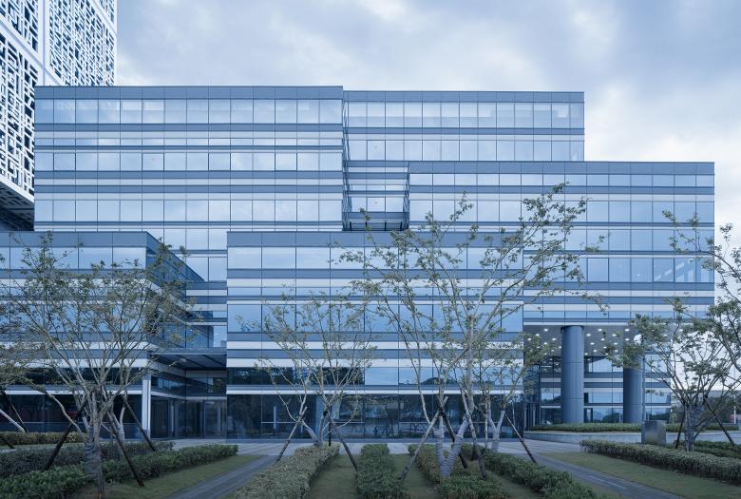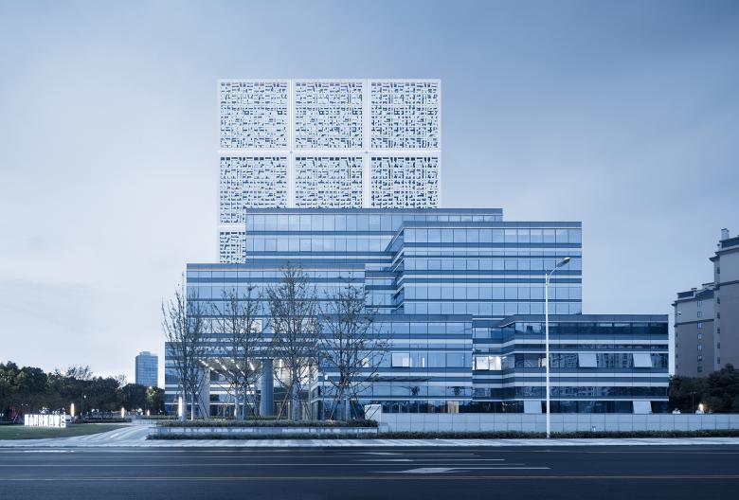"Cube" | Xiaoshan Innovation Polis · Pioneer Valley
Project information
Project name: "Cube" | Xiaoshan Innovation Polis · Pioneer Valley
Location: Intersection of Gengwen Road and Qiannong East Road, Xiaoshan Innovation Polis, Hangzhou, China
Client: Hangzhou Xiaoshan Innovation Polis Investment and Development Co., Ltd.
Category: office building
Gross floor area: 79,134 square meters
Plot area: 16,667 square meters
Completion time: May 2020
Architecture design: The Architectural Design & Research Institute of Zhejiang University Co., Ltd. (UAD)
Design website: http://www.zuadr.com
Chief architects: Chen Jian, Chen Lu
Design team: Hong Xiaoquan, Yu Guomin, Tao Jingjin, Huang Wu, Yin Xiong, Meng Liang, Shou Chenxing, Wang Bo, Wu Caifei, Zhang Minmin, Jiang Hao, Yang Xin, Mo Yunfei
Construction drawings: GMAID
Photography: Zhao Qiang
Video: https://youtu.be/6pX--9LPI78
01 Background
The project is one of the early built constructions in Hangzhou Xiaoshan Innovation Polis, which sits on the south bank of Qiantang River. It was built in the context that Xiaoshan Innovation Polis was identified as a key node for Hangzhou's river-centered development strategy, Qianjiang Century City began to take shape and the Airport Economic Demonstration Zone was just approved. The client urgently hoped to create an architectural landmark for Xiaoshan Innovation Polis and inject vitality into the wider new urban area, with high expectations for the theme, image and iconicity of the building. Meanwhile, as the Internet celebrity economy is rising, the main challenge for the project was how to create an iconic, lively and instagrammable building under the height limit.
02 Theme & image
To cater to the needs of young innovators, researchers and entrepreneurs in Xiaoshan Innovation Polis, the design adopts the concept "Cube", which signifies the infinite possibilities of entrepreneurship and scientific research and the vitality of youths.
With staggered elegant cubic volumes and artificial lighting at night, the building presents a futuristic, instagrammable image throughout the day at the side of the Hangzhou-Ningbo Expressway, hence becoming an iconic landmark that represents Xiaoshan Innovation Polis.
The facades of the tower take design cues from the "3x3 grid", and draws on local traditional "lacework" handicrafts to form unique exterior patterns, which embody the inheritance of local culture. Besides, the design also focuses on the integrity of the fifth facade to form a unified building image.
03 Playfulness & practicality
The spatial organization also takes "cube" as the motif. Main functions including scientific research, office, entrepreneurship and commercial services are well organized, thus achieving the unity of functionality and form. The commercial spaces of the podium consist of several "cubes", and the gaps between those "cubes" turn into entrances and exits facing the urban roads.
The layout positively echoes with the traditional spatial pattern of streets and alleys, and forms a straight internal commercial circulation, making the commercial space organization more clear, efficient and coordinated. The staggered volumes of adjoining upper and lower podium volumes naturally form a series of rooftop terraces, open-air spaces and inner atriums, which greatly improve spatial experience, provide more expanded commercial spaces and create a pleasant commercial atmosphere. The tower adopts a double-layer curtain wall system for playful facade image and great daylighting and ventilation. The curtain wall of the podium uses glass and colorful aluminum panels, and shows a strong futurist feeling and rhythm through the alteration of colors.
04 Nature and energy saving
The design widely employs energy-saving techniques to create a good interior environment. The workspace of the tower draws inspiration from traditional Hui-style architecture that features an open-air courtyard enclosed by rooms on four sides, hence shaping a full-height atrium with a height of 80m. Based on the reasonable depth, both workspace and the core tube embrace good daylighting and ventilation. The operable glass skylight above the entrance foyer enhances the fluidity of air, thereby greatly improving the internal micro environment.
05 Conclusion
Since completion, the "Cube" has gained wide praise for the excellent combination of theme and form, playfulness and practicality, nature and energy saving, and meanwhile received attention and hits on many video media platforms such as Yangshipin. It will grow together with Xiaoshan Innovation Polis, and witness the glorious chapter of urban construction on the south bank of Qiantang River in the Asian Games era.
- Architecten
- UAD
- Jaar
- 2020
Gerelateerde projecten
Magazine
-
-
Building of the Week
A Loop for the Arts: The Xiao Feng Art Museum in Hangzhou
Eduard Kögel, ZAO / Zhang Ke Architecture Office | 15.12.2025 -




