
Site Plan
Drawing © Z+T Sutdio
The Aranya Park is a 4.6-hectare park in Aranya – a large scale coastal development centered with ecotourism in northeastern China. The aspiration of the project is beyond a provider of recreational program with the low impact to the nature for the community but a missionary undertaking to restore fragile coastal woodland ecosystem. The park dedicated eighty-five percent of the site for the preservation and restoration while integrated low-impact recreational program into the rest fifteen percent of the land. The project was also to develop and implement a system to restore the woodland before and after the construction of the park. By engaging artistic and experiential installations and a participatory mini farm the park offers diverse experience of the landscape. The park presented a solution to restore the damaged nature and transformed the legacy of the green buffer from a liability into a common asset. While the ecotourism has become an increasing economic drive in China, the project is an experiment and a valuable example for creating development strategies without compromising the ecosystem.
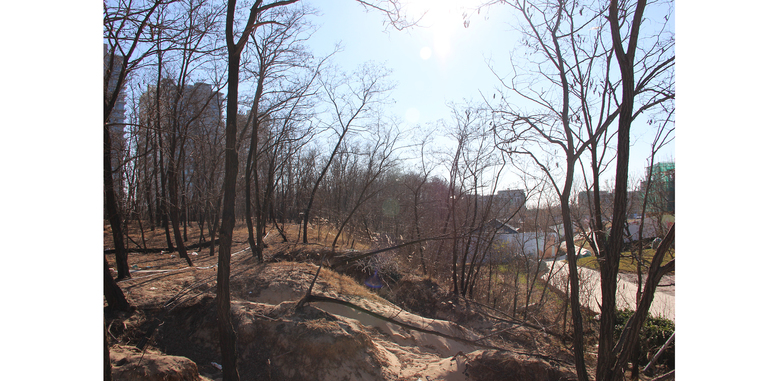
Reforested coastal sandy dune is a unique yet fragile coastal woodland ecosystem, which has degraded due to recent tourism development.
Photo © Z+T Sutdio

The park dedicated eighty-five per cent of the site for the preservation and restoration while integrated low-impact recreational program into the rest fifteen per cent of the land.
Photo © Hai Zhang

A boardwalk system was proposed to accommodate the foot traffics while to limit the direct contact with the soil in the woodland.
Photo © Hai Zhang

Local stonewalls mark the entry to the woodland area and help to create a accessible ramp.
Photo © Hai Zhang
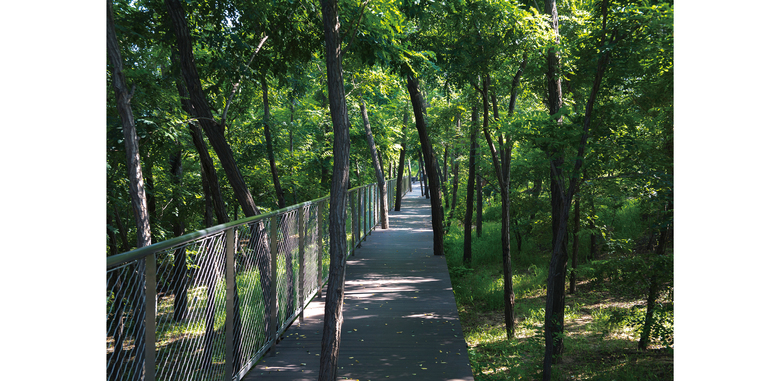
The boardwalk system was carefully laid to provide a pleasant experience in the woods. Over a three-year period, the crumbling soil in the woodland area has stabilized and the quality of the environment has improved.
Photo © Hai Zhang

At the intersection of the two paths, the Lighting Ring, a circular boardwalk, creates a 360-degree experience of the woodland forest.
Photo © Hai Zhang
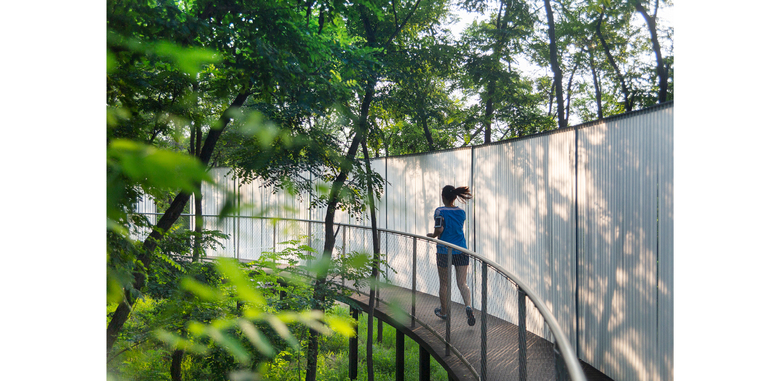
The Lighting Ring is enclosed with the translucent acrylic pole screen to form a meditative courtyard environment. The translucent screen captures light and shadow as well as the subtle sound of the wind.
Photo © Hai Zhang
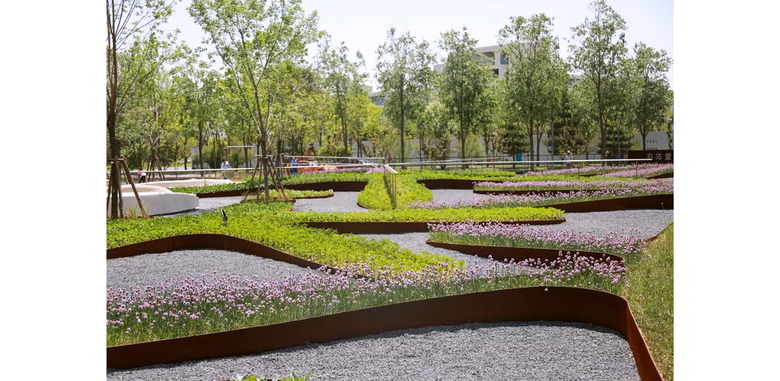
A mini starfish vegetable/flower farm, located between the sand dune woodland and the road, offers the rare and hands-on experience for all age groups on vegetation and farming.
Photo © Xing Zhou

The water play area is connected with the wetland garden and the irrigation system of the mini starfish farm.
Photo © Hai Zhang

A customized irrigation system works in the reality and invites the visitor, especially the children, to participate in the process from pumping water to irrigating the farm.
Photo © Hai Zhang
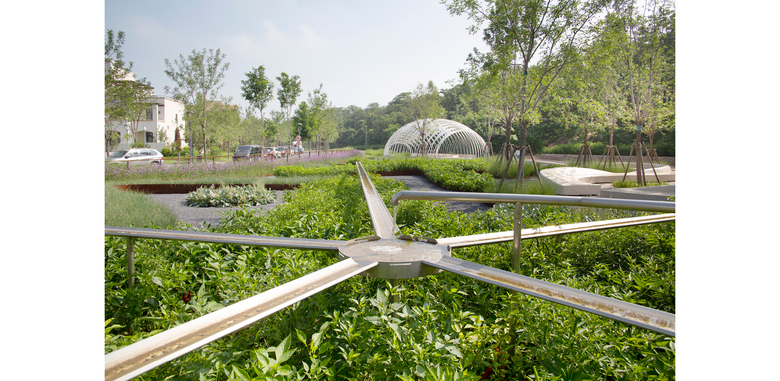
The irrigation system is integrated with the Starfish planting beds, which were inspired by the marine creatures.
Photo © Hai Zhang

Many playful components were inspired by the marine creatures and elements, making the park a unique and memorable public realm
Photo © Hai Zhang

The design combined the engineered measures to protect and stabilize the cliff with a joyful playground
Photo © Hai Zhang
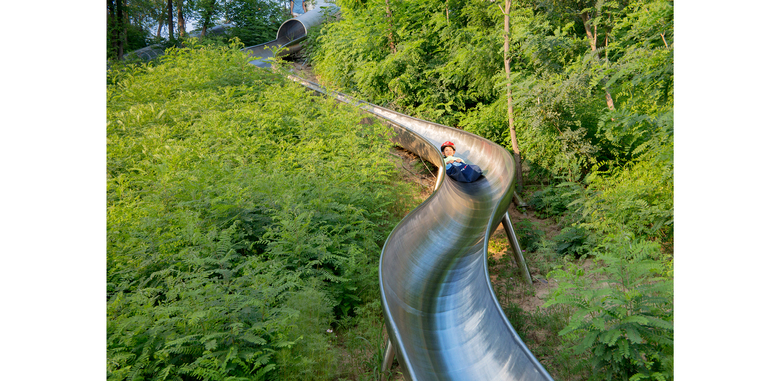
The Octopus slide is placed on the damaged sand dune cliff and integrated with engineer structure to restore the sand dune and vegetation.
Photo © Hai Zhang
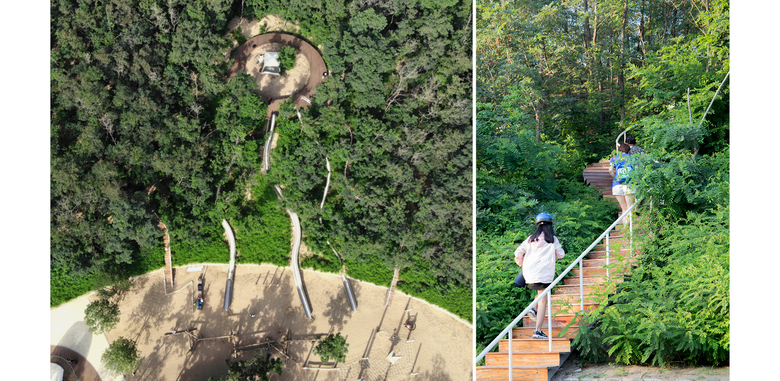
Three stainless steel slides and two light weight stairs are integrated with the engineer structures. Recreational function is combined with restoration of the slope and woodland.
Photo © Hai Zhang




















