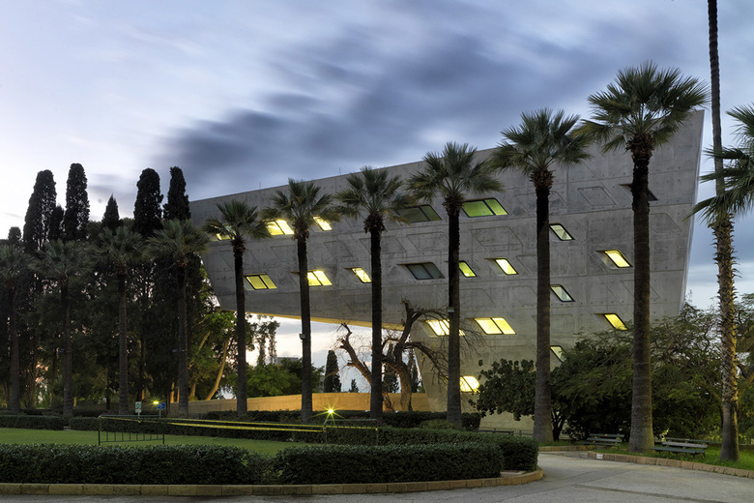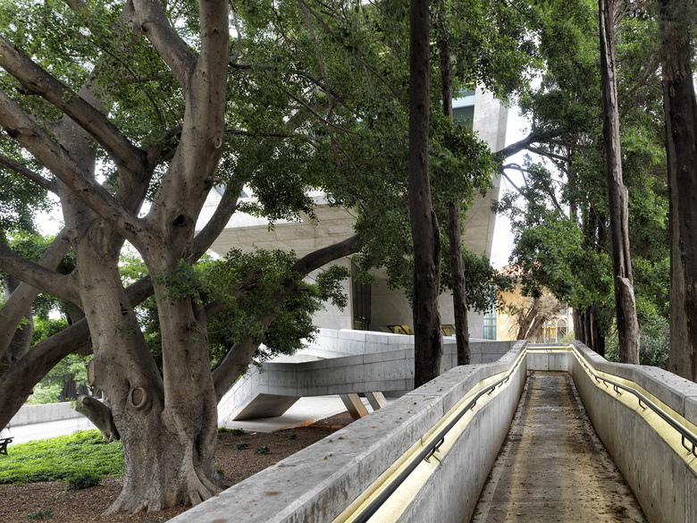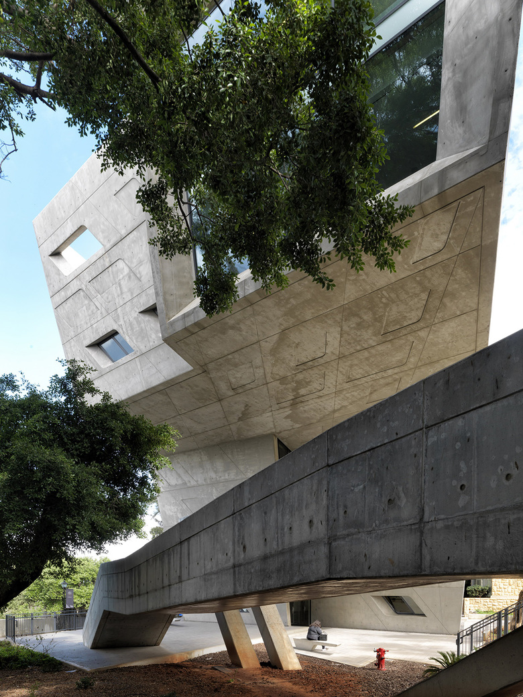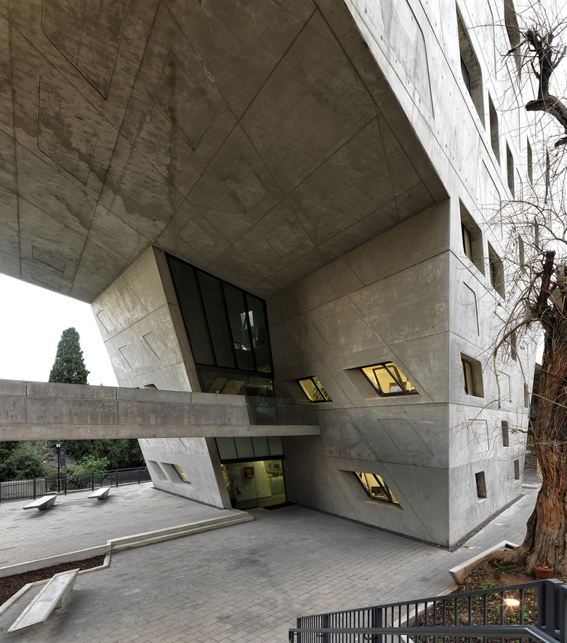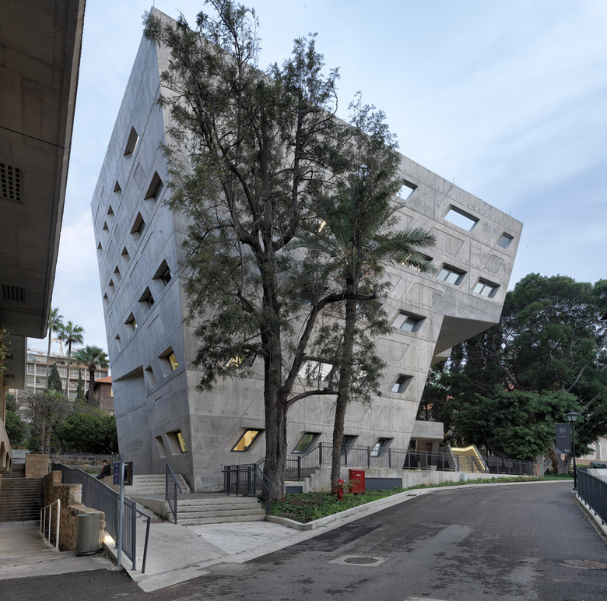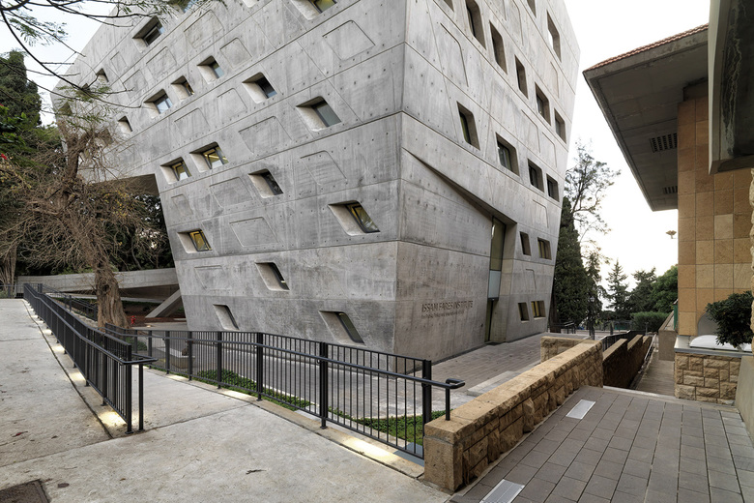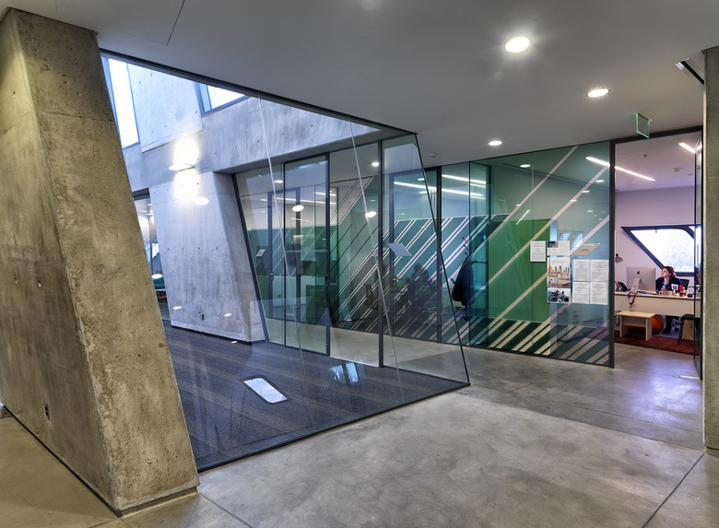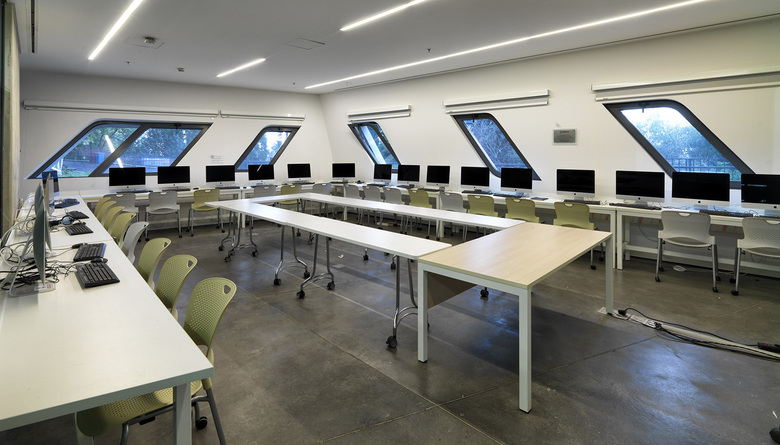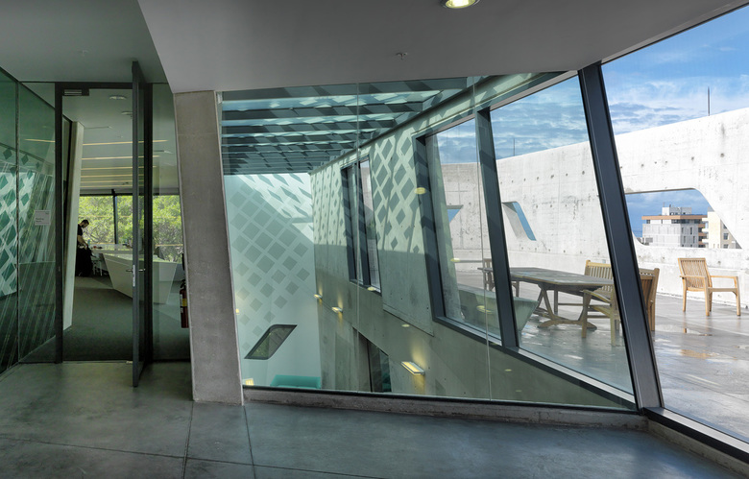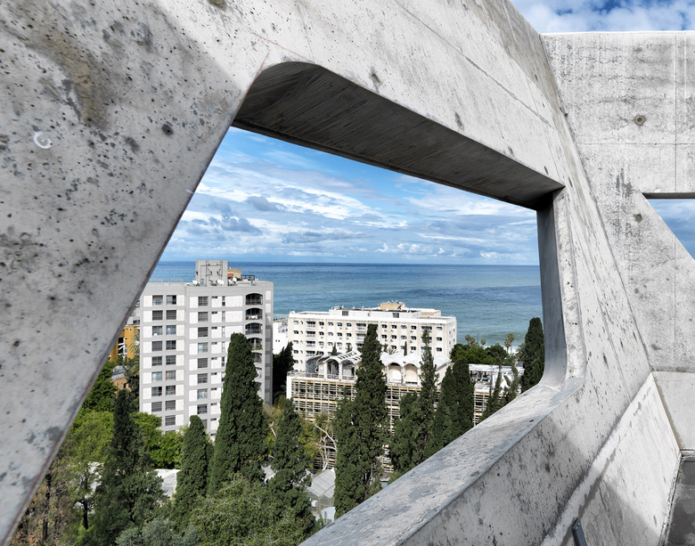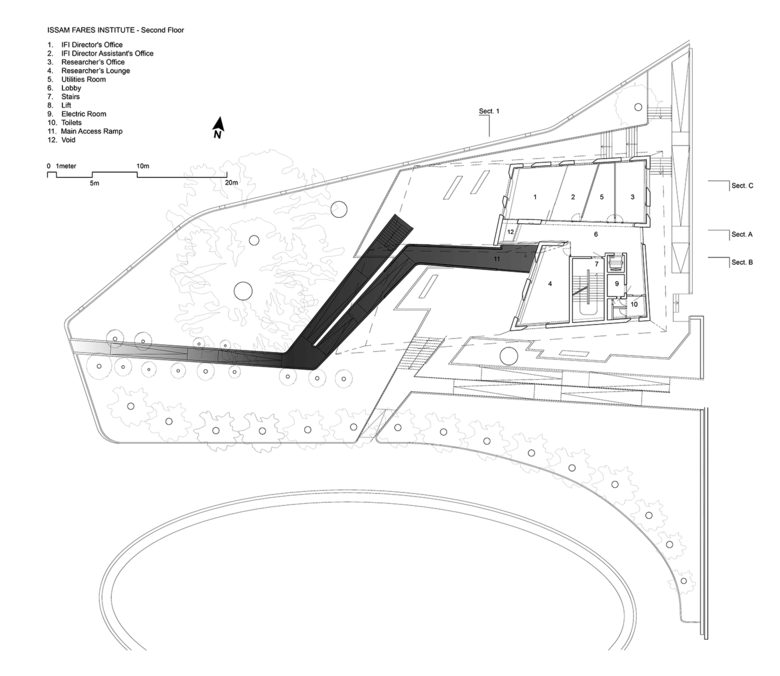2016 Aga Khan Award for Architecture
Issam Fares Institute
This 2016 Aga Khan Award for Architecture recipient, a new building for the American University of Beirut’s campus, is radical in composition but respectful of its traditional context.
"This building asserts confidently that we are not a university that stays rooted in time and place; rather we challenge conventional thinking and actively promote change and
new ideas," says Peter Dorman, President of the American University of Beirut (AUB), of the Issam Fares Institute, the latest addition to the AUB. In terms of its form, the building is undeniably bold, yet it also displays a sensitivity towards time and place – towards the context, both built and topographical.
The context in this case is the AUB’s upper campus, set on a hilltop with views of the Mediterranean. In the immediate vicinity are four historic buildings and some equally venerable c 150-year-old – cypress and ficus trees, as well as one of the most important open areas on the campus, the Green Oval. Responding to the givens of the site, the architects significantly reduced the building’s footprint by cantilevering a large part of the structure over the entrance courtyard – a move that also draws the space of the adjacent Green Oval towards the base of the new building. The existing landscape is preserved, including all of the old trees, which form a kind of datum line determining the height of the institute, as is evident from a look at the south facade. Further connections with the landscape are established by the roof terrace, with its expansive views, and by the circulation ramp that snakes smoothly through the trees to the southern entrance on the second floor.
The Issam Fares Institute – a research centre for public policy and international affairs – has a combined surface area of 3,000m2, divided into six floors. Its facilities include research spaces and administration offices, seminar and workshop rooms, an auditorium, reading room, recreational lounge and roof terrace. The interiors are divided by walls of partially pigmented glass (though the original idea was for the glazing to be clear, for maximum transparency). The structure is of high-quality in-situ reinforced concrete, in tune with the local construction culture of working with concrete, and particularly fair-face concrete.
Gerelateerde artikelen
-
-
-
-
-
Isabel Zumtobel: 'We Believe in the Power of Design to Change the Future for the Better'
World-Architects Editors | 18.11.2025
