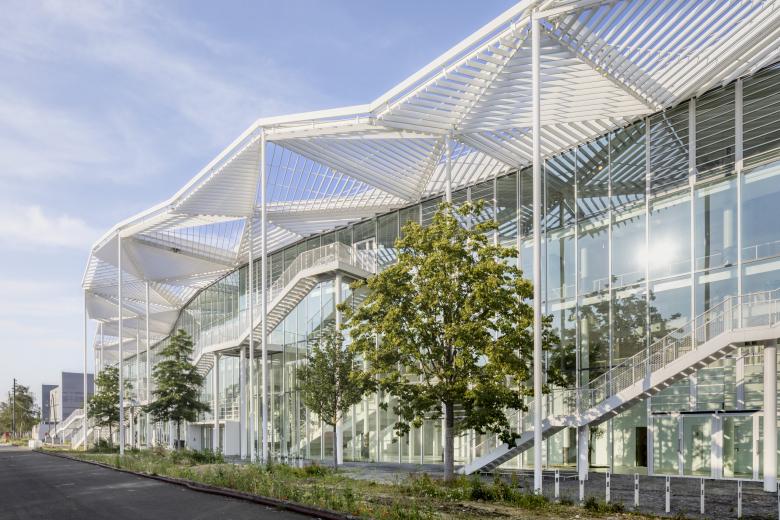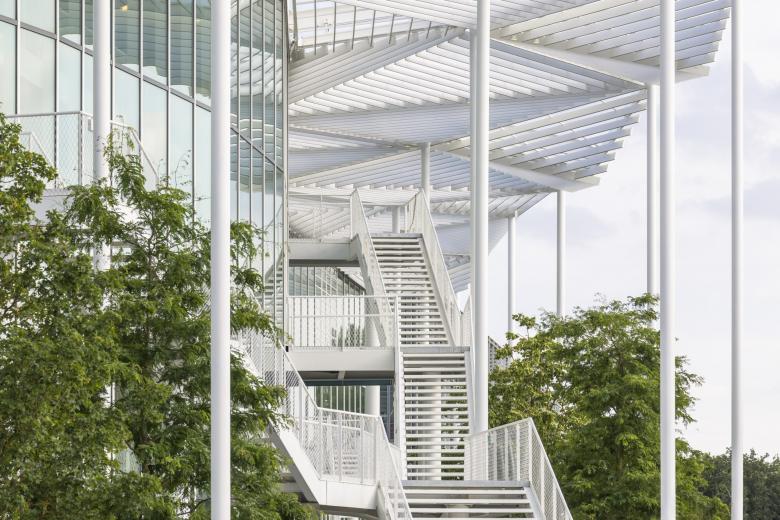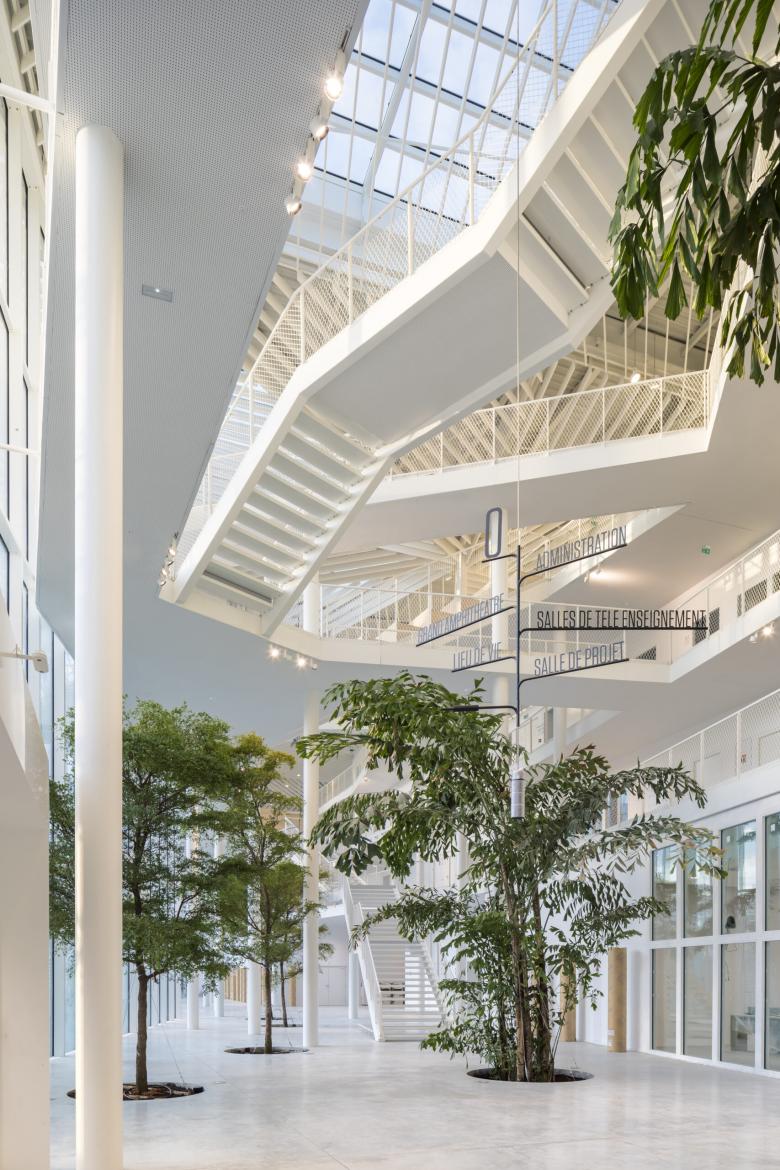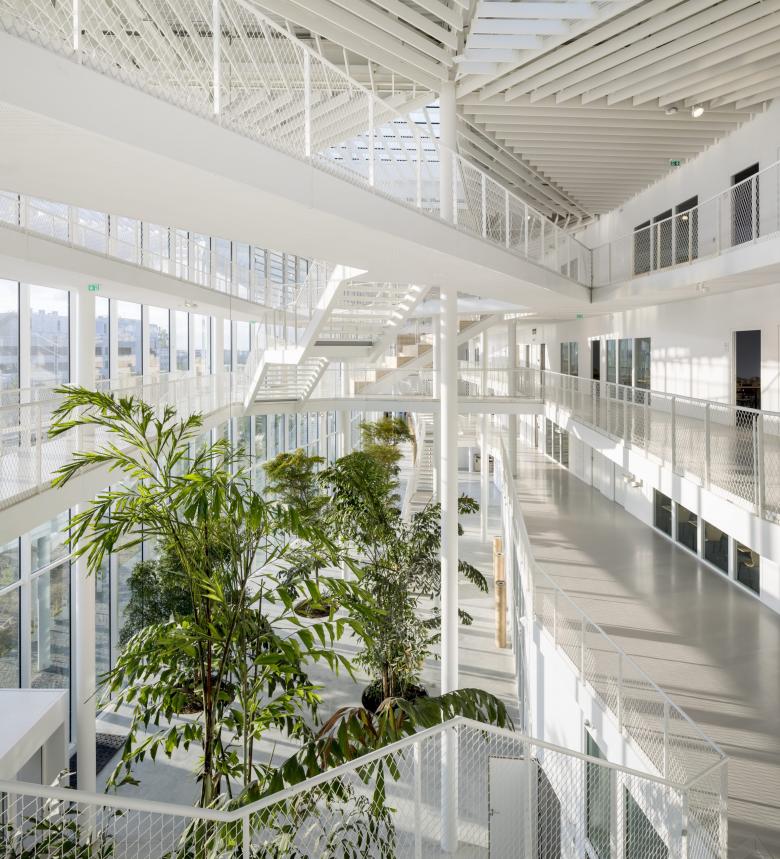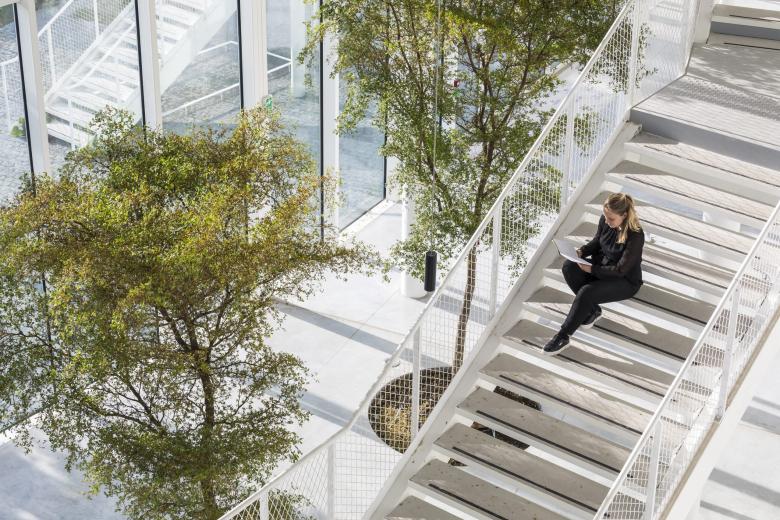The shared learning building (BEM) at École Polytechnique
Photographing the BEM
Photo © Sergio Grazia
Nine years after winning the competition to design a new shared learning building (BEM) at the École Polytechnique in Paris-Saclay, France, construction of the building designed by Sou Fujimoto Architects, OXO Architectes, Nicolas Laisné Architectes, and DREAM is complete.
Comparing the images from the spring 2015 unveiling of the winning design with recent photographs of the completed building taken by Sergio Grazia and Iwan Baan, it appears that École Polytechnique managed to maintain the main architectural features — the “origami” stairs and roof, and the four-story atrium traversed by footbridges — from start to finish, from rendering to reality.
Below is a visual tour through the building designed by Japanese architect Sou Fujimoto with a trio of Parisian architects: Manal Rachdi (OXO Architectes), Nicolas Laisné, and Dimitri Roussel (DREAM).
BEM was built for seven engineering schools — École Polytechnique and six others — on the École Polytechnique campus as a way “to pool their educational spaces” and optimize resources,
per a statement on the building's inauguration. (Photo © Sergio Grazia)
The 10,000-m2 building contains a 250-seat auditorium, three 80-seat auditoriums, and 50 classrooms over three floors — all serving up to 1,470 students. (Photo © Sergio Grazia)
The main facade of the building faces east onto a linear park with grass and trees and is further shaded by the folded, louvered roof. (Photo © Sergio Grazia)
The trees and stairs on the outside of the building are repeated in the four-story, 1,000-m2 atrium that is the heart of the building. (Photo © Sergio Grazia)
The gently pleated east facade is a glazed barrier between these two realms — inside and outside — with shared built and landscape elements. (Photo © Iwan Baan)
The footbridges and stairs in the atrium are envisioned, like many such spaces in upper-education this century, as settings for spontaneous exchanges between students and faculty. (Photo © Iwan Baan)
“We no longer meet in corridors but in living spaces in the middle of a space bathed in soft light,” write the team of architects, “surrounded by surprising and changing views.” (Photo © Sergio Grazia)
Lyons' MOZ Paysage (Ewen Le Rouic and Tien Hwang) worked on the design of the project's interior and exterior landscapes. (Photo © Sergio Grazia)
The folded roof visible outside continues over the atrium but combines opaque and transparent triangular sections to cut down on direct sunlight. (Photo © Sergio Grazia)
