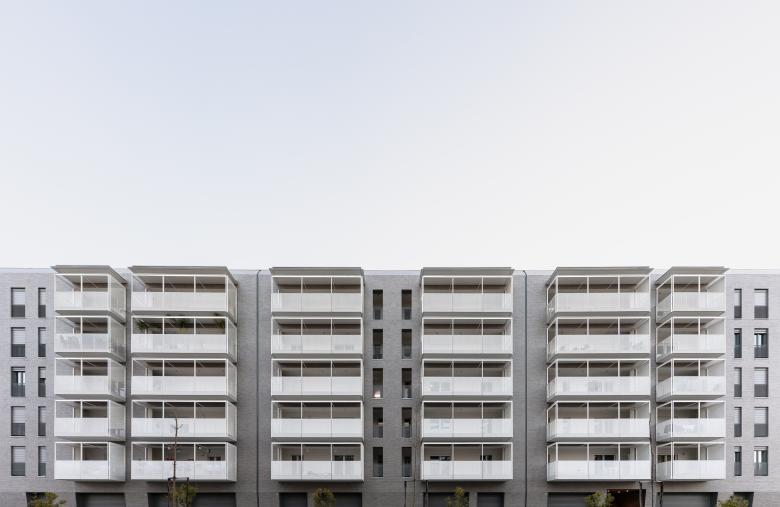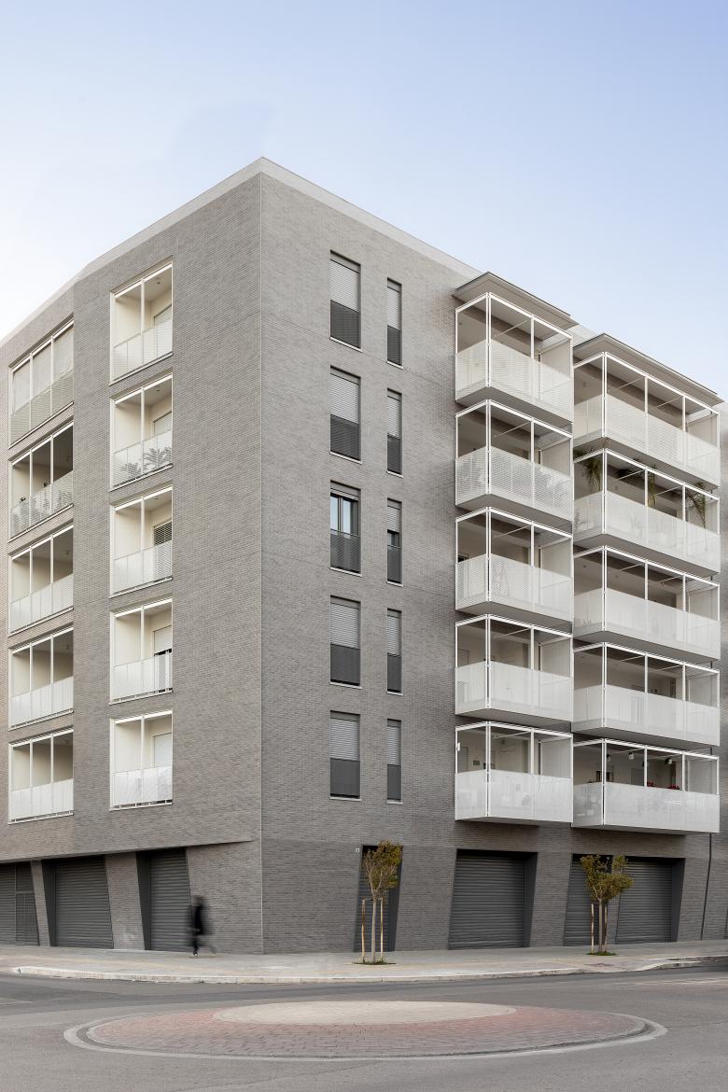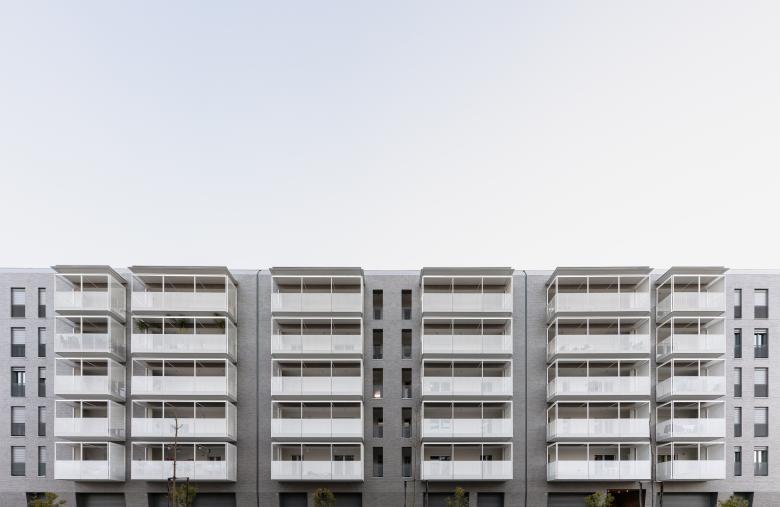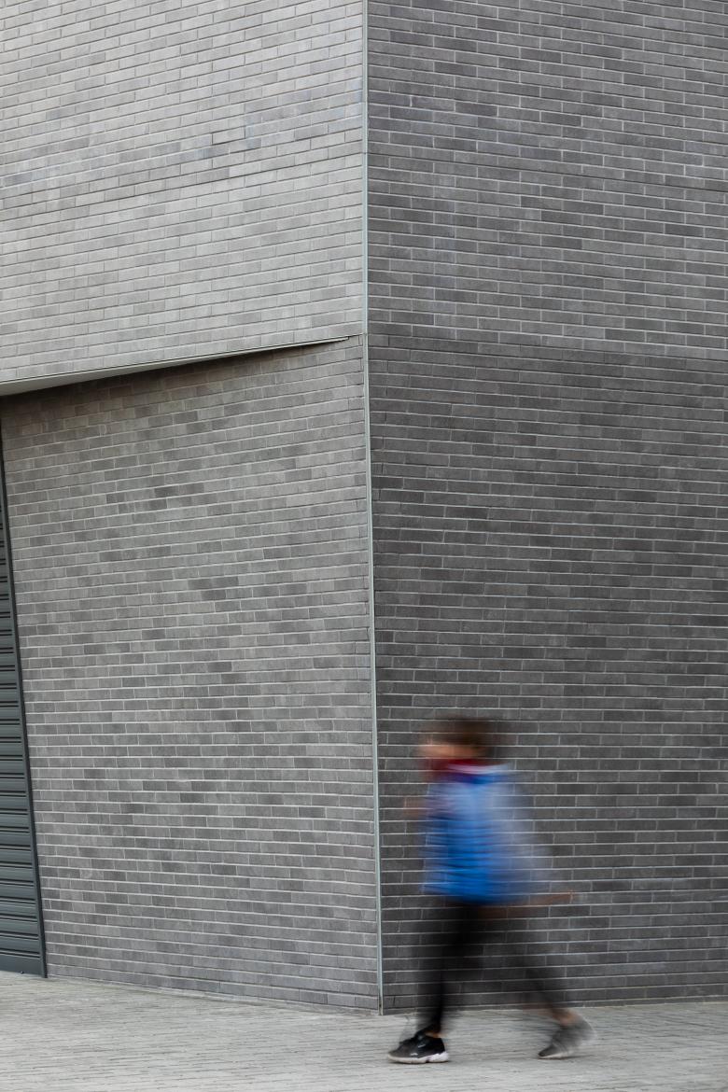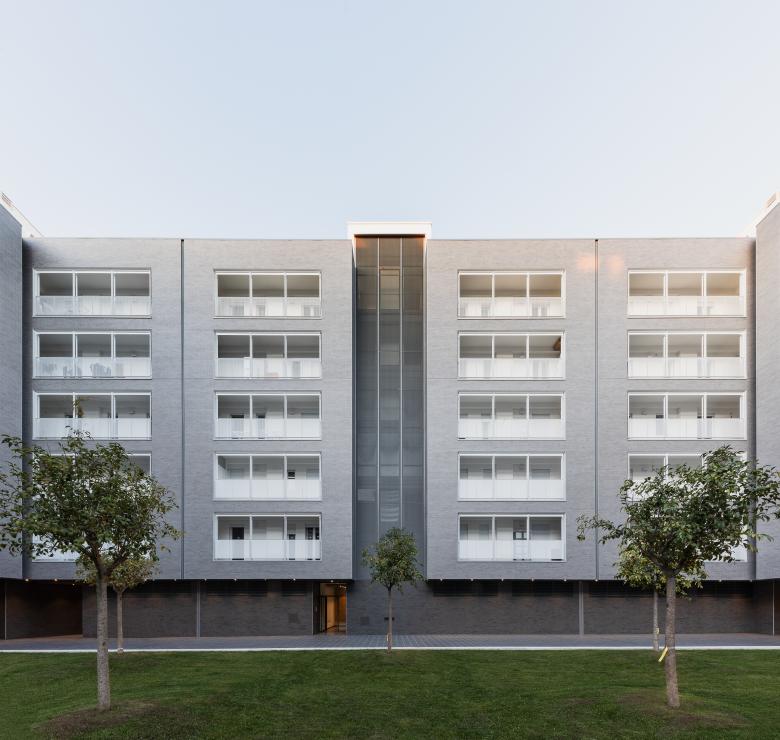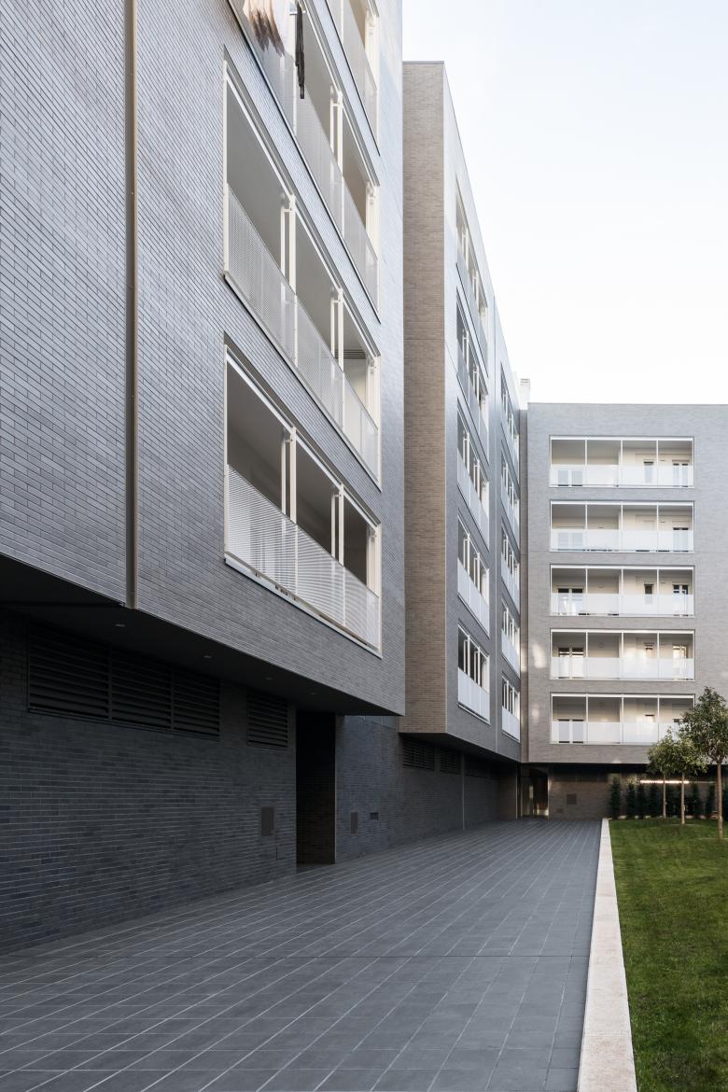Viale Giulini Affordable Housing
Barletta, イタリア
With a sober and rigorous profile, the building relates to the city in a sculptural way, in stark contrast to the diverse, deafening context in which it is nestled, which lack green spaces and are characterized by ostentatious decorative solutions, and rigid housing and urban typologies.
The complex, which has 50 units including underground car parks and a ground floor dedicated to commercial activities, looks like a C-shaped monolith, spanning a height of six floors and a total area of over 5,000 square metres. The regularity of the elevations represents the main character of the building: the uniform dark grey brick curtain becomes a sort of neutral score where dynamic rhythms are delivered by protuding, niche white metal sheet elements.
The balconies overlook Viale Giulini to optimize the natural light, and are carved into the volume in the other elevations to limit the phenomenon of radiation. Protected from rain at the top and laterally by perforated sheet metal screens to increase the level of privacy, they house the technological infrastructures and drying racks on the sides. Their shape allows for maximum internal customization, without altering the general aesthetics of the facades.
During the day, natural light reduces the apparent weight of the building, the volumes of the loggias and balconies become slight, combining the material and the abstract, lightness and gravity with maximum simplicity. The ground floor of the building also transmits solidity and dynamism at once: the cladding starts
directly from the ground, rooting the building, while the commercial glass floor ends on the street and on the other sides with a clear vertical diagonal cut, which boosts the volume. The same inclination is applied horizontally in the connection between the lateral elevations and the main front, resolved with a flare, as well as the parapet on the roof, which hides the thermal solar panels.
Functionally, the building is divided into three blocks, each of which has its own stairwell and elevator. The central staircase is completely glazed towards the courtyard, while the lateral staircases are naturally illuminated by a skylight, through which light filters into all levels through a large empty compartment, between the ramps and the elevator compartment.
All the apartments are organized around a courtyard, which occupies over 70% of the lot.
- 建築家
- Alvisi Kirimoto
- 年
- 2020
- クライエント
- Edilbari S.r.l.
- チーム
- Massimo Alvisi, Junko Kirimoto
関連したプロジェクト
Magazine
-
-
Building of the Week
A Loop for the Arts: The Xiao Feng Art Museum in Hangzhou
Eduard Kögel, ZAO / Zhang Ke Architecture Office | 15.12.2025 -
