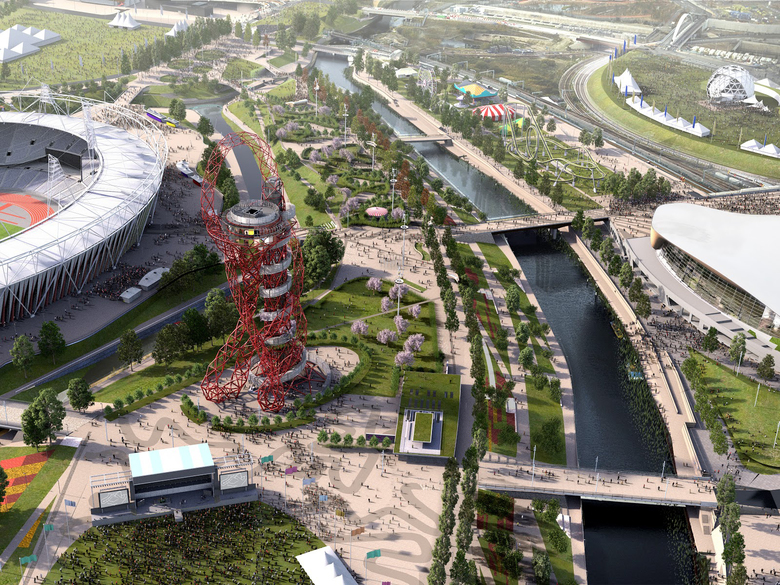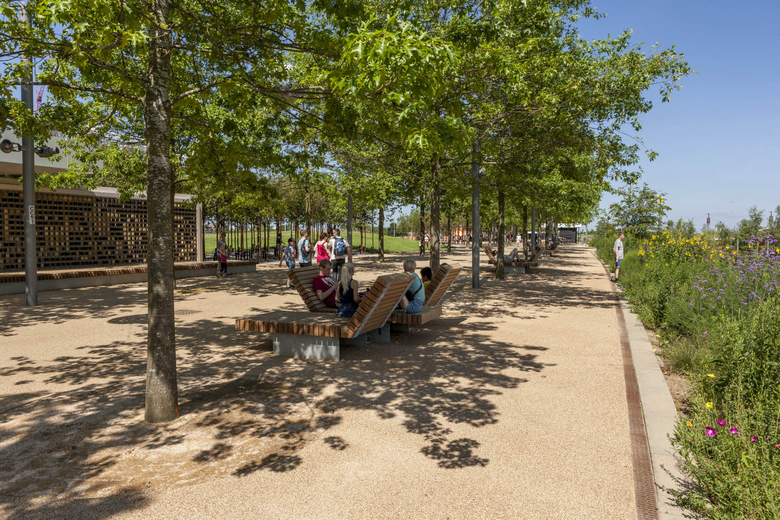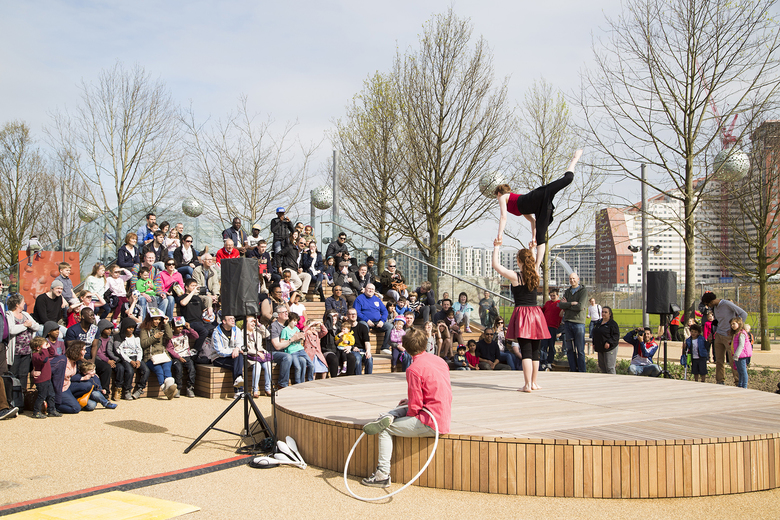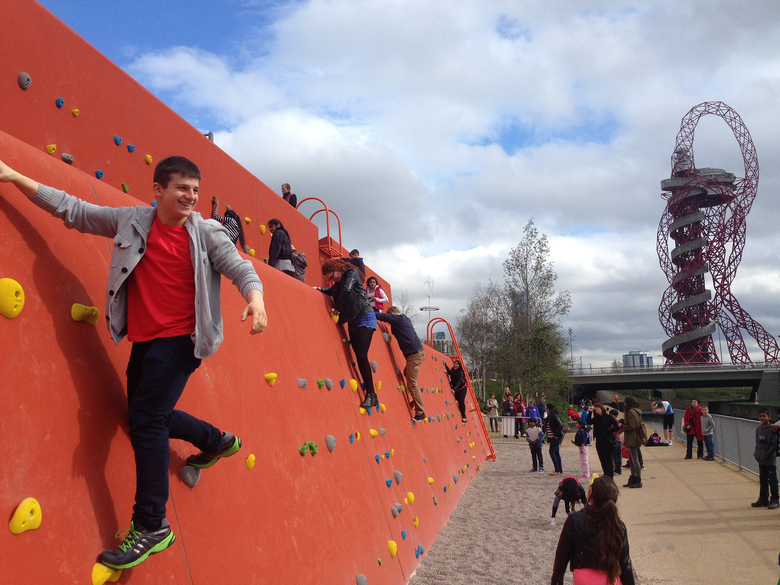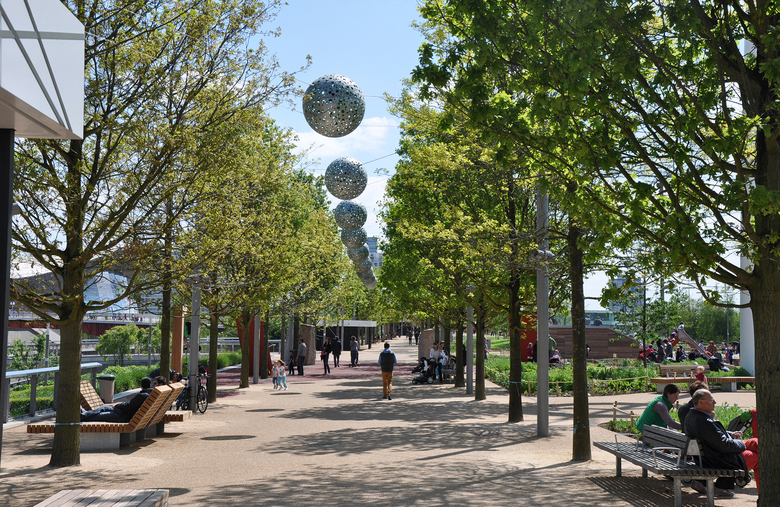South Park – Queen Elizabeth Olympic Park
London, Great Britain
For the London Legacy Development Company, Field Operations led the Master Plan and Design for the post-Olympic Games transformation of the South Park Hub into the large public dedicated Queen Elizabeth Olympic Park. This extensive landscape is situated between the 2012 Games Stadium, Aquatics Centre and ArcelorMittal Orbit by AnishKapoor. An associated Hub building provides leisure and visitor facilities. With it’s fine legacy of unique sports venues, gardens and new parkland, this area of the Queen Elizabeth Olympic Park is a compelling urban destination for local, national and international visitors.
- 文化
- スポーツ
- 公園 + オープンスペース
- アート + インスタレーション
- コンサートホール
- 劇場
- 文化センター
- スポーツ会館
- プール
- 体育館
- ランドスケープ
- 景観設計
- 広場
- インスタレーション
- 仮設建築
- 都市計画
- 都市開発
- 個人・公共庭園
- ランドスケープ アーキテクト
- james corner field operations
関連したプロジェクト
Magazine
-
-
Building of the Week
A Loop for the Arts: The Xiao Feng Art Museum in Hangzhou
Eduard Kögel, ZAO / Zhang Ke Architecture Office | 15.12.2025 -
