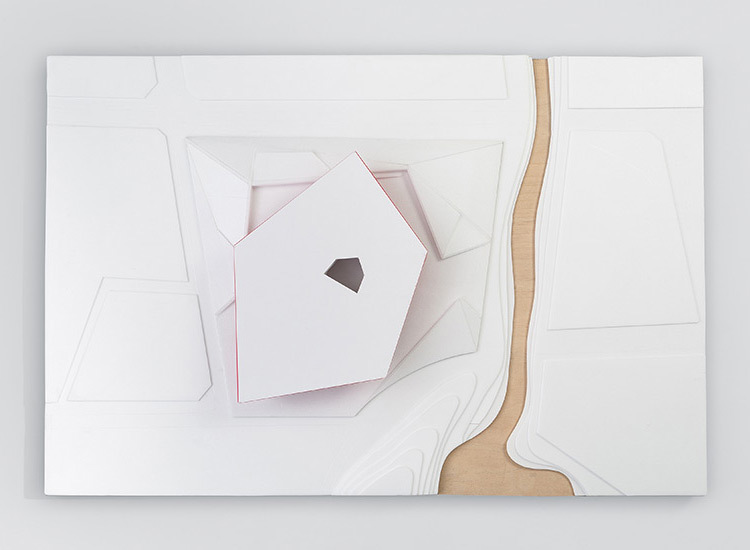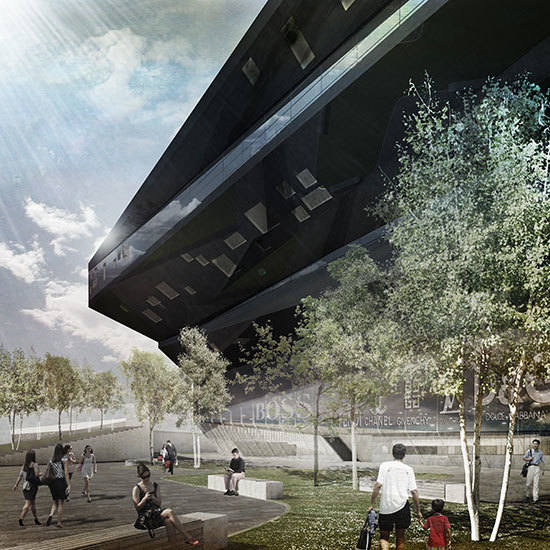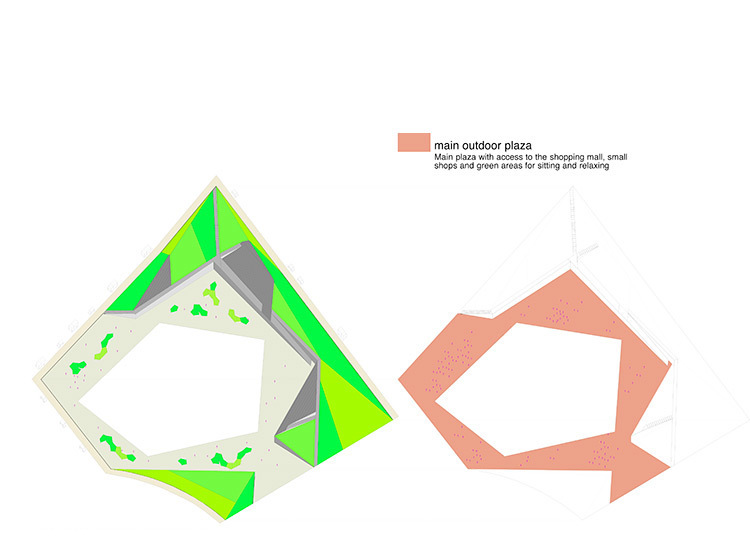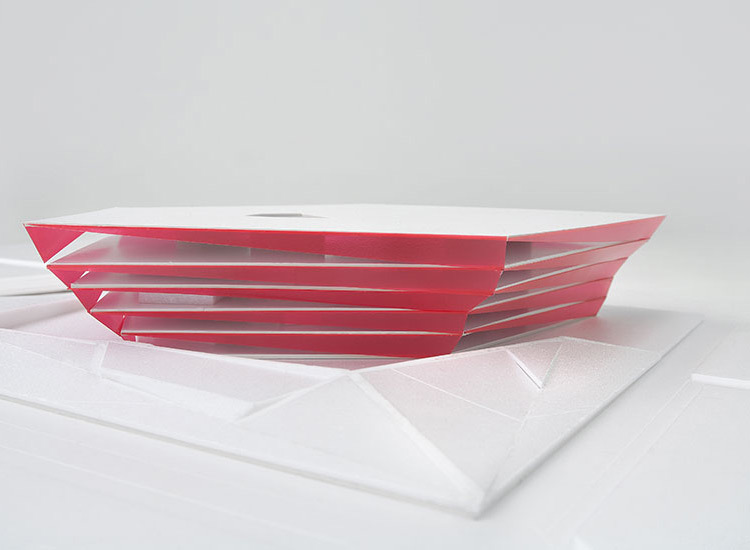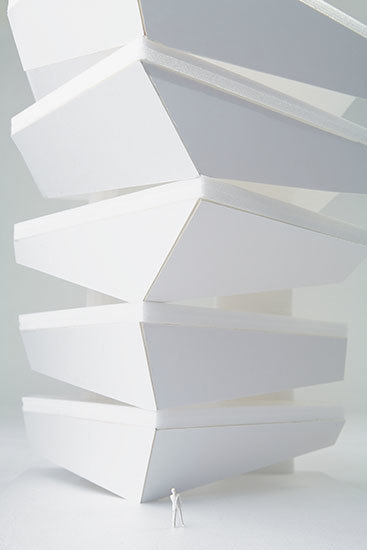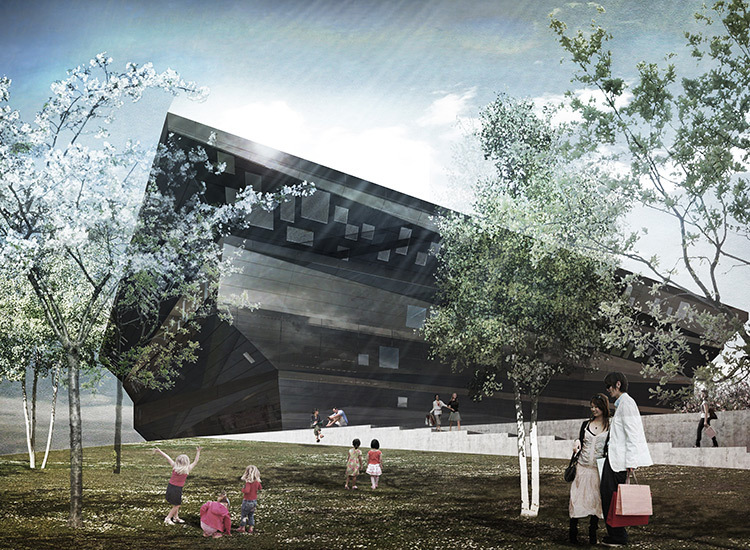Shopping Complex
Bio New Town, China
Working in close collaboration with Frontier Design International we have developed this design for a new build shopping complex in north eastern China. The form of the building is derived from the design of the surrounding landscape which is in turn a response to the constraints of the site and a solution to provide all car parking to be underground.
