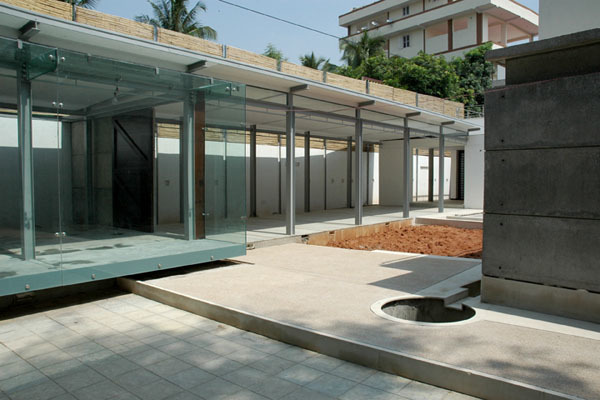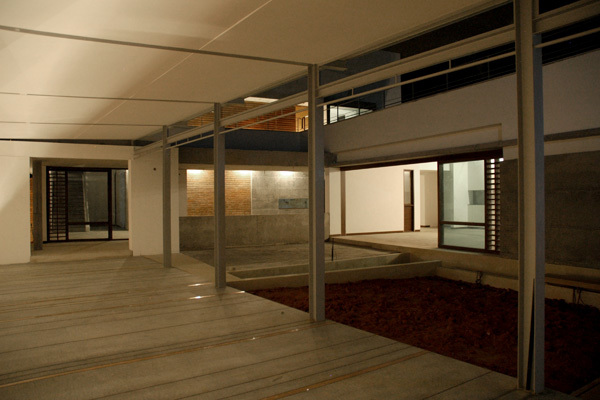Nua
Bangalore, インド
Having just returned from Venice when we began work on this 10,000 sft. restaurant, we made many references to Carlo Scarpa's work - especially the garden of the Querini Stampalia. We were keen to create a place that had the same sense of scale and attention to detail; the same play of rough and smooth, shiny and dull and an ambiguous distinction between inside and outside. Junctions between materials, geometries, etc. were also carefully considered.
The restaurant is scheduled to open this year.













