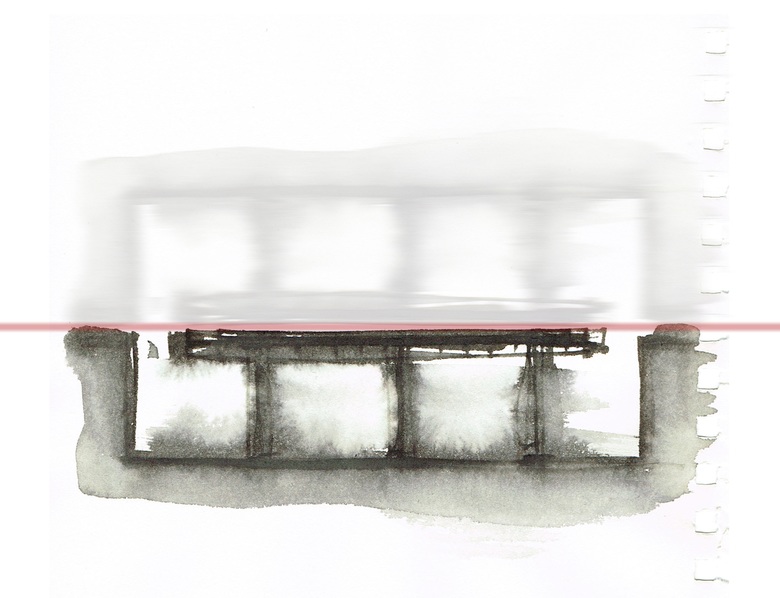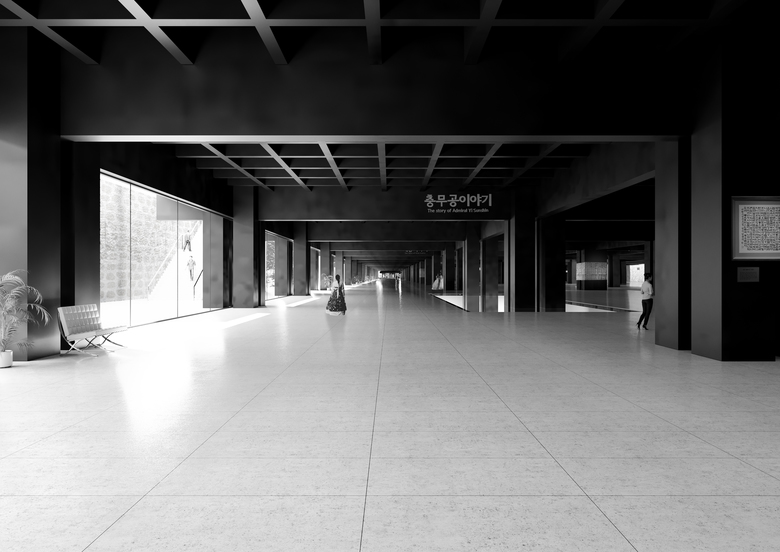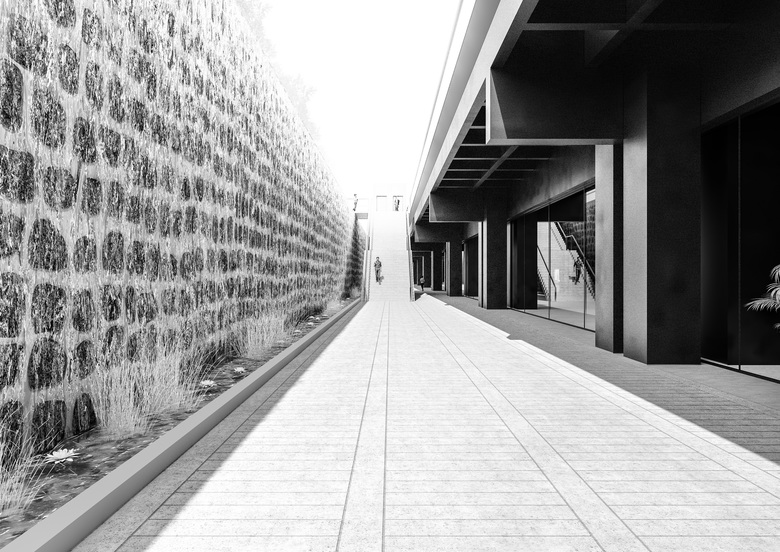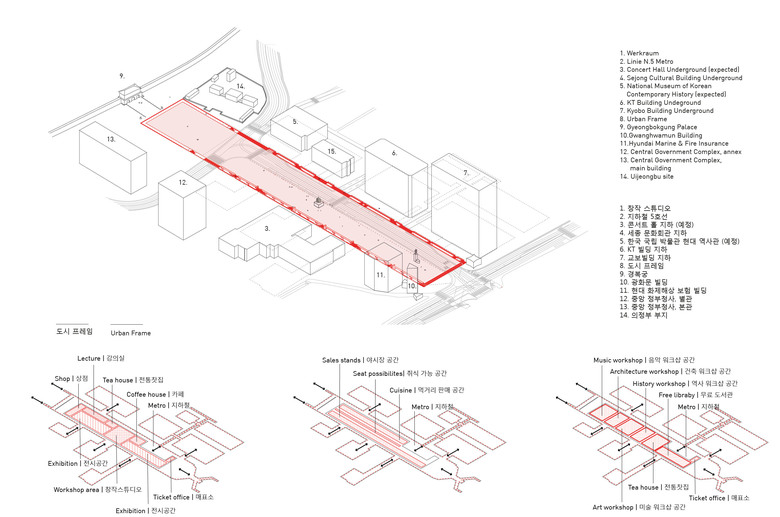New Gwanghwamun Square
Gwanghwamun, South Korea
Ten Issues and Taks on Gwanghwamun Square
Ten Issues and Tasks on Gwanghwamun Square Gwanghwamun Square has been the mirror of the transformation of Seoul’s cityscape and its urban morphology and landscape construction over the past 50 years. Based upon the perspective of cultural geo-graphy, this project proposes a particular solution on what is generally considered as open, “Purposeless” space.
1. A Place of Reflection and Vision of the Future
What is the future prospect for the buildings and the historic and cultural cityscape sur-rounding the Gwanghwamun area?
The Architecture is a spiritual order embodied by buildings. What is going to remain of us for the next generations? Only the Korean culture will remain. Gradually, as a medium to long term objective, all the buildings surrounding the Gwanghwamun Sqaure should be replaced by cultural facilities in order to create and support the “Cultural Axis” along the North-South direction.This historic path has a symbolic value linking Mt. Bugaksan in the north and Mt. Namsan in the south. The new quality should be urban porosity enabling access for pedestrians along the entire connection between the two mountains. A physical link through the existing urban tissue should facilitate wider passage through urban structures including the palace and side streets along the entire north-south direction.
2. Square versus Boulevard
What are the configuration and functions of New Gwanghwamun Square?
A street in Seoul from the standpoint of cultural geography and activities taking place in the street, are direct expressions of the Korean milieu. In every city there is a natural hierarchy of streets, which constitute the local transportation network and resemble arteries in a body. In Seoul, due to the peculiarities of its location and history, these organic networks did not have a chance to develop. Instead, very different levels of hierarchy came into play, forming truly “hybrid” spaces. The “hybrid spaces” are the result of a transformation of vernacular forms through the introduction of new elements and technical innovations. The Gwanghwamun Square is a good example of such a hybrid space.
3. Ideals of Dynasty and IDeals of the Democratic Republic
What is the historic and philosophical value in the background of the plan for New Gwanghwamun Square?
A proposal for New Gwanghwamun Square mixing oriental concepts and ideals with geometrical abstraction: the Purposless Space – a typical Korean “Void” (Maidan) above with a “Disfunctional Space” (Werkraum) underneath it, with all the freedom for citizens to create and change the space.Kim Whanki began to transform natural motifs reminiscent of Korean landscapes, such as moon jars, birds, apricot flowers and mountains, into abstract compositions with simplified lines, dots and surfaces. He replaced figurative images with treatments of surface, using thick matter or thin layers of colors. Simplified compositions made of lines, points and surfaces started to appear. “To see a World in a grain of sand, And a Heaven in wild flower, Hold infinity in the palm of your hand, And Eternity in an hour” William Blake, Auguries of Innocence in selected Poems, Torino 1996, p.10.
4. History Plaza and Citizen Plaza
What are the programs and design strategies to secure the characteristics of the History Plaza and Citizen Plaza, and to encompass the two places together?
The only constant in the city is its change. The term „Collective Intelligence“ refers to enormous knowledge and experience of society. This potential domesticated in architecture could fully unfold in a „workroom“. The city, which is undergoing a rapid process of change, should entrust its development to all residents of Seoul, and not just to politicians or architects. History Plaza and Citizen Plaza – a mirrored city: a Maidang – a Purposless Space – is also a protective roof under which all residents come together. A great urban destination: a setting that is elegant, grand, generous, urban and at the same time historic, and exists in the city‘s memory it this very place!Underneath there is little information, much is open. A „workroom“ has many typological models: agora, market hall, museum, workshop or just a screen. In Seoul‘s „workroom“ experts and laypersons, young and old, are supposed to come together to create a common future. And to change it creatively.
5. Koreans View to Nature and Spatial Territory
What is the spatial territory of the plan for New Gwanghwamun Square?
In our reinterpretation of spatial boundary urban frame is a major binding element. This frame is not a barrier – this is just an extended line. Inside the frame is everything: a center of everyday life for Koreans and a center of their thought – a void, invisible boundary between silence and crowd. The building underneath is well described by a citation from Hans Hollein: “The shape of the building does not evolve out of the material conditions of a purpose. A building ought not to display its utilitarian function, it is not the expression of a structure and construction, and it is not a cover or a refuge. A building is itself. Architecture is purposless. What we build will find its utilization. Form does not follow function. Form does not arise of its own accord.”
6. The Iconic Cityscape of Korea and the Center of the Historic Downtown of Seoul
What is the strategy to encompass the scenery of nature and the Seoul’s cityscape?
The cityscape is marked by four granite backbones, the mountains: Bugaksan in the north, Mt. Namsan in the south, Mt. Inwangsan in the west, and Mt. Naksan in the east. The mountains still dominate the landscape. The lay of the land thus creates a radical distinction between the wide thoroughfares of the city, which avoid the steepest hills, and the small streets climbing up these hills that constitute a significant part of the city’s street network. This dichotomy is determined only by the obvious necessity of adapting roads to topography. The urban transparency (paths) of Seoul must be restored. Furthermore, the paths and accessibility to the mountains must be created, and if it exists, supported and facilitated. This distinction is understandable not only in the context of geomancy (pungsu 風水) The peripheral position of the palaces determined the development of the street network: from the very beginning, the structure of this network was completely different from structures based on the notion of centrality as it is conceived in traditional Occidental cities, where the streets radiate from the public square. The persistent tension between the large boulevards and the narrow alleys, exacerbated by the constant pressures towards urbanization in the Central Business District (CBD), reflects a deeper tension between extravagance and pragmatism, as well as the need for discretion, concerned with access to private space.
7. Coexistence of Daily and Nondaily Place
What spatial configuration can encompass the functions of the square for daily and nondaily place?
Sliding walls can easily separate parts of the room. The coffered ceiling shows the structure and what material it is made of. The concrete grid does not protect a noble museum, but the workroom. It also does not stand, like jongmyo shrine on a stylobate, a holy platform, but on a common ground. The market is a true expression of the Korean milieu. Its survival may thus be the sign of one or several essential functions beyond the simple commercial function—in the public life of a quarter. The concept of centrality, associated in the West with a place where paths converge (in other words the public square) might be associated in Korea (where urbanistic tradition excludes public squares) with the street market.
8. The Place as both a Park and a Square
What configuration of landscaping and con-venience facilities can encompass the entire area of the square and to make it a rest area for citizens?
The Seoul´s paths are like stories: some of them have a happy end and some of them are just dead ends. In any case, they show us resistance and how the traditional milieu persists in the metropolis. The dedication of the street as a pedestrian space on one side and a labyrinth on the other. If elbows, turns, and dead-ends make a labyrinth, the feeling of being in a maze increases when a lane climbs a hill. The lane can present different aspects, but it is always narrow, without a sidewalk, and can abruptly end by converging into a house walls. A lane in Seoul gives the impression of a closed and protected space. Here, the silence can be so thick that it is easy to forget the huge city rumbling around. We should support Seoul’s lanes with their large diversity of transformations, among which the most surprising are those that depend on topography.
9. Empty and Filling, Inside and Boundary
What is the strategy to utilize the spaces on the boundary of the square?
Although the street is by essence an open space, that does not necessarily predispose it to be a place of so-cial practices of a public nature—this occurs more often in closed spaces. We should focus more on the features of Seoul’s markets, whose social function is equivalent to that of coffee shops or public baths. Be-coming a space of convergence in the social sphere, it becomes a closed space and loses its primary function. The street landscapes, where modernity and tradition coexist, serve as witnesses to the cultural uniqueness of the Korean city. The hybrid spaces in Seoul cannot be based on the efficiency of car circulation because of a cellular environment promoting closed residences and family intimacy hidden by the street itself.
10. Surrounding Area: Management or Creation
What is the plan for the urban management of Gwanghwamun Square and the surroun-ding area?
Seoul’s pedestrian paths have experienced many different transformations, among which the most surprising are those that depend on diverse site topography. On the hills, it often happens that the lane turns into a stairway where the slope begins. The dedication of the street as pedestrian space on one side and labyrinth on the other. If elbows, turns, and dead-ends make a labyrinth, the feeling of being in a maze increases when the lane climbs a hill. Thus, Seoul’s alleys are more than the passing traces of a vanishing reality, but a current phenomenon that remains despite the general acculturation of some quarters. The narrowest streets should become pedestrian again. Such examples, although infrequent, are already quite telling. In the spring, they are adorned with the beautiful cherry blossom; in the summer with the shadow and smell of the Ginko trees; in the autumn they assume melancholic colors; and in the winter, when the snow covers sidewalks, when the cloudy sky makes the buildings fade away, they are adorned with the umbrellas of the beautiful Seoul trees.
- チーム
- Jakob Mayer, Federica Rizzo, Dennis Przybilka












