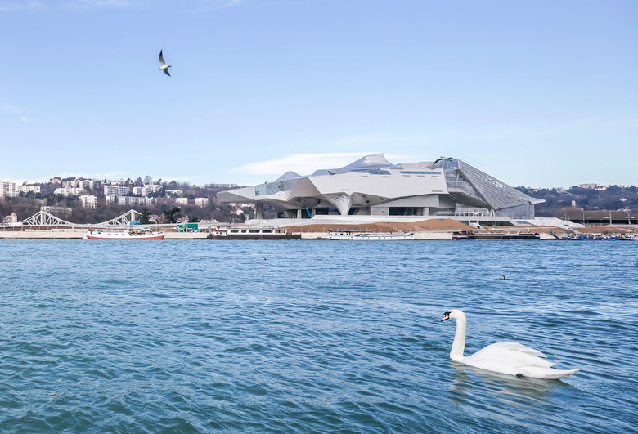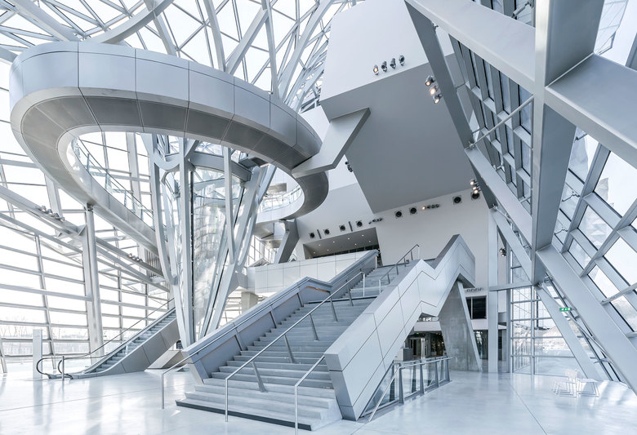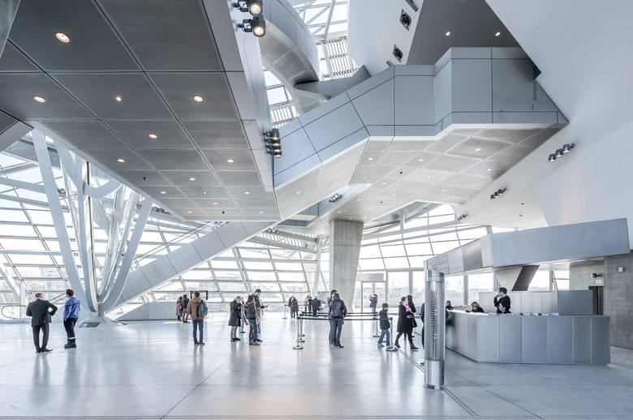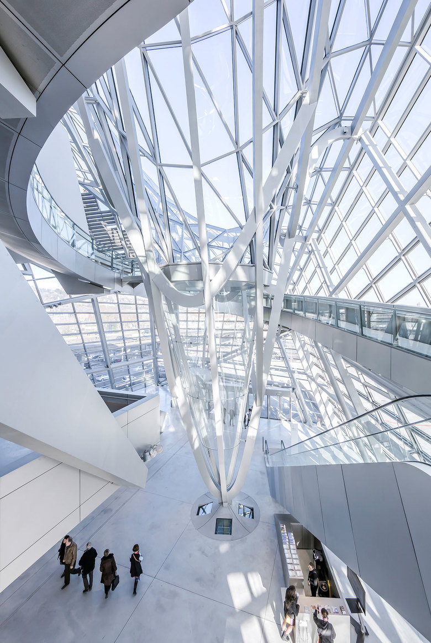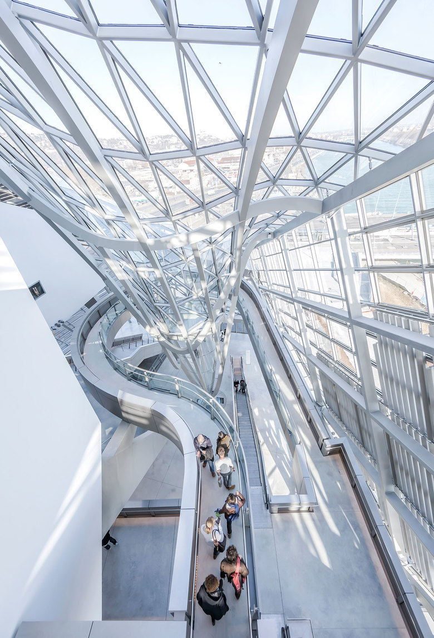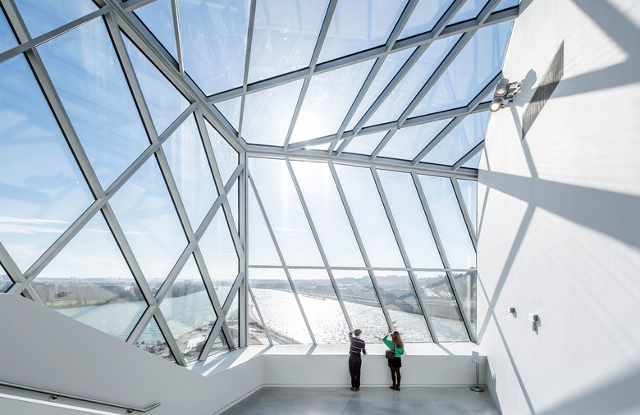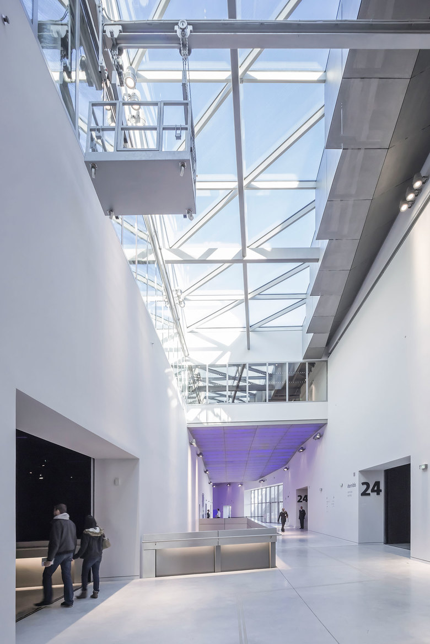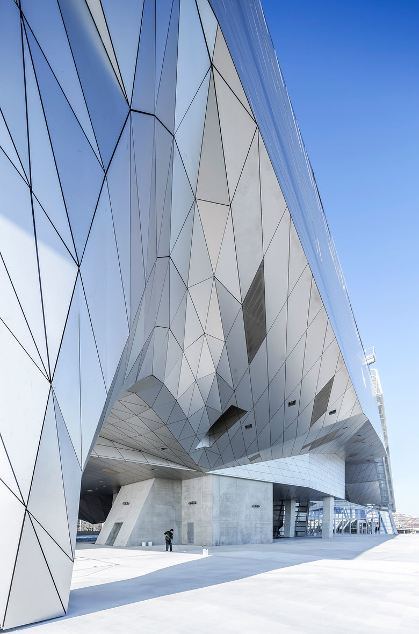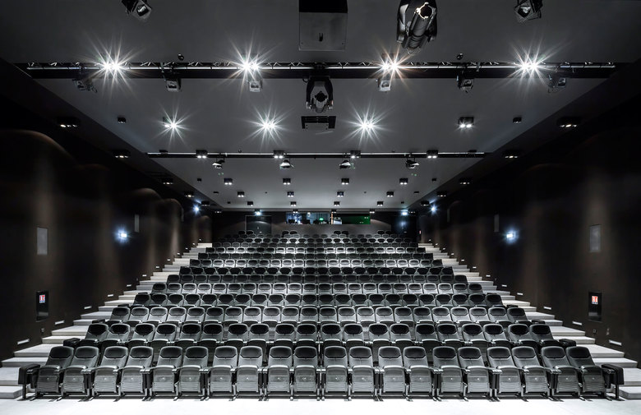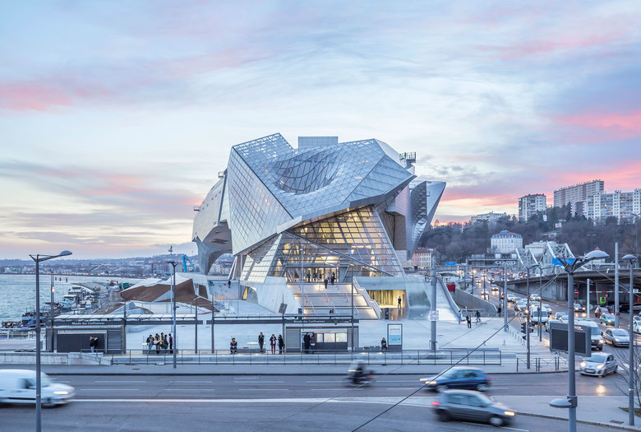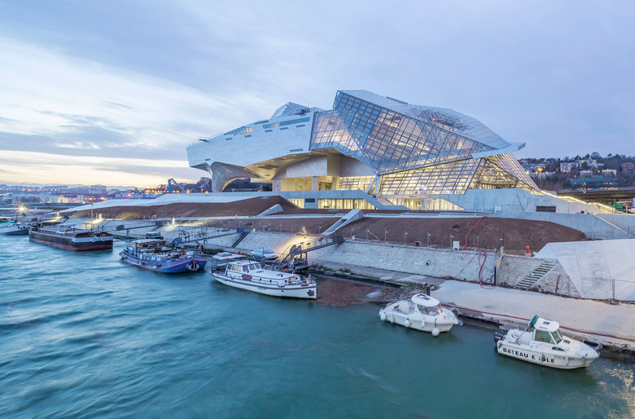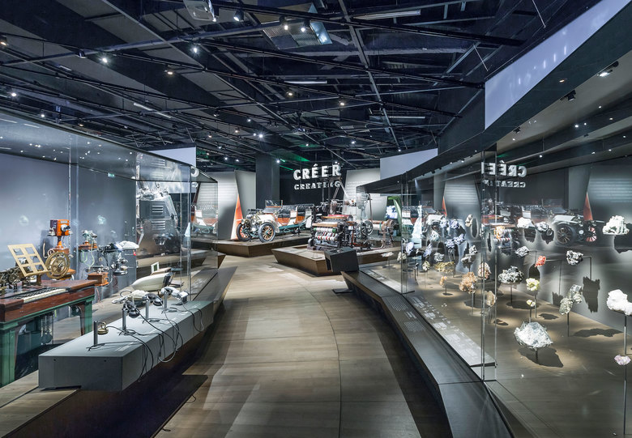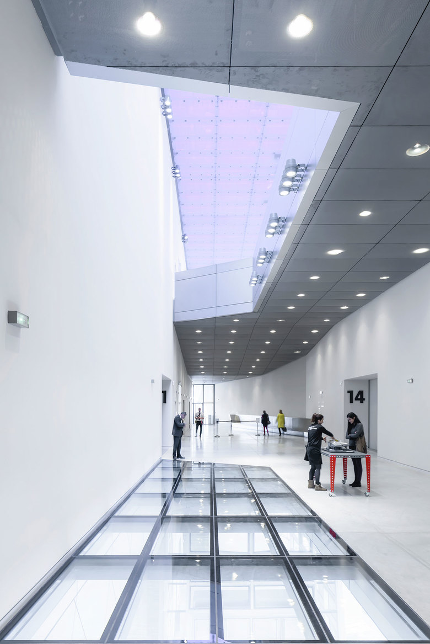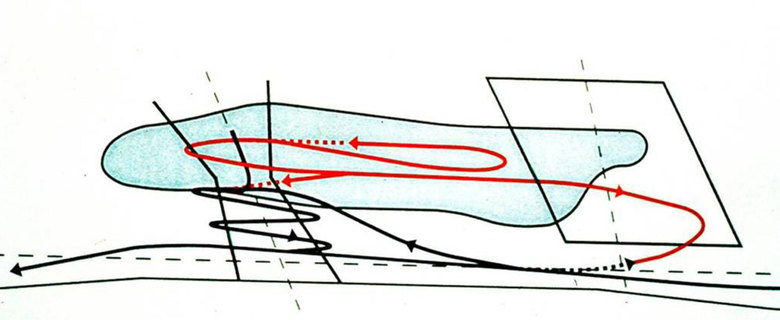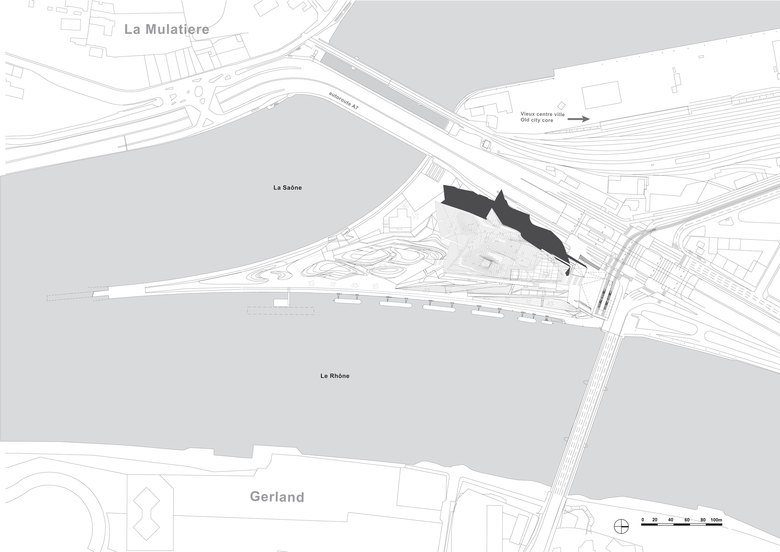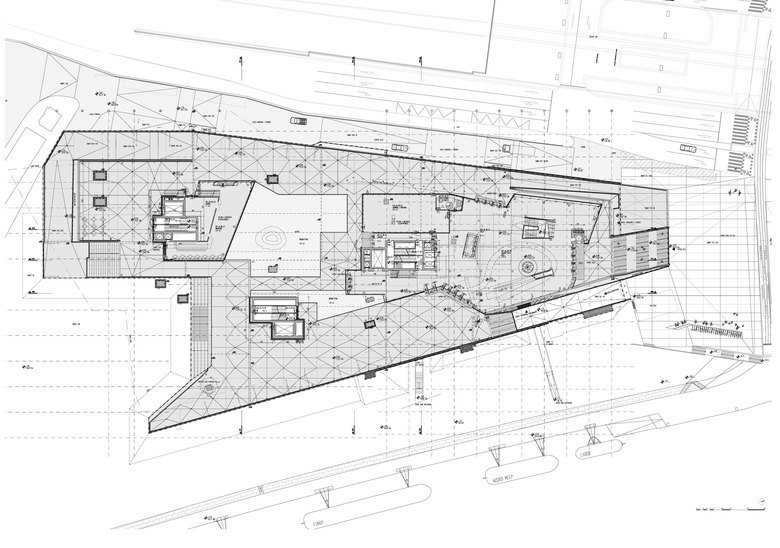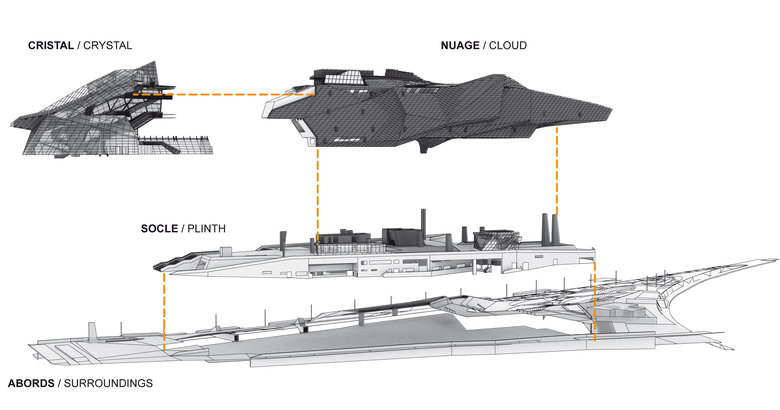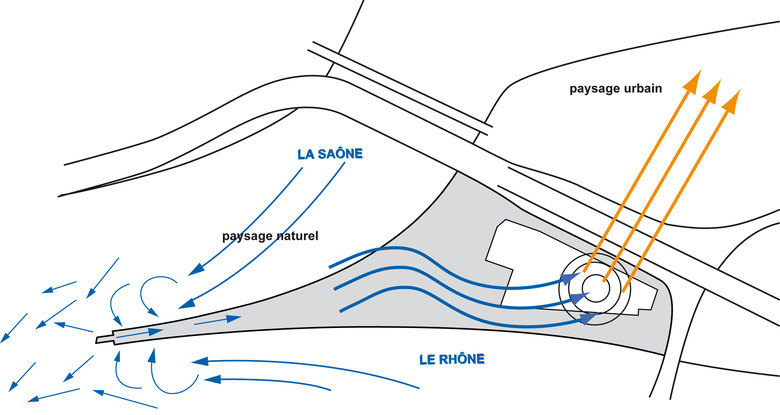Musée des Confluences
Lyon, フランス
Right from the 2001 international competition for a natural history museum in Lyon, the museum was envisioned as a "medium for the transfer of knowledge" and not as a showroom for products.
The building ground of the museum is located on a peninsula that was artificially extended 100 years ago and situated in the confluence of the Rhône and Saône rivers. Even though it was apparent that this site would be a difficult one (536 piles had to be securely driven 30 meters into the ground), it was clear that this location would be very important for the urban design. The building should serve as a distinctive beacon and entrance for the visitors approaching from the South, as well as a starting point for urban development.
In order to build a museum of knowledge, a complex new form had to be developed as an iconic gateway. A building that truly stands out can only come into being through shapes resulting from new geometries. It was important to the concept that the flow of visitors arriving from the city to the Pointe du Confluent should not be impeded by a building. The idea was therefore to develop an openly traversable building that would be floating in part only on supports, in order to create a public space underneath.
Essentially, the building consists of three parts. Situated on a slightly raised base (due to the high groundwater), two auditoriums (for 327 and 122 persons, respectively) and work spaces, which will also be used for training purposes for the surrounding schools, will be located next to storage and workshops for the production of exhibitions.
The entrance building, the so-called Crystal, is openly traversable, and a vertical access to the exhibition spaces. The so-called Espace liant, a connecting path, can be reached by an escalator, a staircase, and a spiral ramp. Left and right of this path are arranged the individual exhibition halls (one of them two-level), and at the end is a view of the confluence of two rivers, the Pointe du Confluent. The steel structure, conceived as a bridge construction, made it possible to develop all of the exhibition halls without supports. The administration rooms are located above the exhibition spaces. In the entrance building, a drop-shaped construction serves as supporting structure. Its form was developed out of the turbulent flow created by the confluence of the two streams. This gravity well reduces the weight of the entire steel structure of the entrance building by a third.
In the Plaza below this highly raised, almost flying component – the showrooms are broadly cantilevered in parts – the lit wave pattern of the surface of a small lake is reflected on the underside of the building. A brasserie emphasizes the public nature of this place. A freely accessible terrace café is located on the top floor.
Environmental concept – The foyer (Crystal) is a naturally ventilated space. The supply air enters via glazed ventilation flaps inside the east facade while the exhaust air exits via the roof area. It is therefore unnecessary to use a traditional air conditioning system. Only the main access areas and workspaces are microclimatic units whose comfort is ensured through local heating and cooling systems. The floors are cooled via ground water. This will result in significant energy savings for the museum’s foyer in the long term. In terms of thermal insulation, the facades of the exhibition area (Cloud) are characterized by an extremely efficient building shell. All of the main access areas are illuminated naturally (not much artificial light); the water supply of the sanitation areas is provided through the ground water. A photovoltaic system is installed on the roof.
Base – The base is designed as a reinforced concrete structure with exposed concrete walls.
Foyer / “Crystal” – A tubular lattice with a rectangular profile of 400 x 200 mm forms the primary support of the Crystal. It rests on the concrete structures of the base and the main supporting structure of the Cloud. The center of the Crystal is occupied by the Puits de gravité, which continues the primary support and plays the role of a major support element that diverts all forces. It reduces the weight of the entry building’s entire steel construction by a third. The secondary support structure carries the large glass panels. It consists of steel tubing arranged in the grid of the glass panels. It is connected to the primary support structure via struts made of tubes that are screwed to panels welded to the primary supports. Blinds between the primary and secondary supporting structure protect the most sun-exposed areas and also reduce noise. The glass consists of single-glazed panels with extra-clear glass. A large amount of glazed, openable windows in the different areas of the Crystal provide natural ventilation. They can be opened through a motor. Additional deeper and higher openings can provide smoke extraction in case of fire. The four different entry sequences consist of large glass doors. The main entrance has a large canopy that is connected to the primary support structure and clad with metal sheets, like the Cloud.
Exhibition area / “Cloud” – The Cloud’s structural system resembles a bridge structure. It rests on 12 concrete supports and three concrete towers that contain the emergency stairs and shafts. Room-high steel frameworks form the walls of the black boxes for permanent and temporary exhibitions. The outer skin of the Cloud consists of 3-mm stainless steel plates that have been blasted with glass beads. This special surface treatment results in a gentle reflection of the light and colors of the surrounding area.
Client
Département du Rhône, Lyon, France, represented by SERL, Lyon, France
Architect
Planning: Coop Himmelb(l)au – Wolf D. Prix, Helmut Swiczinsky, Wolfdieter Dreibholz ZT GmbH
Design Principal: Wolf D. Prix
Project Partner: Markus Prossnigg
Design Architect: Tom Wiscombe
Project Architects: Mona Bayr, Angus Schoenberger
Project Coordination: Thomas Margaretha, Peter Grell
Project Team Vienna: Christopher Beccone, Guy Bébié, Lorenz Bürgi, Wolfgang Fiel, Kai Hellat, Robert Haranza, Alex Jackson, Georg Kolmayr, Daniel Kerbler, Lucas Kulnig, Andreas Mieling, Marianna Milioni, Daniel Moral, Jutta Schädler, Andrea Schöning, Mario Schwary, Markus Schwarz, Oliver Tessmann, Dionicio Valdez, Philipp Vogt, Markus Wings, Christoph Ziegler
Project Team Lyon: Patrick Lhomme, Francois Texier, Philippe Folliasson, Etienne Champenois, Alexandru Gheorghe, Niels Hiller, Emanuele Iacono, Pierre-Yves Six
Consultants
Local Architects: Patriarche & Co, Chambéry/Lyon, France (planning);
Tabula Rasa, Lyon, France (execution); Chabanne & Partenaires, Lyon, France (project management)
Construction Survey Lyon: Jean Pierre Debray
Costs: Mazet & Associés, Paris, France; CUBIC, Jean Luc Minjard, Lyon, France
Structural Engineering: B+G Ingenieure, Bollinger und Grohmann GmbH, Frankfurt, Germany (design), Coyne et Bellier, Lyon, France (execution); VS_A, Lille, France (execution)
HVAC: ITEE-Fluides, Arnas, France
Security Fire Consultation: Cabinet Casso & Cie, Paris, France
Acoustics: Cabinet Lamoureux, Paris, France
Media Consulation: Cabinet Labeyrie, Paris, France
Lighting Consultation: Har Hollands, Eindhoven, Netherlands
Landscape Design: EGIS aménagement, Lyon, France
Chronology
Competition: 2001
Preliminary design / Design development: 2002-2004
1. Tender / Dialog Competitive: 2004-2006
Construction phase 1 (pile foundation): 2006-2007
Stop of construction: 2007-2009
2. Tender / Execution design: 2009-2010
Construction phase 2: 2010-2014
Completion: 12/2014
Project data
Gross floor area: 46,476 m²
Net floor area: 26,700 m²
Footprint: 9,300 m²
Site area: 20,975 m²
Construction costs: € 3,980 / m² / total € 185 Mio
Volumes (V) total 195,206 m³
Base (incl. Brasserie) 59,436 m³
Crystal / Foyer 25,770 m³
Cloud / Exhibition space 110,000 m³
Dimensions
Length: 190 m
Width: 90 m
Height: 41 m
Base
2 auditoriums with 327 and 122 seats
working rooms for classes, conference and meeting rooms,
storage, workshops, HVACR, logistics, group entrance
brasserie on top (publicly accessible)
Crystal / Foyer
Main entrance, foyer, librairie / shop
Cloud / Exhibition space
9 Exhibition rooms
Level 1: temporary exhibitions (5 rooms) + public ateliers for workshops
Level 2: permanent collections (4 rooms) + public ateliers for workshops
Level 3: administration
Roof top café (publicly accessible)
- 年
- 2014
