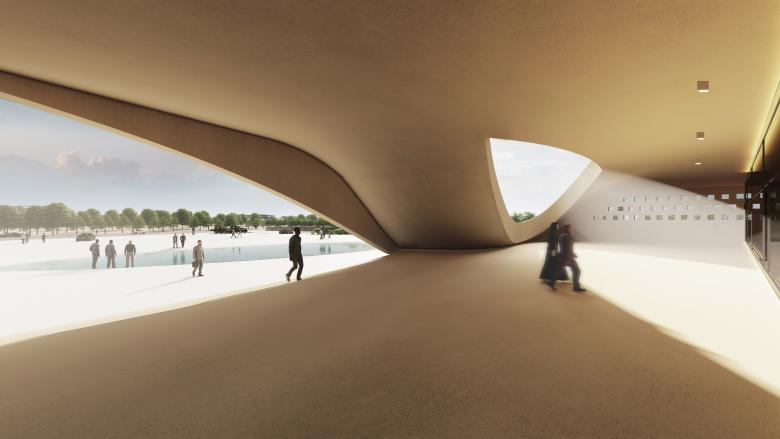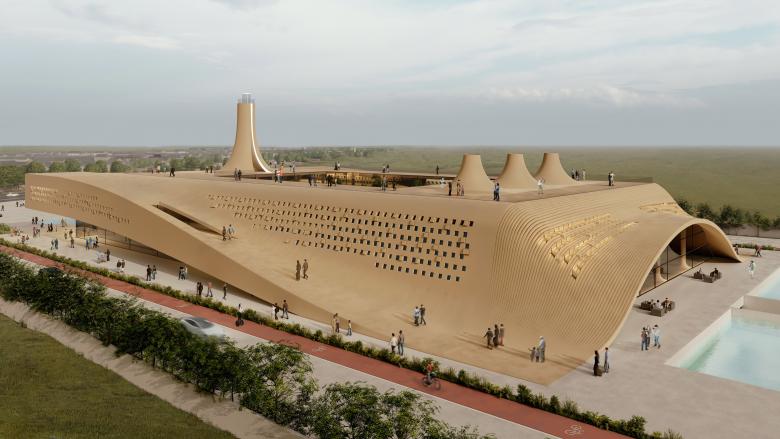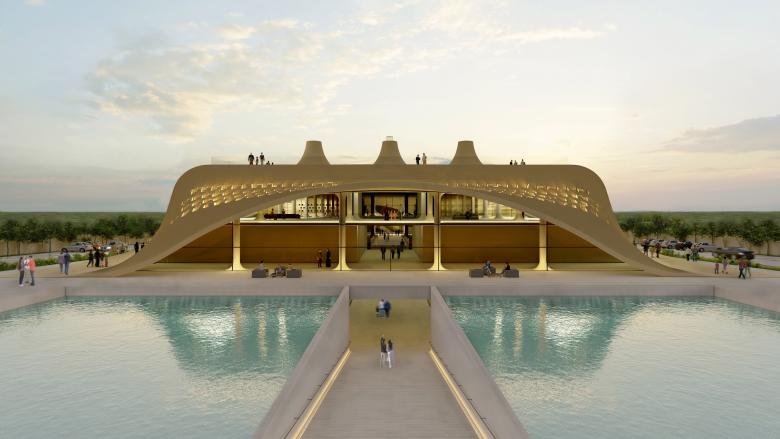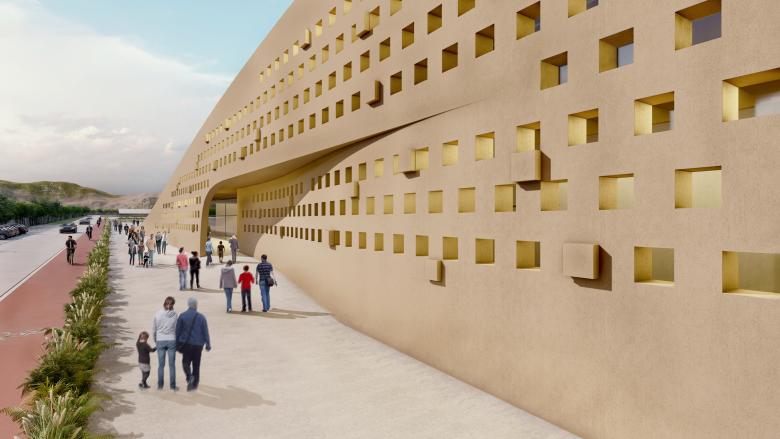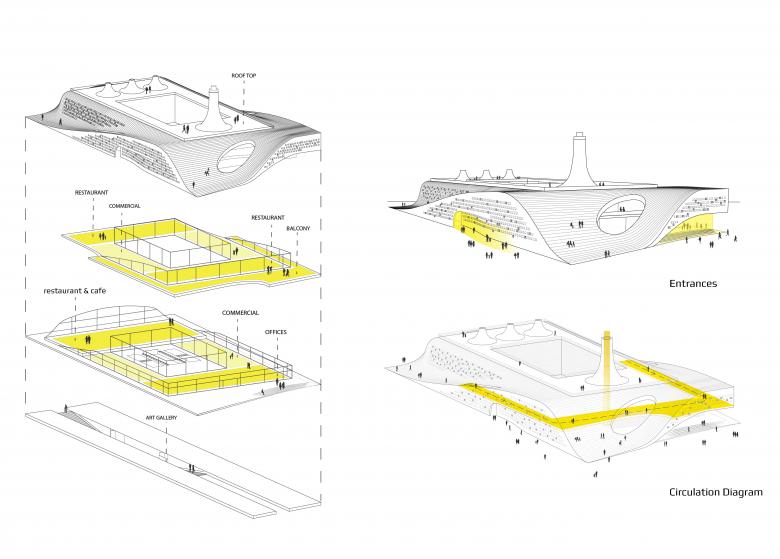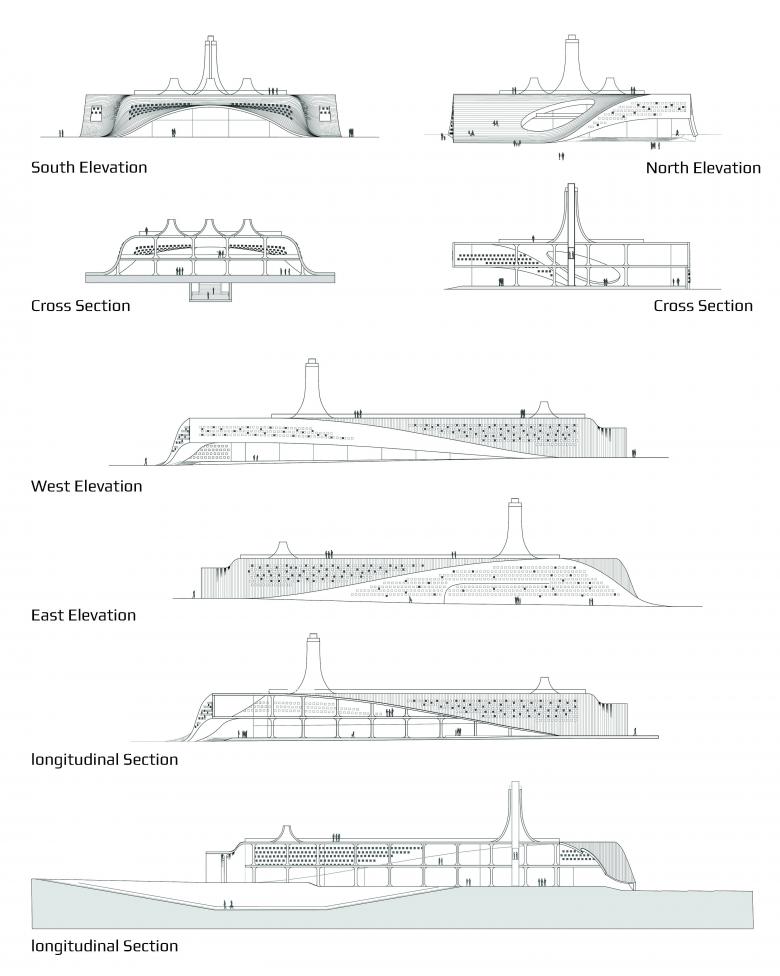Multipurpose Complex in Markazi
Markazi, Iran

70 Peaks Multipurpose Complex in Markazi.
The complex, with its 10,000 m2 of the built area is born as a commercial center including restaurants, café, and hotels for travelers. It is located on a plot of 60,000 m2, next to the highway that connects the holy city of Qom to Arak (in the central region of Iran).
70 peaks project, is in line with Habibeh Madjdabadi’s recent projects: Barjeel museum in UAE and Lunar retail and accommodation center in Iran. The name comes from the homonymous protected natural reserve located next to the complex.
The building, with its curvilinear shapes, small windows, and board-like roof, resembles a cruise ship floating in an ocean of soil. Its strange form takes inspiration from the morphology of the land and the traditional architecture of central Iran. The nozzle-shape skylights and the widely cantilevered roof that flexes downward to the ground, recalls the vernacular architecture of the central region of Iran. Its spatial organization is encouraging the visitors to enter the complex or to climb it up and use the roof as a public plaza. The big apertures in the frontal and lateral facades create generously protected and inviting ingresses, which are rooted in Iranian architecture traditions. The inner courtyard, with its regular rectangular shape and symmetrical organization, creates a tension between the internal and external forms of the building which is typically Iranian.
The axial organization of the complex is based on rectangular layout and sub-divisions. It extends from north to south and generates both building spaces and their surrounding site. The main entrance is located in the north, close to the highway. A green landscape with pounds and trees creates a buffer between the building and the intense traffic of the main access road. Despite its apparently simple plan, the spatial organization is rather complex and provides a multitude of views and unexpected scenarios.
The northern wing is dedicated to the main lobby, administrative offices, and a restaurant on the upper floor. The east and west side wings house shops and commercial spaces, facing the site and the inner courtyard. A pedestrian ring, connects the aforesaid wings at the first floor, passing over the main entrance and landing to the ground, through comfortable ramps, on both west and east sides of the building. The southern side of the complex is dedicated to hotels and restaurants.
An underground tunnel, with the function of an art gallery, originates from the courtyard and passes under the southern wing of the complex for emerging from the middle of the pond and passing in the middle of the southern garden. This gallery and its extension as a walkway reinforce the main axis of the garden. When moving along the gallery and walkway on the south-north axis the tallest nozzle-shape skylight acts as an axial lighthouse for the visitors
The project includes recreational spaces, cafes, restaurants, commercial spaces, and residences. In the south side garden, there are two fountains, a fish storage pool, and a large greenhouse for growing organic food, which is used by the restaurants of the complex. The landscape also includes green space, pedestrian and bicycle paths, children's play areas, and parking.
Habibeh Madjdabadi Architecture Studio
Architect: Habibeh Madjdabadi
Client: Javad Nouri
Plot area: 60000 sqm
Built area: 10000 sqm
Design year: 2021
Location: Qom-Arak highway/ Iran
Modeling & Presentation team: Shadi Torkamanpari, Mehrnesa Khani, Negar Asadimehr
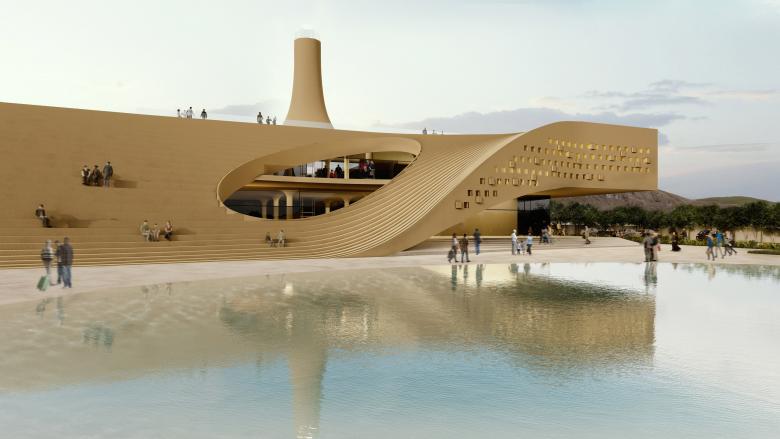

- 年
- 2021
- クライエント
- Javad Nouri
